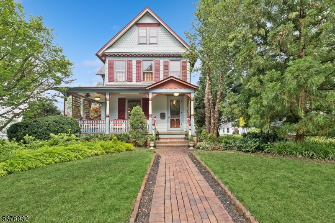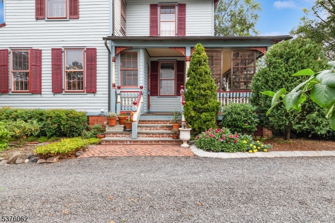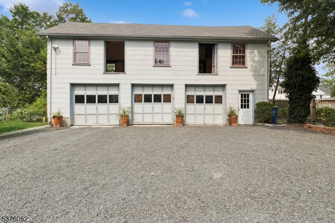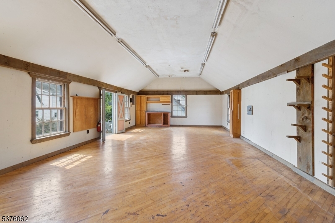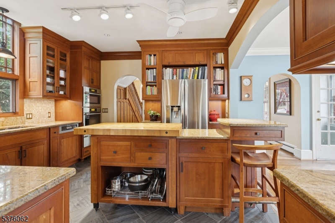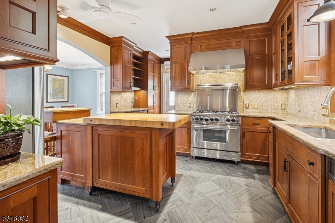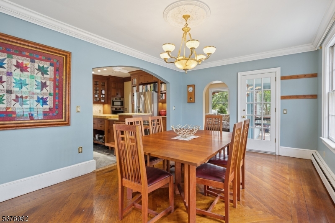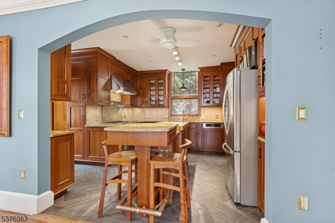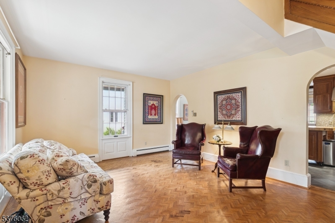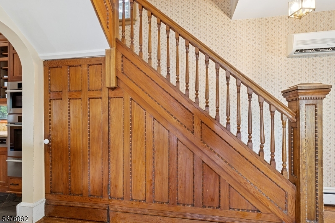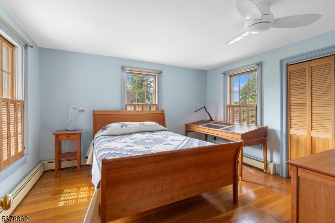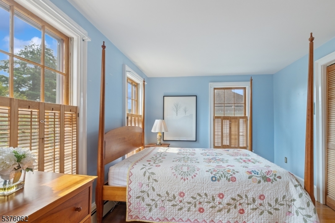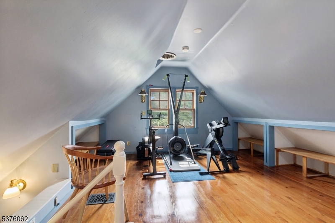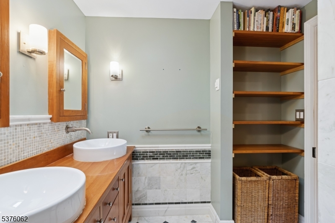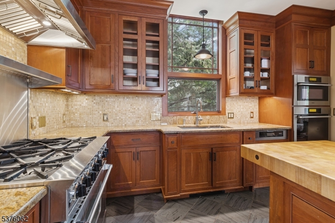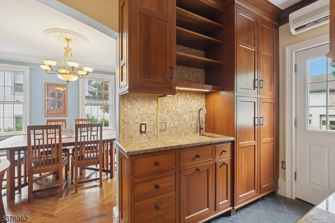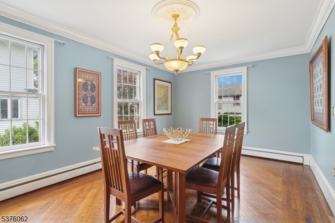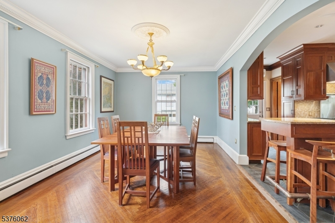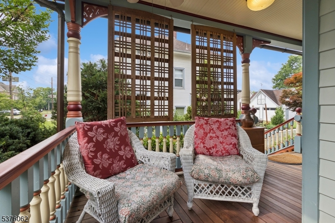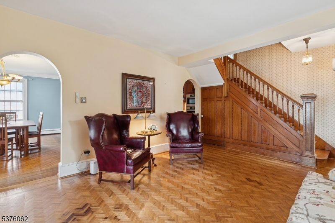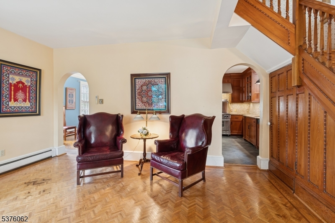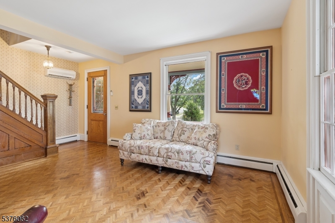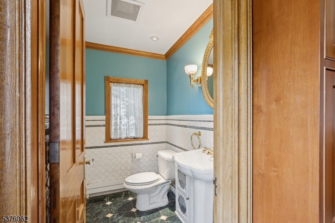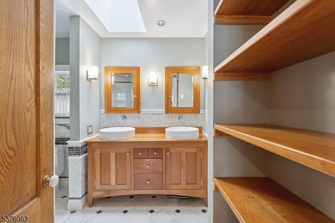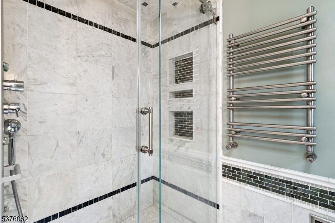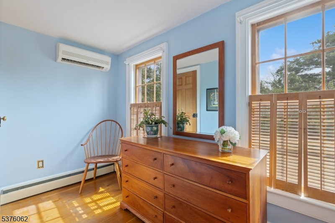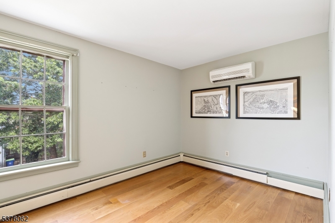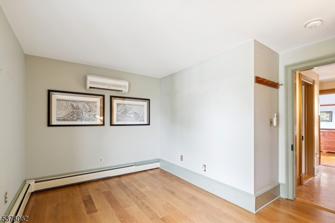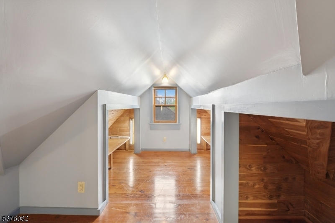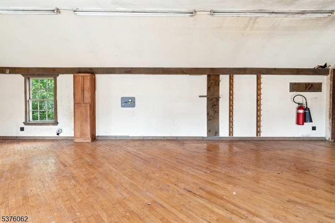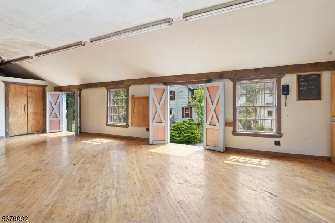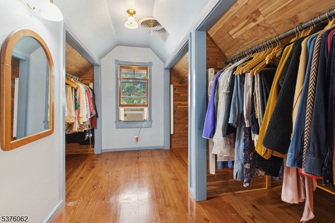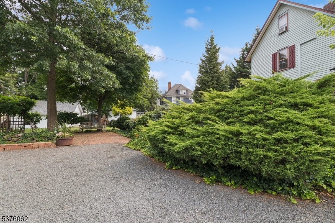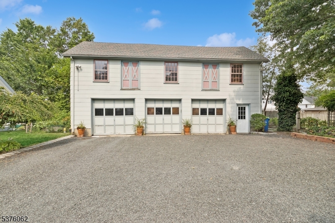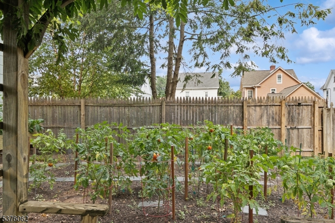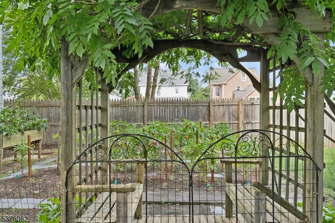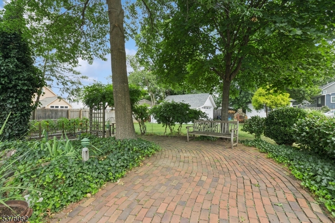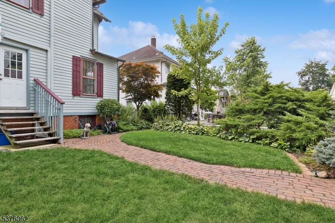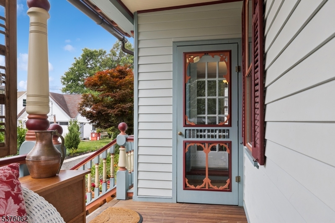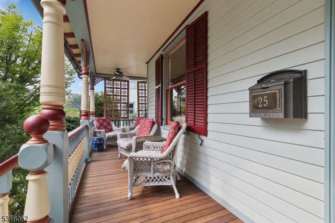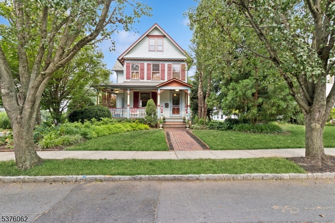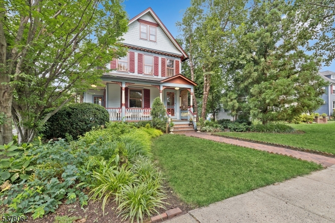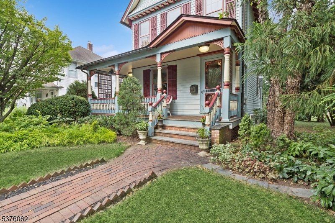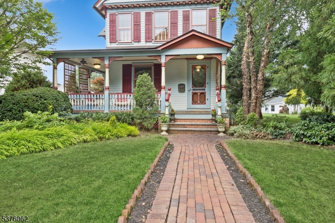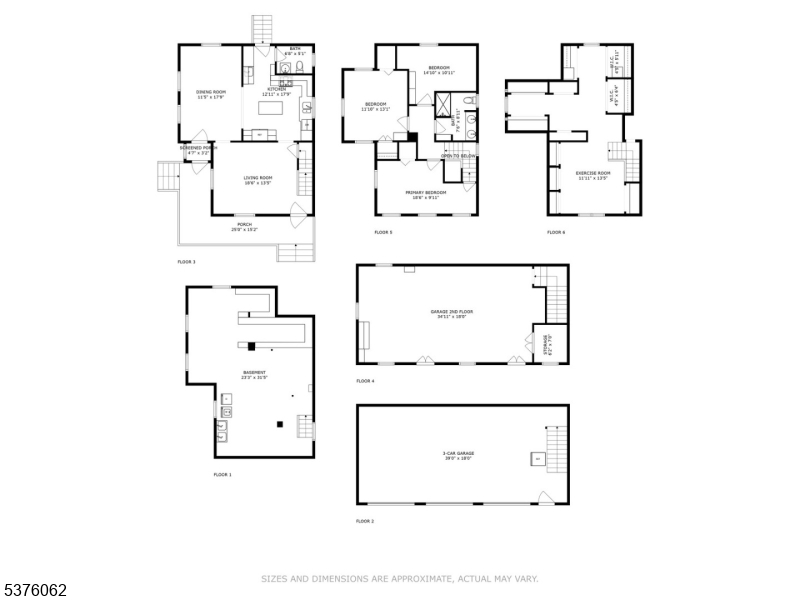25 Vanderveer Ave | Somerville Boro
Beautifully maintained Victorian home, ideally located on Somerville's desirable East End just far enough from downtown to enjoy peace and quiet, yet close to all the amenities. A front porch adorned in classic historic colors and Ipe flooring, invites you to relax or connect with neighbors in style. Inside, the home showcases exceptional architectural details including rich chestnut paneling, an original oak front door, herringbone-patterned flooring, and hardwood floors throughout. Soaring 9ft ceilings enhance the sense of space and elegance. The updated kitchen is a chef's dream, featuring a 6 burner commercial gas range, granite countertops, cherry cabinetry, a center island, and slate flooring. Upstairs, you'll find 3 spacious bedrooms and an updated full bath. The finished 3rd fl attic offers flexible bonus space perfect for exercise area or additional storage. The full, unfinished basement provides ample storage along with a dedicated laundry area complete with washer and dryer. A new back porch is scheduled for completion in Sept. Car enthusiasts, hobbyists, or those in need of a workshop will love the oversized two-story garage featuring 3.5 bays, 200-amp electrical service, and a 2nd fl wood shop offering endless potential for creative or practical use. Located just blocks from the elementary school, a short distance from diverse restaurants and shops. NJ Transit bus and train service, major highways, and RWJ Hospital are just minutes away. Garage sold as-is. GSMLS 3979768
Directions to property: East Main St to Vanderveer. Home is on the left.
