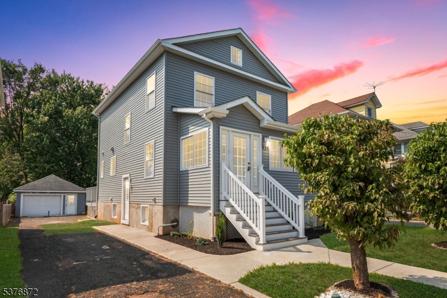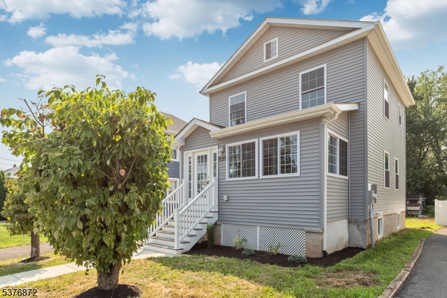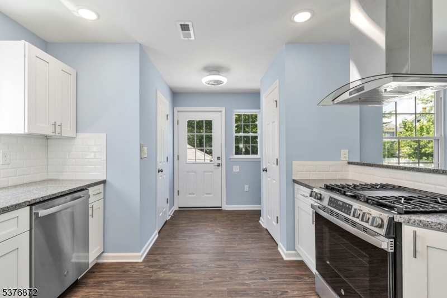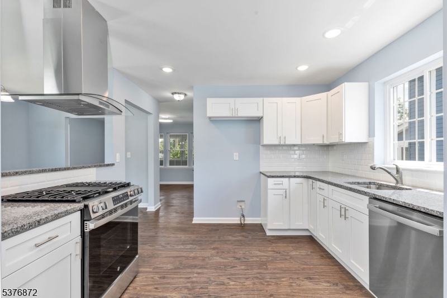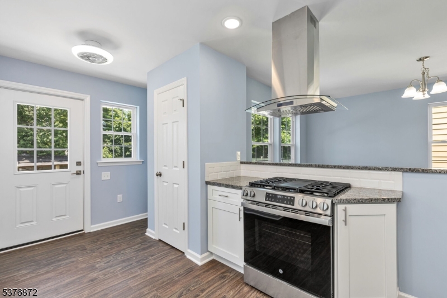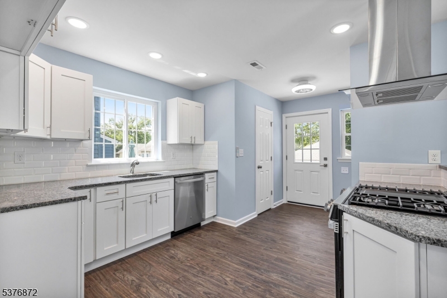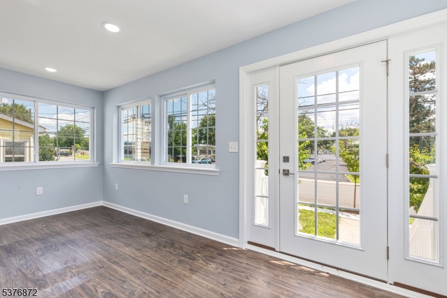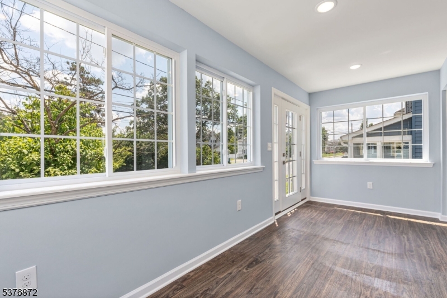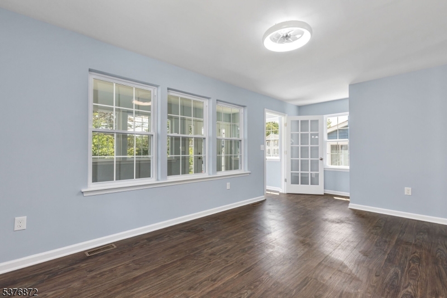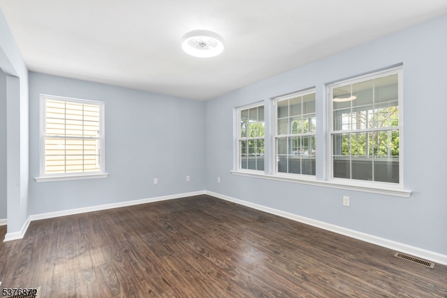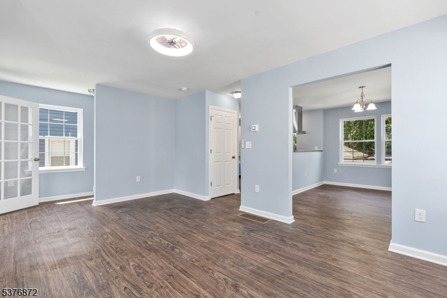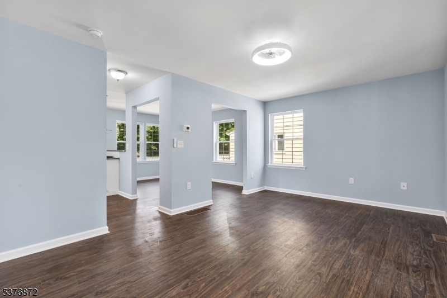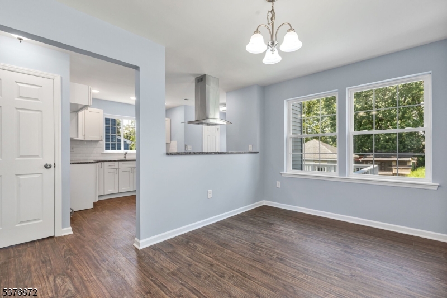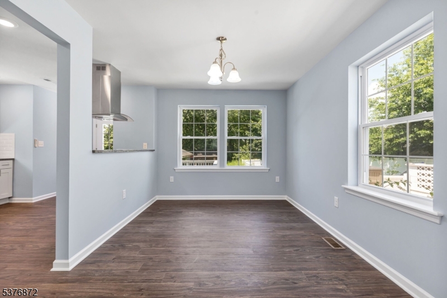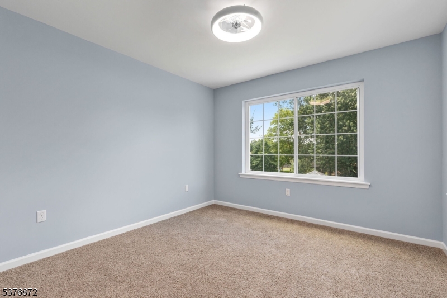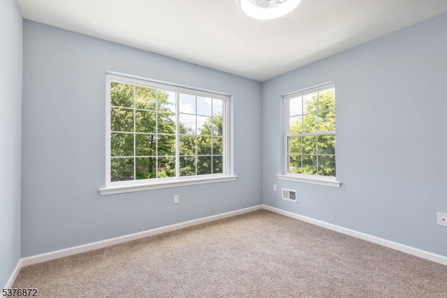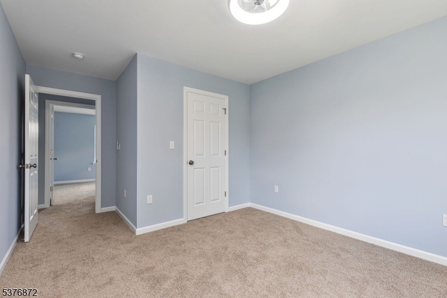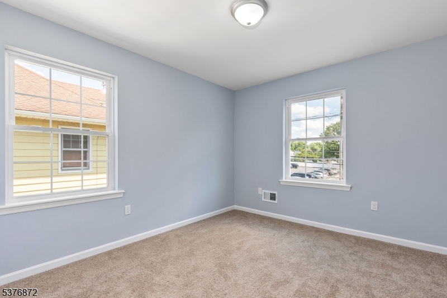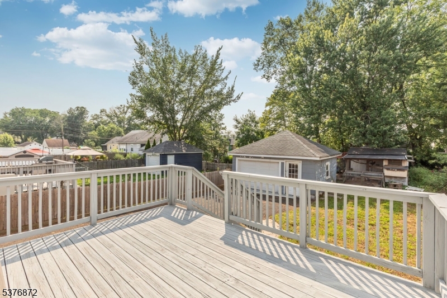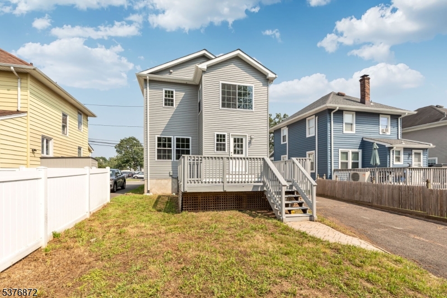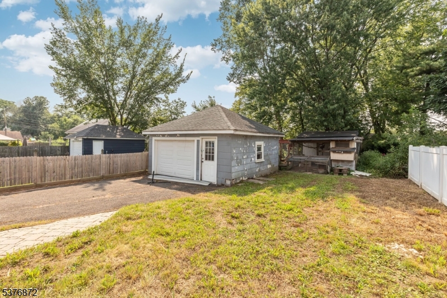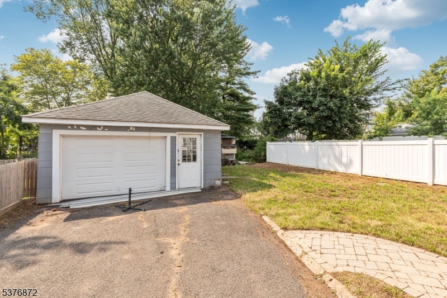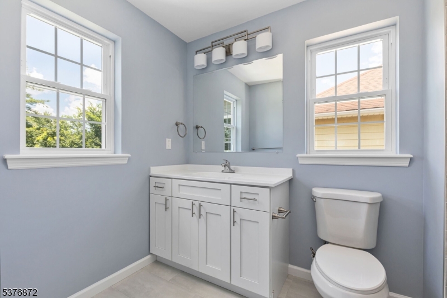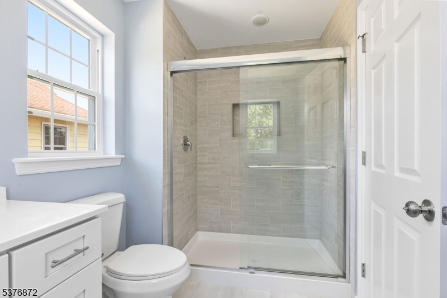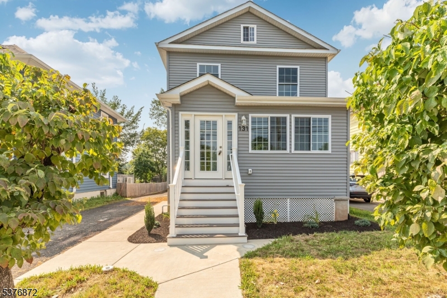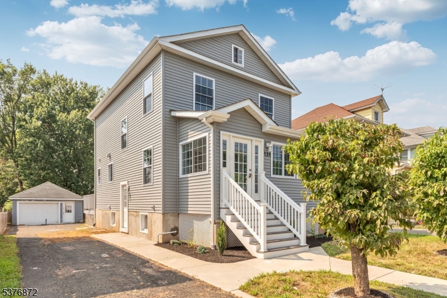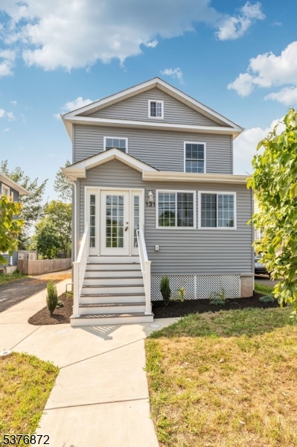131 Eastern Ave | Somerville Boro
Welcome to this stunning home that has been completely rebuilt from the basement up, offering the perfect blend of modern comfort and timeless style. This beautifully reimagined residence features 3 spacious bedrooms and 1.1 bathrooms, thoughtfully designed with high-end finishes throughout. The heart of the home is the chef's kitchen, outfitted with premium appliances, sleek countertops, and beautiful cabinetry, making it ideal for both everyday living and entertaining. The bright and airy dining room flows seamlessly into the inviting family room creating a warm and welcoming space. A charming three-season porch offers year-round enjoyment, while the full basement with outside entrance provides flexible space for storage, recreation, or a workshop. Step outside to a private deck, perfect for relaxing or hosting guests. Every inch of this home has been meticulously updated, offering peace of mind and turnkey living. Don't miss this rare opportunity to own a like-new home with classic charm! One year home warranty included!!! GSMLS 3979840
Directions to property: Take either Main St or Union Ave to Eastern Ave
