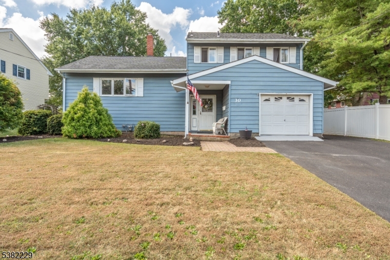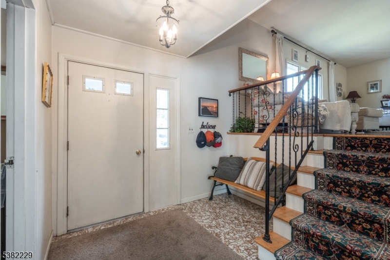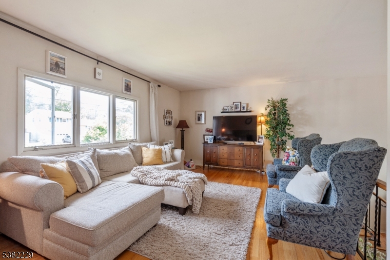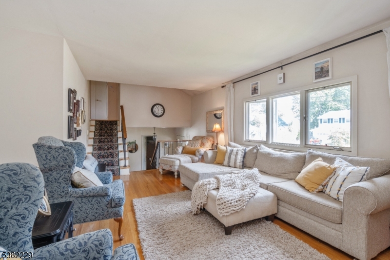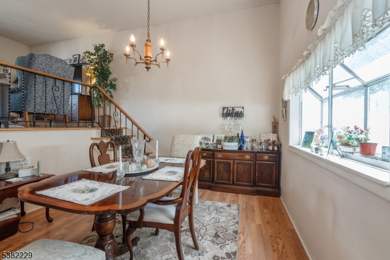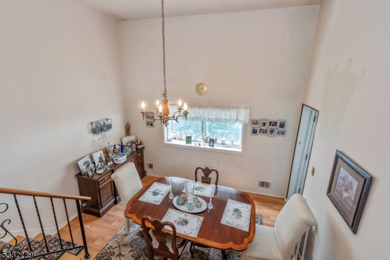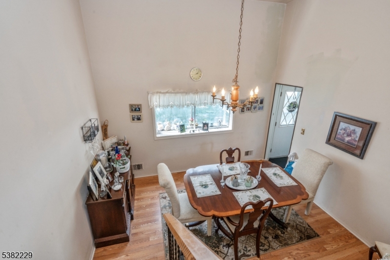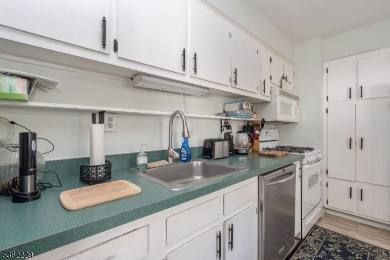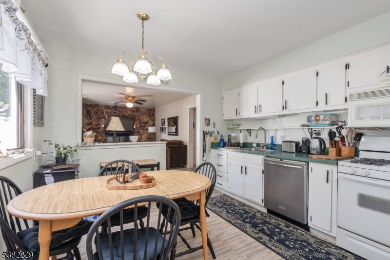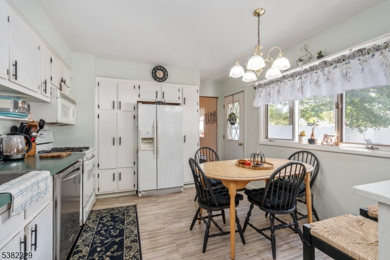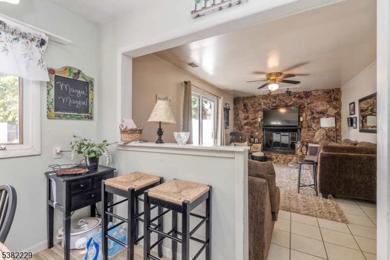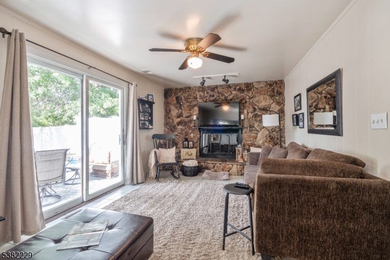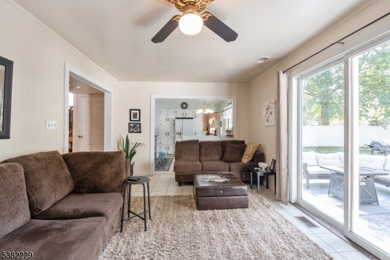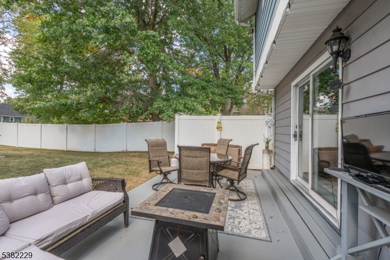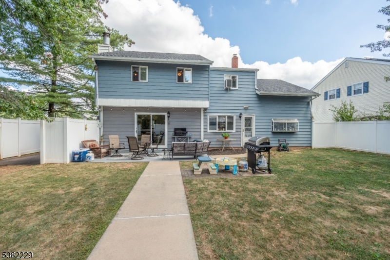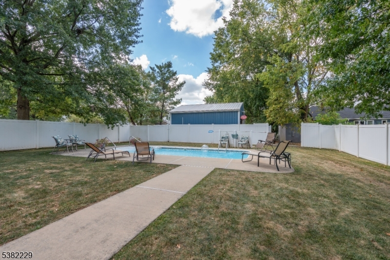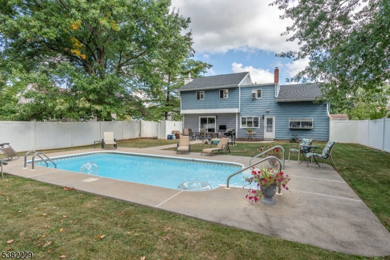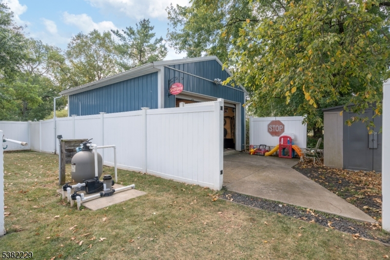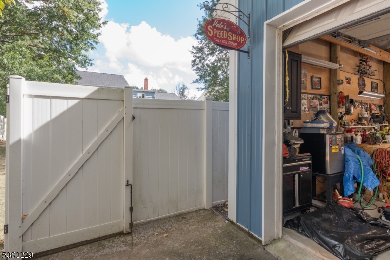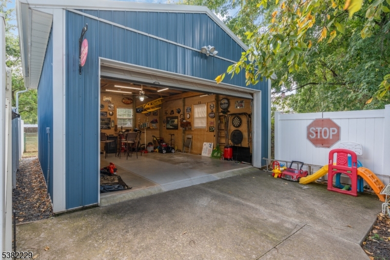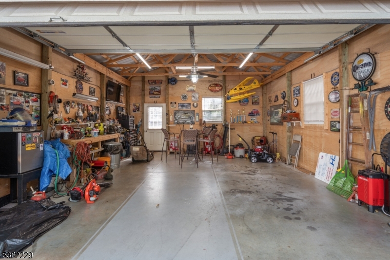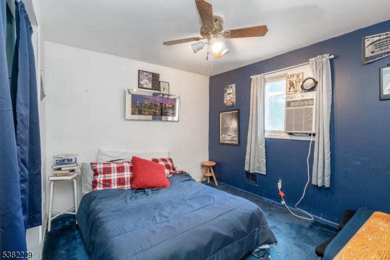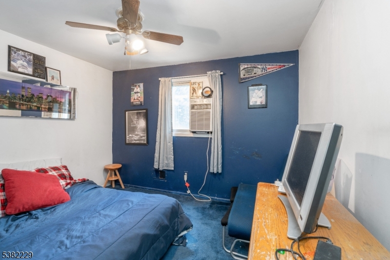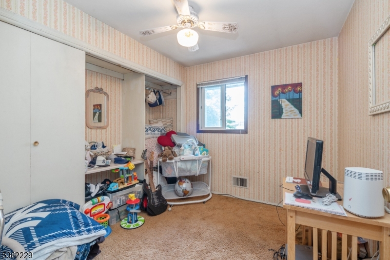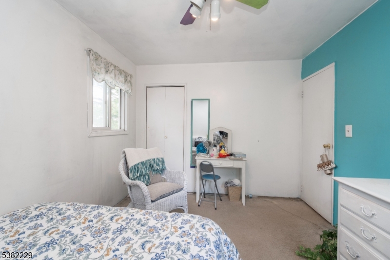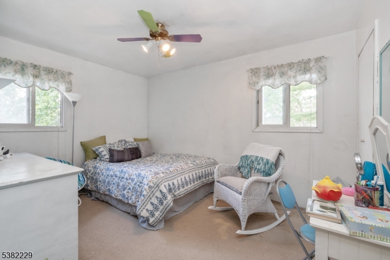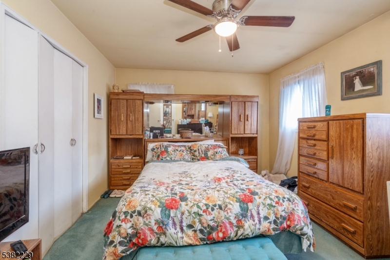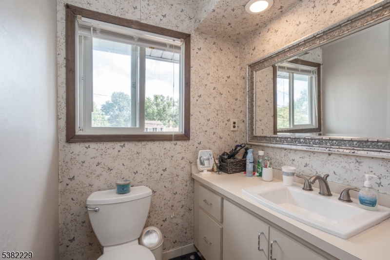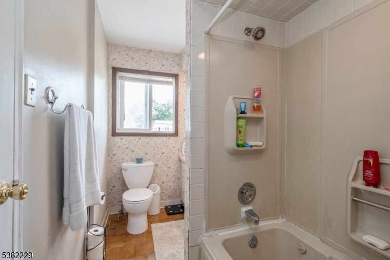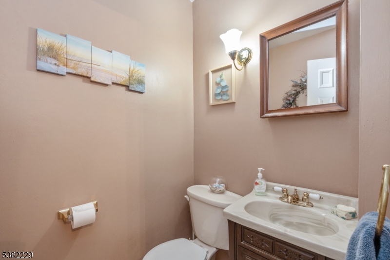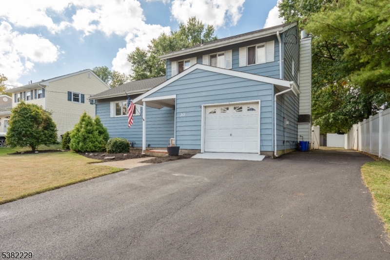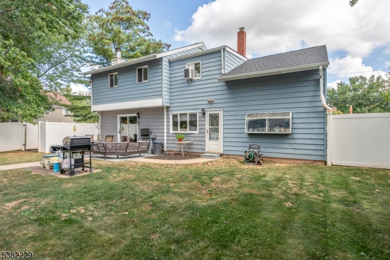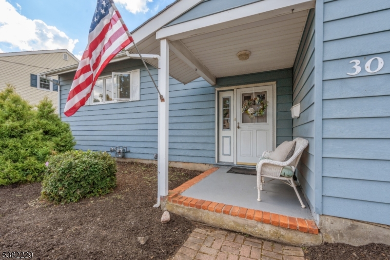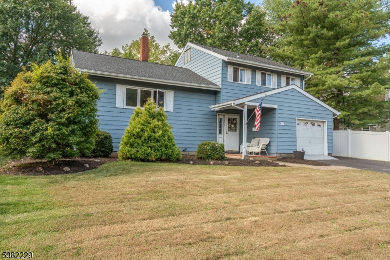30 Demond Pl | Somerville Boro
Welcome to Somerville. Where Charm Meets Possibility! Just minutes from downtown Somerville's vibrant scene, this Colonial split-level home offers the perfect blend of suburban peace and urban excitement. Enjoy easy access to top-rated restaurants, boutique shops, and cultural hotspots. Step Inside a spacious foyer welcomes you with quick access to a half bath. The large family room features a electric fireplace and sliders to a private patio ideal for entertaining or relaxing. Bright & Inviting Spaces. The sunlit kitchen opens to a formal dining room, perfect for gatherings. A few steps up, the formal living room offers elegant views of the dining area and entryway. Room to Grow Upstairs, four generous bedrooms await, each with hardwood floors under the carpet. The basement, currently used for storage, offers potential for a gym, media room, or retreat. Outdoor Oasis! Enjoy summer days by your built-in pool a true showstopper. Car enthusiasts will love the ample garage space, 25x25! Endless Possibilities! Whether you're seeking a forever home or a fresh canvas, this property is ready for its next chapter. Will you be the one to write it? GSMLS 3984405
Directions to property: GPS - Off of Gaston Ave
