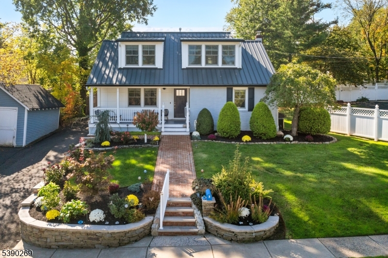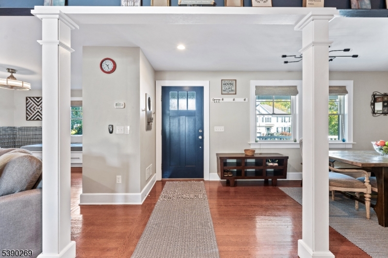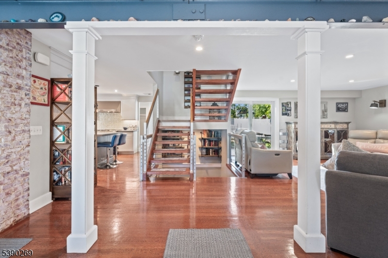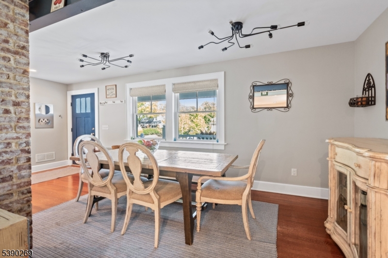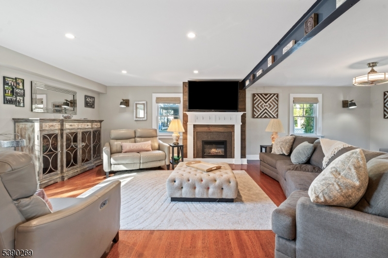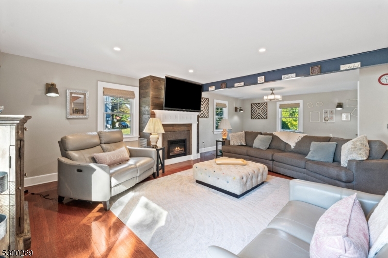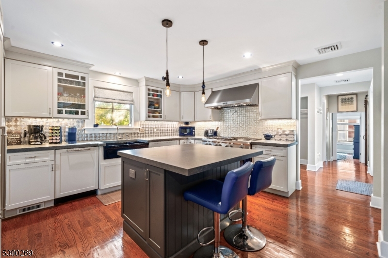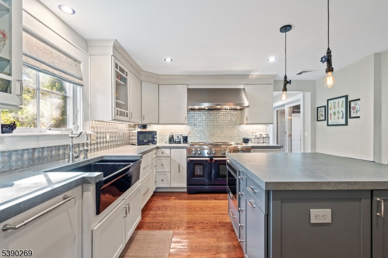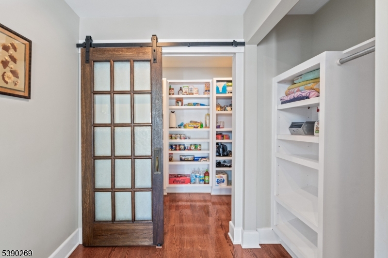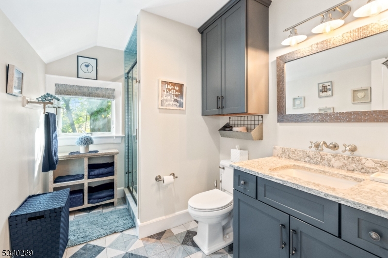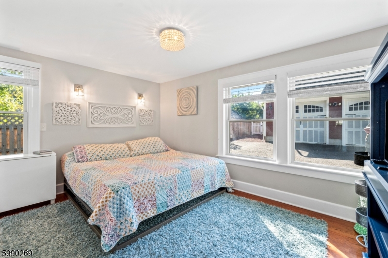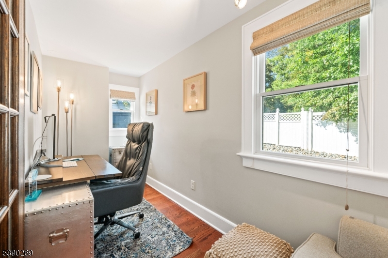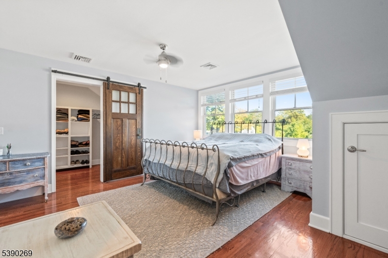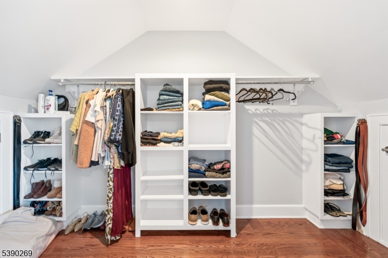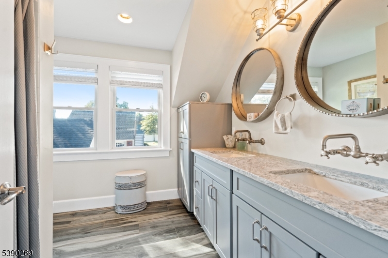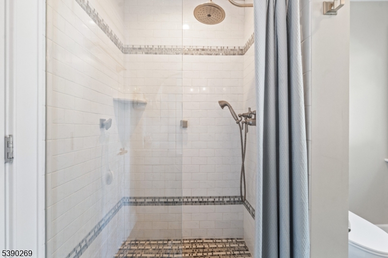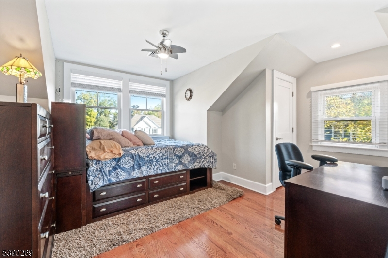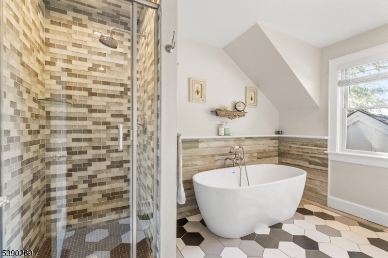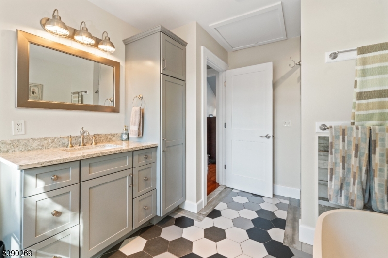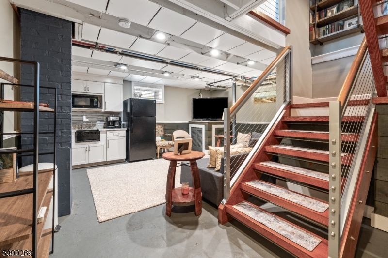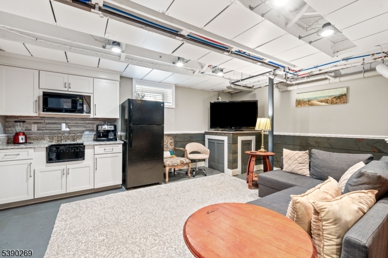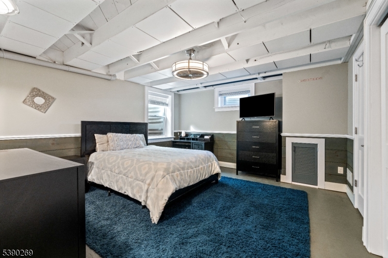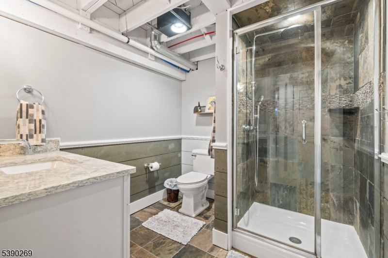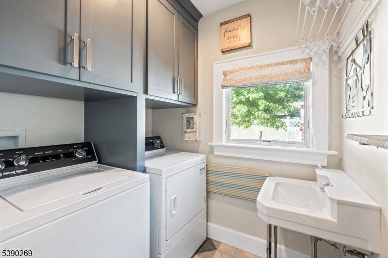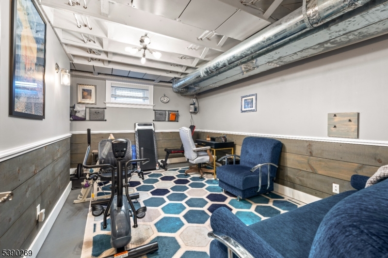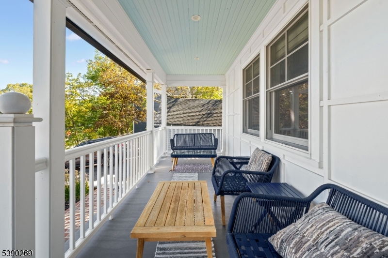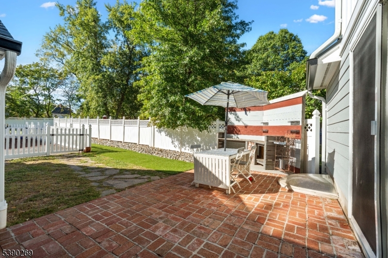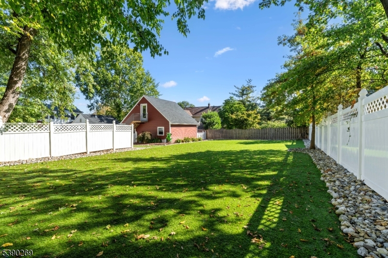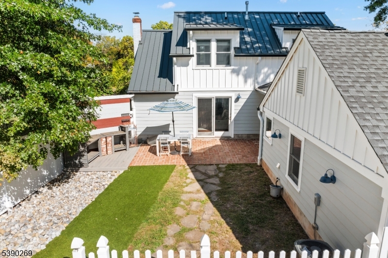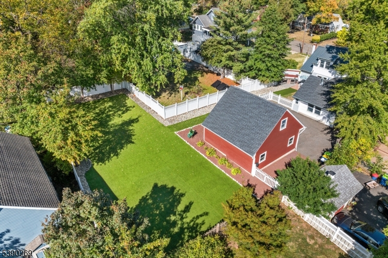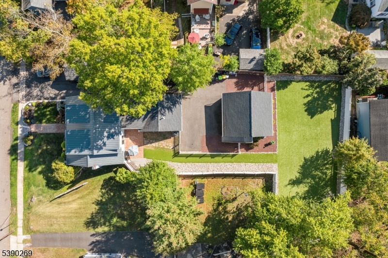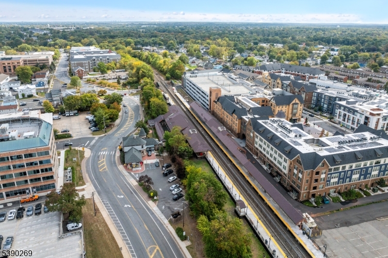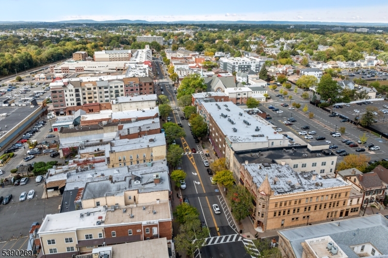3 Prospect St | Somerville Boro
A true architectural masterpiece in the heart of Somerville, this stunning 4-bedroom, 4-bath home is a rare find. Designed by a renowned local architect and built in 2018, the 3,300 sq. ft. residence showcases exceptional craftsmanship and modern design. Inside, you'll find Douglas fir hardwood floors, handcrafted moldings and doors, custom closets, and top-tier finishes throughout. The chef's kitchen features soapstone countertops, ceiling-height cabinetry, a walk-in pantry, 6-burner cooktop, double ovens, built-in microwave, and integrated KitchenAid appliances. An open dining area with industrial accents flows into a spacious great room with a gas fireplace, built-in seating, and cozy reading nooks. At the center is a striking three-flight staircase blending warm pine with sleek steel. Four custom bathrooms and a finished basement add comfort and flexibility. Outside, enjoy a turf yard with a full drainage system, lush landscaping, Hardie plank siding, a metal roof, a welcoming front porch, and a detached two-car garage with EV charging and a spacious storage loft. Located just blocks from vibrant downtown Somerville and the train station, this home offers rare access to top restaurants, shops, Division Street, and an easy NYC commute. This is more than a home it's a lifestyle. GSMLS 3992241
Directions to property: Mountain Ave to Prospect St to #3 on your left
