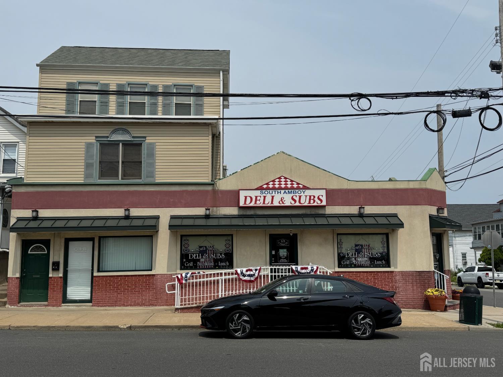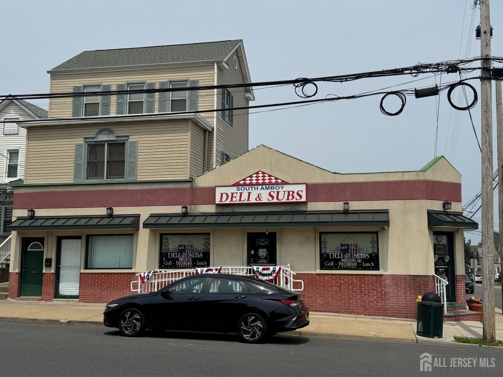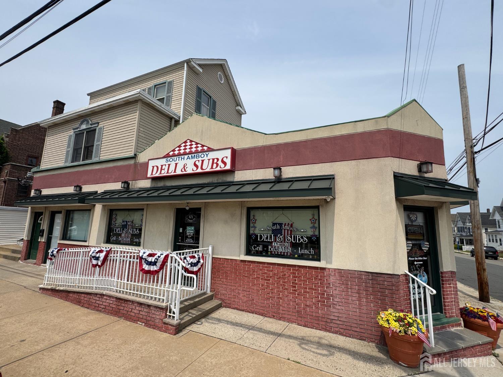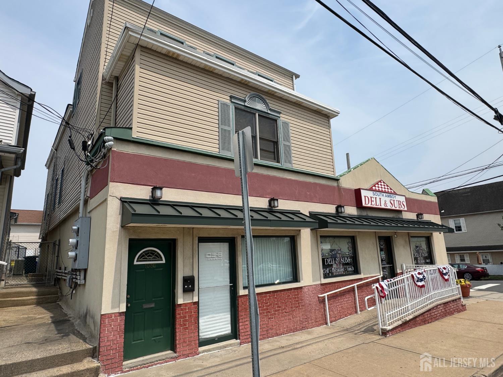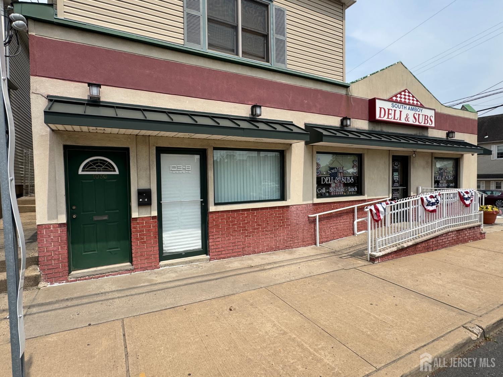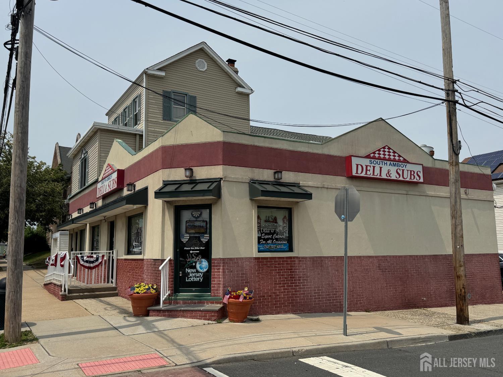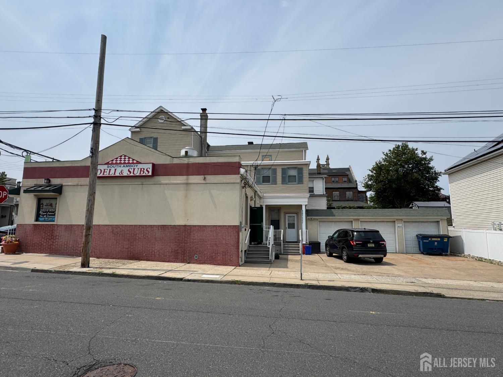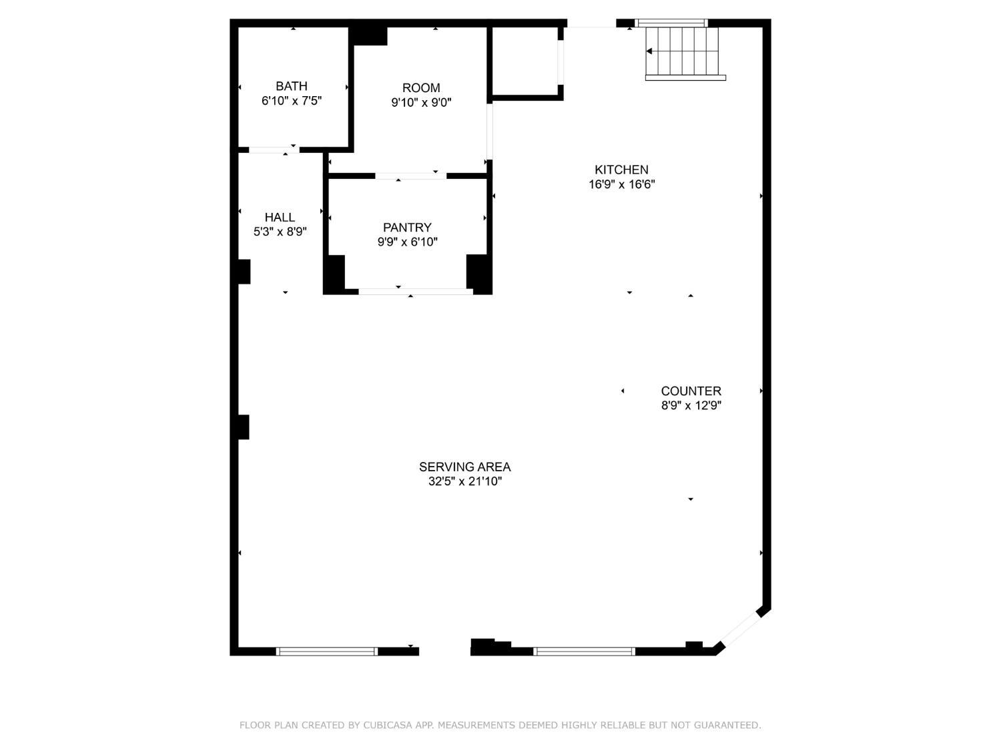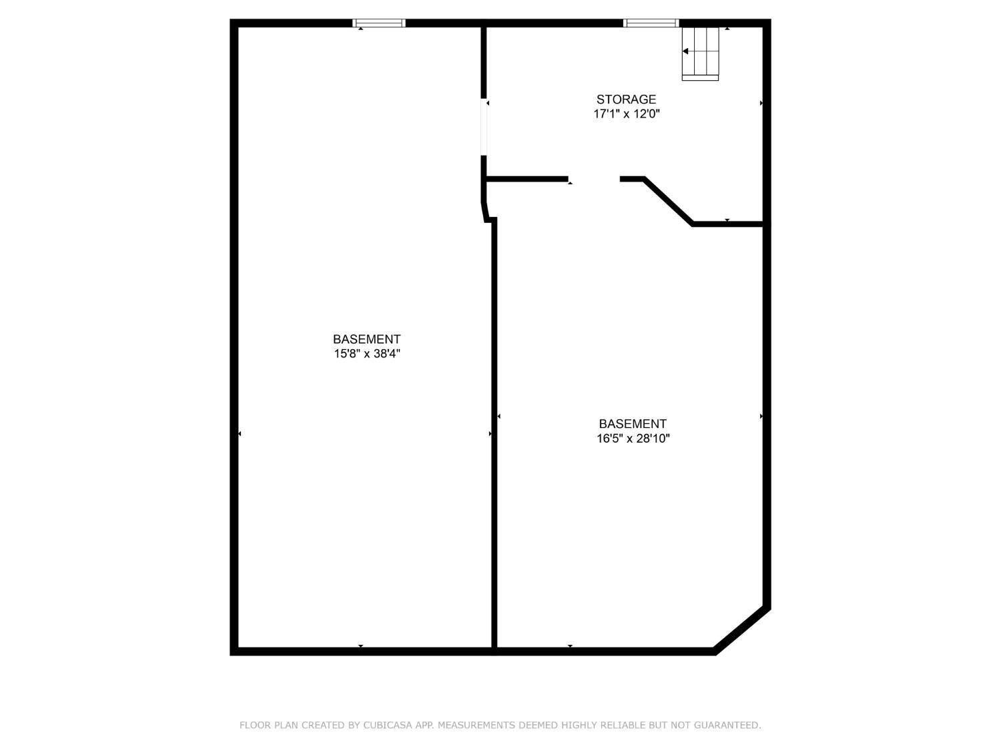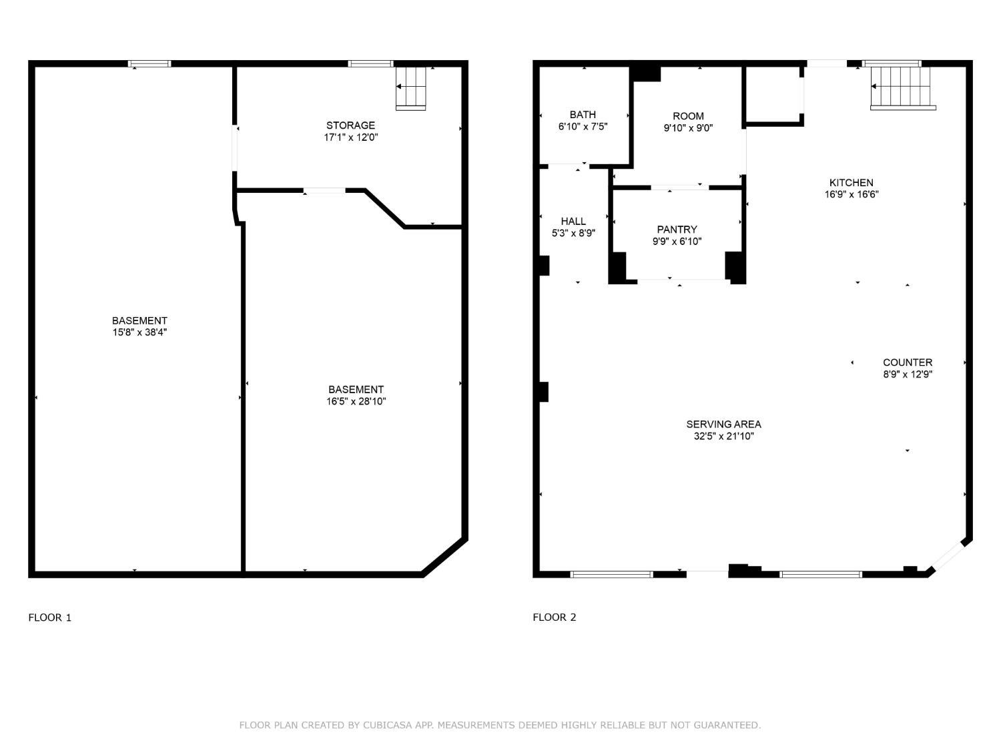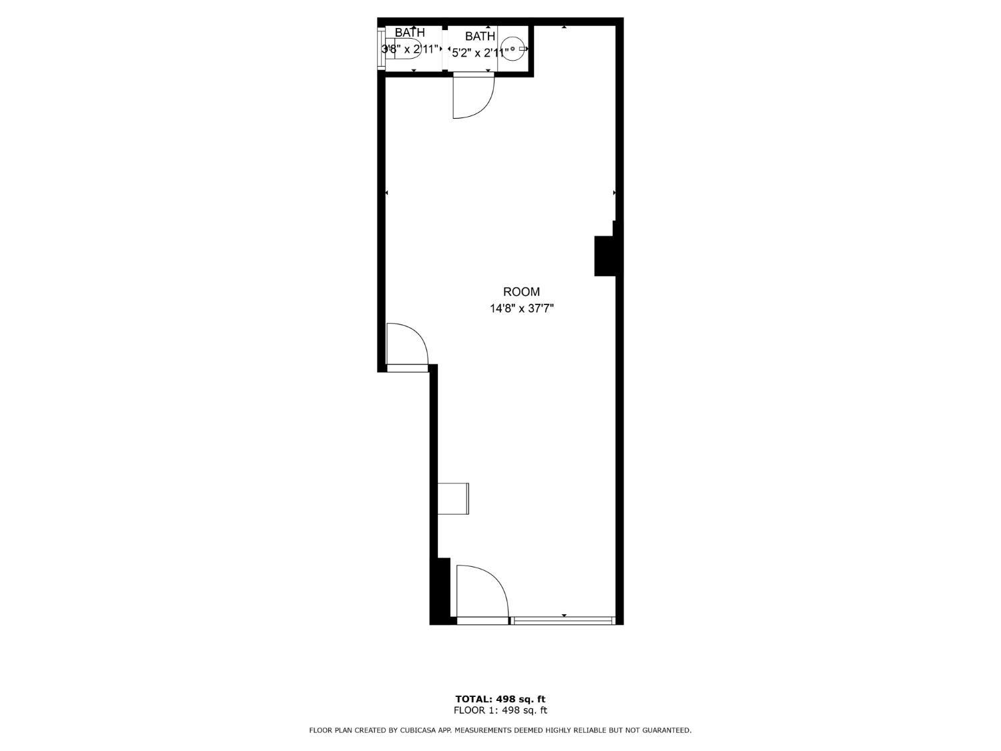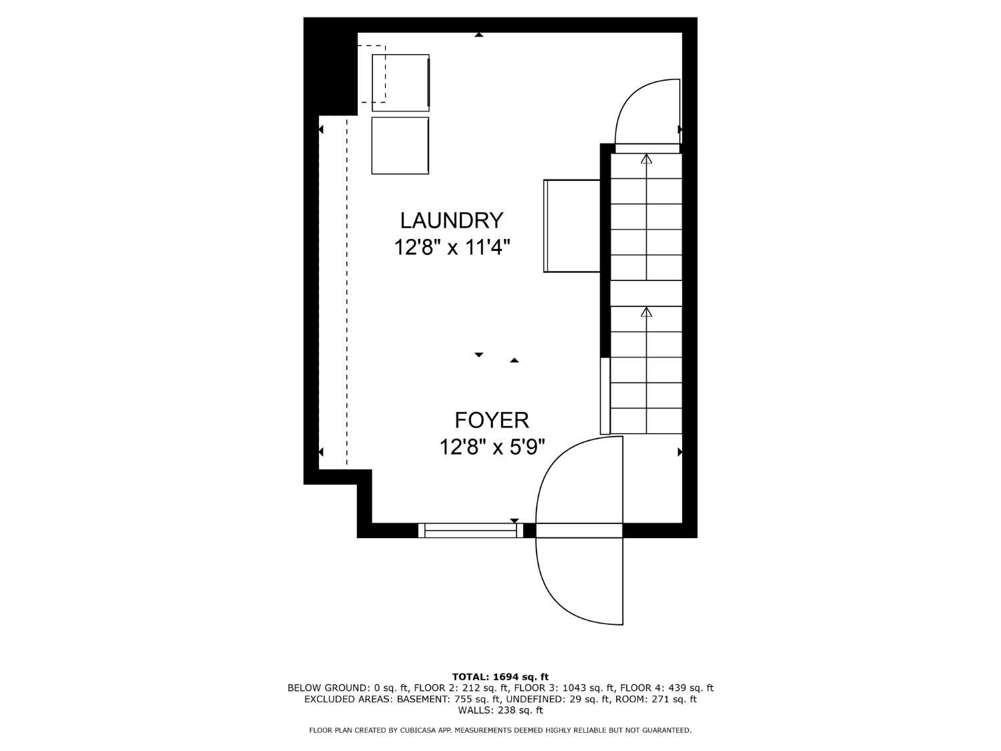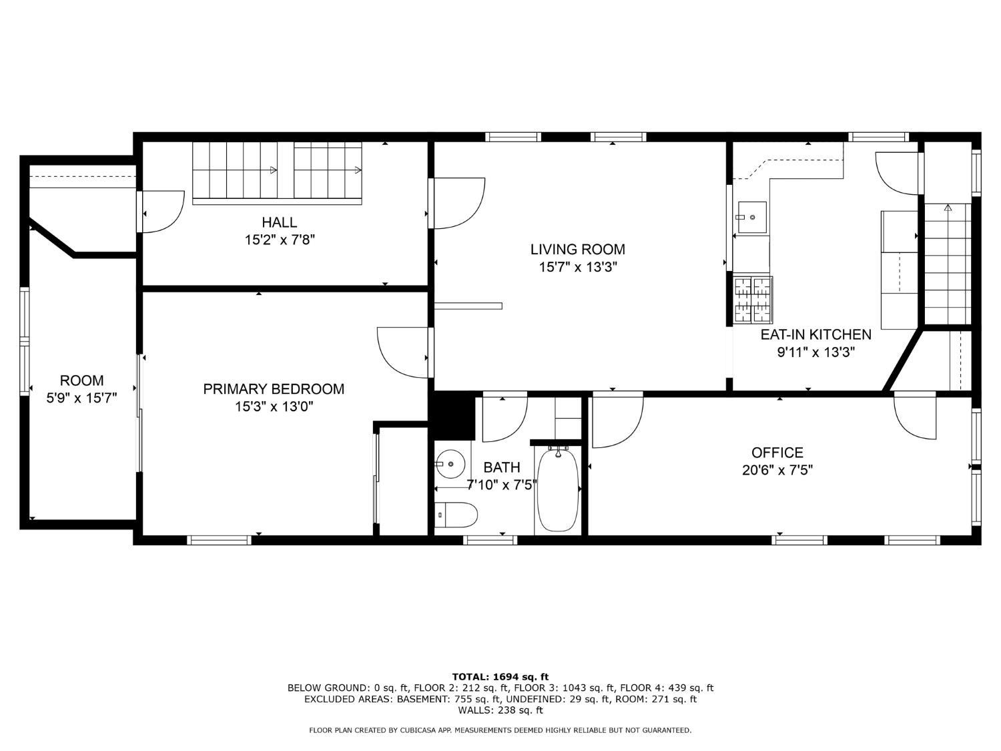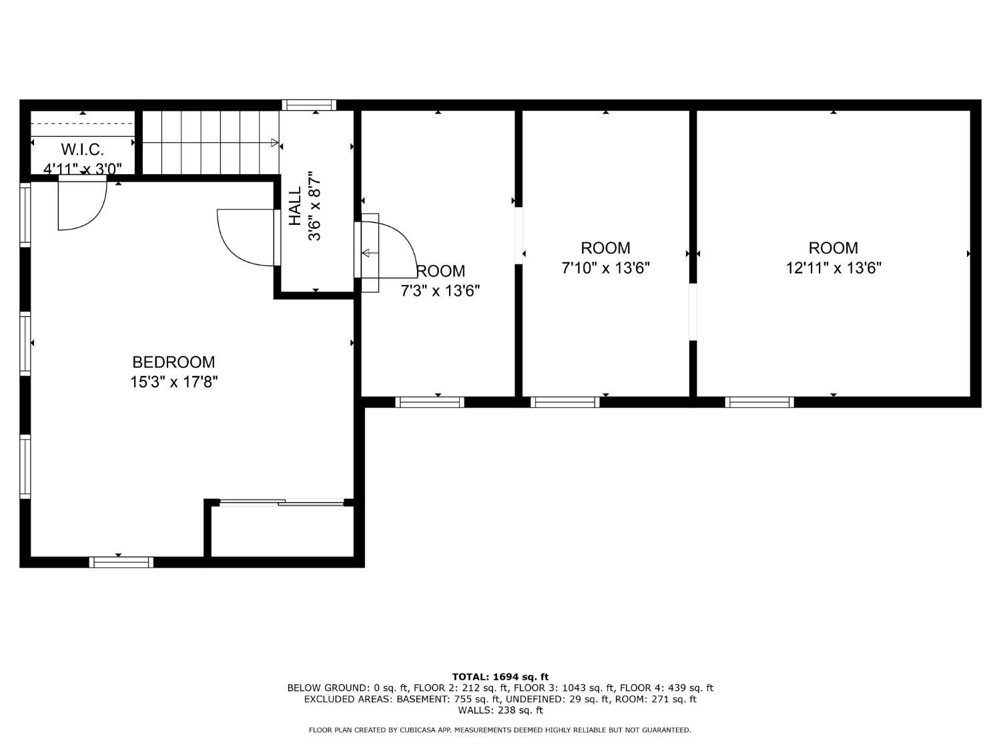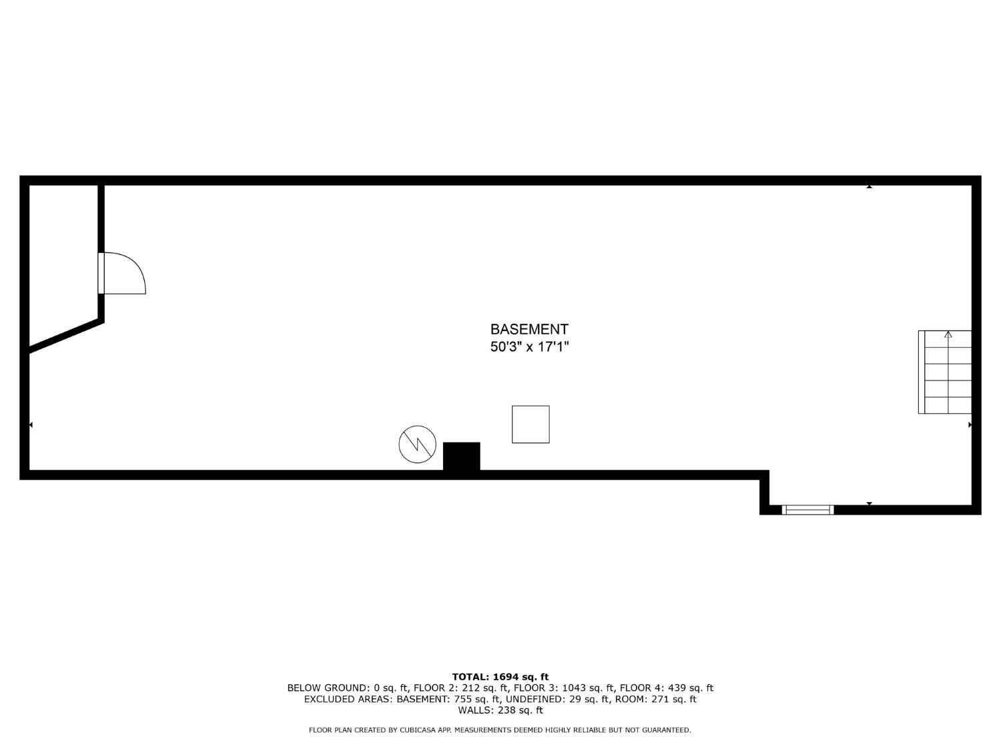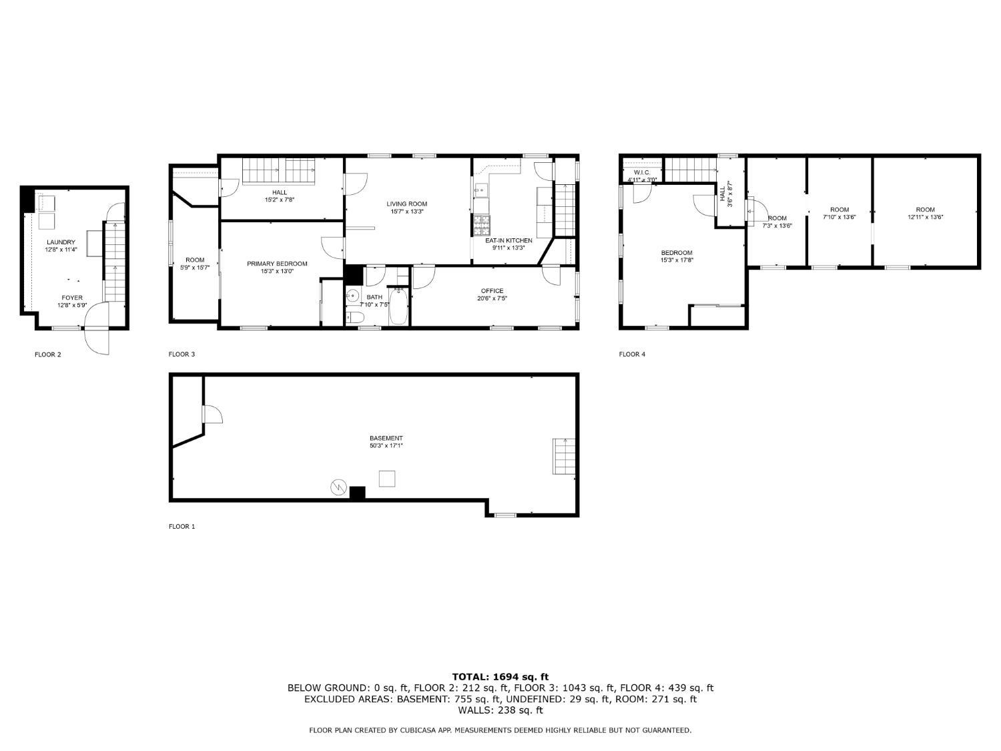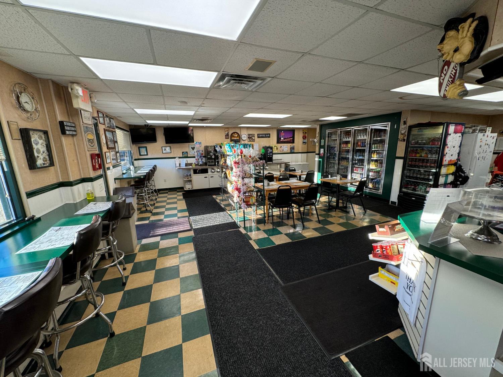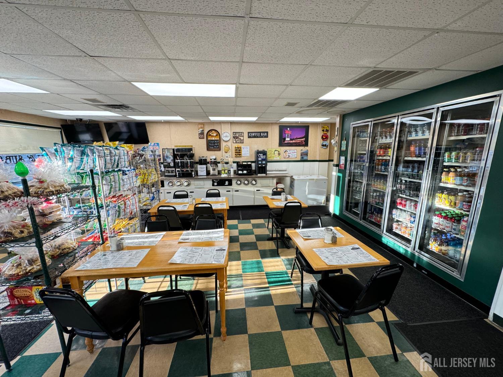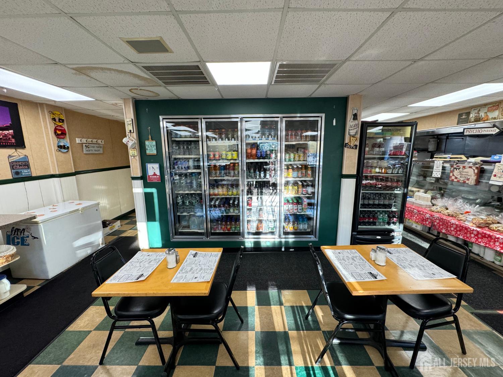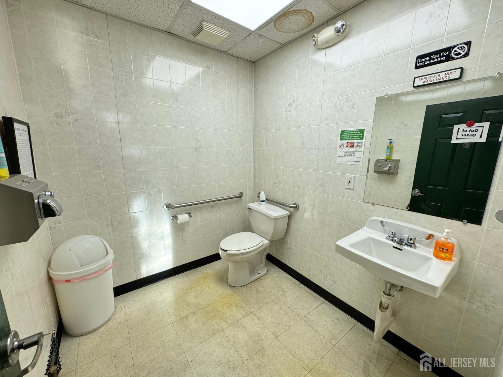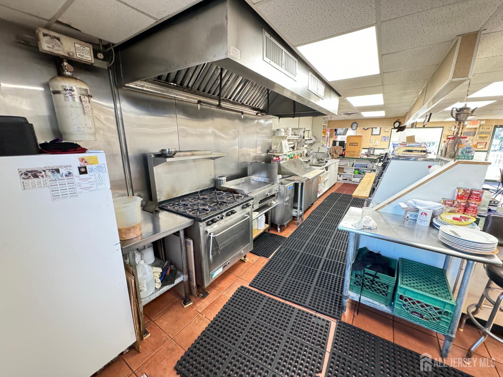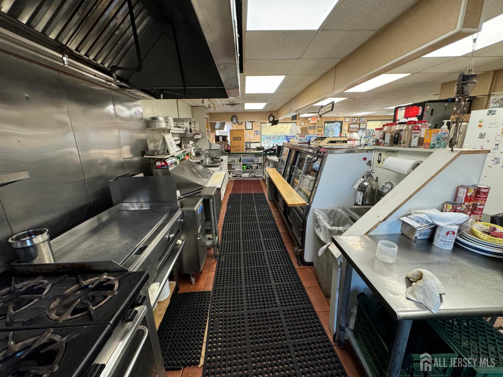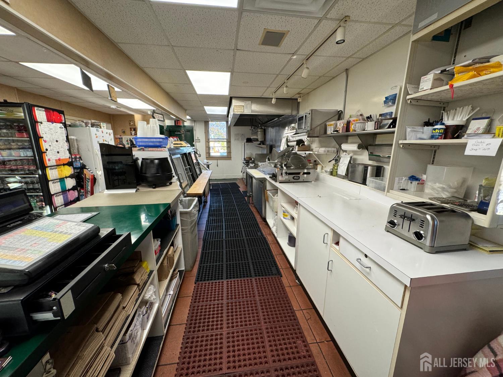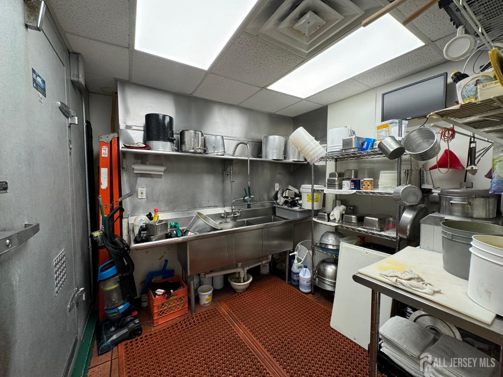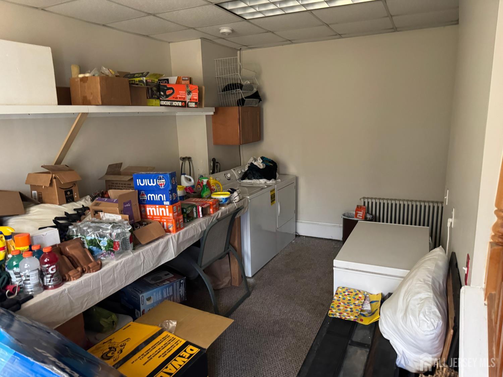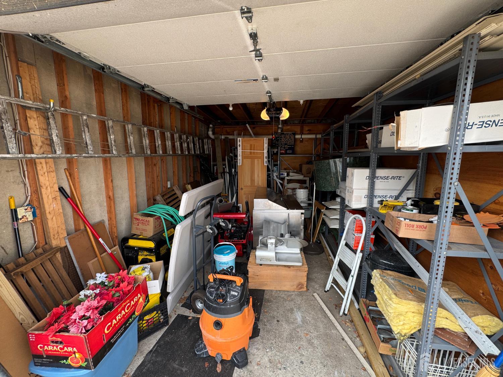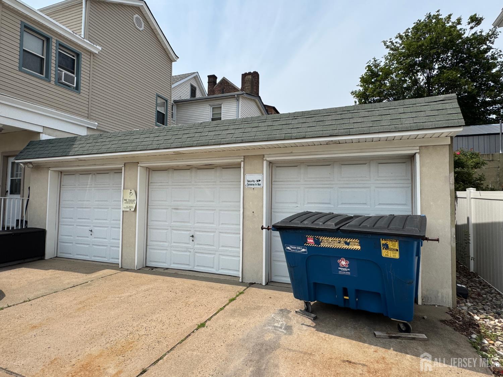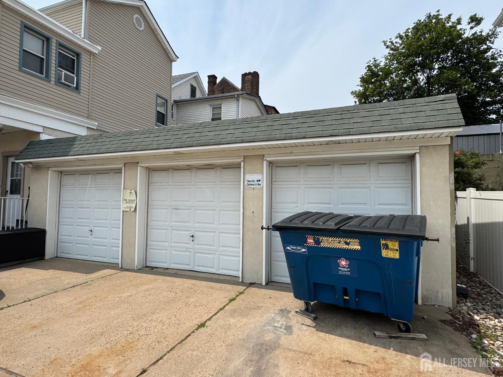101 N Stevens Avenue N | South Amboy
Fullyy rented 3 unit building in the heart of South Amboy. 1st unit- 1st floor deli business w/ central air, 1/2 bath, kitchen, coolers, counter seating, ramp to front door, full basement and so much more. 2nd unit- 490 sf office that fronts on Stevens Avenue, mini split A/C, 1/2 bath. 3rd unit- currently a 2BR,1BA apartment that has access from both Stevens and David. 1st floor- spacious laundry room with door leading to unfinished basement. 2nd floor- Eat-in Kitchen, LR, 2 bedrooms (the primary has an additional office area beyond a sliding door) and a full bath. Apartment has access to a third level with an additional large finished room and 3 unfinished rooms- railroad style. Newer furnace and HWH. 3 garages to the rear of the building- 1 for landlord, the other 2 are rented. Owner will sell building with deli business, or will sell deli business exclusively. But will not sell the building exclusively. Make an offer for both the building and the deli business. CJMLS 2515409R
