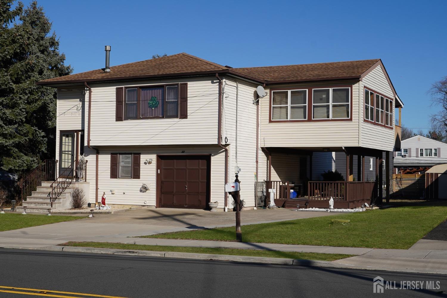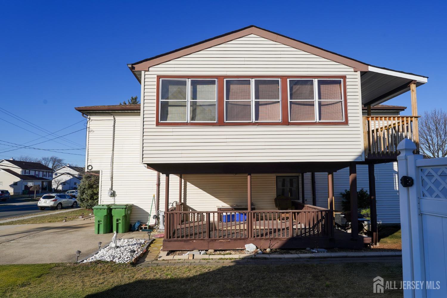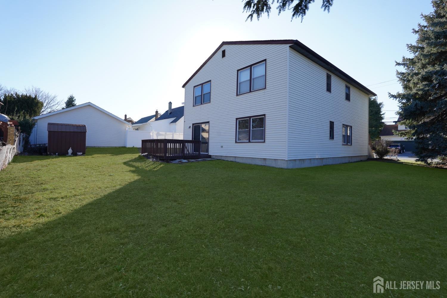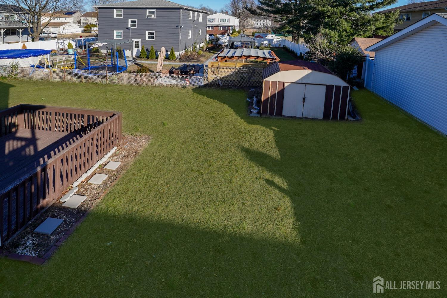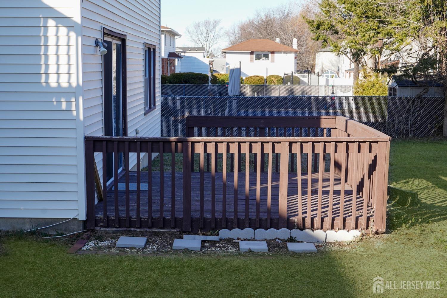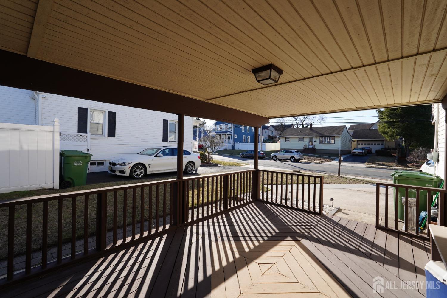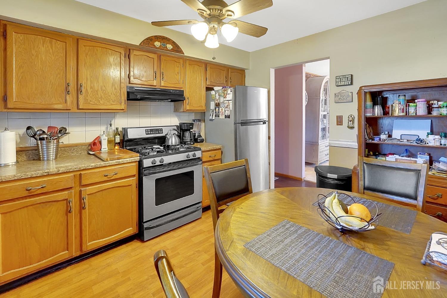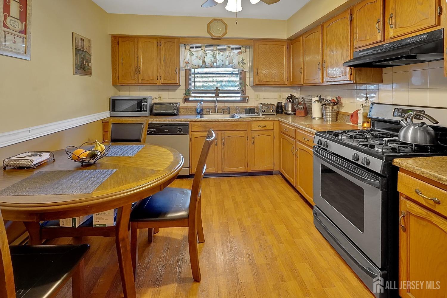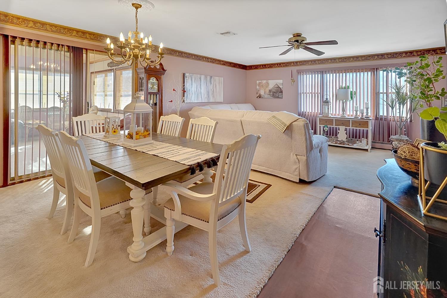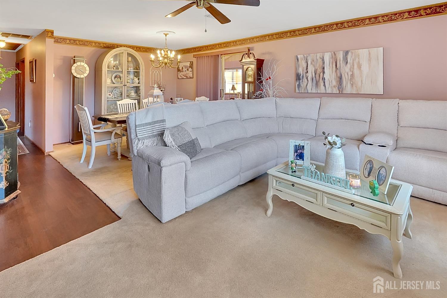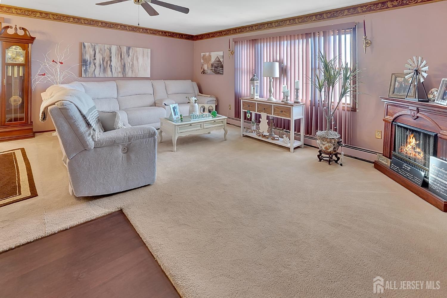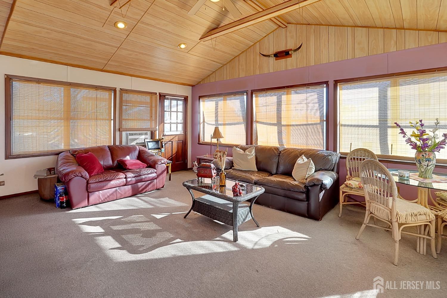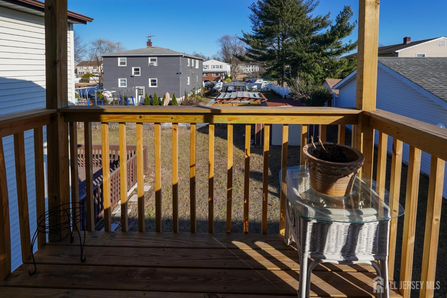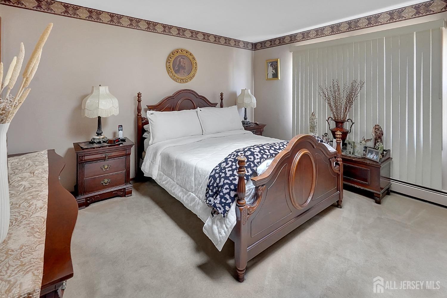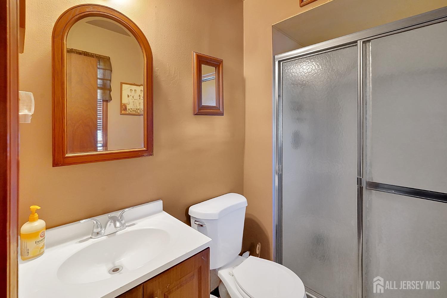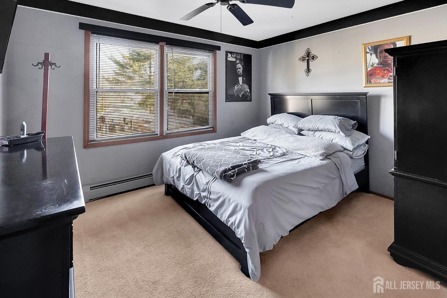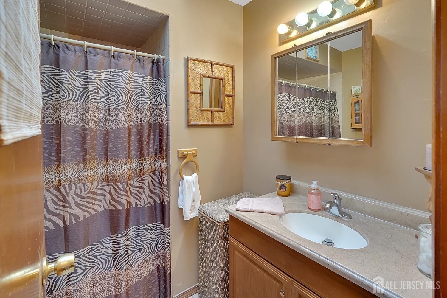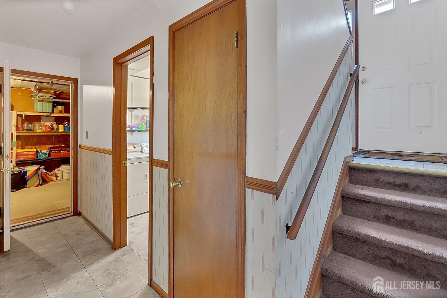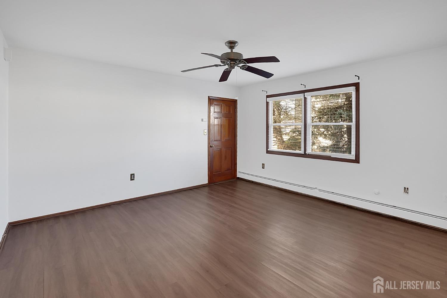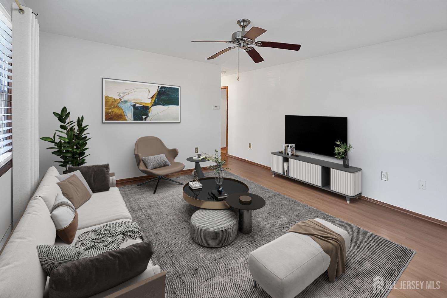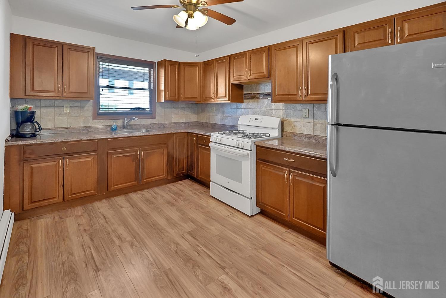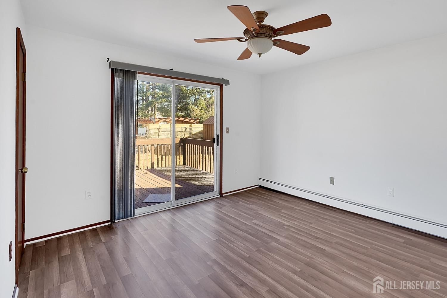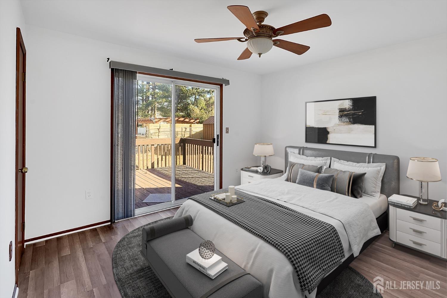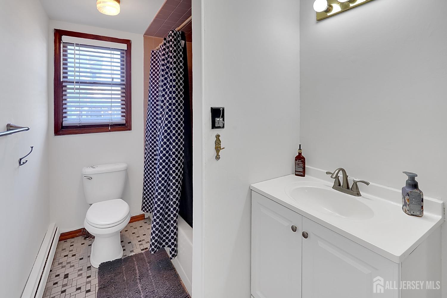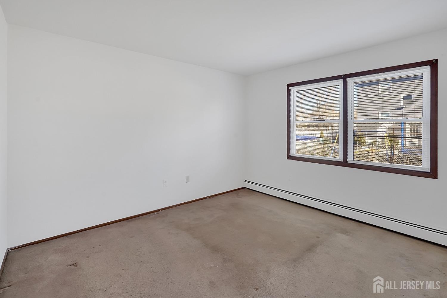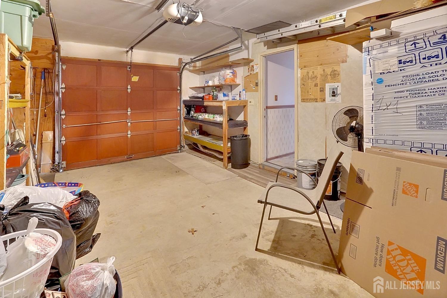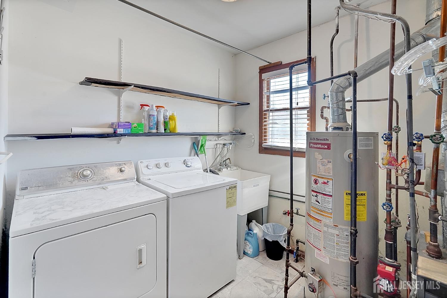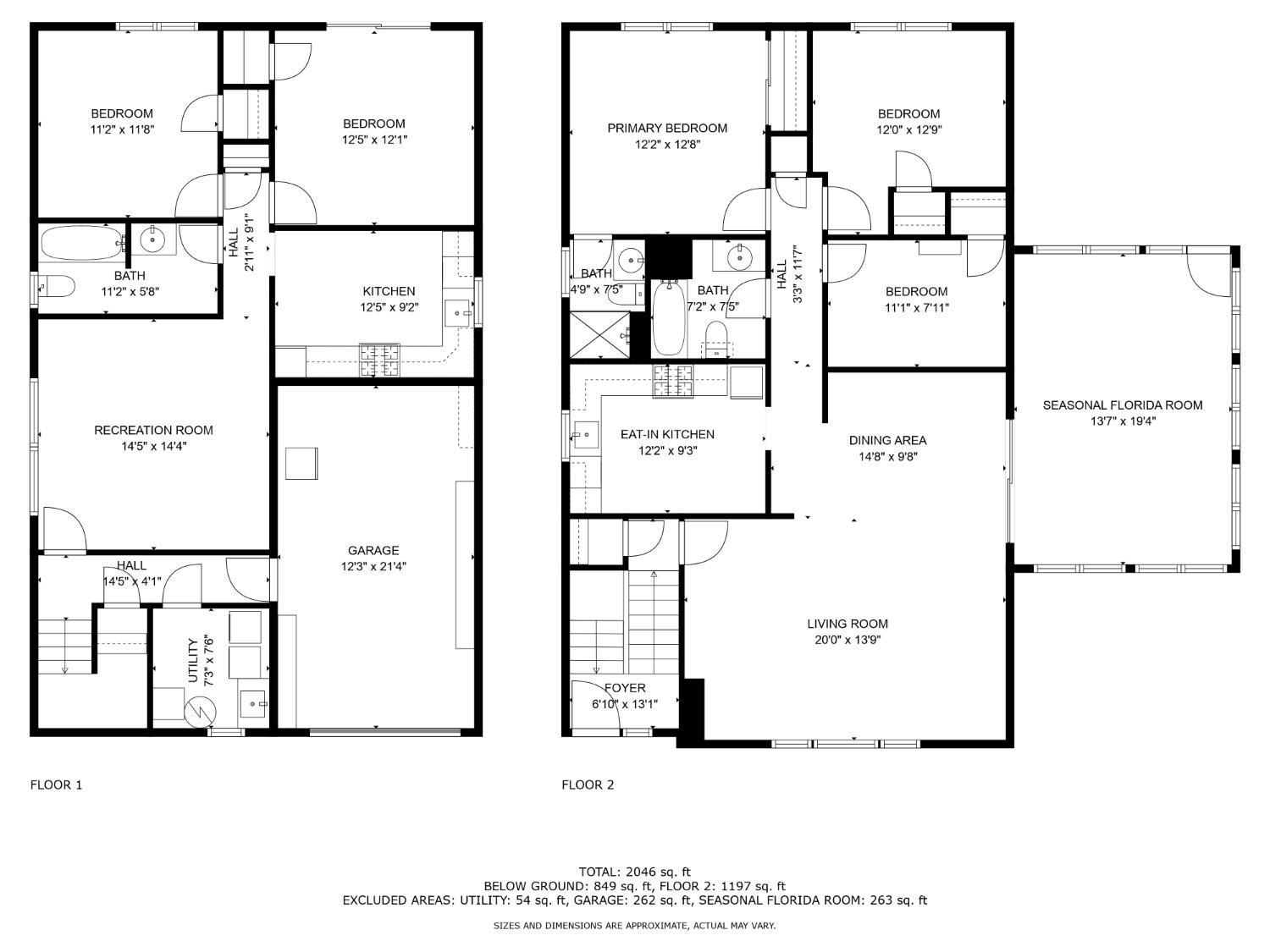40 Scott Avenue | Sayreville
Welcome home to this rare Bilevel with multi- generational living possibilities on a separate lower level! Located in Sayerville with Sayerville public schools. This home has a South Amboy mailing address but has the convenience of Sayerville shopping, and access to major bus, train, ferry service and GSPKWY transportation. Featuring a NEW outdoor air conditioning unit. The main level features an eat-in kitchen, an inviting living rm/dining rm combo and a spacious,seasonal Florida room with high ceilings, multiple windows, & its own cozy balcony deck. Enjoy the eat in kitchen with plenty of cabinets, a primary bedrm with an en-suite bath, two more bedrms and another full bath . The lower level has many possibilities as it has a kitchen, a living room,a full bath,two bedrms & a slider door to backyard. Ideal for those who work from home! This level has a laundry rm, washer & dryer & access to a one car garage with workbench. Enjoy games in the backyard & entertaining on multiple decks. CJMLS 2602350R
