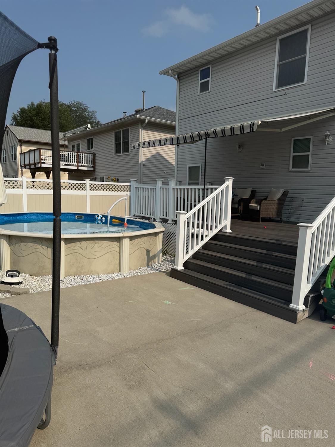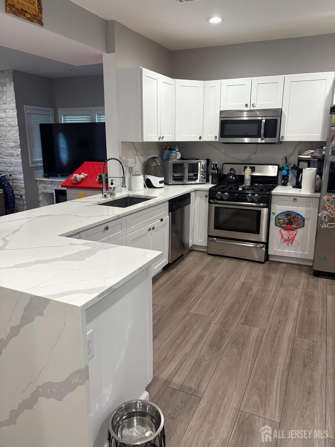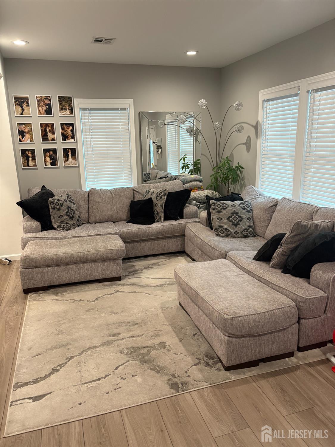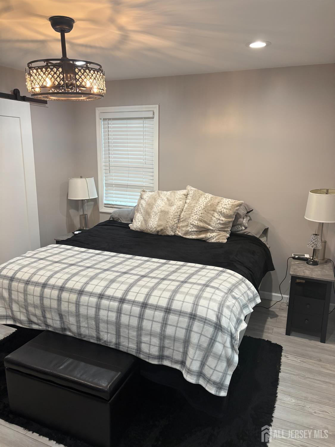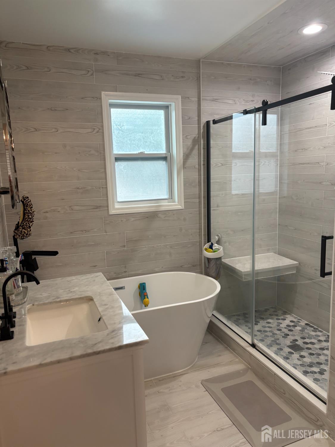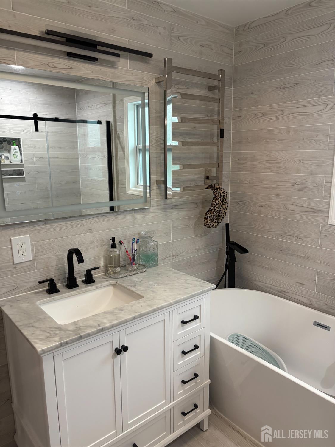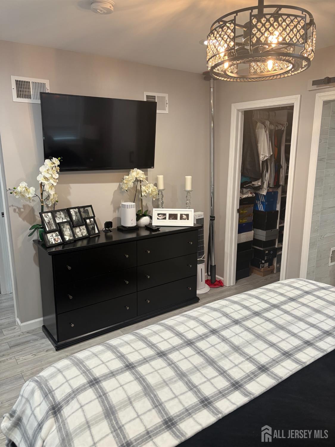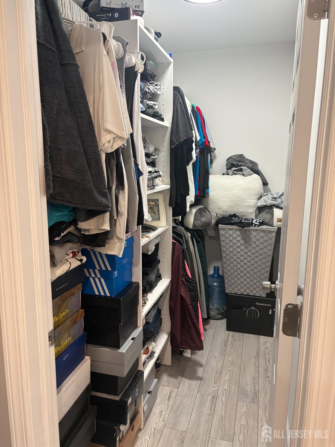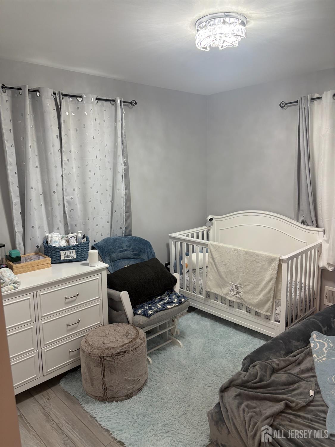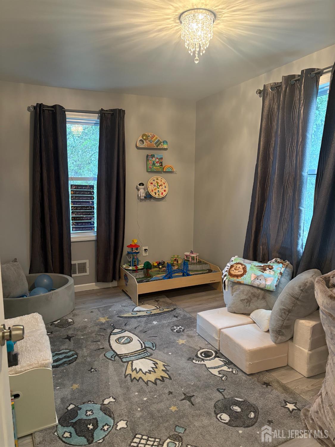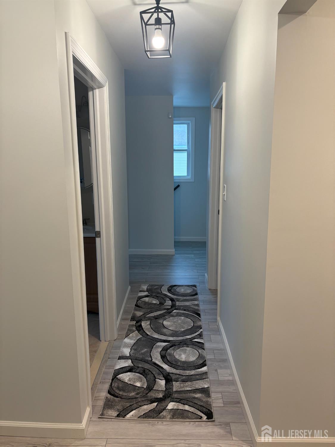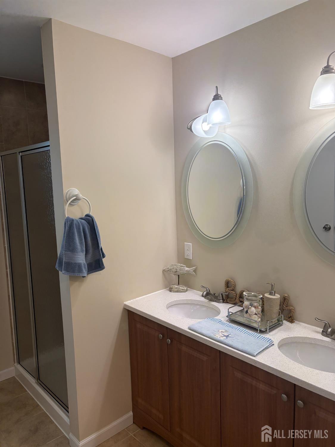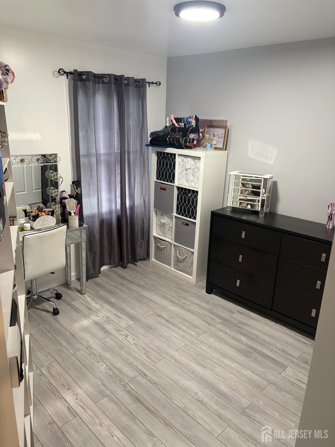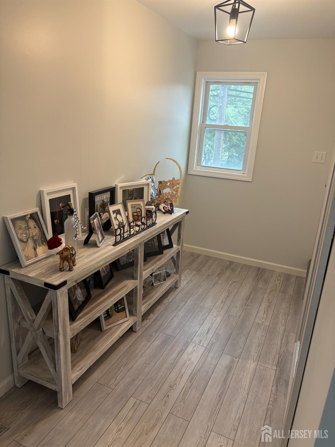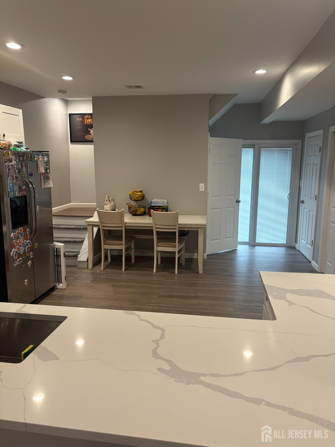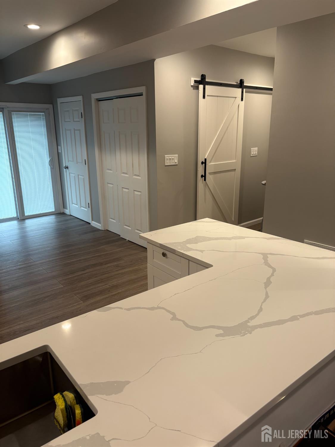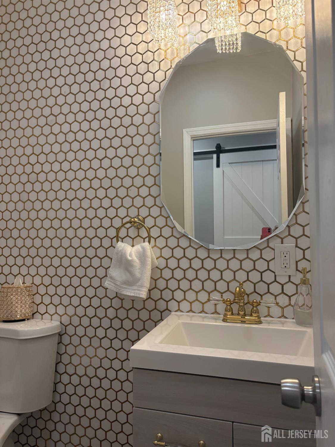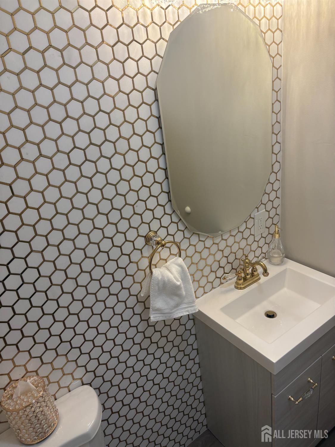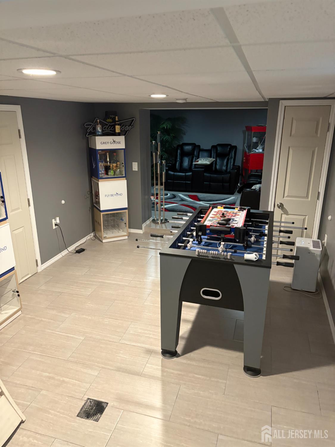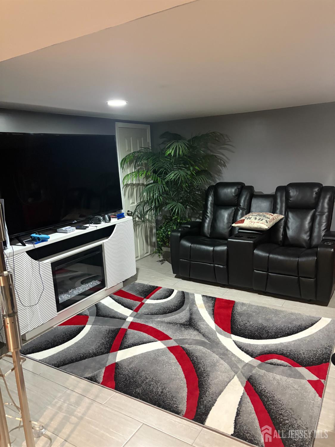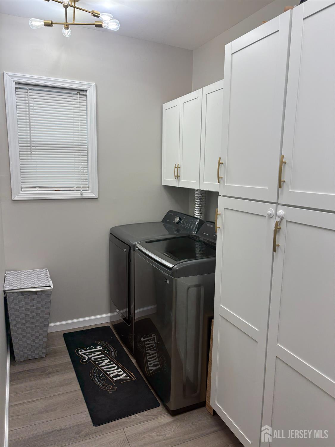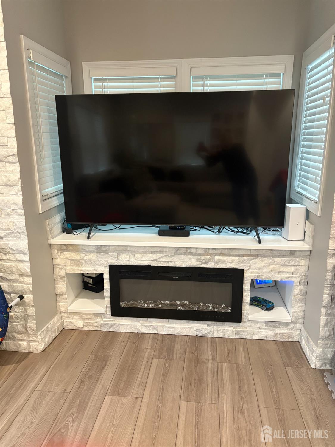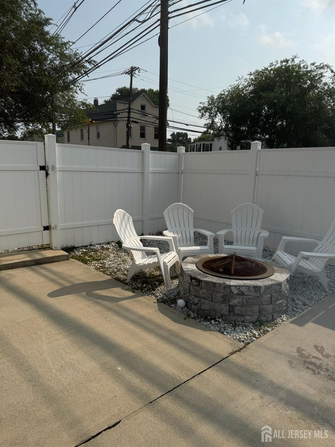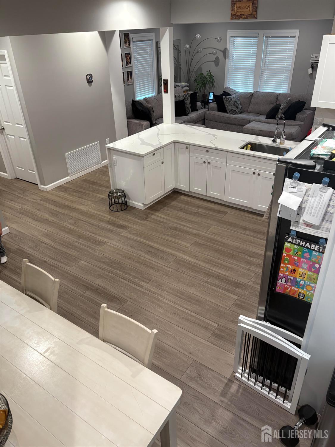532 Ridgeway Avenue | South Amboy
Beautifully rebuilt in 2017, this spacious two-story colonial offers 4 large bedrooms and 2.5 bathrooms. The living room features a cozy gas fireplae surrounded by elegant brick. The eat in kitchen boasts quartz countertops, beautiful white cabinets and all stainless steel appliances, perfect for family gatherings. A convenient first floor laundry room and 1/2 bath add to the home's functionality. Upstairs, the master suite includes a luxurious ensuite with a separate tub, stall shower, and quartz topped vainity, while the main bathroom offes double quartz sinks and stylish stall shower. Brand new laminate wood flooring flows throughout the home, complemented by fixed attic stairs leading to ample attic storage. Plus a sitting area or den for extra living space. The fully finished basement adds versatile living space. Enjoy outdoor living wih a concrete patio featuring a fire pit, a trex deck and an awning for shade. This home combines modern comfort with classic charm-dont miss the opportunity to make it yours!! CJMLS 2602403R
