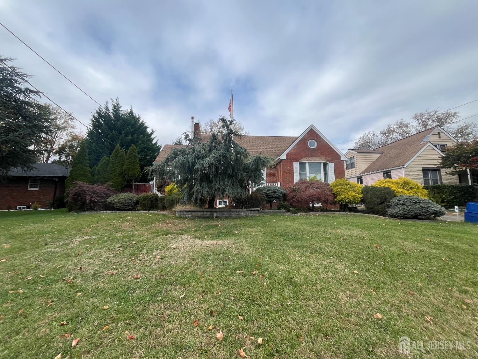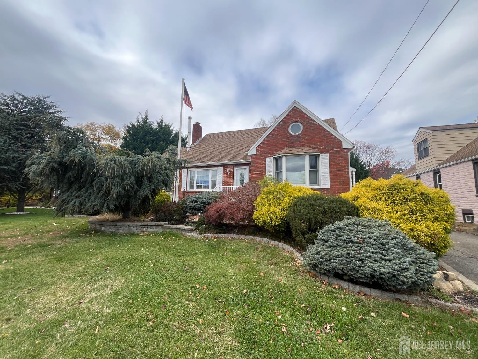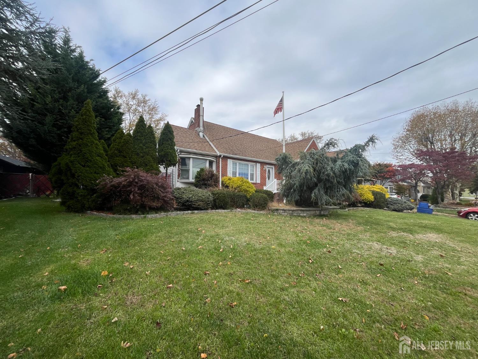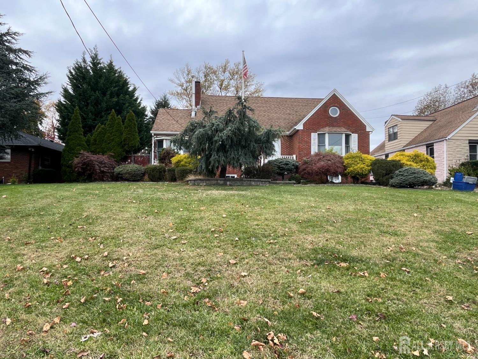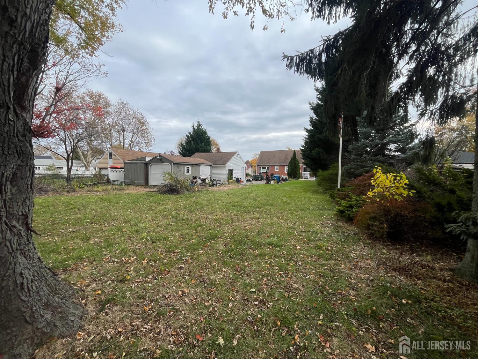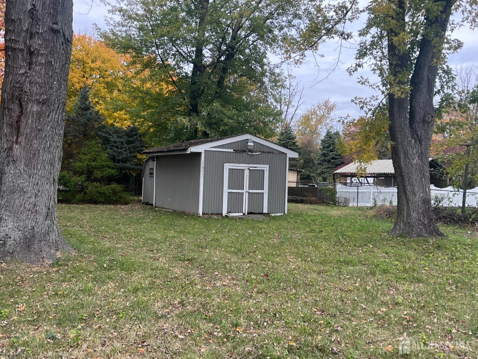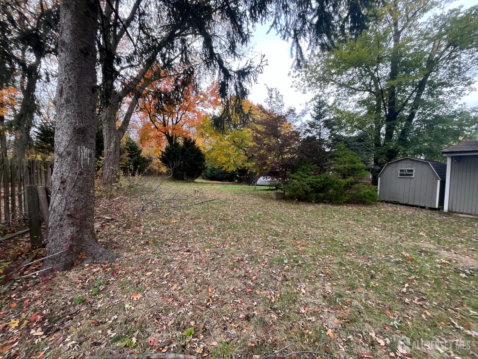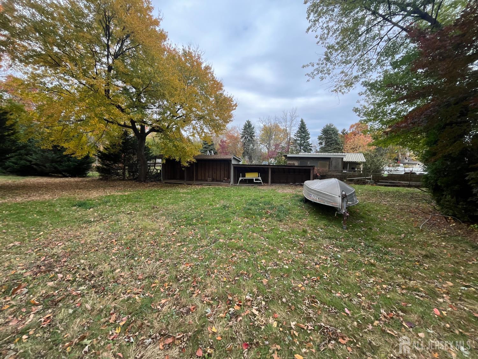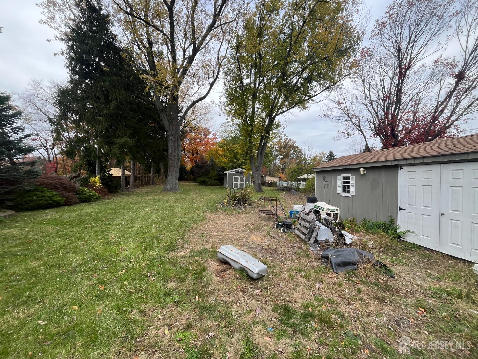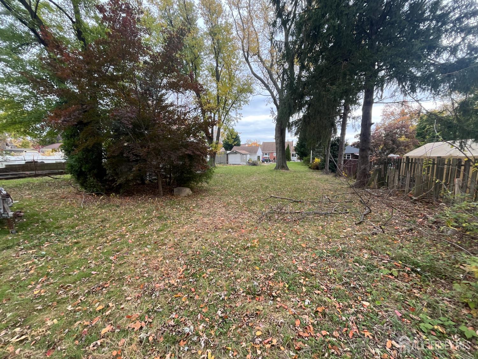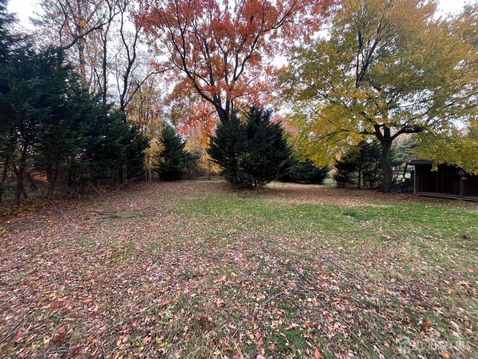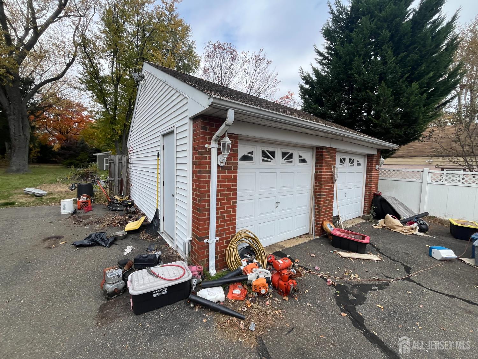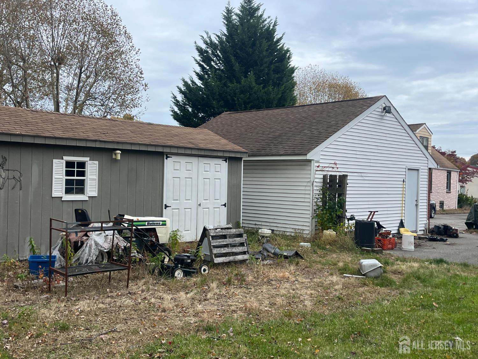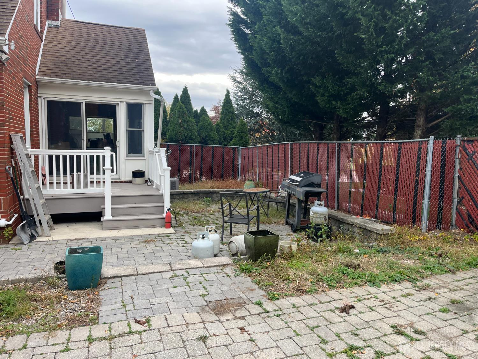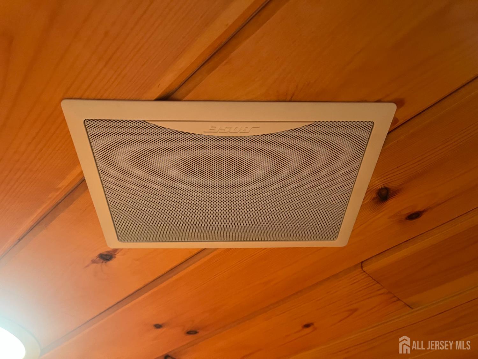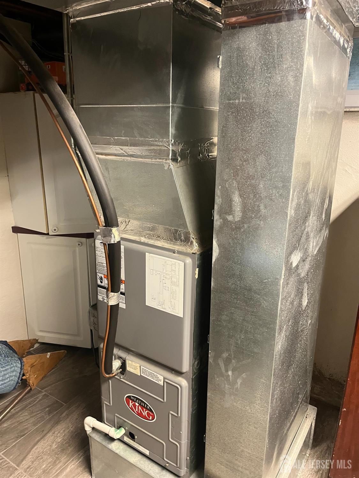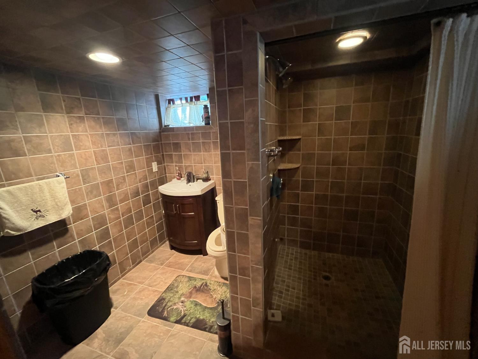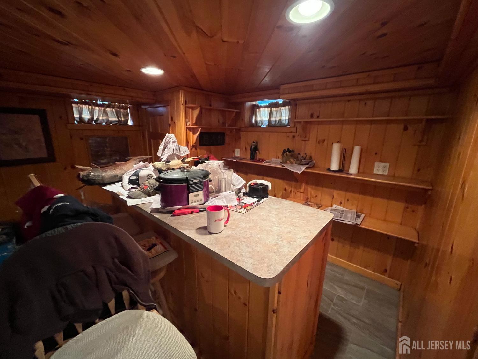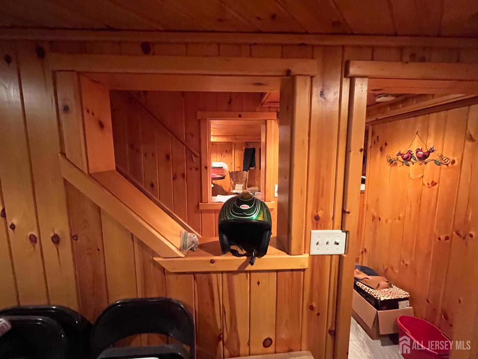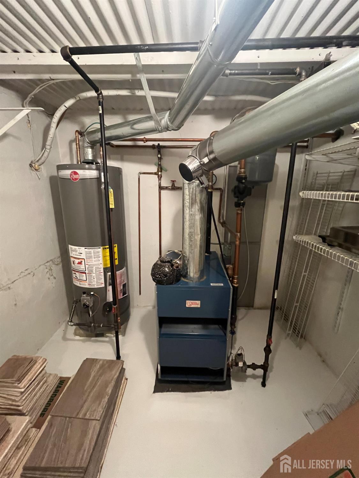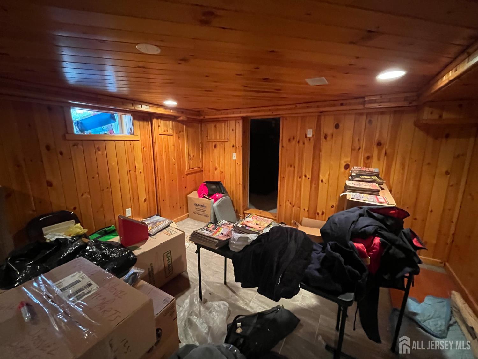894 Upper Main Street | Sayreville
Charming and solidly built custom brick home nestled on nearly 3/4 of an acre that backs to serene woods, offering both privacy and potential. The main bedroom and bath are conveniently located on the first level, with two additional bedrooms and a second full bath. Enjoy high ceilings, a large bow window, and newer windows throughout that fill the home with natural light. The full finished basement is a true showpiecefinished in high-end Knotty Pine, featuring tile flooring, a custom bar, Bose surround sound system, a spacious full bathroom, abundant storage, and Bilco doors leading to the backyard. Perfect for entertaining or relaxing. Outdoors, you'll find mature landscaping, an underground sprinkler system, alarm system, brand new hot water heater, and plenty of storage options including sheds and detached garages. This property is ideal for a small business owner needing space to park trucks, vans, or equipment. Subject to seller's relocation. CJMLS 2606900R
