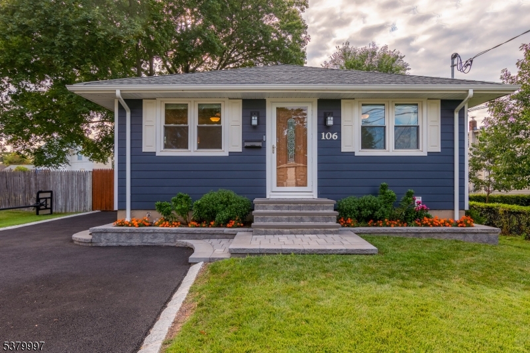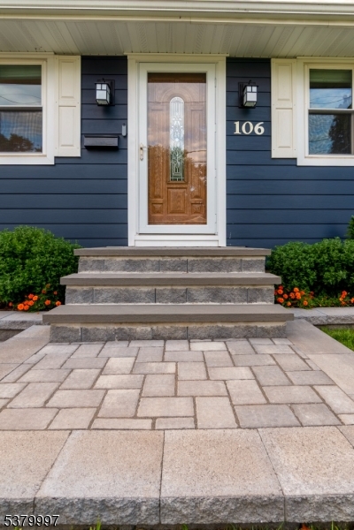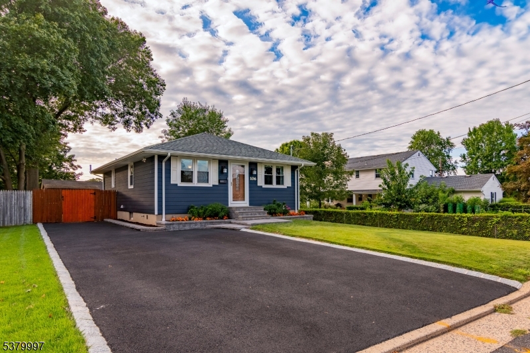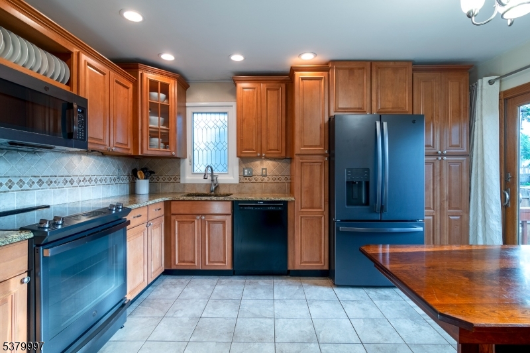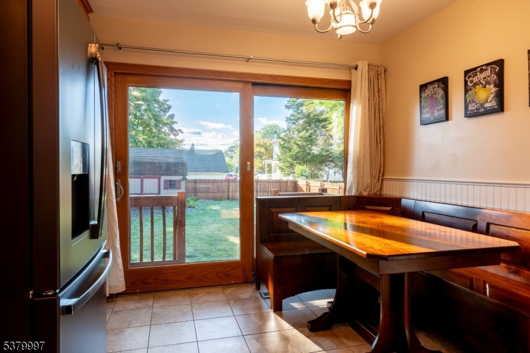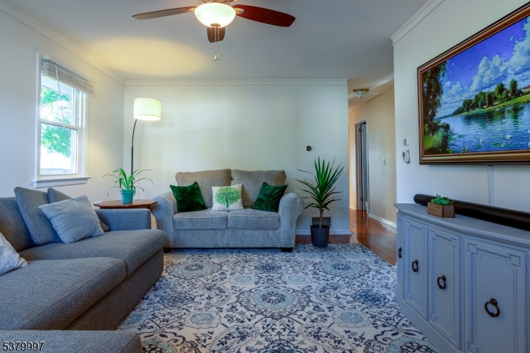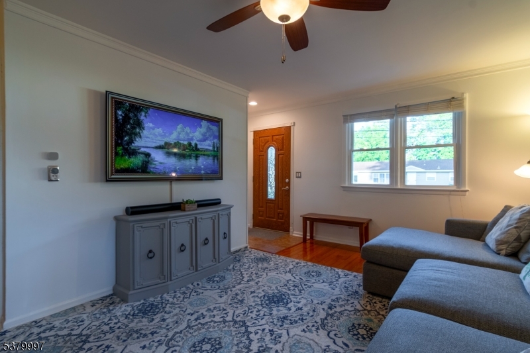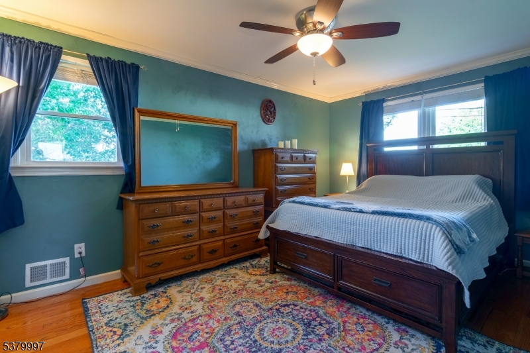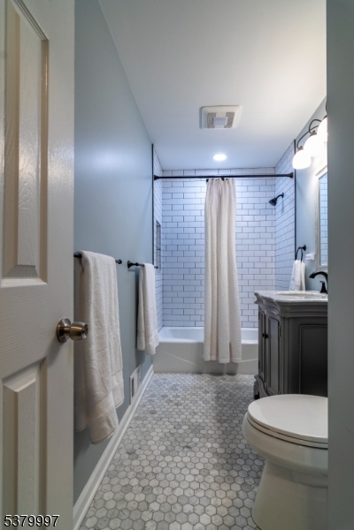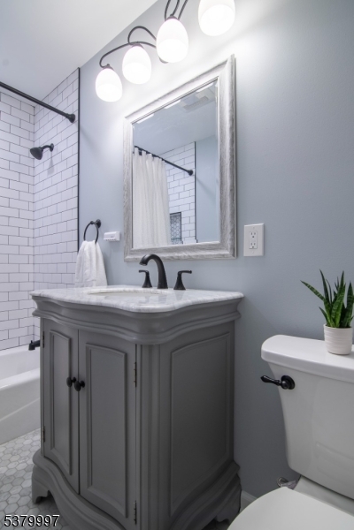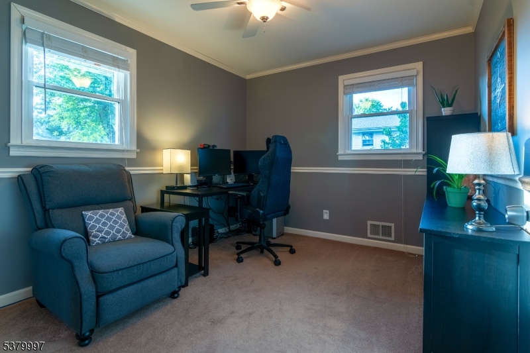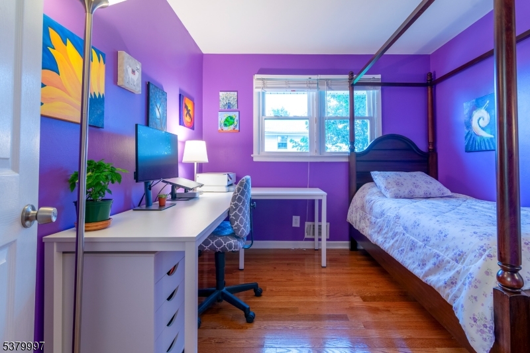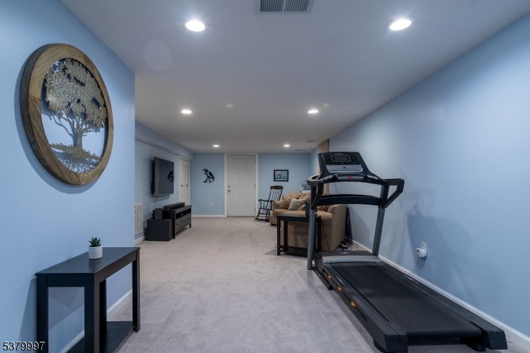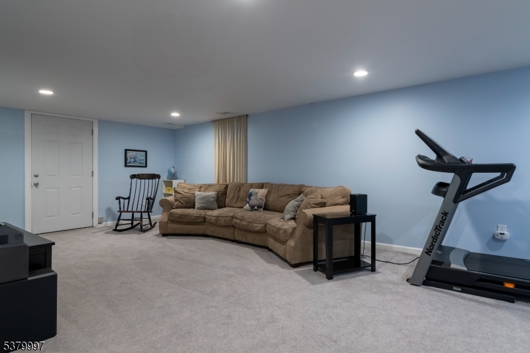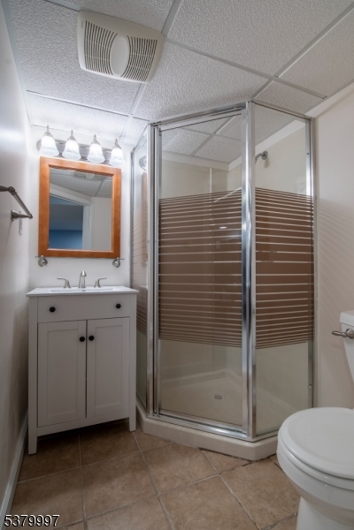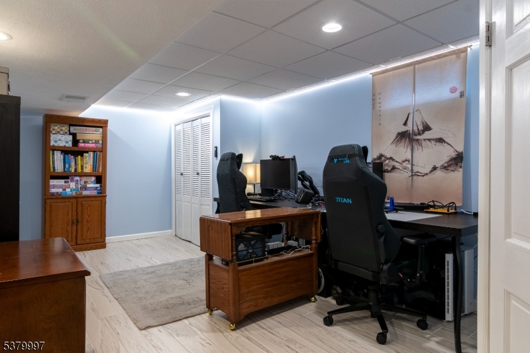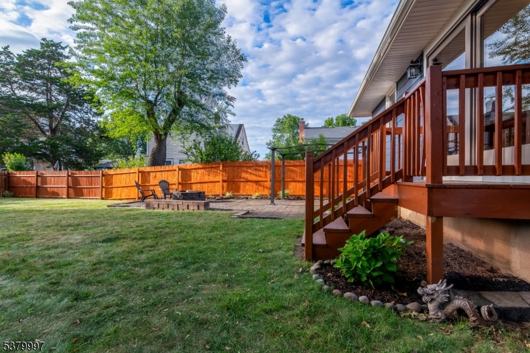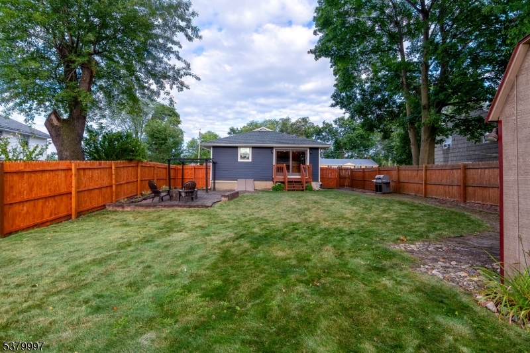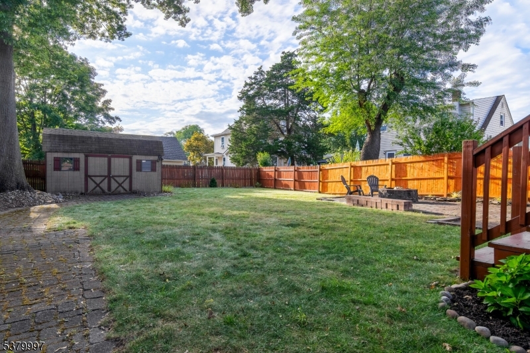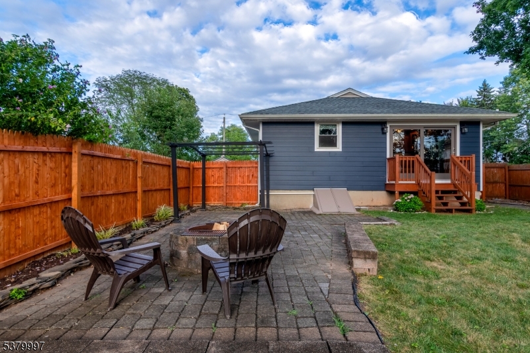106 Shields Ave | South Bound Brook Boro
Welcome home to this immaculate 3 bed 2 full bath ranch, thoughtfully upgraded and lovingly maintained. Step inside to discover a stunning kitchen and bath, showcasing designer finishes and modern details that make everyday living a pleasure.The full, finished basement spans the length of the home, offering remarkable flexibility. It includes a spacious family room perfect for gatherings or movie nights, along with a large office, laundry area/workroom meeting the needs of both work and play.Outdoors, enjoy a beautiful backyard retreat complete with paver patio and firepit, designed for relaxation or entertaining, whether you're hosting friends for summer barbecues or enjoying quiet evenings under the stars.Located just minutes from all major transportation routes, shopping, dining, and two major hospitals, this home offers both comfort and convenience in one exceptional package. Roof 2020, Driveway and front steps/walkway 2024. Tankless water heater 2017. Furnace and Central AC 2017. Range and microwave 2023. GSMLS 3982579
Directions to property: Easton Ave to Edgewood Terrace to Elizabeth to High to Shields or 287 to Weston Canal to Vansickel t
