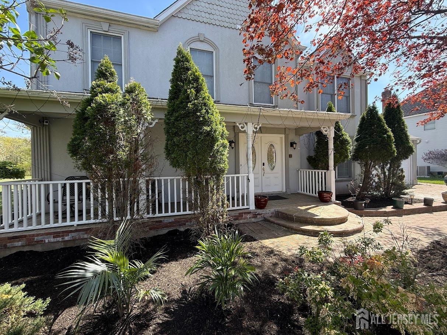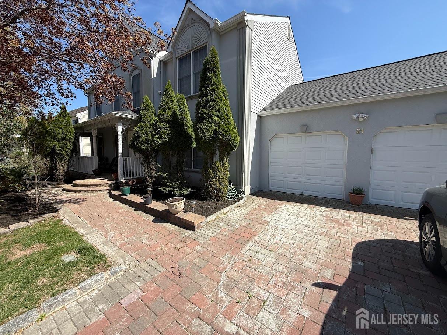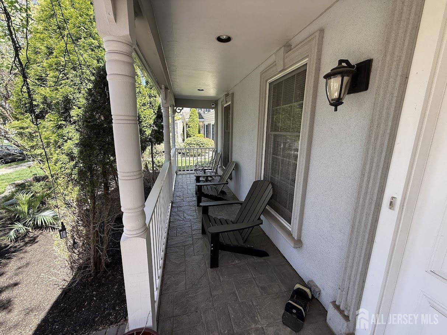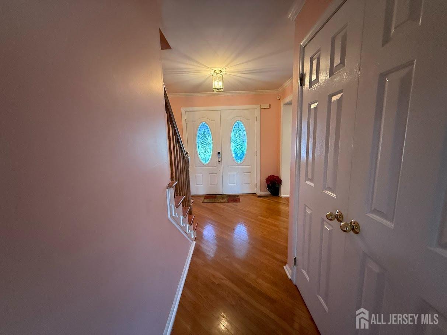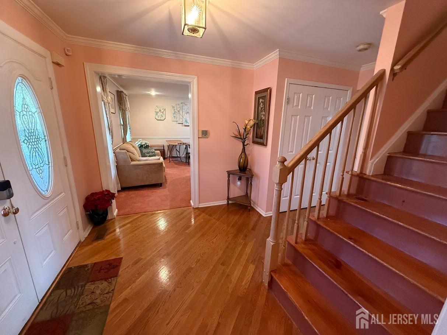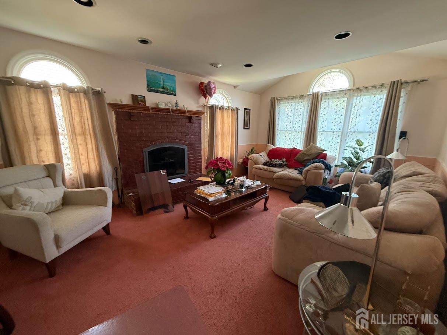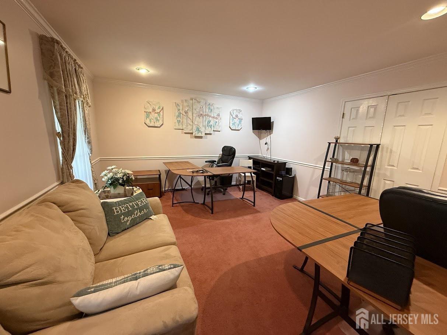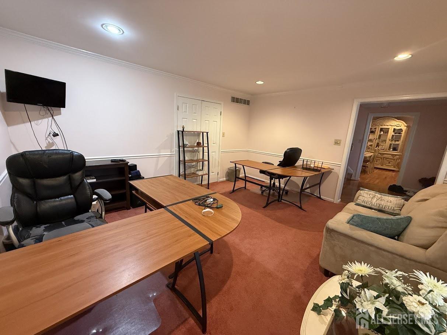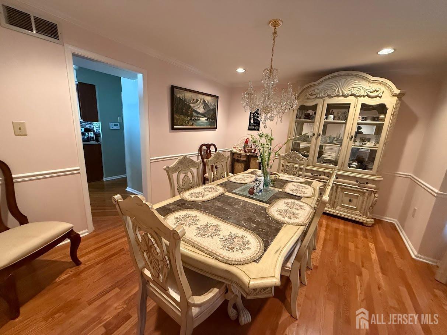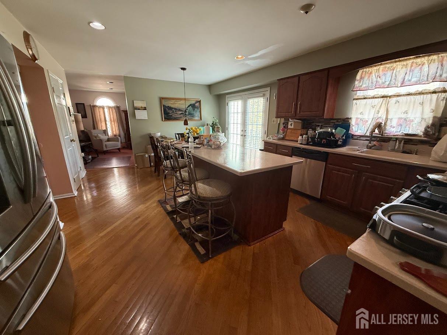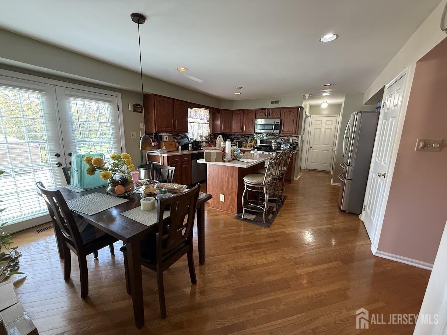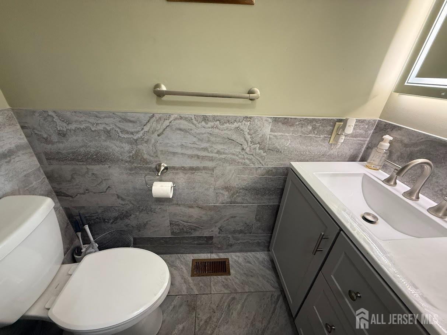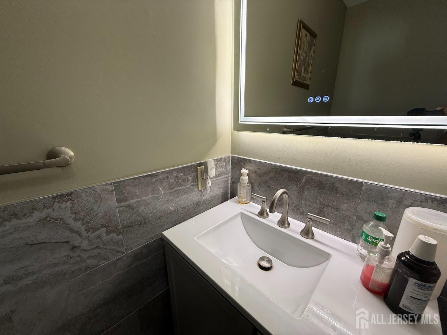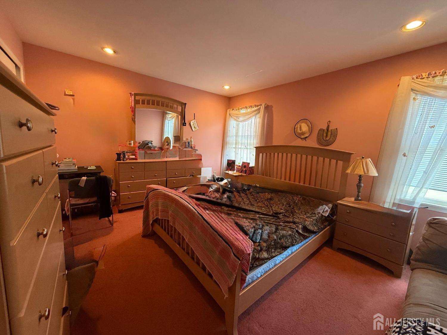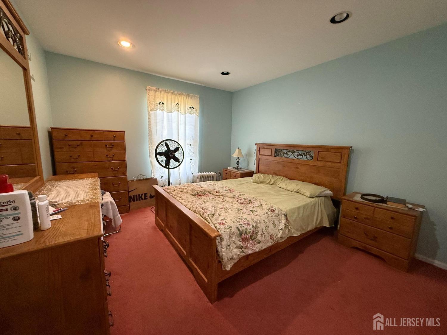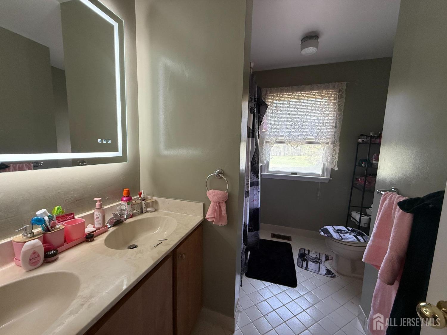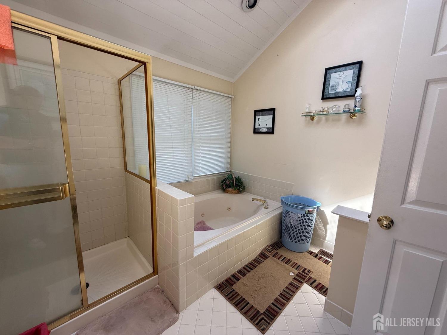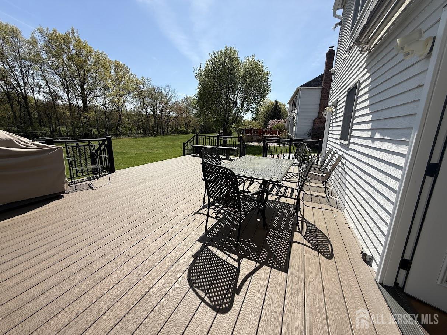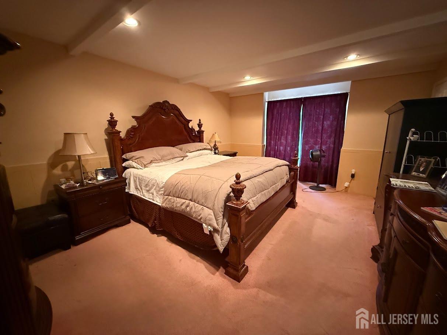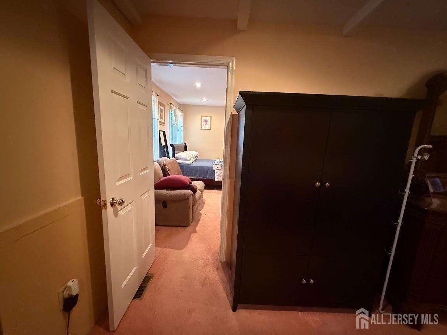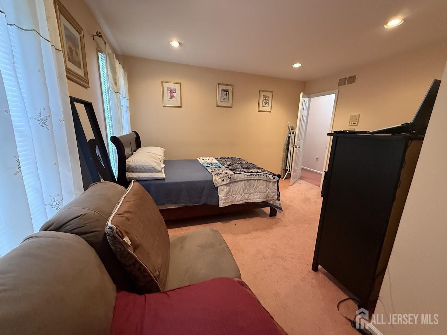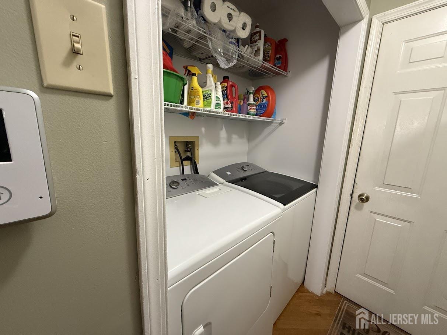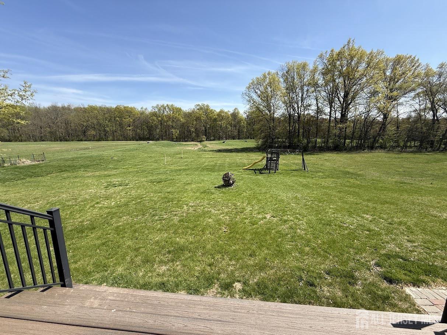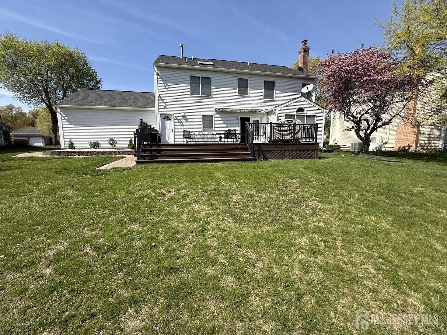21 Crestview Drive | South Brunswick
Welcome to the rental home you've been waiting for! Step into the inviting foyer of this stunning Center Hall Colonial, where you'll find a formal dining room, a spacious living room, and a cozy family room with a wood-burning fireplace. The large eat-in kitchen boasts stainless steel appliances, a pantry, and elegant French doors that open to a beautifully private backyard oasis. Perfect for entertaining, the outdoor space features a low-maintenance fabricated deck, a remote-controlled awning, a gas grill connected directly to the house, and an outdoor refrigerator. A laundry room and a recently updated powder room complete the main floor. Upstairs, the carpeted second level offers four bedrooms, including a luxurious Master Suite with a generous closet and an en-suite bathroom featuring a stall shower, jacuzzi tub, dual sinks, and a skylight. Three additional bedrooms share a second full bath with a tub, dual sinks, and a linen closet. This incredible home is fully furnished, and lease terms are flexible with 6 month minimum. While basement access is not included, garage door openers will be provided for the attached two-car garage. Just pack your bags, move in, and discover why this home is an ideal rental choice! CJMLS 2512624R
