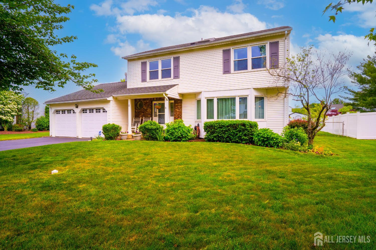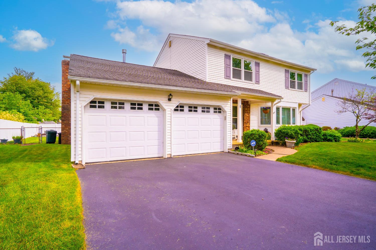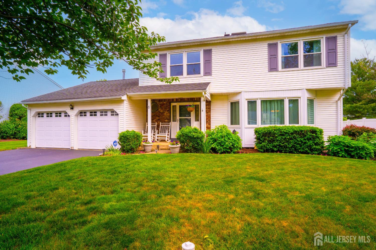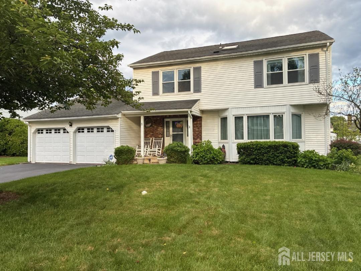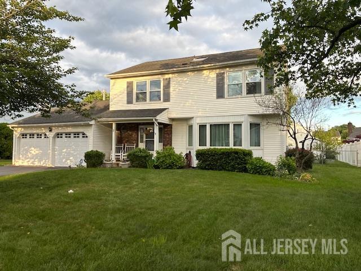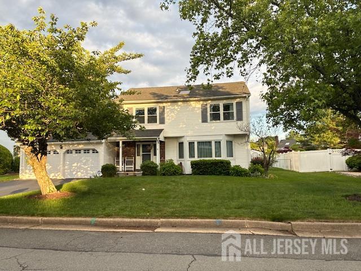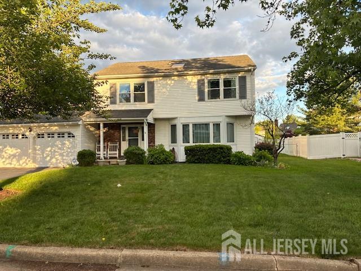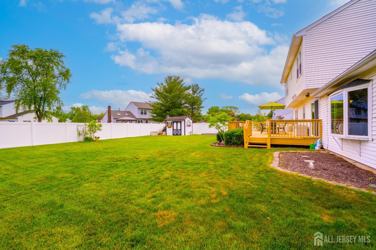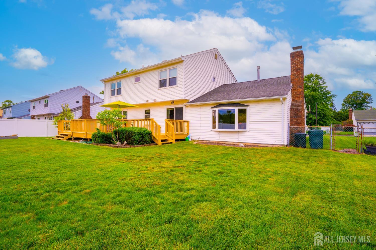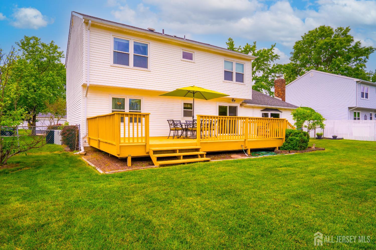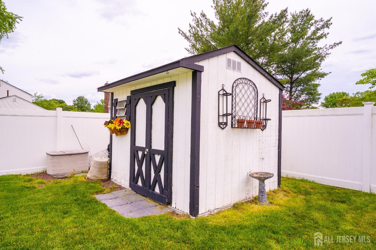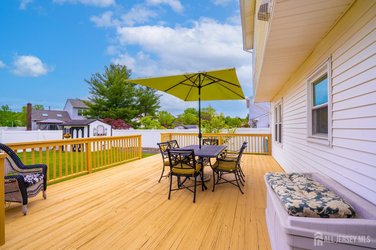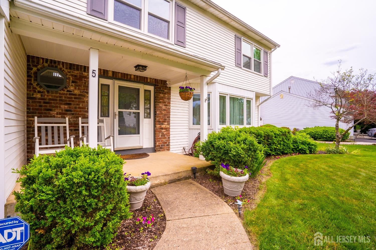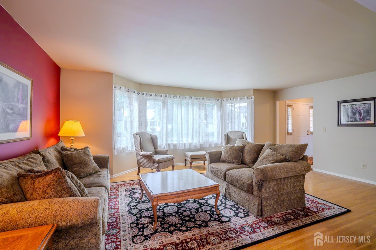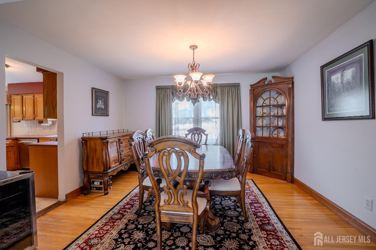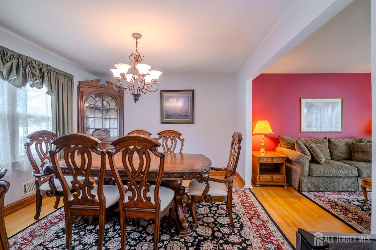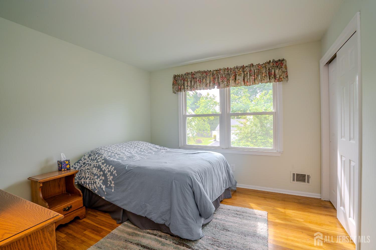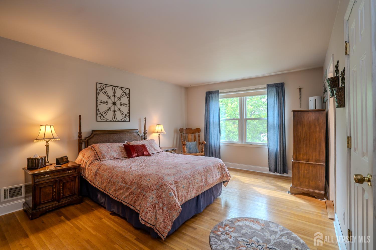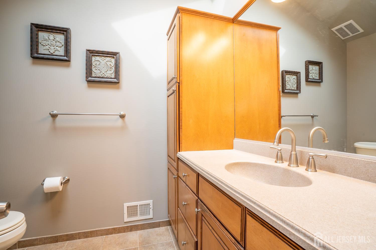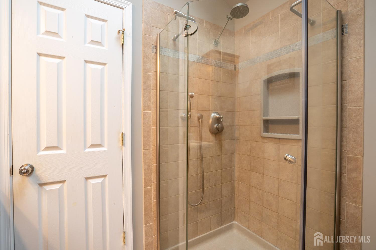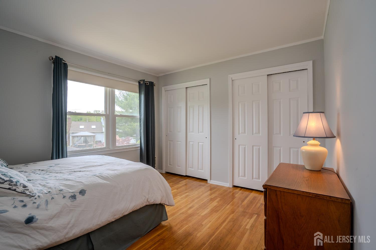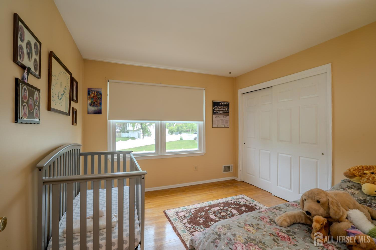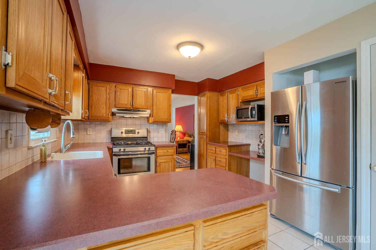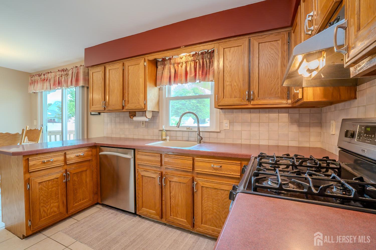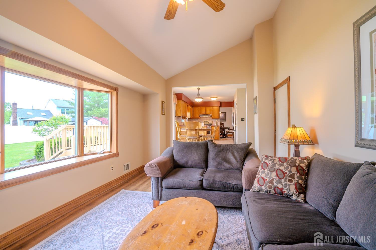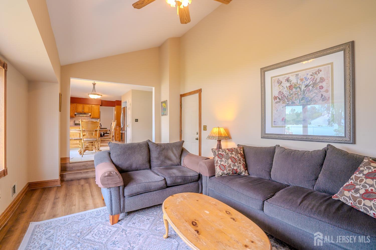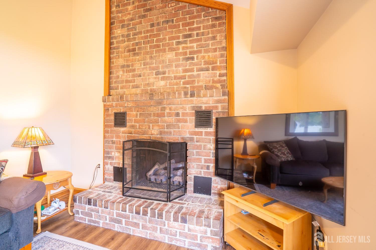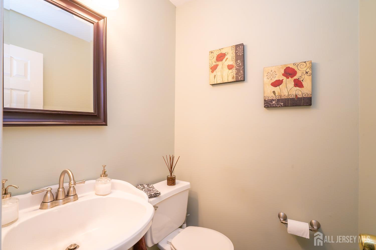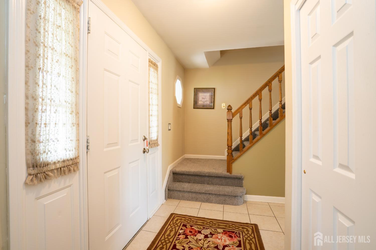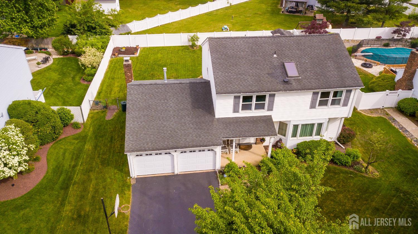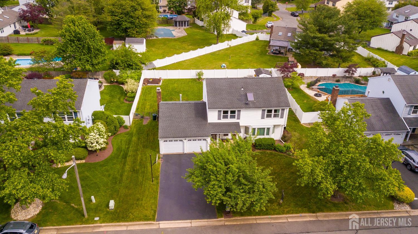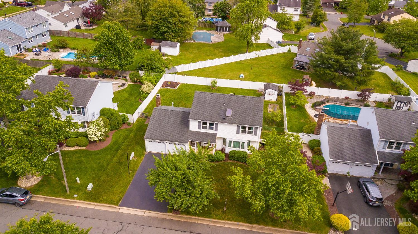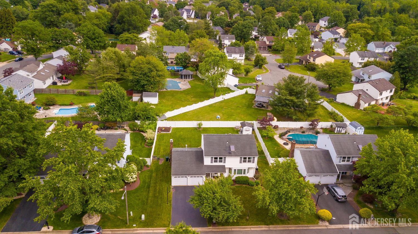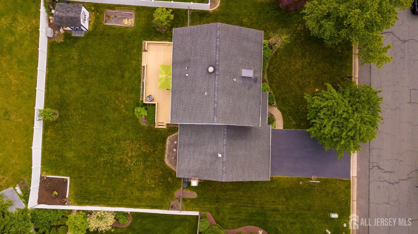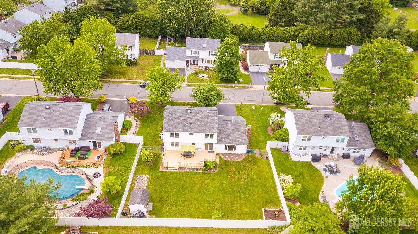5 Wetherhill Way | South Brunswick
Discover the beautiful "Kingston II," model in the sought after Wetherhill Development. A thoughtfully designed home ideally situated in South Brunswick's desirable Dayton section. This northwest-facing residence offers a peaceful retreat on a quiet street, while remaining conveniently close to everyday essentials - grocery stores, the NYC bus Park and Ride, Exit 8A on the NJ Turnpike, and restaurants. Step inside the tiled foyer which leads you to the heart of the home, a spacious family room, with a sunlit bay window overlooking the expansive backyard, cathedral ceiling and a floor-to-ceiling brick gas fireplace, creating an inviting ambiance. Elegant formal living and dining rooms provide a sophisticated touch with their hardwood floors. A tastefully updated half bath on the main level adds both style and functionality. Cooking is a pleasure in the kitchen equipped with stainless steel appliances, tiled floors and backsplash, pantry, range, microwave, dishwasher, and garbage disposal. A sliding glass door seamlessly connects the kitchen to the large deck extending your living space outdoors. Ascend the newly carpeted stairs and hallway to the second level, where four bedrooms await, each adorned with hardwood floors. The serene primary bedroom offers a private haven with an en-suite bathroom featuring shower stall, large sink/countertop space and linen closet, a wardrobe closet with attic access for additional storage completes the master suite. Three additional generously sized bedrooms and a hallway bathroom, complete with a bathtub/shower combination, double sinks, and three additional closets, provide comfort and convenience for the entire household. The finished basement presents a versatile space for both relaxation and productivity, boasting Berber carpeting, a dedicated workshop, ample storage, and a convenient laundry area. Additional features include a two-car garage with insulated fiberglass doors, automatic garage door openers, and valuable extra attic space. A welcoming covered front porch invites you to enjoy your morning coffee, while the sprawling backyard and large deck offer an ideal setting for outdoor gatherings and relaxation. Whether you seek a sanctuary for relaxing, entertaining or working from home, 5 Wetherhill Way provides the perfect backdrop for your lifestyle. CJMLS 2514129R
