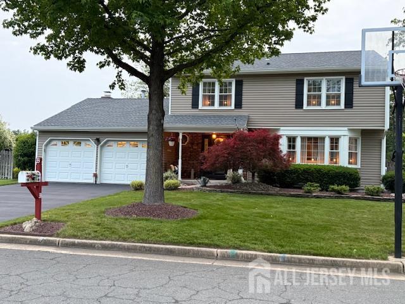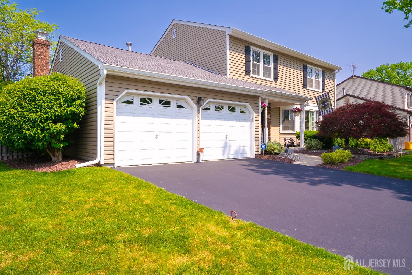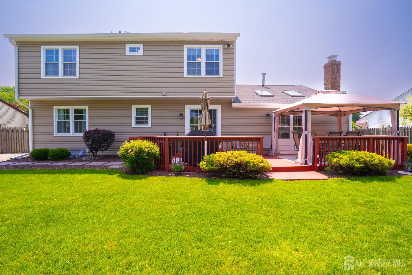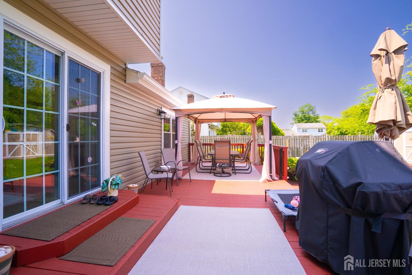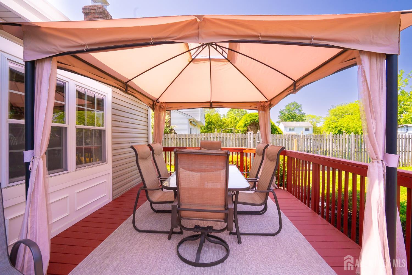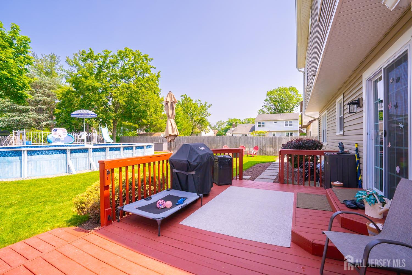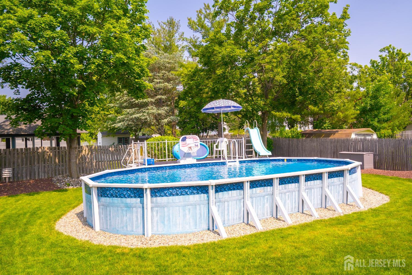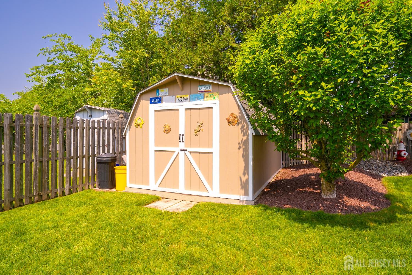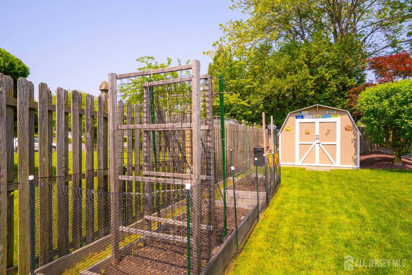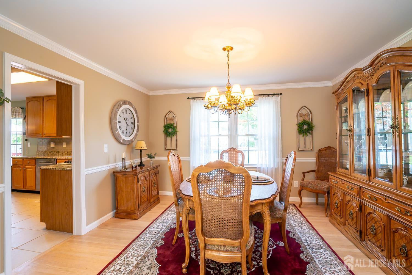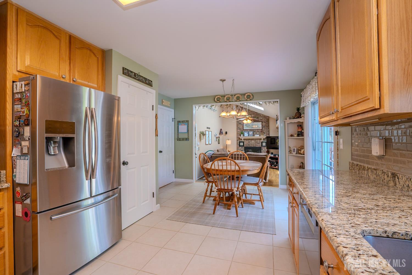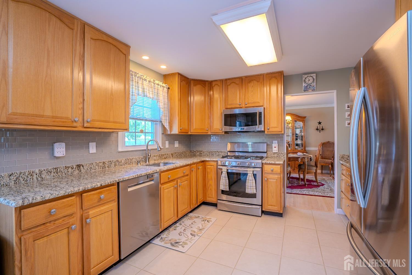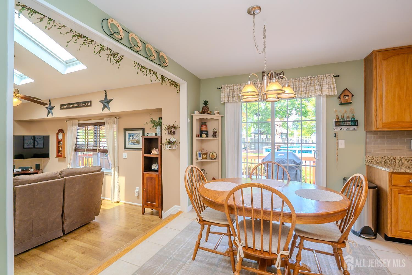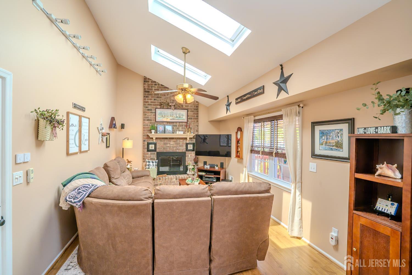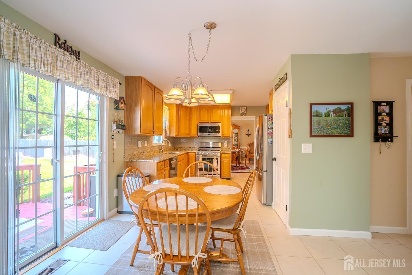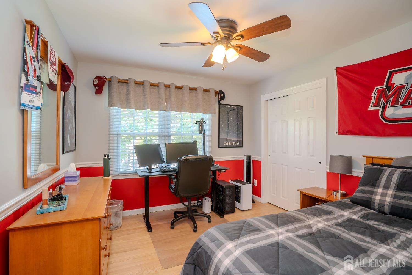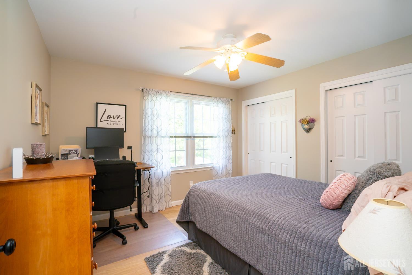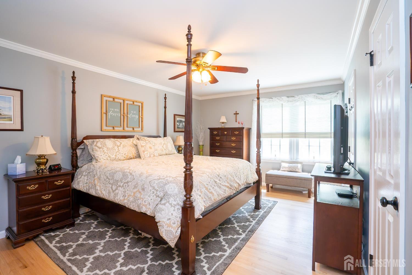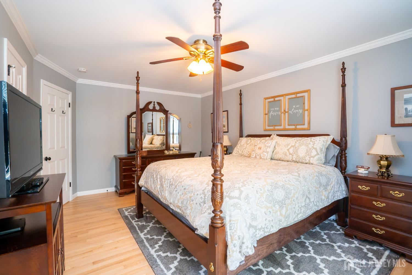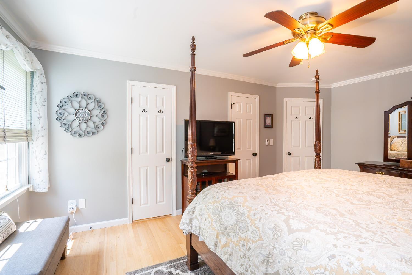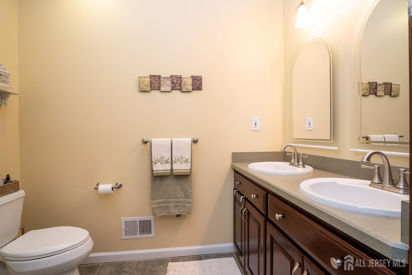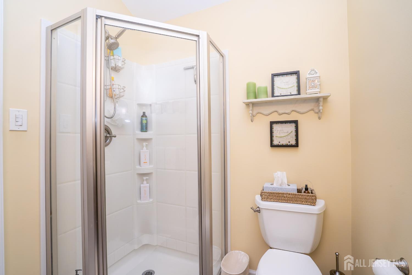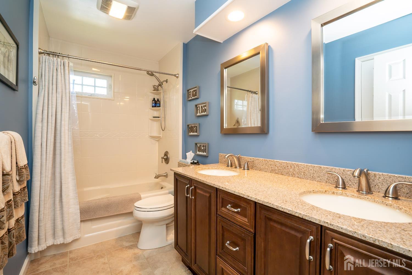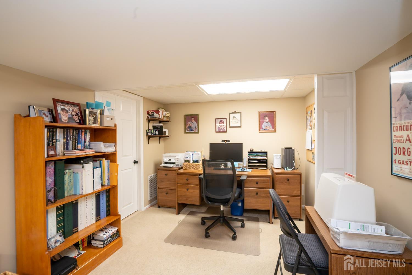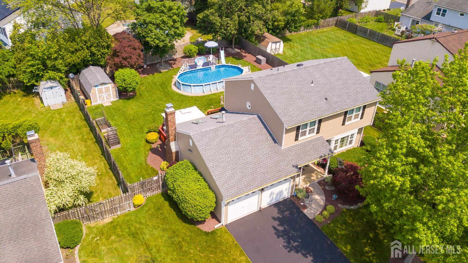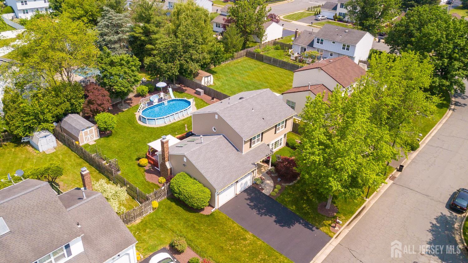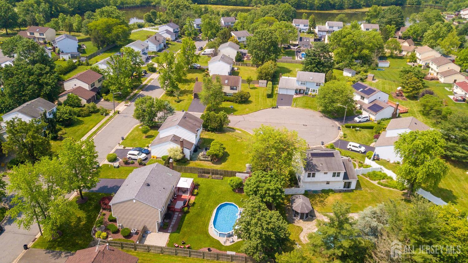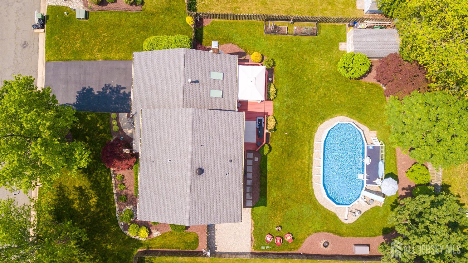33 Wetherhill Way | South Brunswick
🏡 Welcome to 33 Wetherhill Way, Dayton, NJ Nestled in the desirable Wetherhill Plantation community, this beautifully updated 4-bedroom, 2.5-bath, family home offers over 2,000 sq ft of thoughtfully designed living space on a 0.25-acre lot. Combining timeless charm with modern upgrades, this meticulously maintained residence is truly move-in ready. ✨ Interior Highlights: Inviting tiled foyer opens to a warm, functional floor plan Remodeled kitchen with granite countertops, sleek cabinetry, ceramic tile flooring, stainless steel appliances, recessed lighting, and garbage disposal Elegant dining area with hardwood floors, chair rail, and crown molding Cozy family room featuring engineered wood floors, a stunning floor-to-ceiling brick wood-burning fireplace, Velux skylights (2021) with solar-powered blinds, and ceiling fan Formal living room with gleaming hardwood floors All bathrooms fully updated with comfort-height vanities, stylish fixtures, custom tile work, and modern lighting Spacious finished basement with a TV room, home office, gym area, laundry (washer/dryer included), storage, shelving, workbench, and extra refrigerator 🛠️ Recent Upgrades & Extras: Insulated vinyl siding and 6-inch gutters (2022) New roof (2021), attic fan replaced in 2021 and hot water heater (2023) Hardwood floors throughout dining, living room, and entire upper level (approx. 3 years old) New Andersen front door with beveled glass and storm door, plus new double-hung windows Upgraded garage doors, openers, epoxy-coated floors, and keypad entry All six-panel doors with modern hardware and updated base and crown moldings Five ceiling fans, custom window treatments, and blinds throughout Two attic spaces with pull-down access (in garage & primary bedroom) Motion detector lights on all sides and a lightning rod system for added protection Bonus: Owner is including extra remodeling materials (flooring, siding, roof shingles, molding, paint) 🌿 Outdoor Living: Welcoming covered front porch and professionally resurfaced driveway Fully fenced backyard with an above-ground pool (with slide), basketball hoop, large deck with canopy, and a shed with new roof 9-zone sprinkler system for lush landscaping Pool equipment included: filter, skimmer, vacuum, motor (replaced), and chemicals 📍 Location Perks: Located in the top-rated South Brunswick School District Close to NYC Park & Ride, major highways, shopping, restaurants, and parks 🔑 This turnkey gem has it all updates, charm, and an unbeatable location. Schedule your private tour of 33 Wetherhill Way today! CJMLS 2514883R
