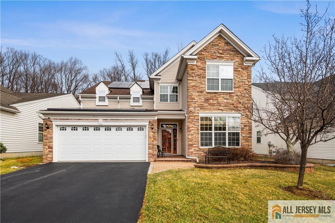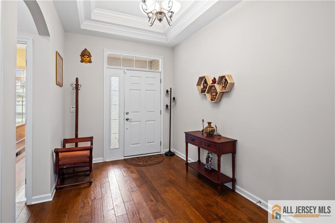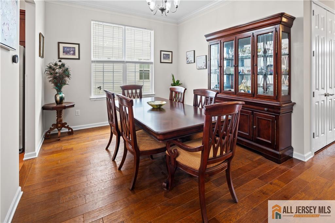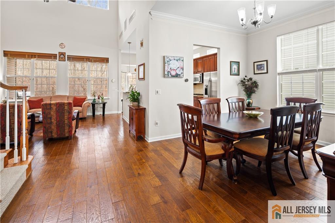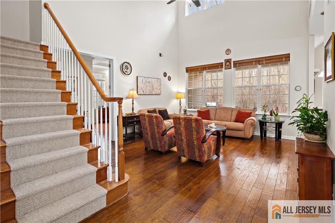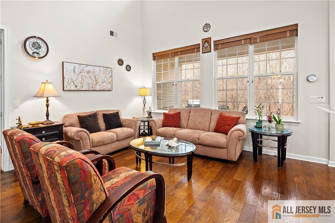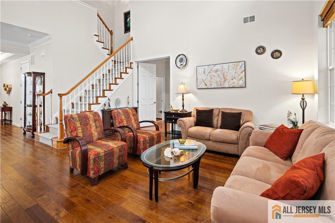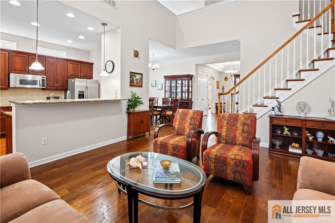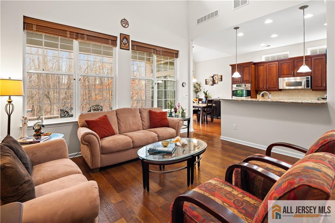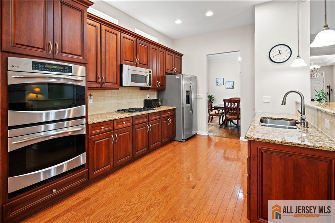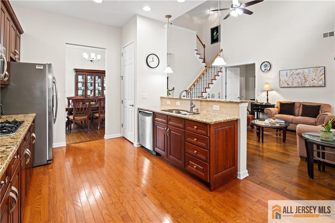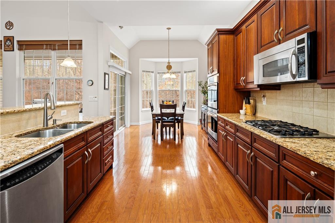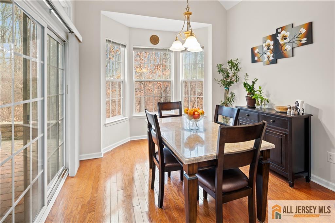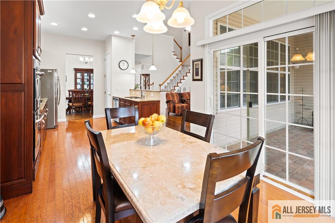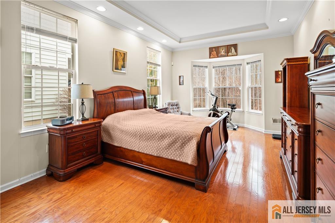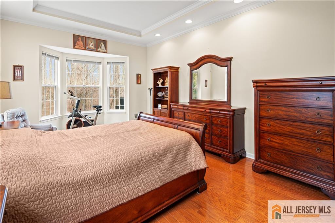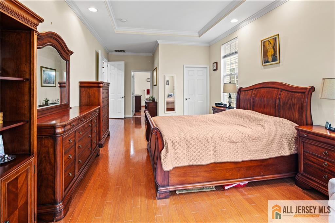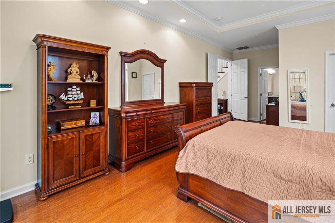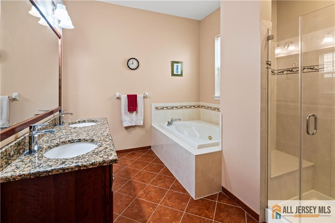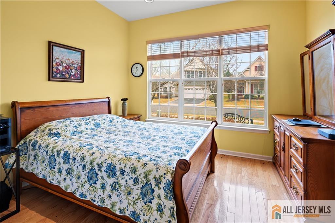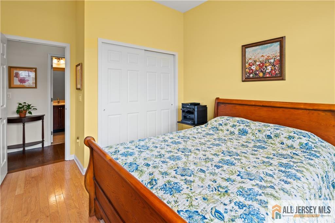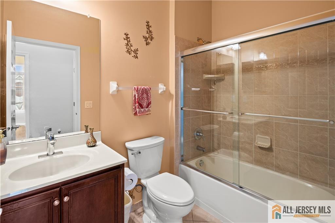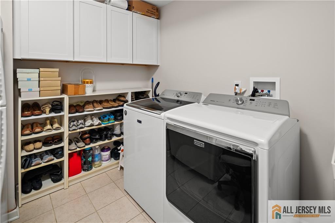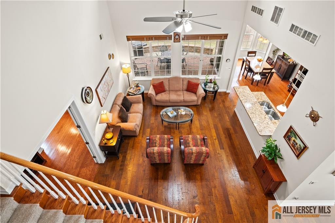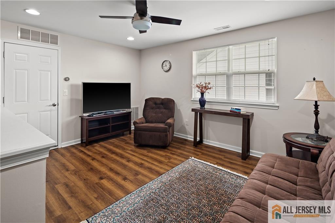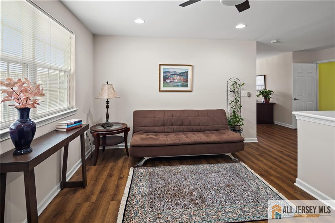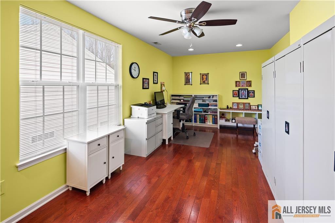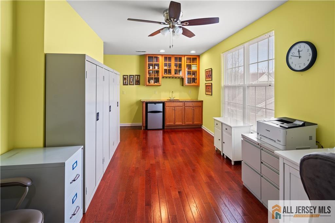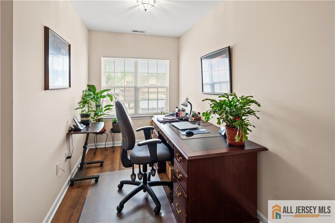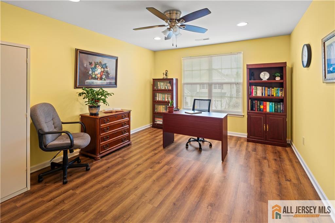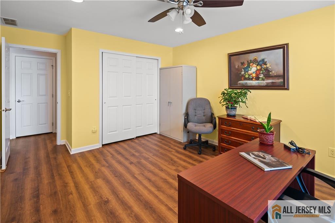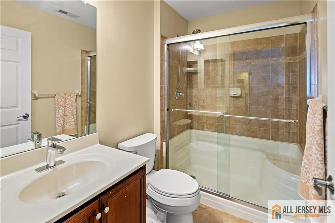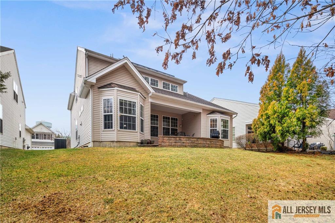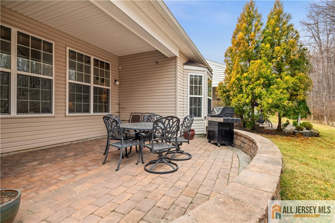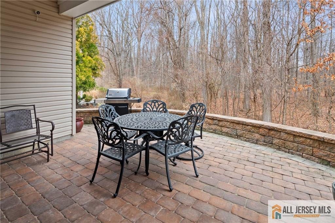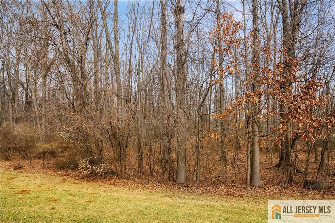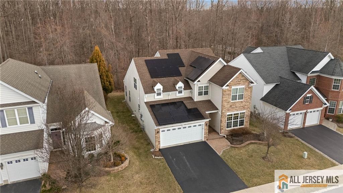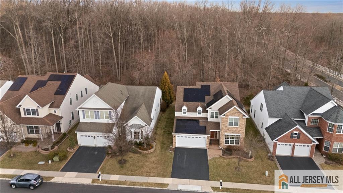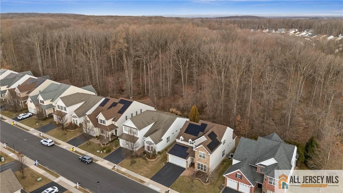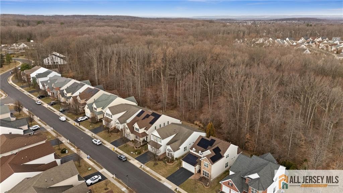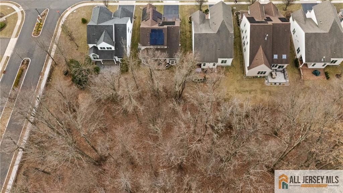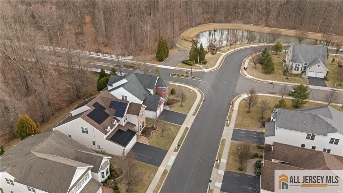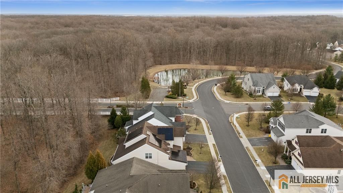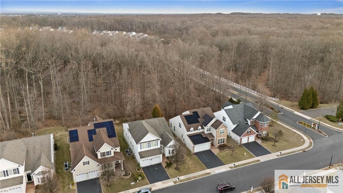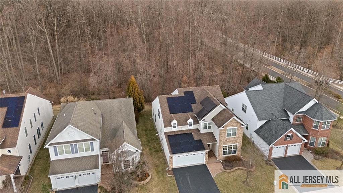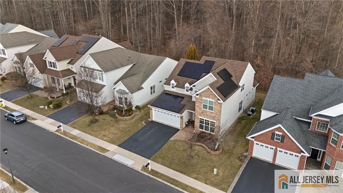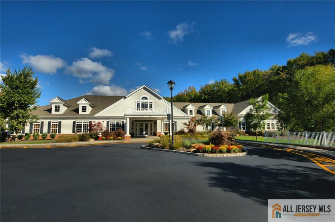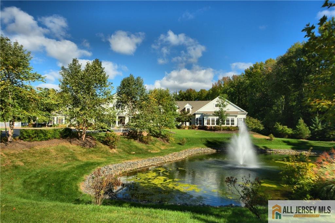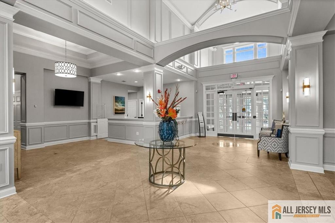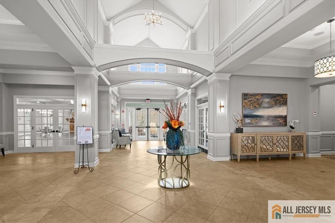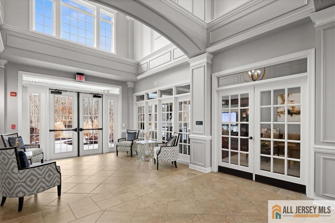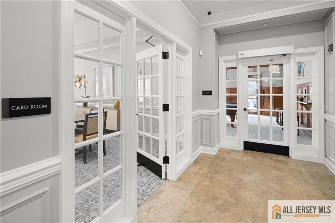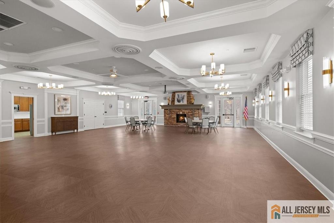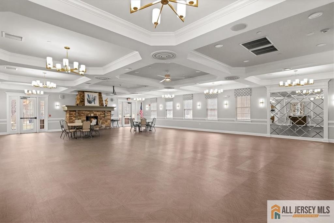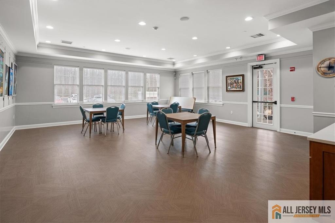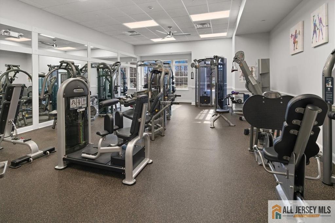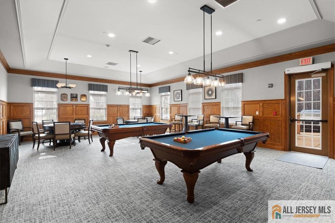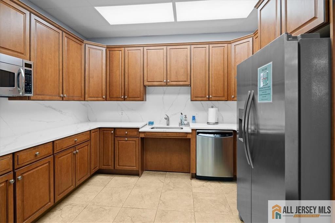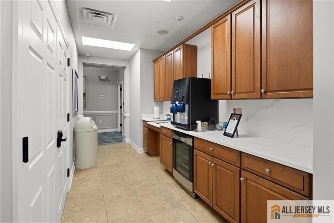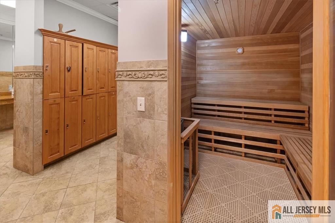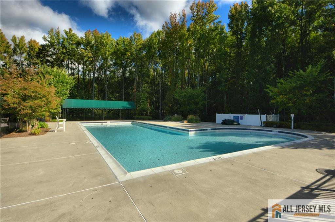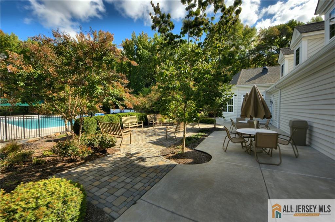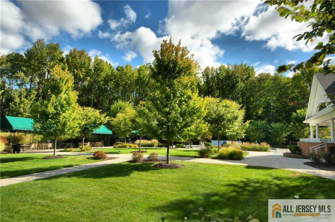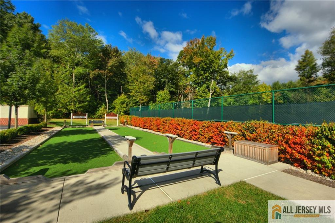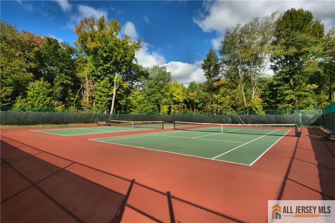53 Andover Drive | South Brunswick
Welcome to this rarely available Expanded Walden Model Home in the Desirable Princeton Manor Adult Community where one resident must be at least age 50 and no one under age 19 may reside permanently. This Light and Bright 4 Bedroom/3 Full Bath Home is in a Premium Location Backing Woods. Enter through the Paver Walkway into the home's Hardwood Entry with Tray Ceiling and Double Crown Moldings. Wood Flows through much of the 1st Floor. Relax in the 2 Story Great Room with Recessed Lighting, Double Crown Moldings, Ceiling Fan and a Wall of Windows for Treed Views. The Formal Dining Room also displays HW Flooring and Double Crown Moldings. The Gourmet Kitchen with 42" Cabinetry, Granite Counters and Breakfast Bar, Recessed and Pendant Lighting, Stainless Steel Appliances including a Double Wall Oven, Cooktop, Dishwasher, Microwave and Refrigerator will please any chef. Adjacent is the Sunny Breakfast Room with Bay Window, Treed Views and Sliding Doors to the Paver Patio with Curved Sitting Wall. Enter through Double Doors into Main Floor Master Bedroom with Hardwood Flooring, Bay Windows, Tray Ceiling with Moldings, Recessed Lighting and a Customized Walk-in Closet. The Master Bathroom with Heated Floor, Granite Counter, Double Sinks, Soaking Tub and Frameless Stall Shower with Seat and Light. Also on the 1st Floor Find a 2nd Bedroom with another Full Bath and a Very Large Laundry Room with Extra Cabinetry and a Sink. Hardwood Steps with a Runner lead to the 2nd Floor with Loft and 2 Generous Bedrooms and a 3rd Full Bathroom. In Bedroom 4 find Wood Flooring, a Wet Bar Area with Sink and Cabinetry, Recessed Lighting, Ceiling Fan and a Walk-in Storage Area. Note the economic benefit of the Leased Solar Panels and the Included Electric Vehicle Car Charger. Enjoy the Princeton Manor Lifestyle with Clubhouse, Swimming Pool, Tennis Courts, Bocci, 2 Exercise Rooms, Billiards, Gams and Meeting Rooms, etc. All this so close to Major Roadways and Downtown Princeton. CJMLS 2561170M
