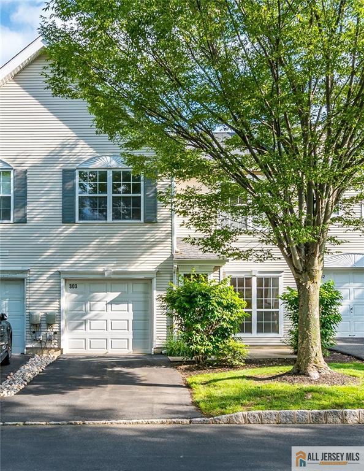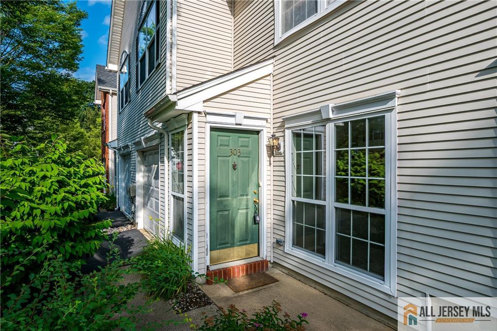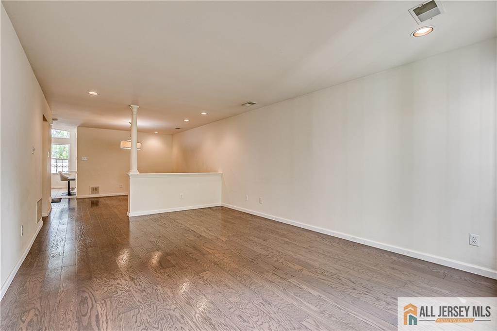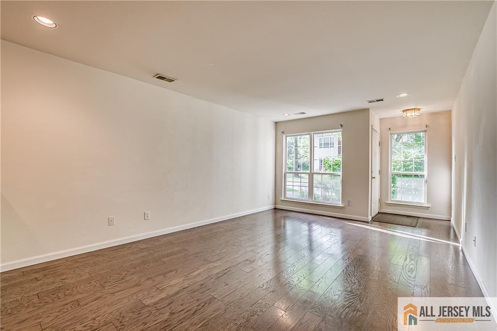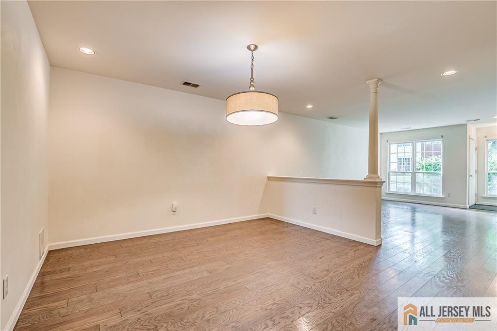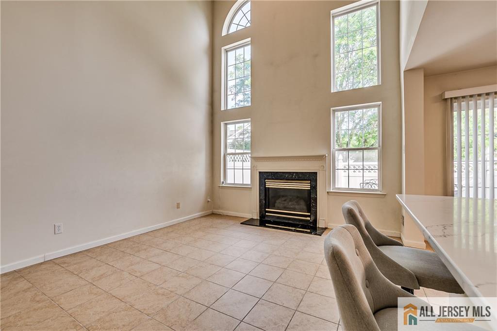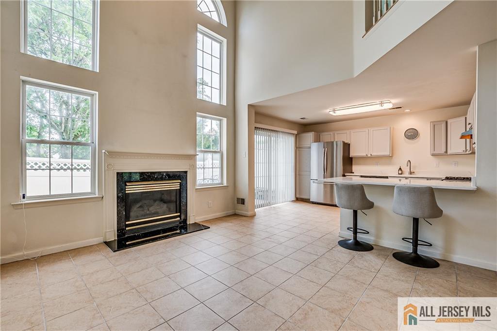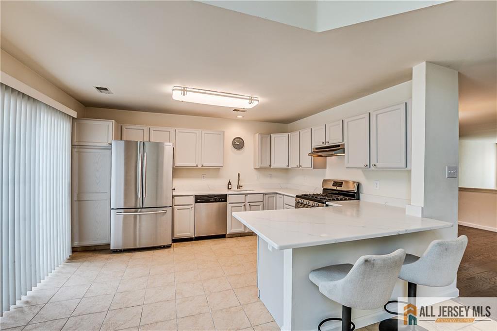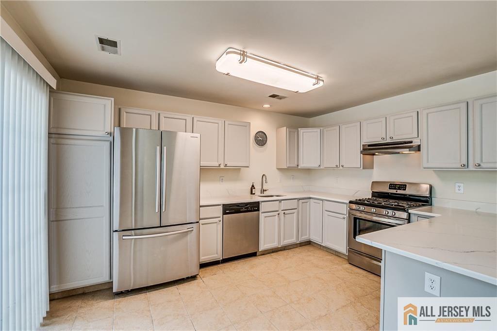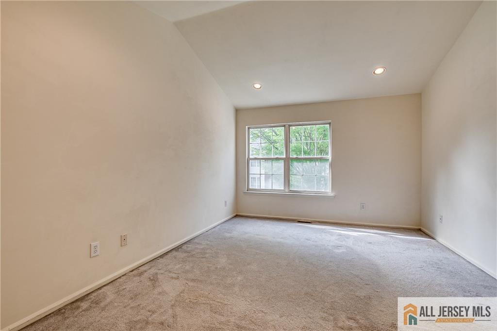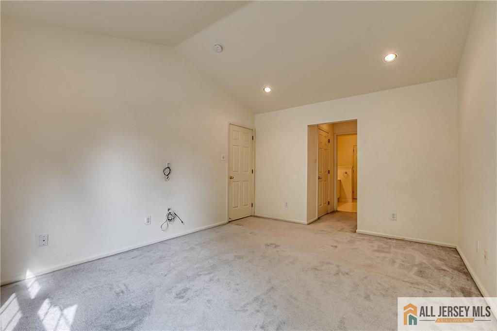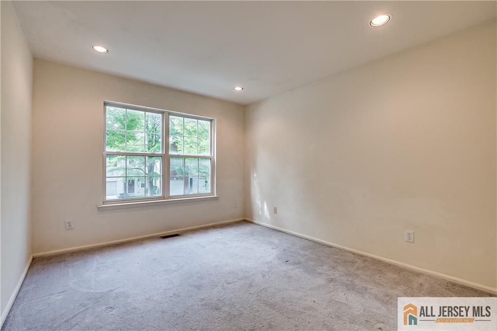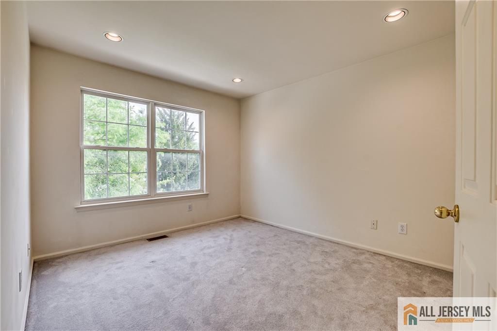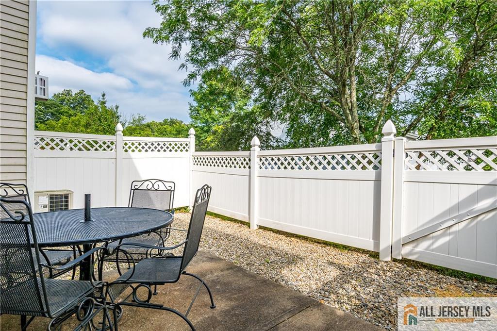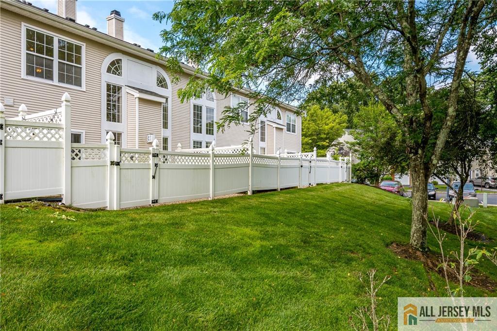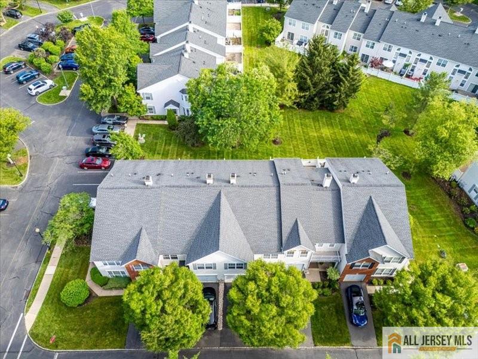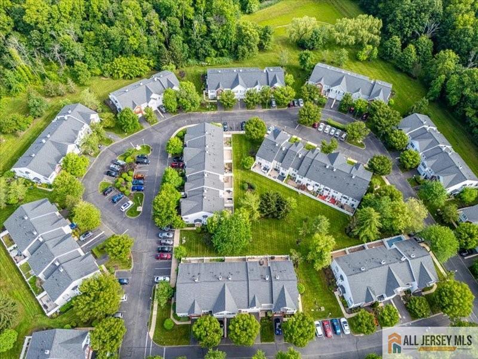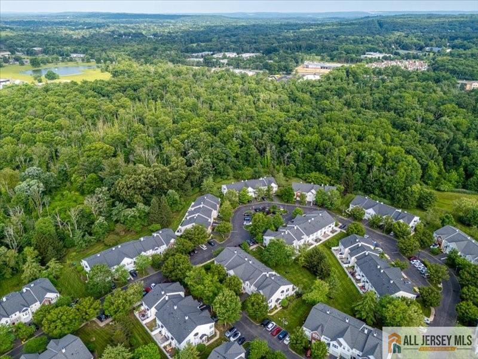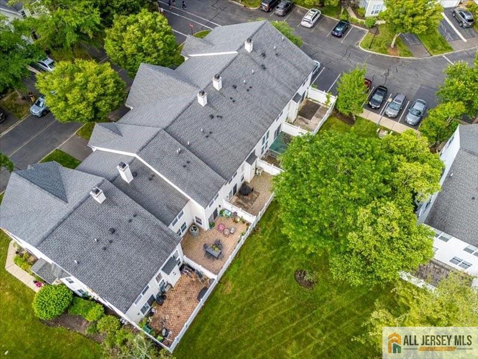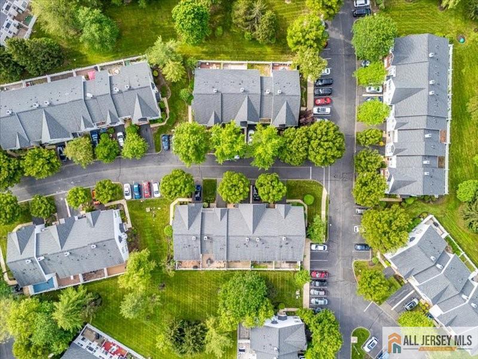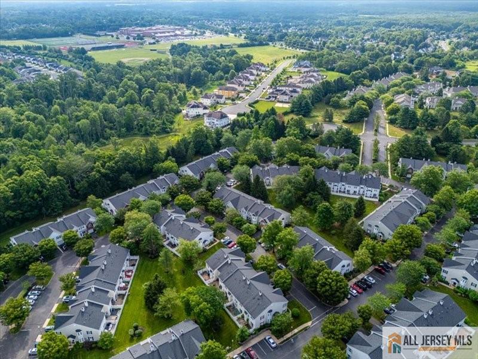303 Harvest Lane | South Brunswick
Welcome to this Hickory Ridge 3-bedroom townhouse located in the desirable Monmouth Junction section of South Brunswick. With an east-facing front door, step inside to find a spacious living room and dining room, both adorned with recessed lighting. The main level also features a two-story family room with a gas fireplace, perfect for relaxing evenings. The upgraded kitchen boasts quartz countertops, a stainless steel refrigerator, dishwasher and gas range. Floor-to-ceiling windows in the family room and a sliding glass door off the kitchen create a bright, airy atmosphere and seamless indoor-outdoor flow. Upstairs, the primary bedroom offers a private bath and two walk-in closets. Two additional bedrooms and a full hall bath complete the upper level, providing plenty of space for family or guests. Enjoy outdoor living on the private fenced patioan ideal space for entertaining or quiet relaxation. Conveniently located near South Brunswick schools, shopping, dining, and major highways, this home offers the perfect blend of comfort, style, and location. Don't miss your opportunity to make this stunning townhouse your new home! CJMLS 2561881M
