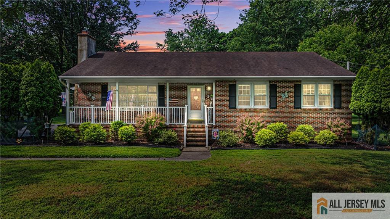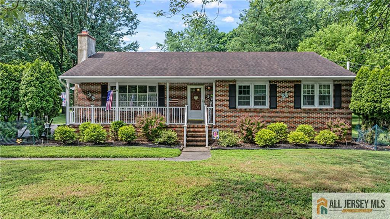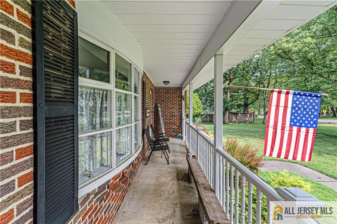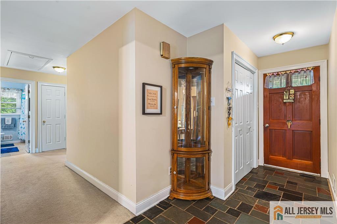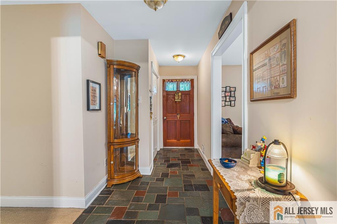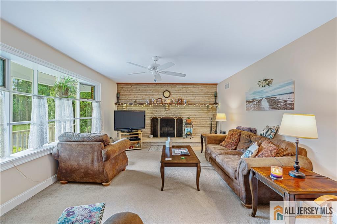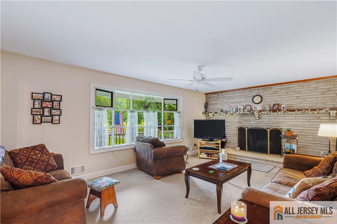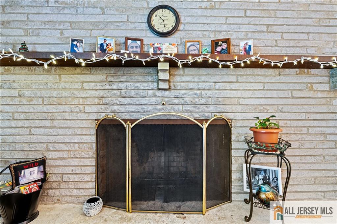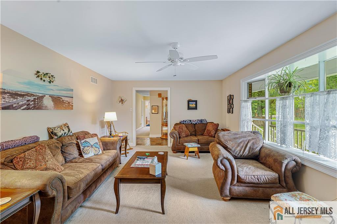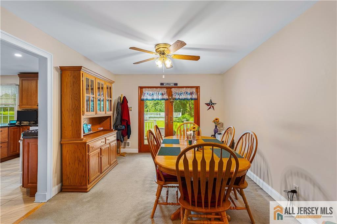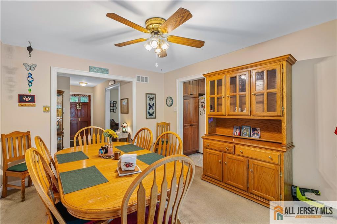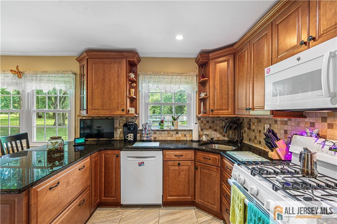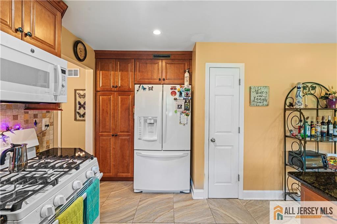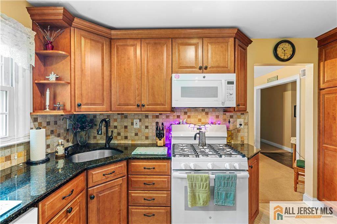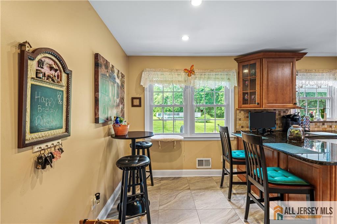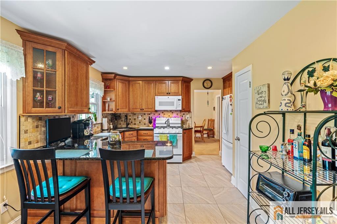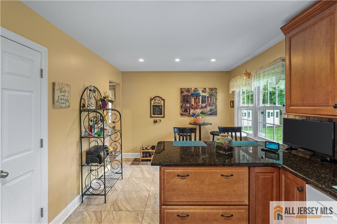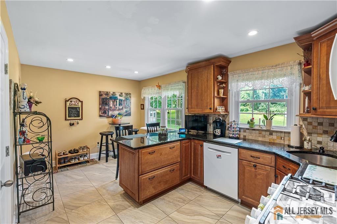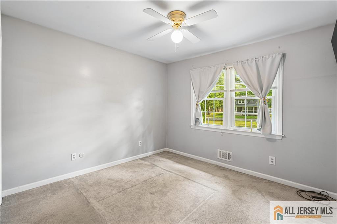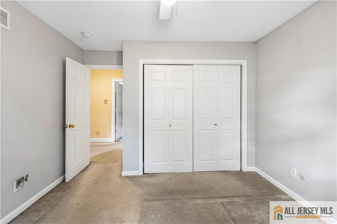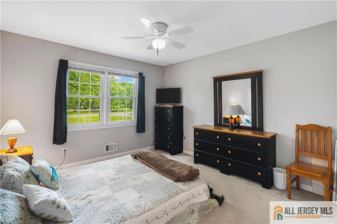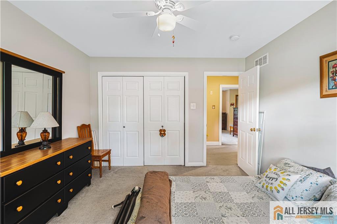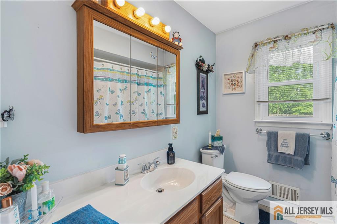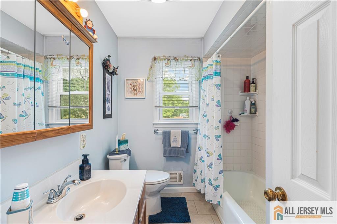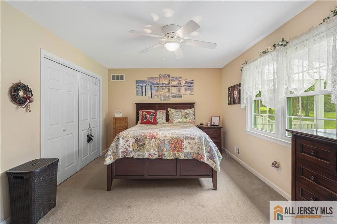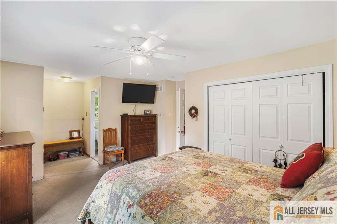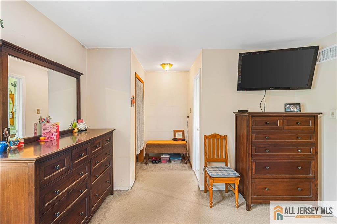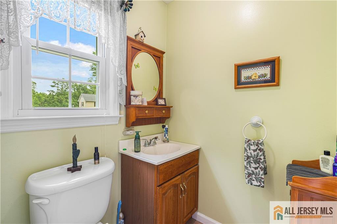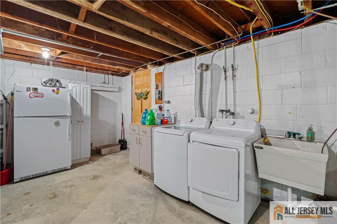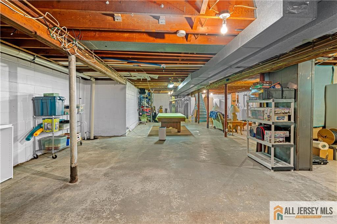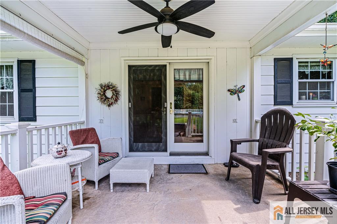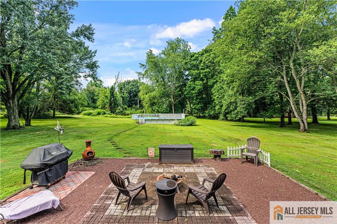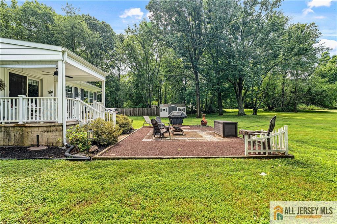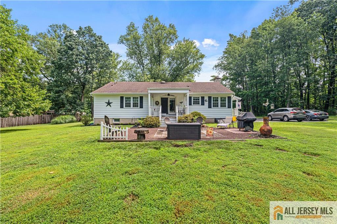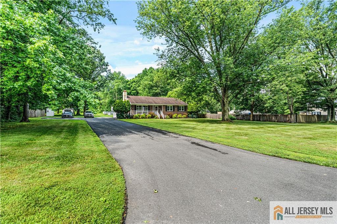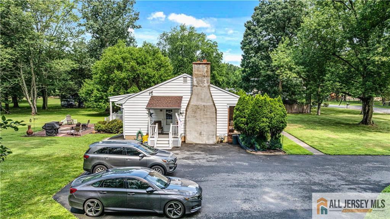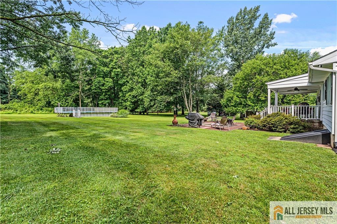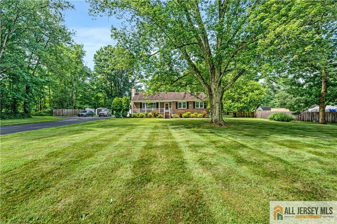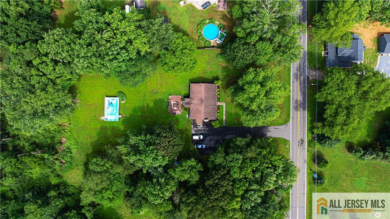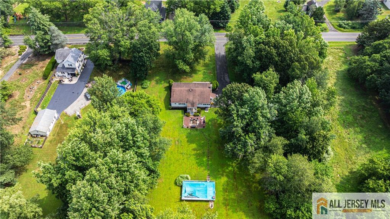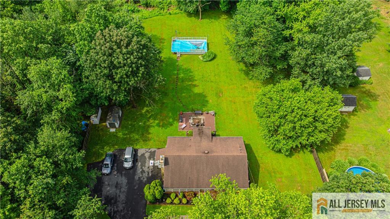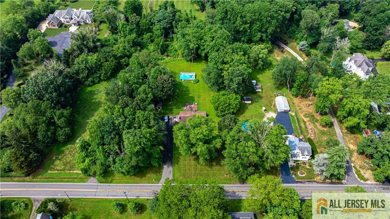50 Davidson Mill Road | South Brunswick
Nestled far back from the road on a beautifully landscaped property, this warm and inviting ranch-style home offers the perfect blend of privacy, comfort, and convenience. A charming front porch overlooks the lush front lawn, creating a peaceful spot to relax and enjoy the surroundings. Inside, the thoughtful layout includes a private primary suite with its own bathroom and two closets, while the two additional bedrooms share a full hall bath. The kitchen features granite countertops, a tile backsplash, ample cabinet space, and extended counter space with room for barstoolsperfect for casual dining or morning coffee. Large windows offer views of the tranquil backyard, and french doors off the dining area provide seamless access outside. The spacious living room is filled with character, highlighted by a beautifully detailed brick fireplace and an oversized front window that brings in natural light and scenic views of the front yard. Outside you will find a covered porch with a ceiling fan, leading to a patio and stepping stones that guide you to an above-ground pool. The backyard is private and surrounded by lush greenery, offering the ideal setting for entertaining, relaxing, or enjoying outdoor activities. A full basement adds plenty of storage and future potential. Whether you're buying your first home or downsizing to single-level living, this gem delivers charm, functionality, and serene outdoor space. Easy access to Routes 1, 130, 18, and the NJ Turnpike. Just minutes from the New Brunswick train station with direct service to NYC, and close to major bus routes and park & ride options. Enjoy nearby shopping, restaurants, and parksall in a convenient Central Jersey setting. Pool As- Is. CJMLS 2561897M
