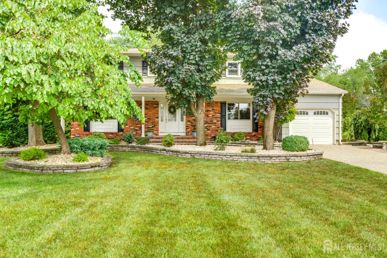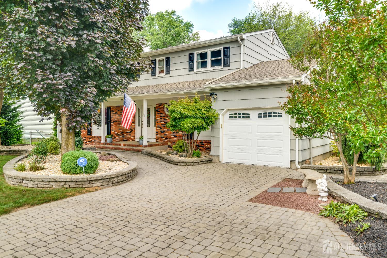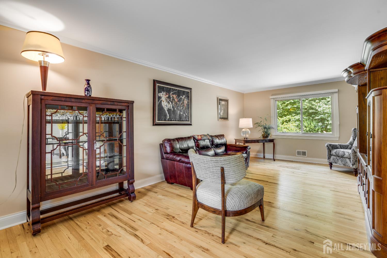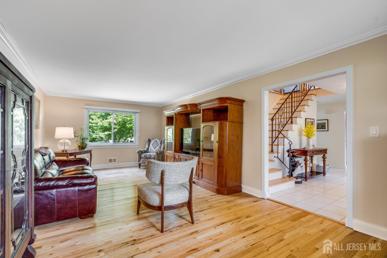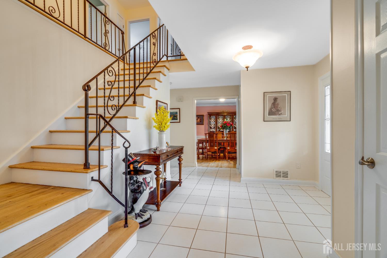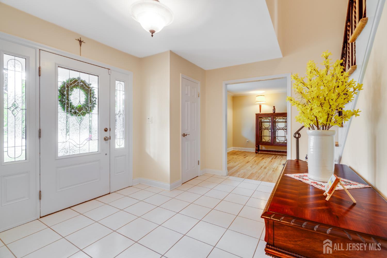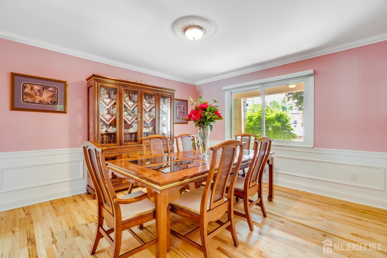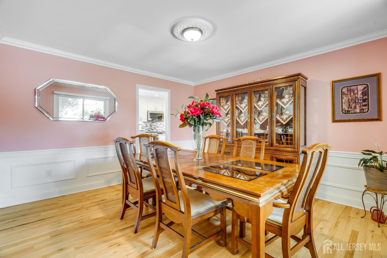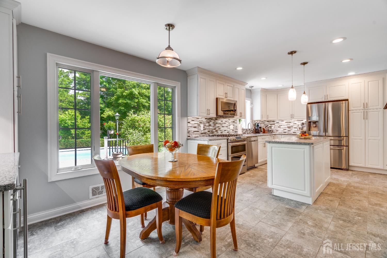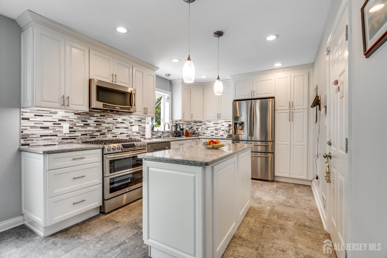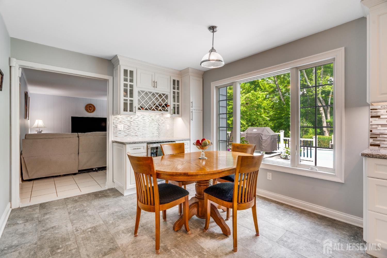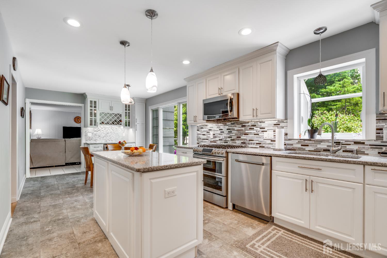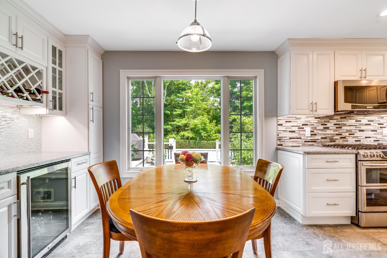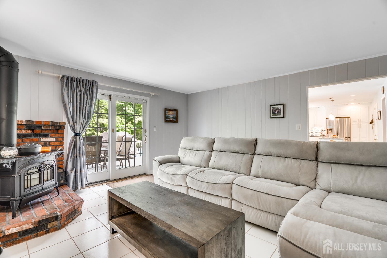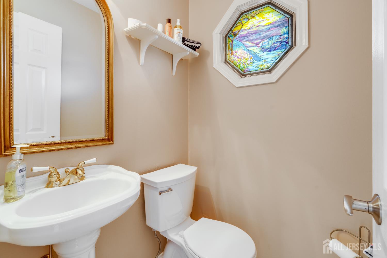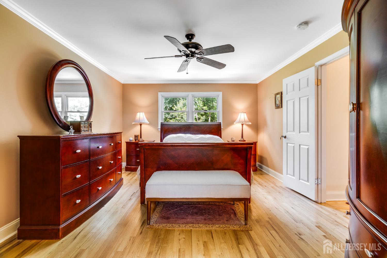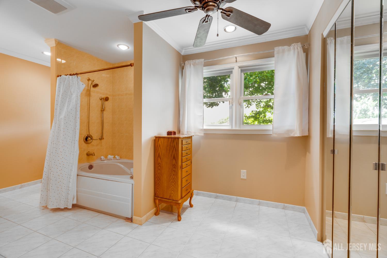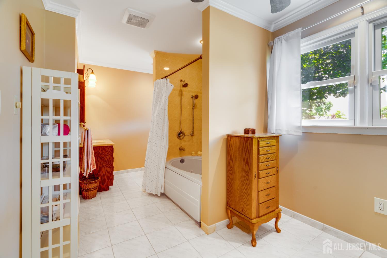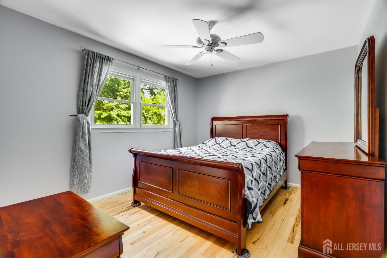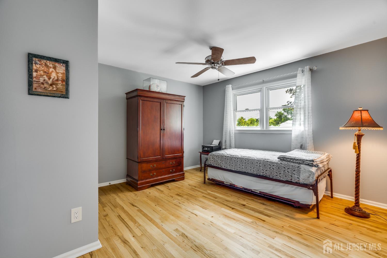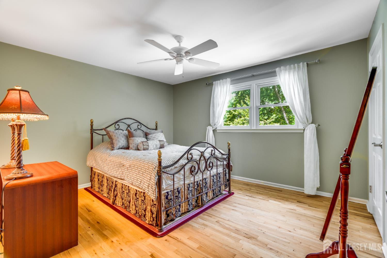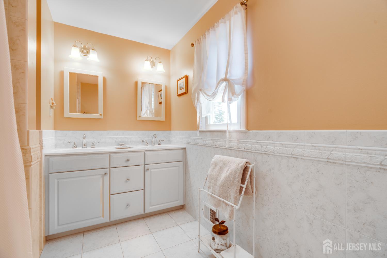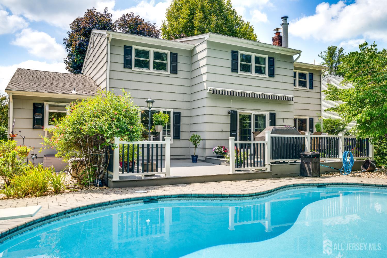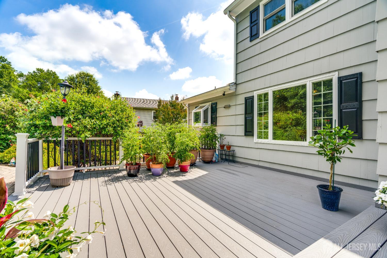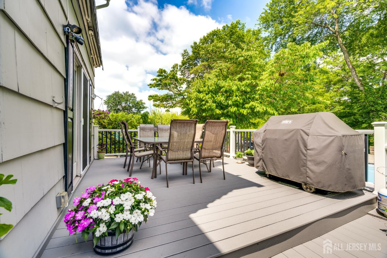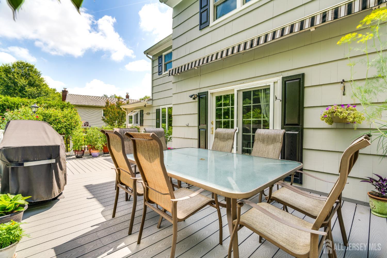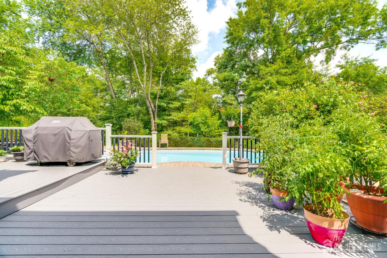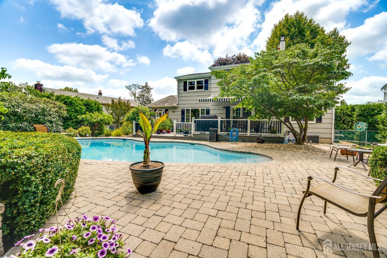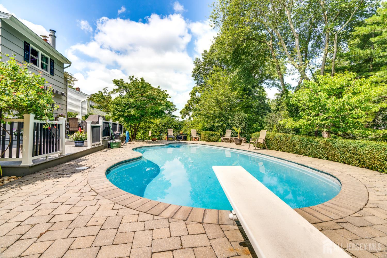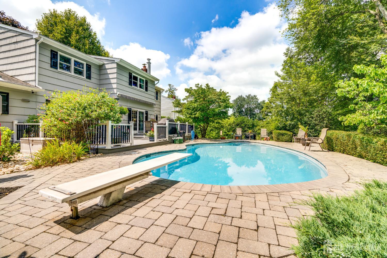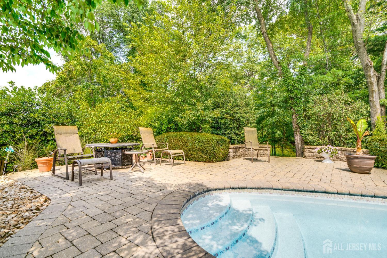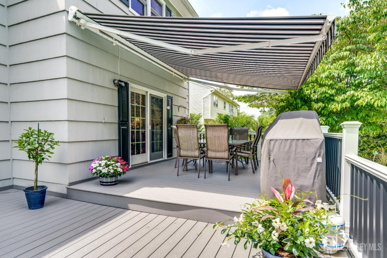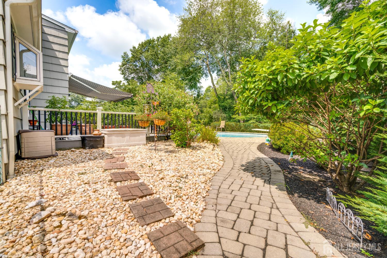3 Oakey Drive | South Brunswick
Your wait is over! Welcome home to this Brunswick Acre center hall colonial that shows true pride of ownership. The moment you arrive you will be impressed with the well-manicured landscaping. Once you step inside this inviting home you will be greeted by the open foyer leading you to large living room with gleaming hardwood floors, formal dining room with custom molding. You will fall in love with the bright modern kitchen with view of your backyard oasis. Features include quartz counter tops, center island with pendant lighting, backsplash, double oven, wine fridge built into beverage bar. Off the kitchen is cozy family room with sliders out to resort like backyard. Upstairs is a spacious primary suite with large dressing area, jacuzzi tub/ shower. Three more generous sized bedrooms and main bathroom with jacuzzi tub/ shower and double sink vanity. You will feel like you are on vacation every day when you step outside to your private lush, green backyard! Expansive Trex deck with Sunesta retractable awning, Anthony & Sylvan gunite pool. So much to love in this well-maintained home, including HVAC 2021, roof 9 years old, Anderson windows. Enjoy all that Brunswick Acres has to offer, near school and park, restaurants, shopping, easy commute. CJMLS 2600507R
