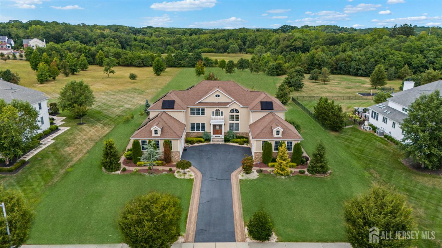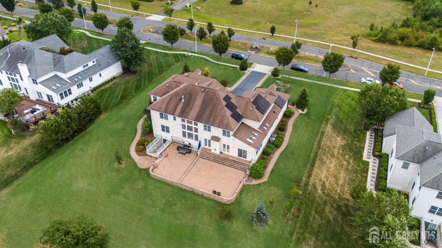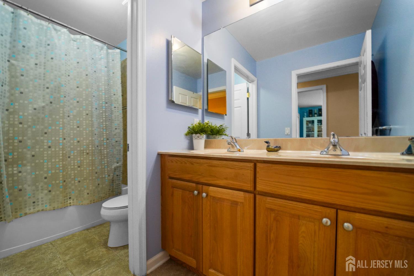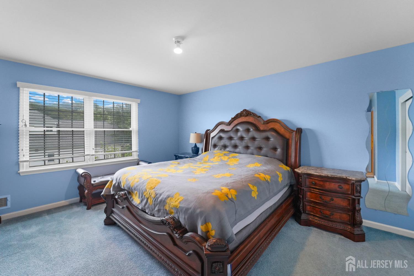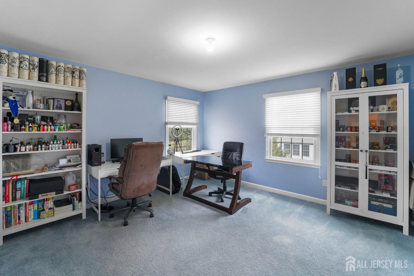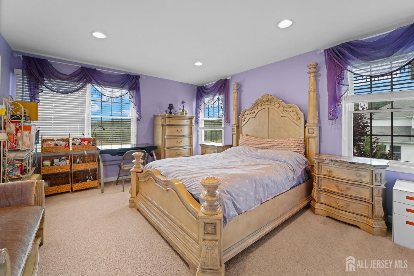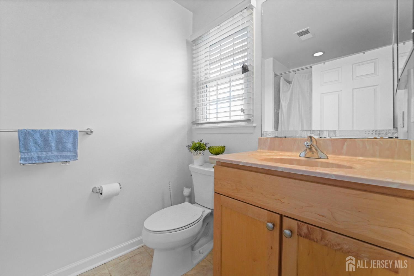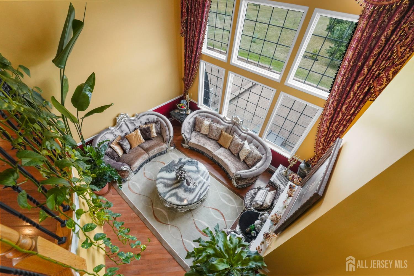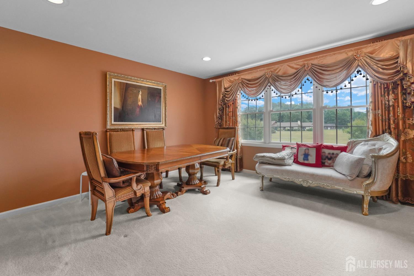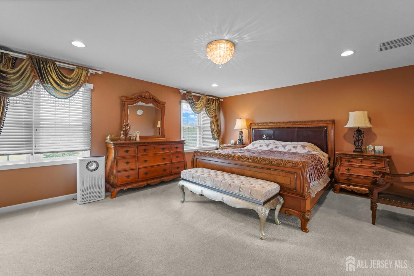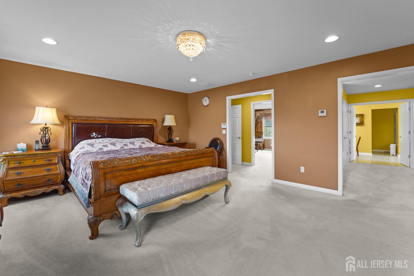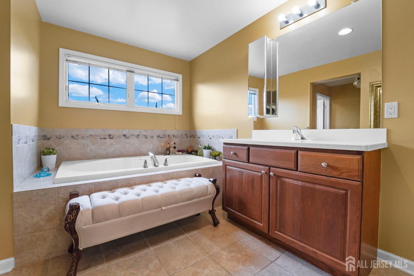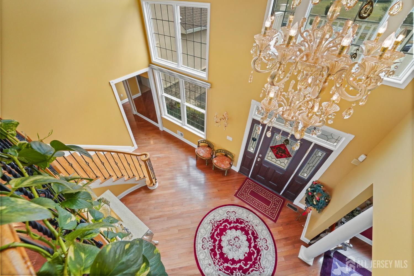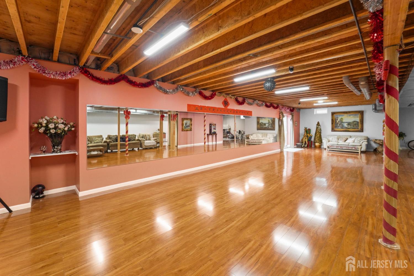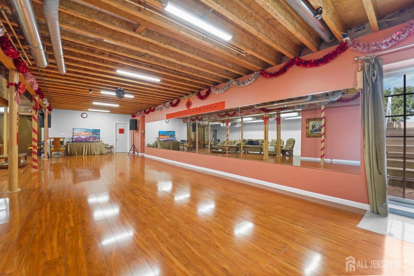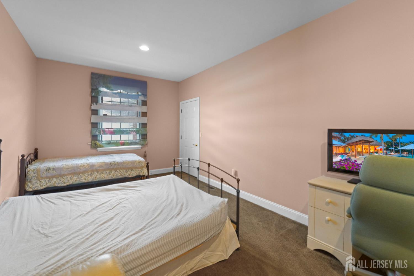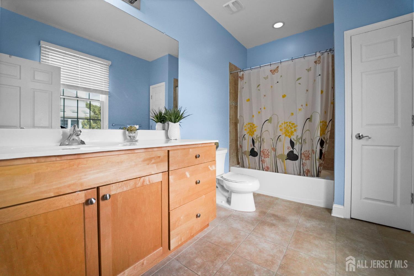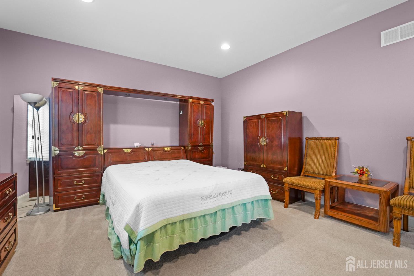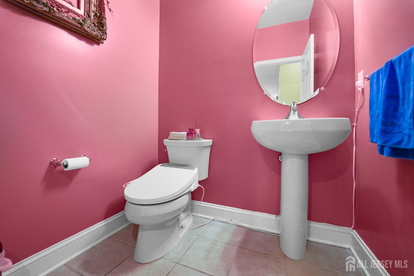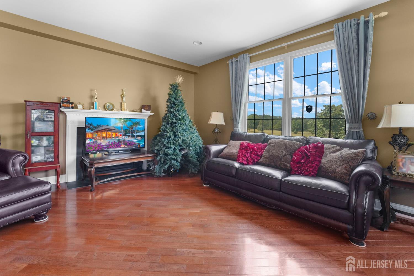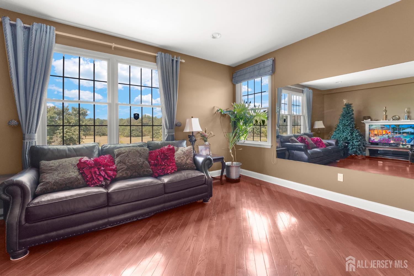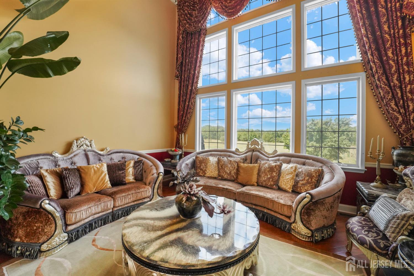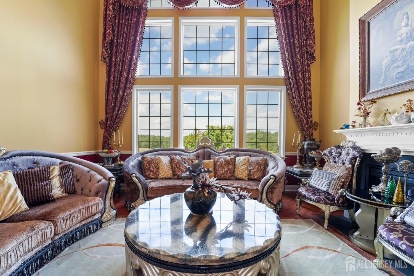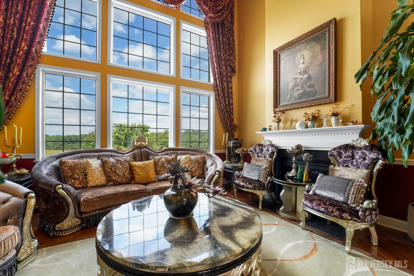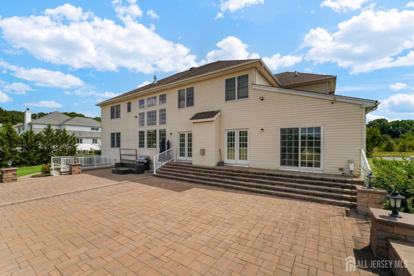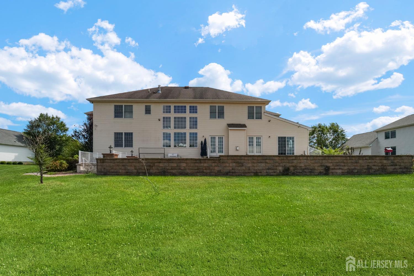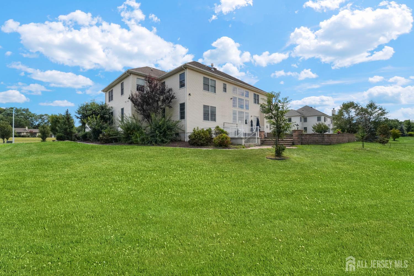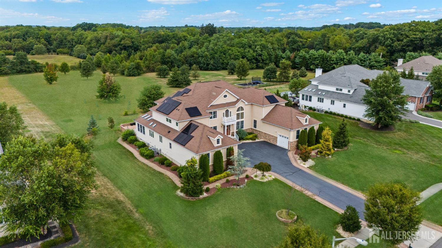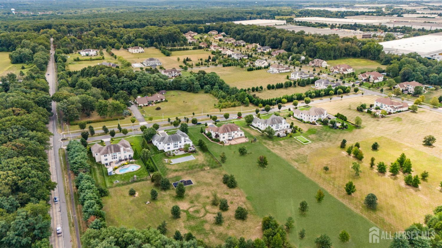5 Bouvier Lane | South Brunswick
Welcome to 5 Bouvier Lane - A Spacious and Elegant Home in South Brunswick. Nestled in a quiet, desirable neighborhood and zoned for the highly acclaimed South Brunswick Township School District, this exceptional home offers the perfect blend of space, functionality, and timeless style. Step inside to discover a thoughtfully designed layout featuring a generously sized master bedroom and three additional bedrooms on the upper level, offering privacy and comfort for the whole family. The lower level boasts impressive versatility with family room, living room, one bedroom, a dedicated study room, an additional multi-purpose room (perfect as a guest room or home gym), and a sunroom filled with natural light ideal for work, relaxation, or entertaining. At the heart of the home is a chef's dream kitchen equipped with commercial-grade Viking appliances, including a premium exhaust system, dishwasher, and microwave oven. The kitchen features 42-inch cabinets, a center island, abundant counter space, and large ceramic tile flooring for both beauty and durability. Large basement can be used as dance studio or other recreational activity. The outdoor space is just as impressive: a widened driveway adorned with decorative brickwork, brick walkways on both sides of the house, and a spacious patio, perfect for gatherings, barbecues, or quiet evenings under the stars. This meticulously maintained property offers comfort, elegance, and convenience in one of the area's most sought-after communities. Don't miss your opportunity to call 5 Bouvier Lane home! CJMLS 2603714R
