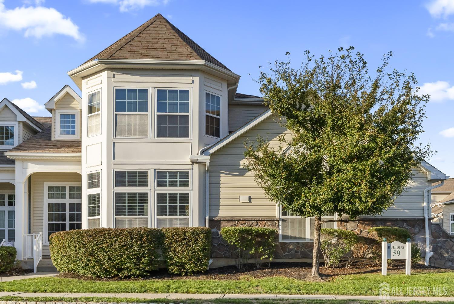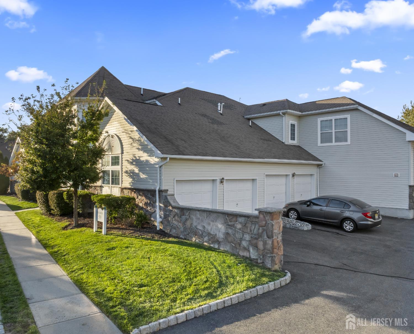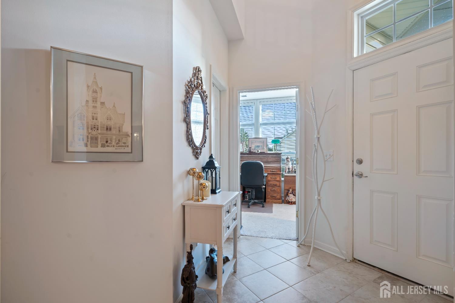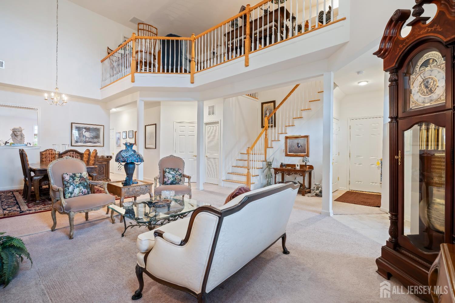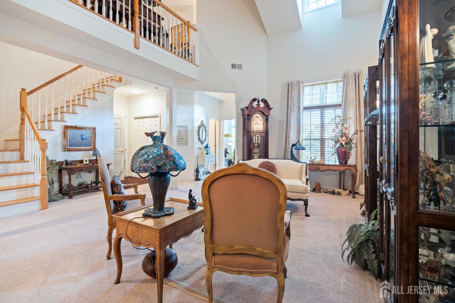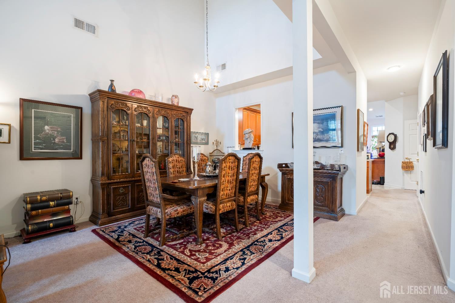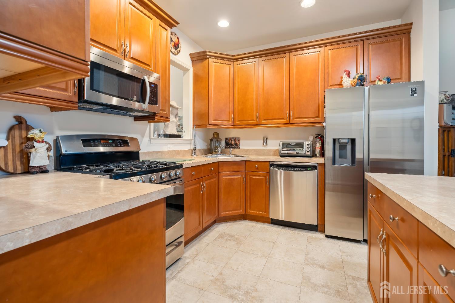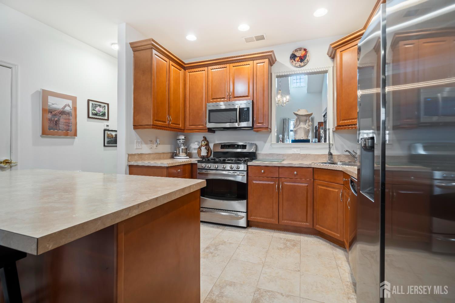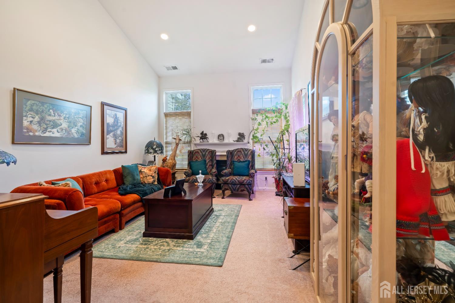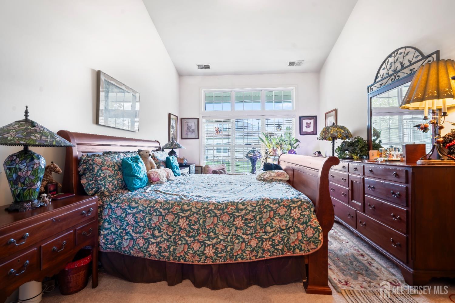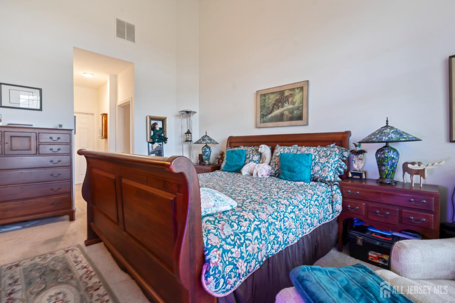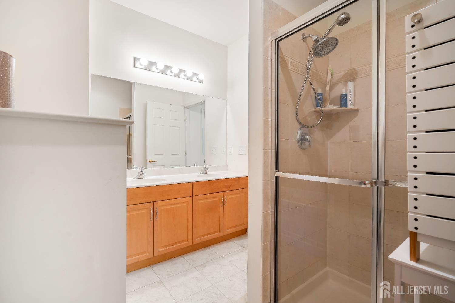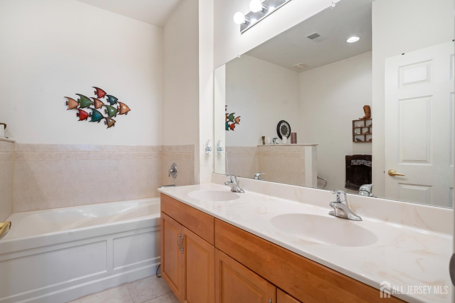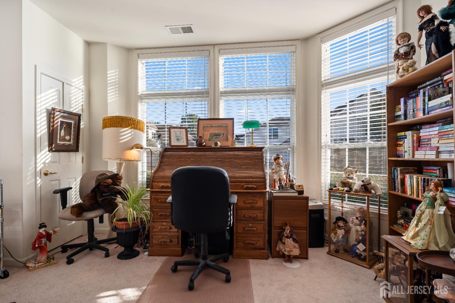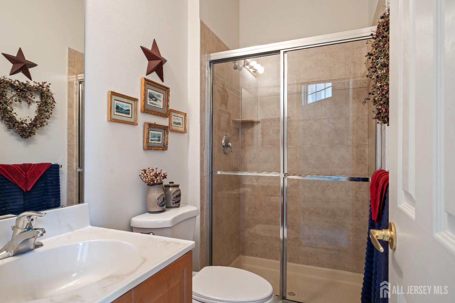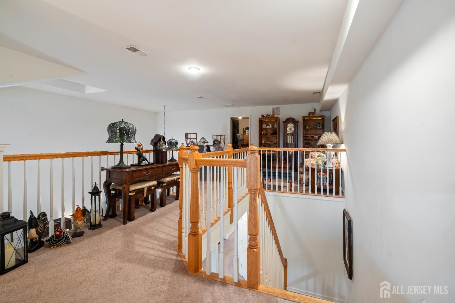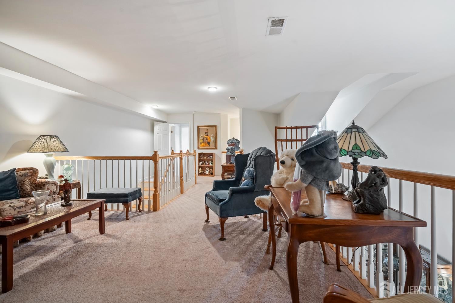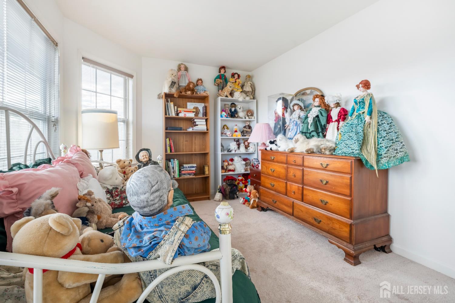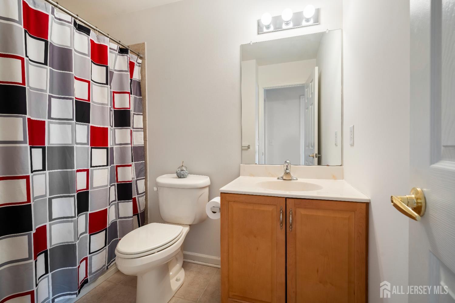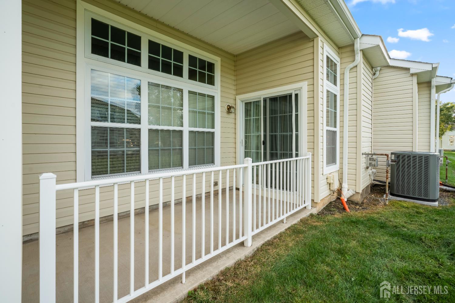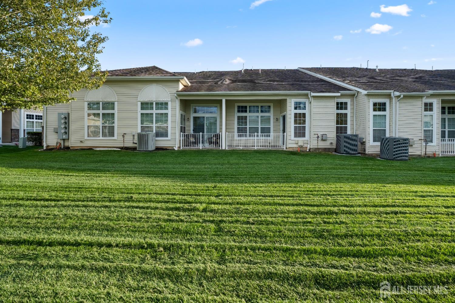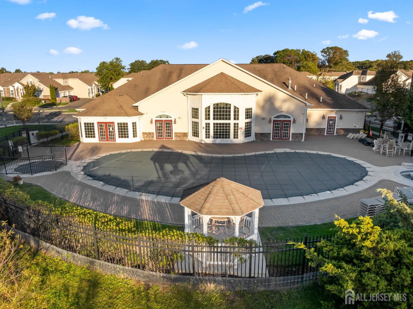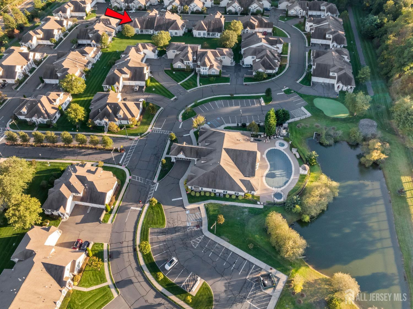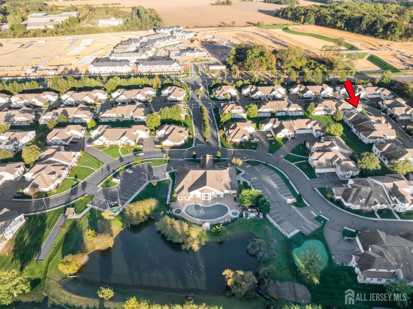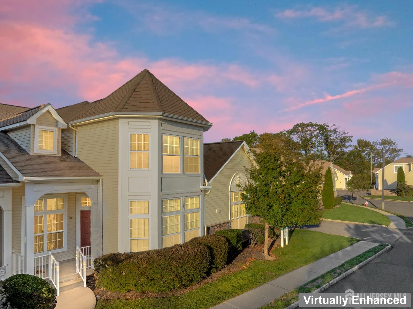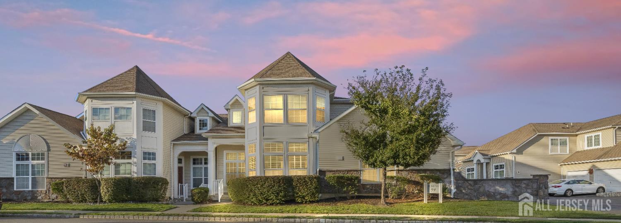5903 Schindler Drive | South Brunswick
55+ Community. Enjoy luxurious living in The Pointe at Turnbury, a premier 55+ community in the desirable Princeton area! This elegant home offers three spacious bedrooms and three full bathrooms. As you enter, you'll be welcomed by a bright and open layout featuring a formal living and dining room with soaring two-story ceilings that create an impressive sense of space. At the heart of the home sits a stunning kitchen with a center island, recessed lighting, stainless steel appliances, ample cabinetry, and a casual dining area. The kitchen overlooks the inviting family room, which boasts a vaulted ceiling, recessed lighting, and a cozy gas fireplace. The main level includes a primary suite with two walk-in closets, a vaulted ceiling, and a spa-like bathroom complete with double sinks, a shower, and a jetted soaking tub. A second bedroom, main bath, and conveniently located laundry room complete the first floor. Hardwood stairs lead to the upper level, where you'll find the third bedroom with its own walk-in closet and full bath. The generous loft offers lovely views of the lower level and is ideal for a home office, den, or relaxation area. Just beyond the loft is a large unfinished room providing abundant storage space. Community amenities include a clubhouse, billiards room, library, locker rooms, fitness center, putting green, outdoor pool, sauna, and spa. Parking features an attached two-car garage and a private driveway. Don't miss the opportunity to live in this exceptional 55+ community close to Princeton, Kingston, and Plainsboro-just minutes from major highways, train stations, shopping, dining, and parks! CJMLS 2605852R
