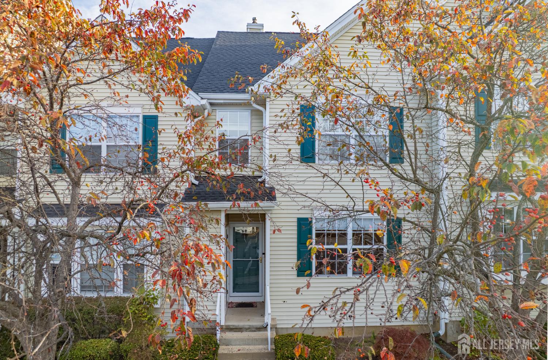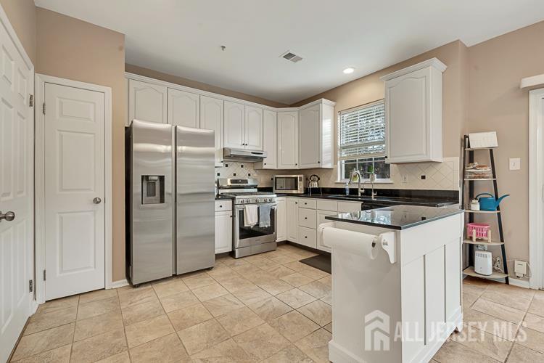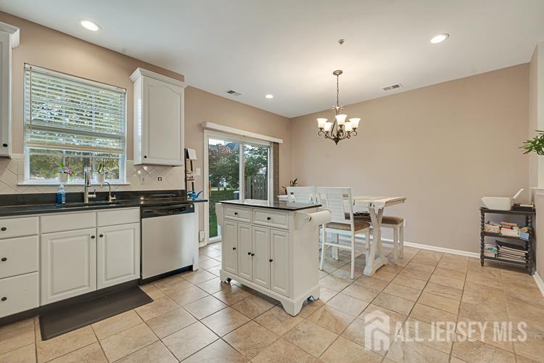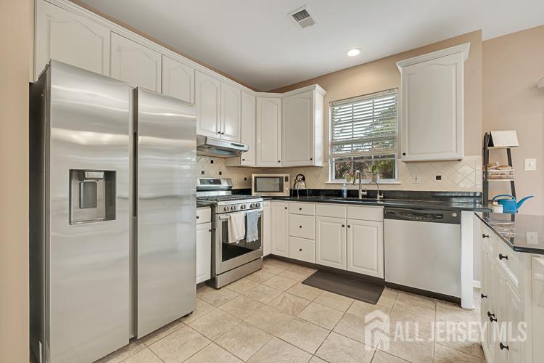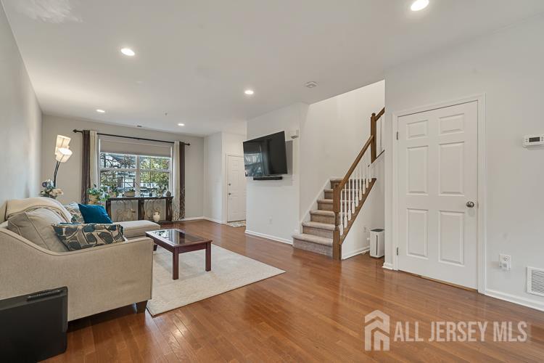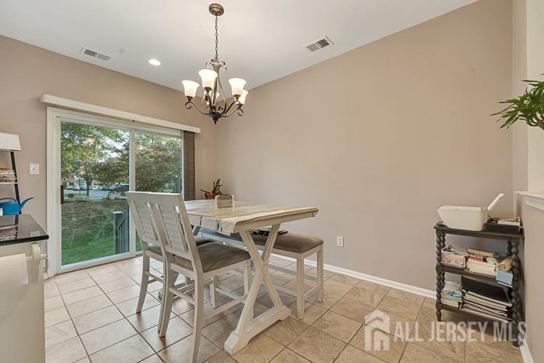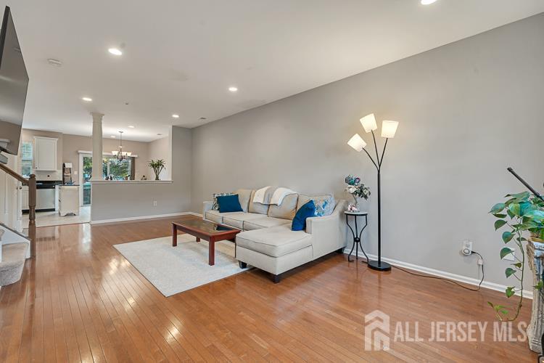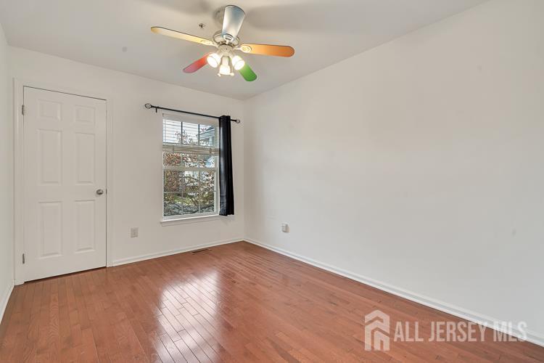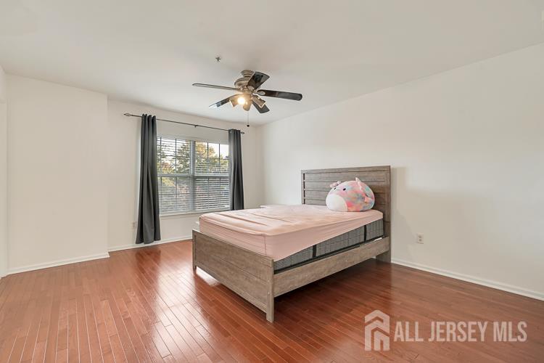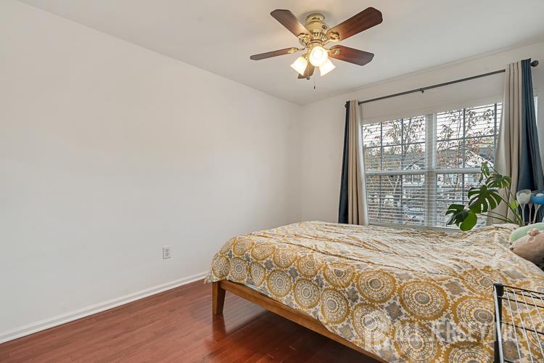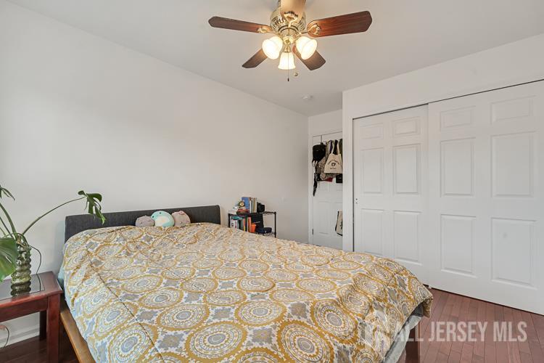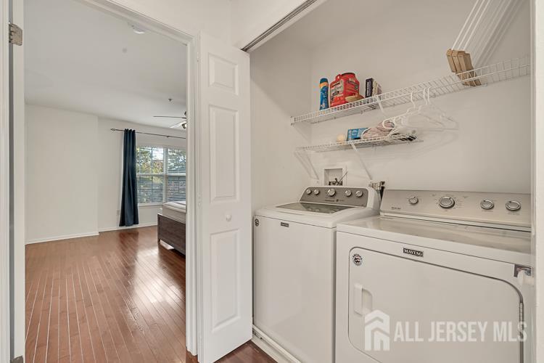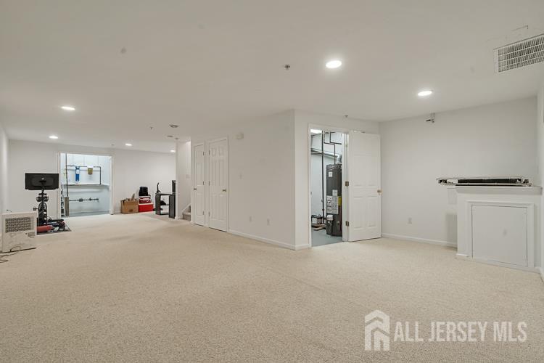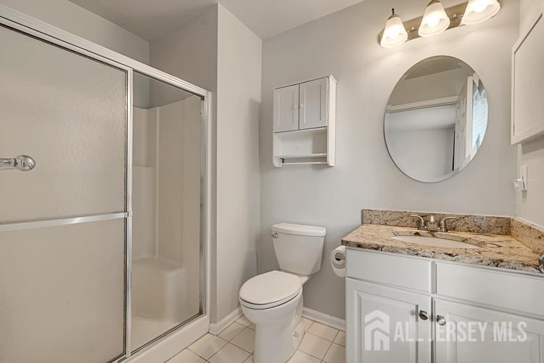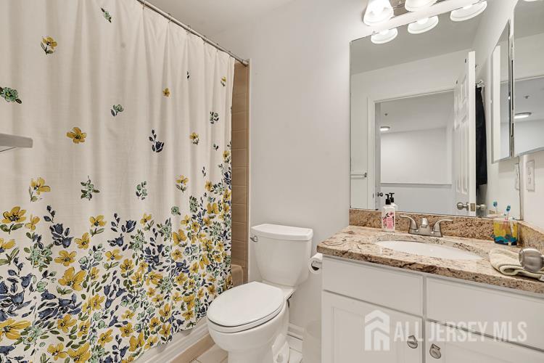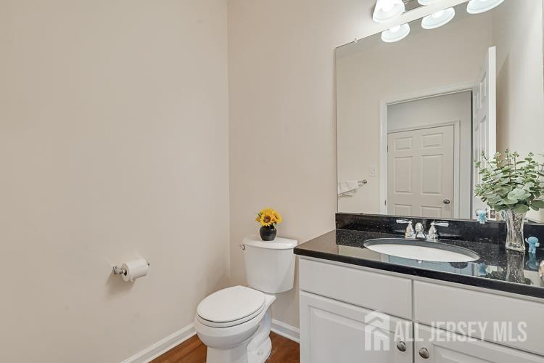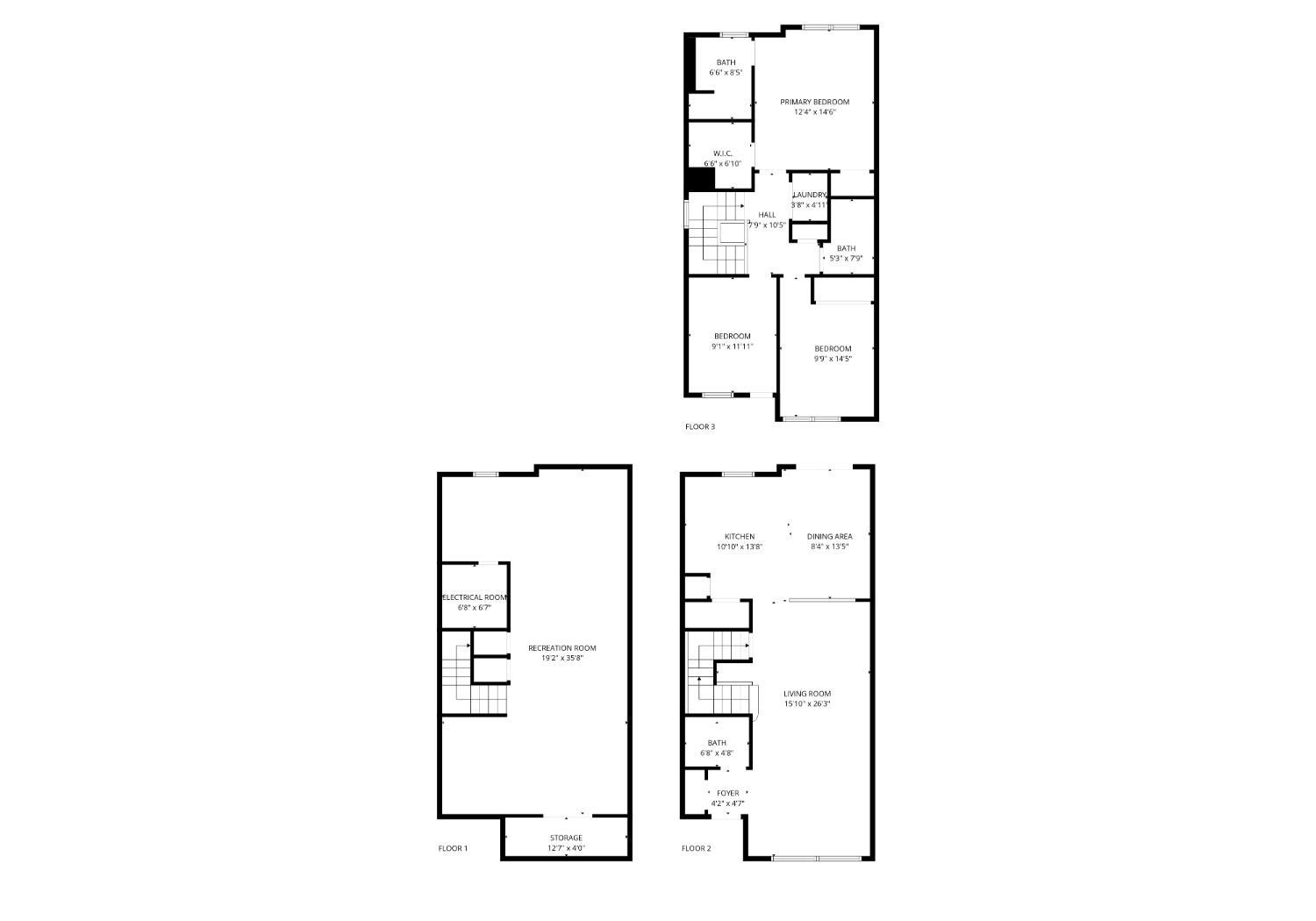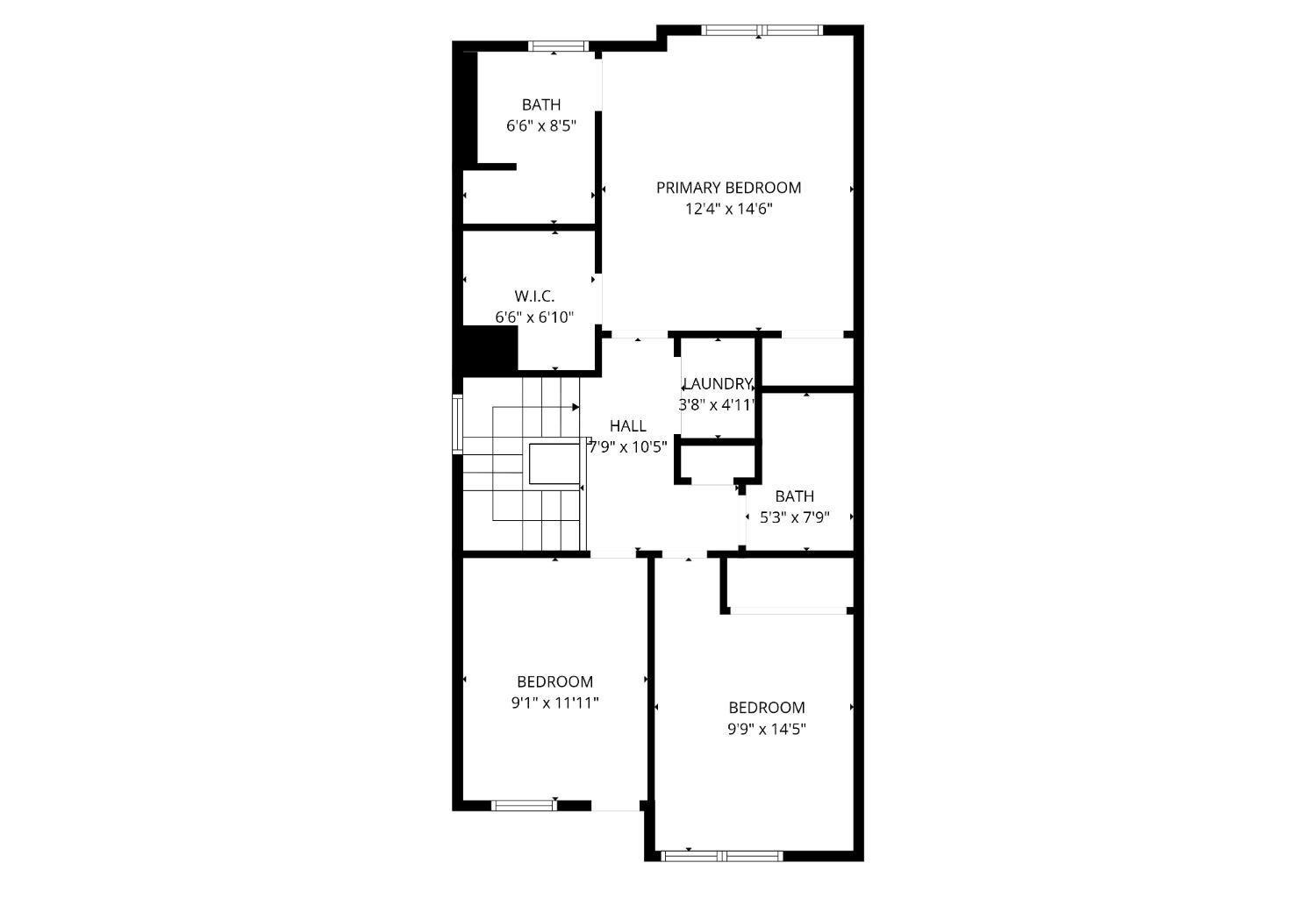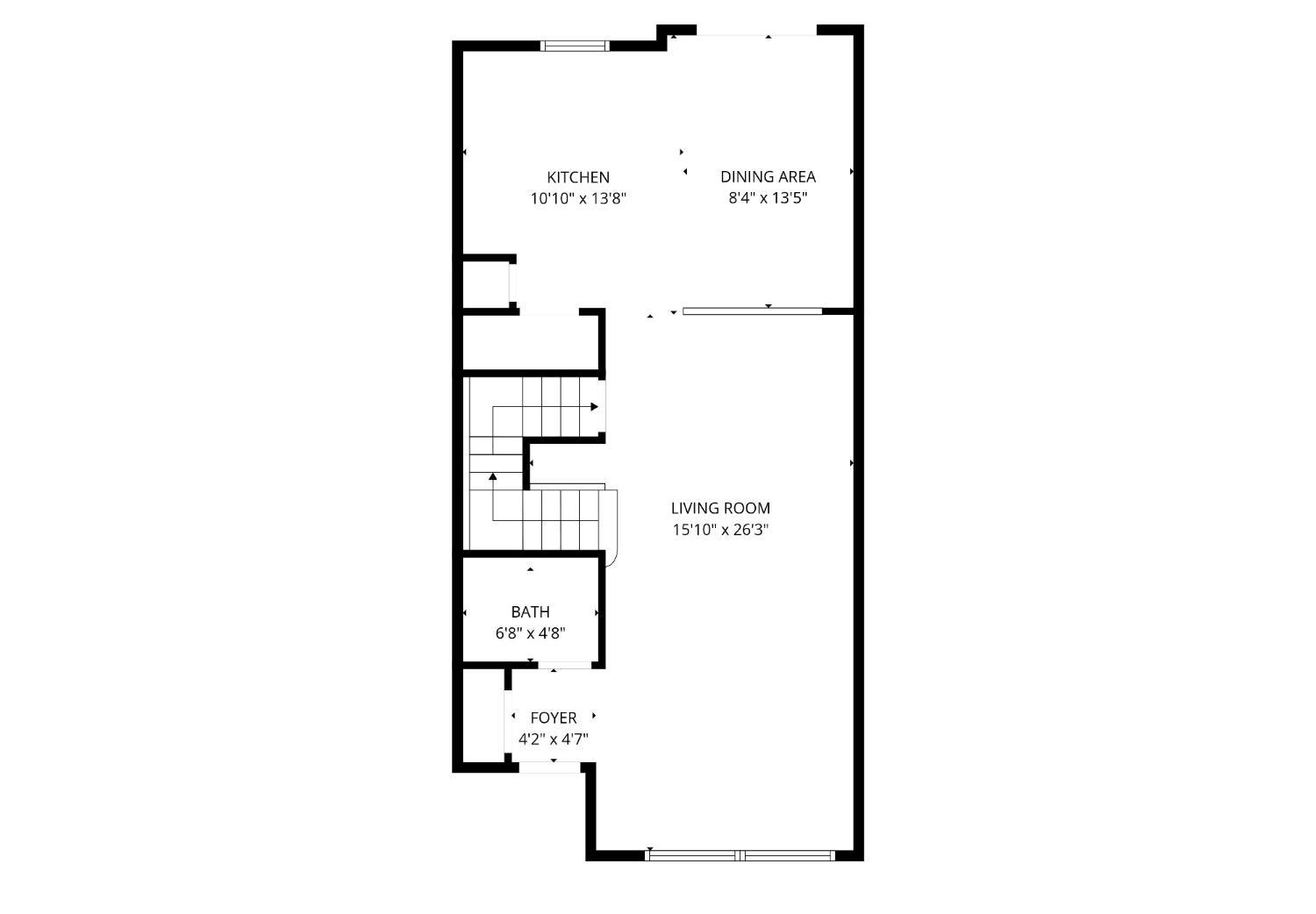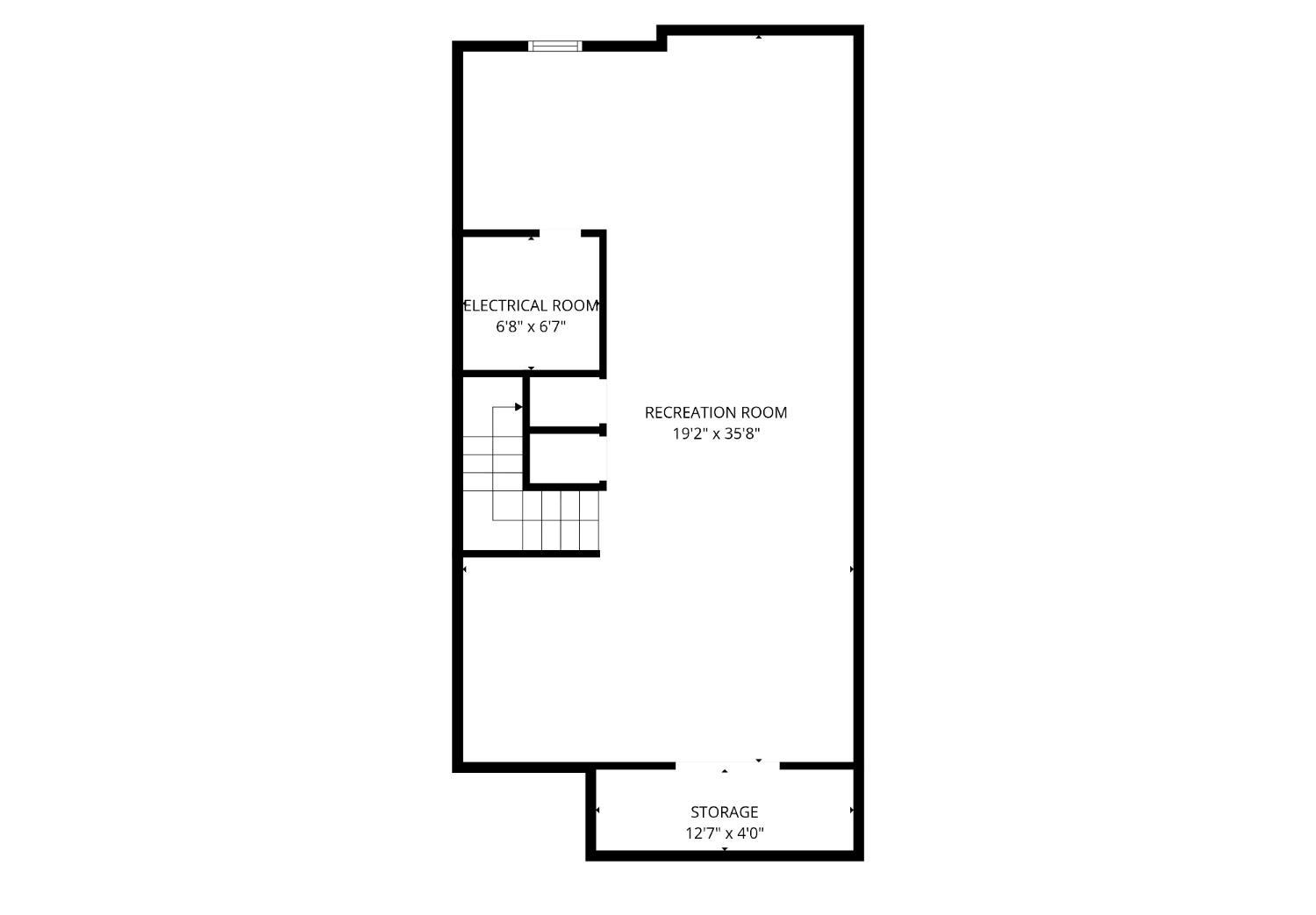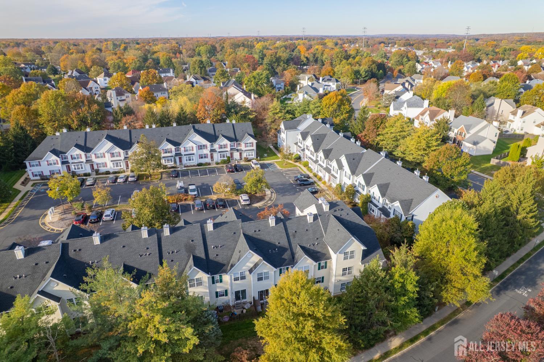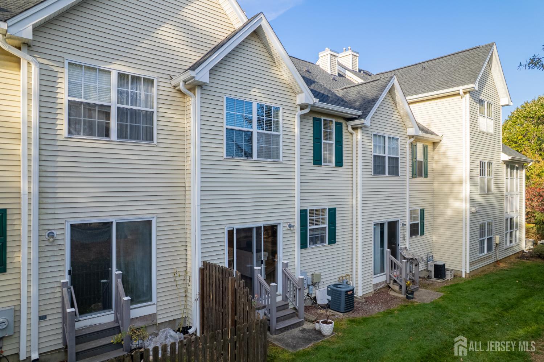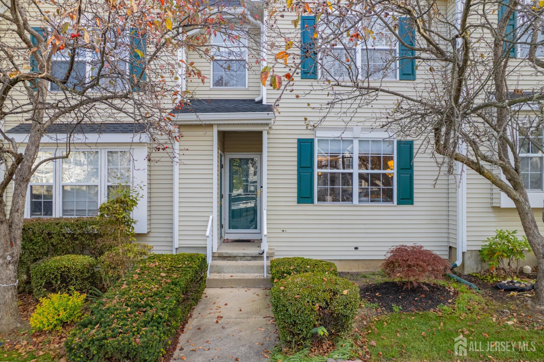111 Blossom Circle | South Brunswick
* Gorgeous move-in condition spacious townhome in the sought-after Summerfield Community in South Brunswick Township * Offers 3 bedrooms 2.5 baths with finished basement * Neutral color to complement for you to simply move in and enjoy community living. Central air, gas heat, new light fixtures, recessed lighting throughout first floor. Open floor plan on first floor features spacious eat-in kitchen features granite counters and 42 inch cabinetry, pantries. Double sliding doors to rear yard area * Large open space living/dining room with recessed lighting. Powder room and foyer complete the first floor * Spacious bedrooms, granite counters in upgraded bathrooms * Convenient laundry area on 2nd level * Primary bedroom with en suite bathroom. Huge closet * Finished basement with recreation room & storage area * All appliances included * Kitchen table to be left in home * NTN credit report required * No smokers * Available January 1st * Must have renter's insurance * CJMLS 2606841R
