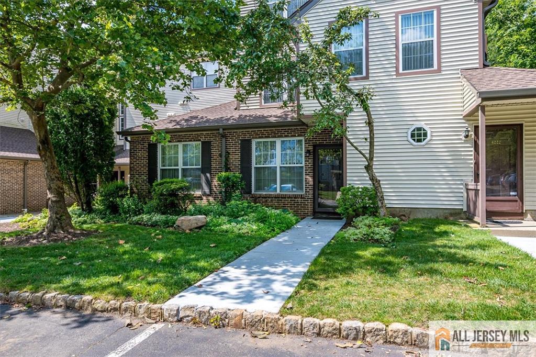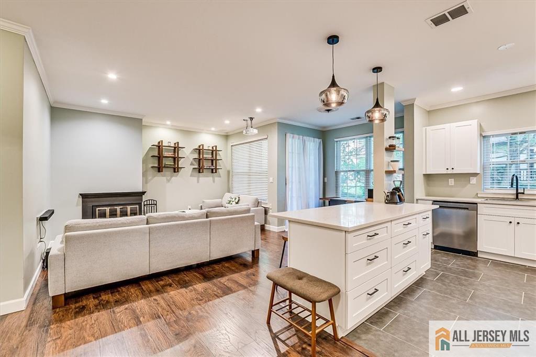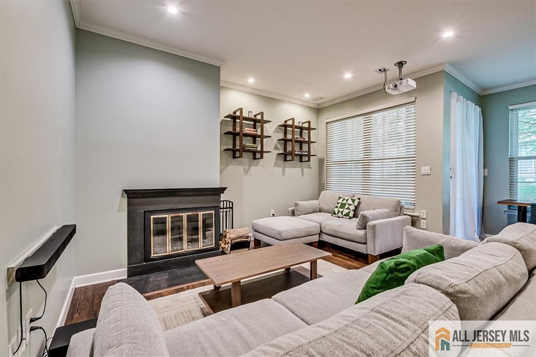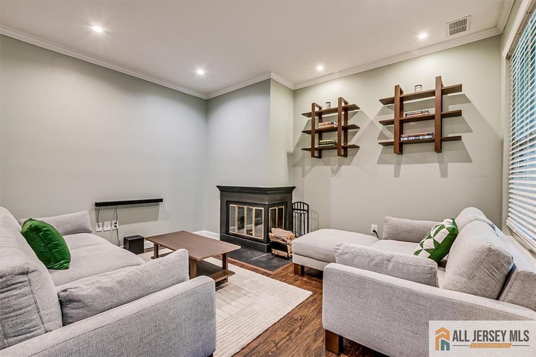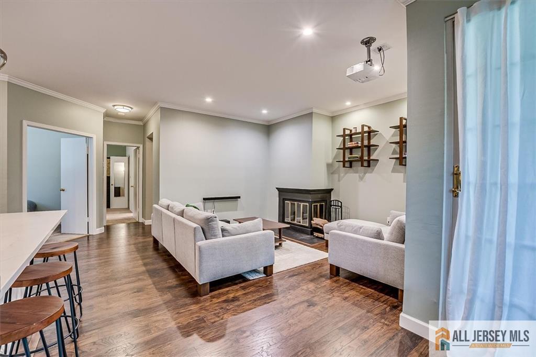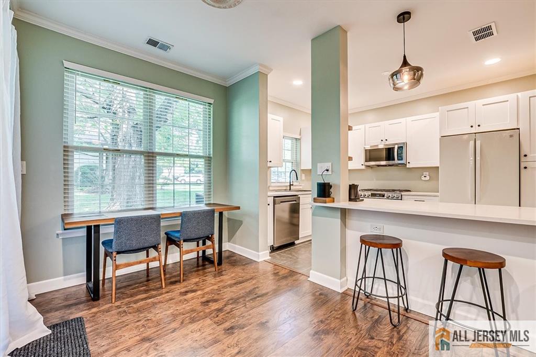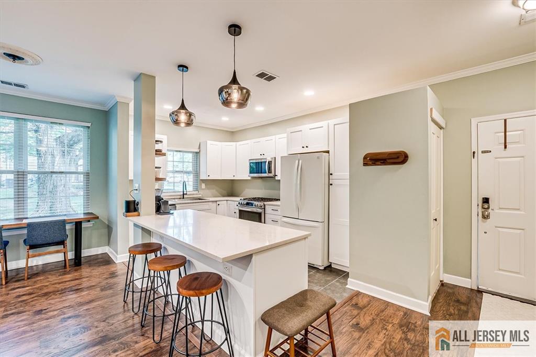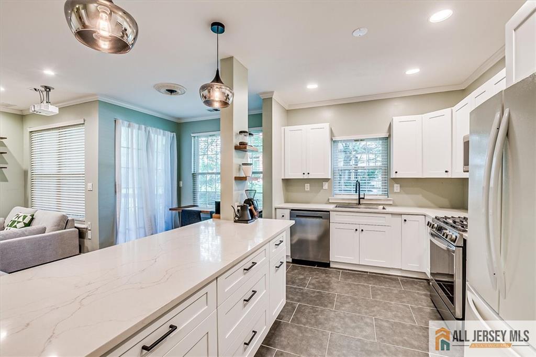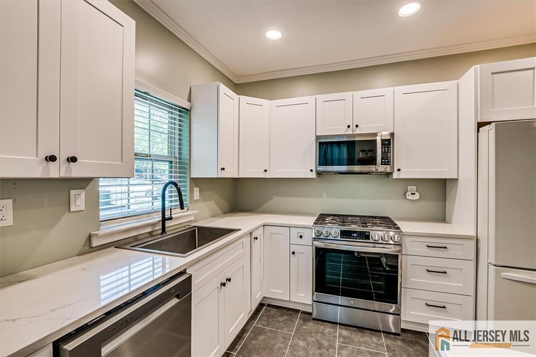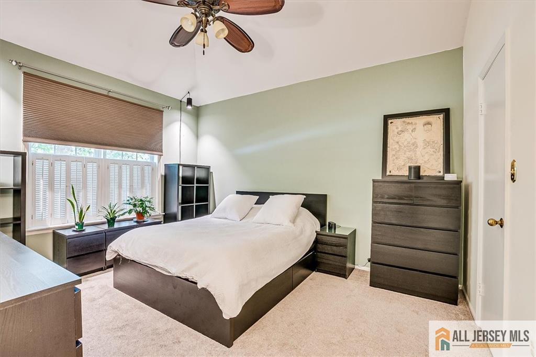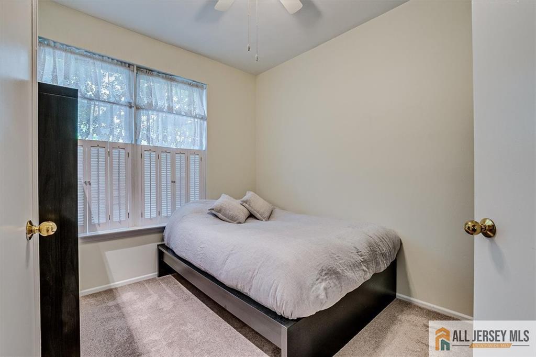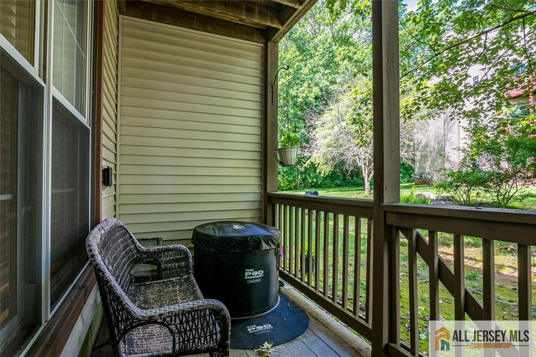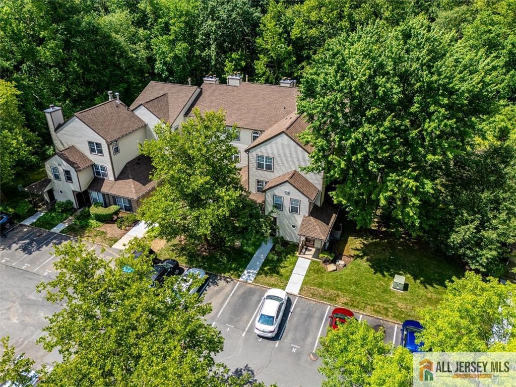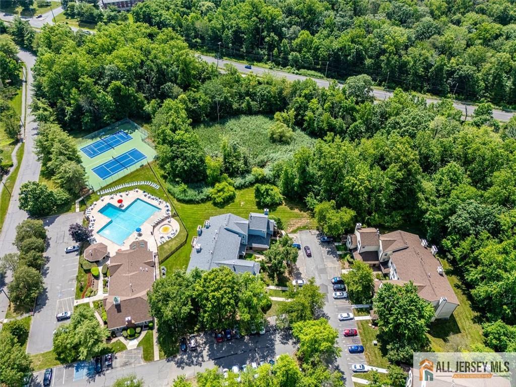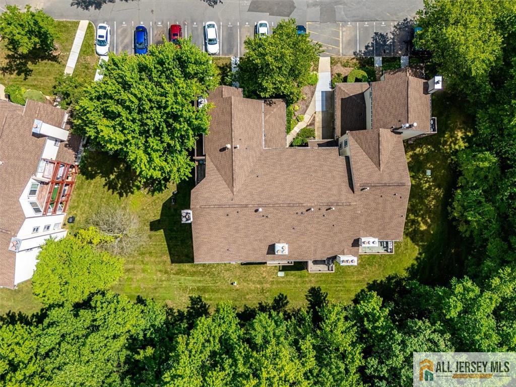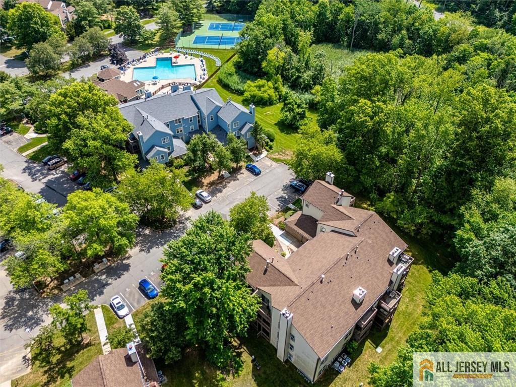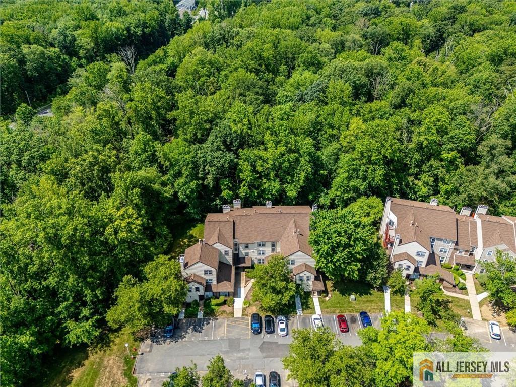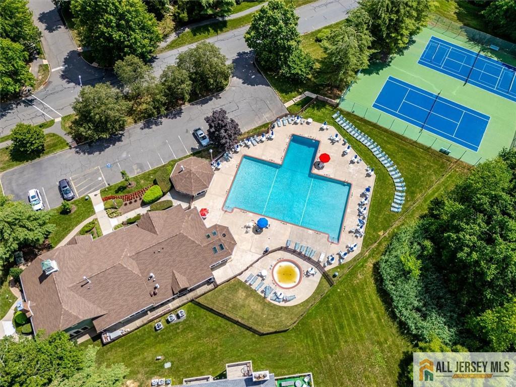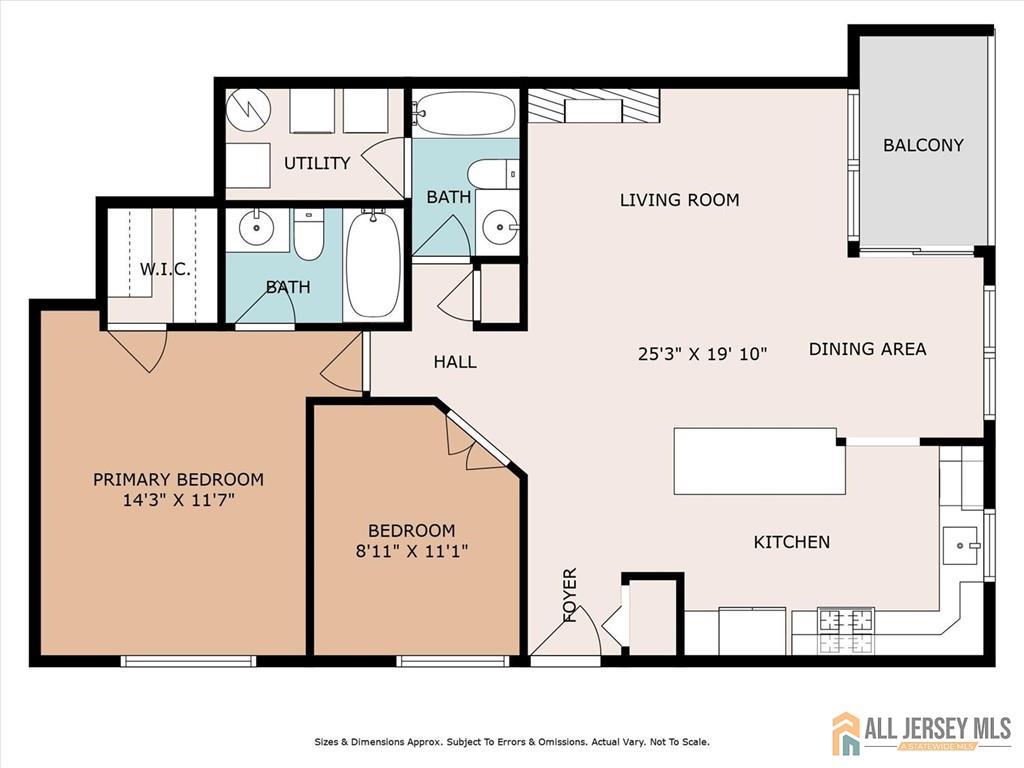4211 Bayberry Court | South Brunswick
Welcome to this beautiful Northeast facing two-bedroom, two-bath ground floor condo located in the highly sought-after Whispering Woods development in the Monmouth Junction section of South Brunswick. Nestled in a mature, well-maintained community, this home offers a perfect blend of comfort and style. Step inside to discover an upgraded kitchen featuring quartz countertops, a center island, and modern finishesideal for both everyday living and entertaining. The living room boasts a wood-burning fireplace and an adjoining dining area. The bright and spacious primary bedroom includes a walk-in closet and a private full bath, while a second bedroom and a full common bath provide ample space for family or guests. Large windows fill the home with natural light, and a private patio offers a peaceful outdoor space. The residents of this development can also enjoy access to a beautiful clubhouse and extra amenities, such as an outdoor pool, tennis/pickleball courts, playground, gym and maintenance of common areas. This home is convenient to major highways, public transportation and shopping. Don't miss the opportunity. Make your appointment today! CJMLS 2660028M
