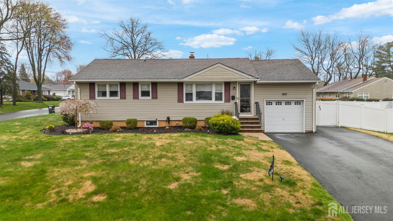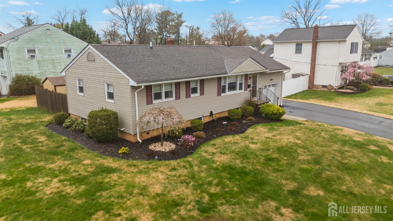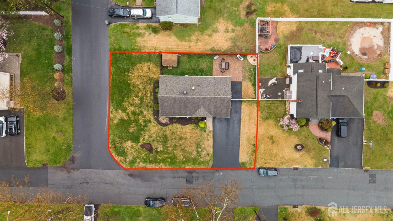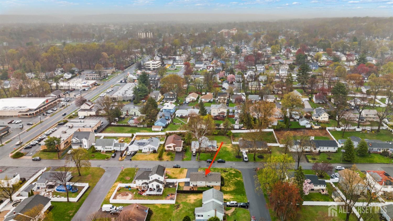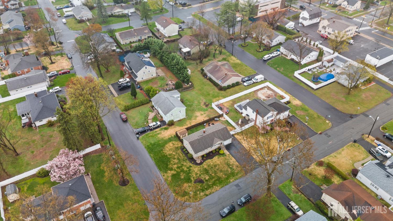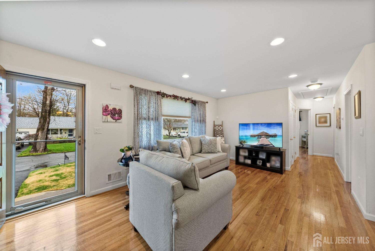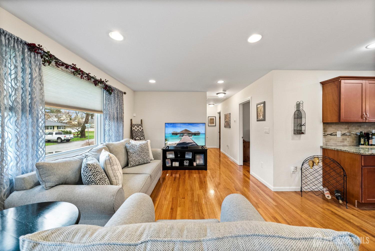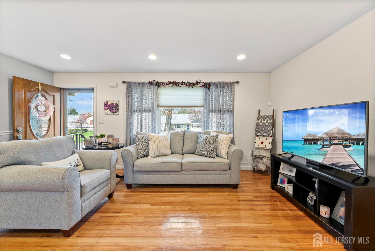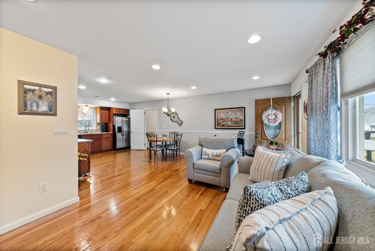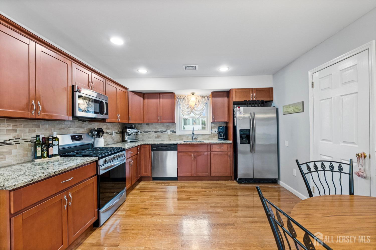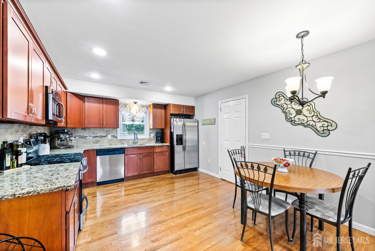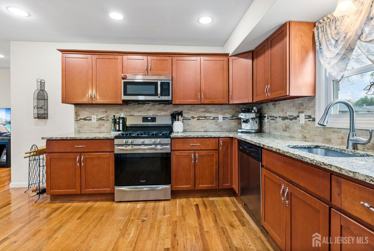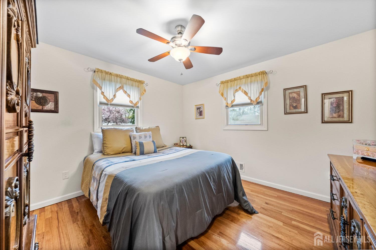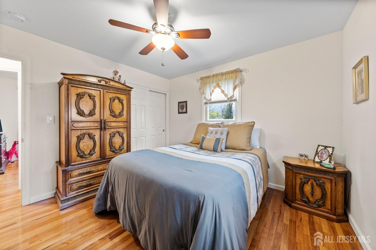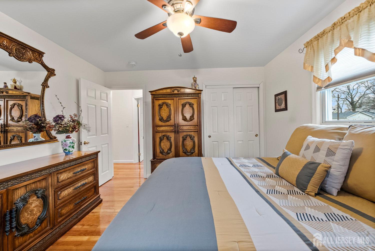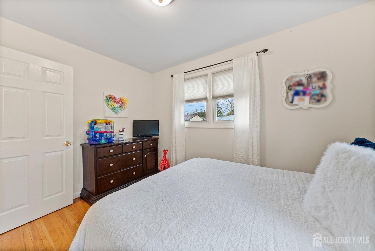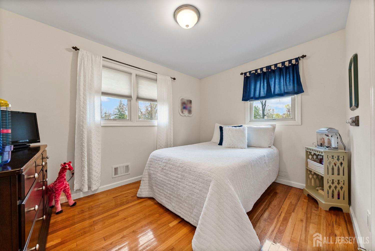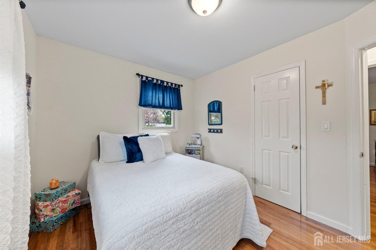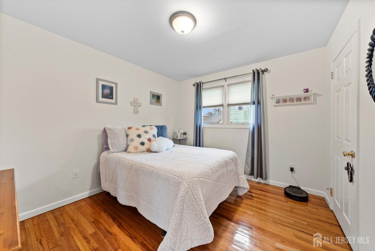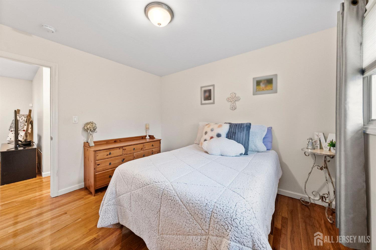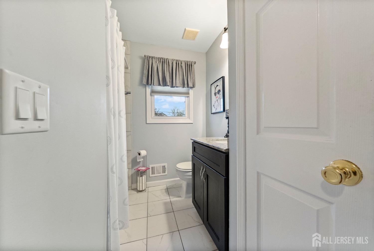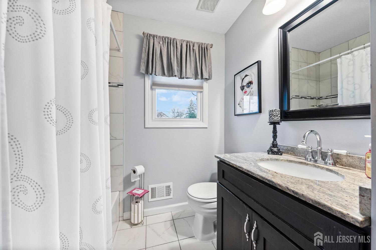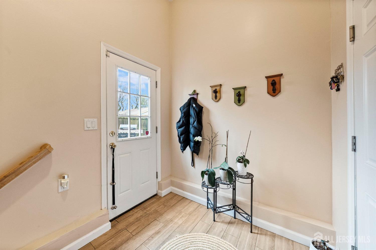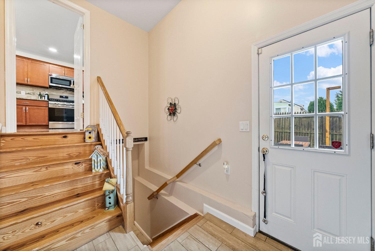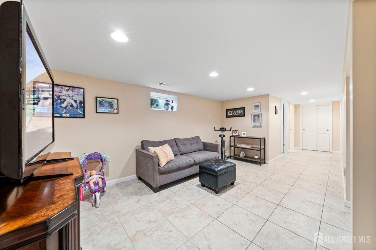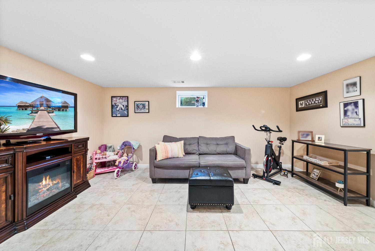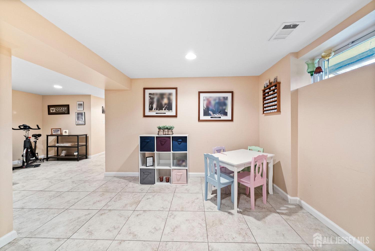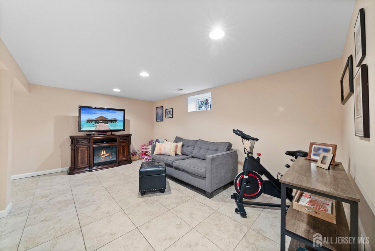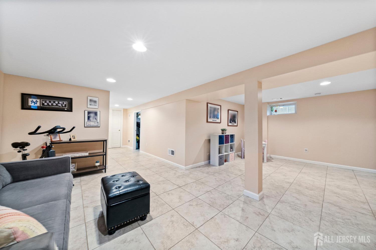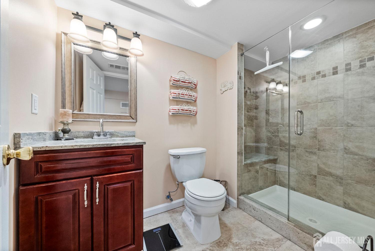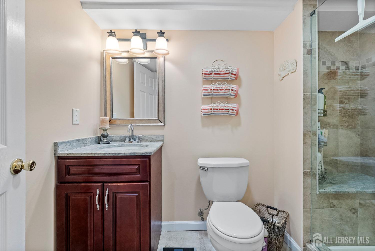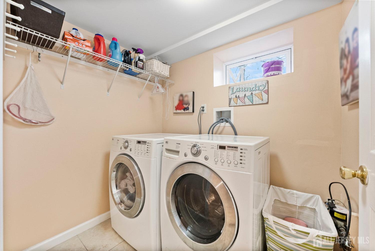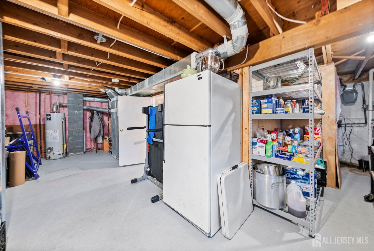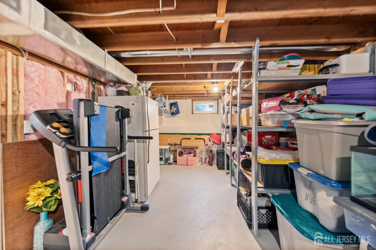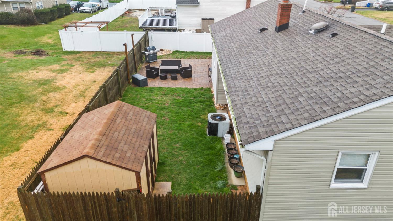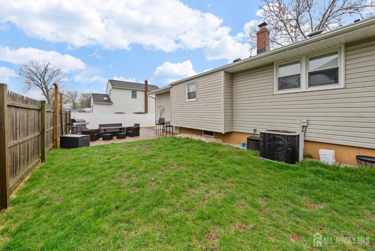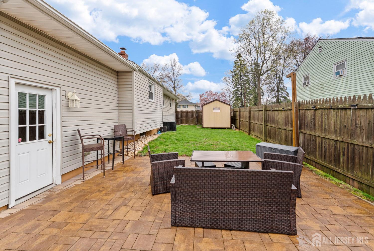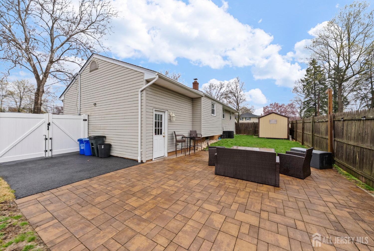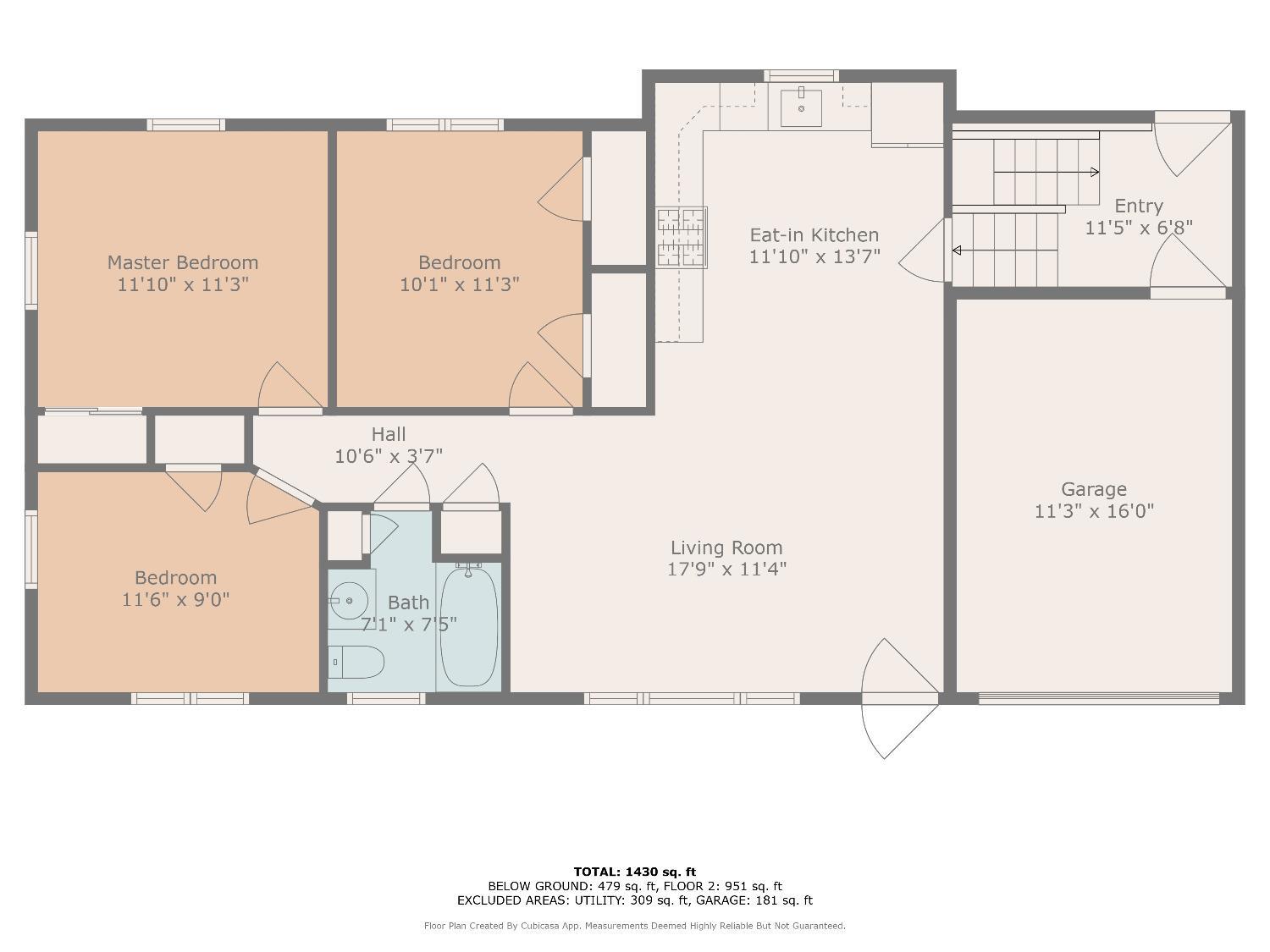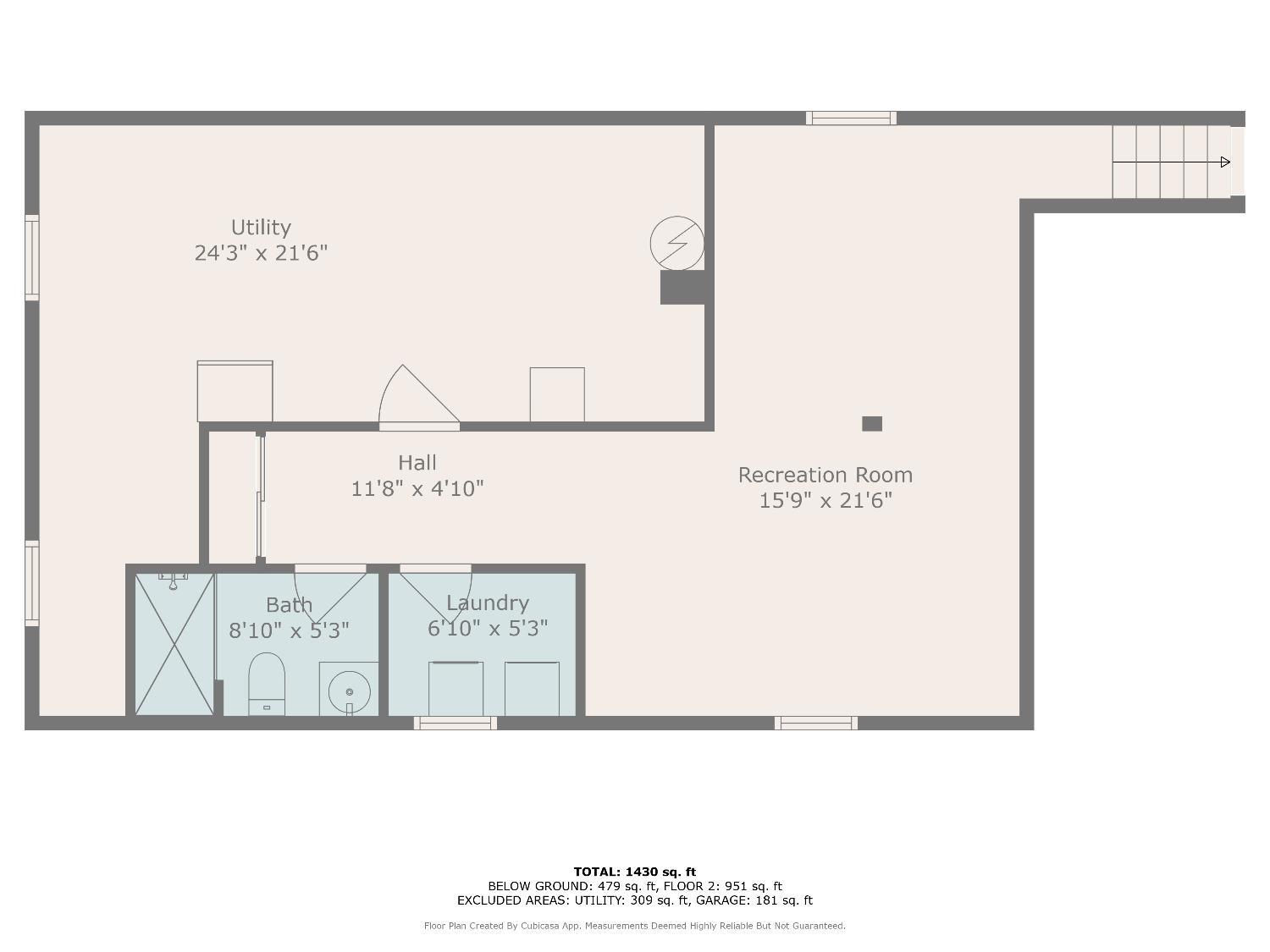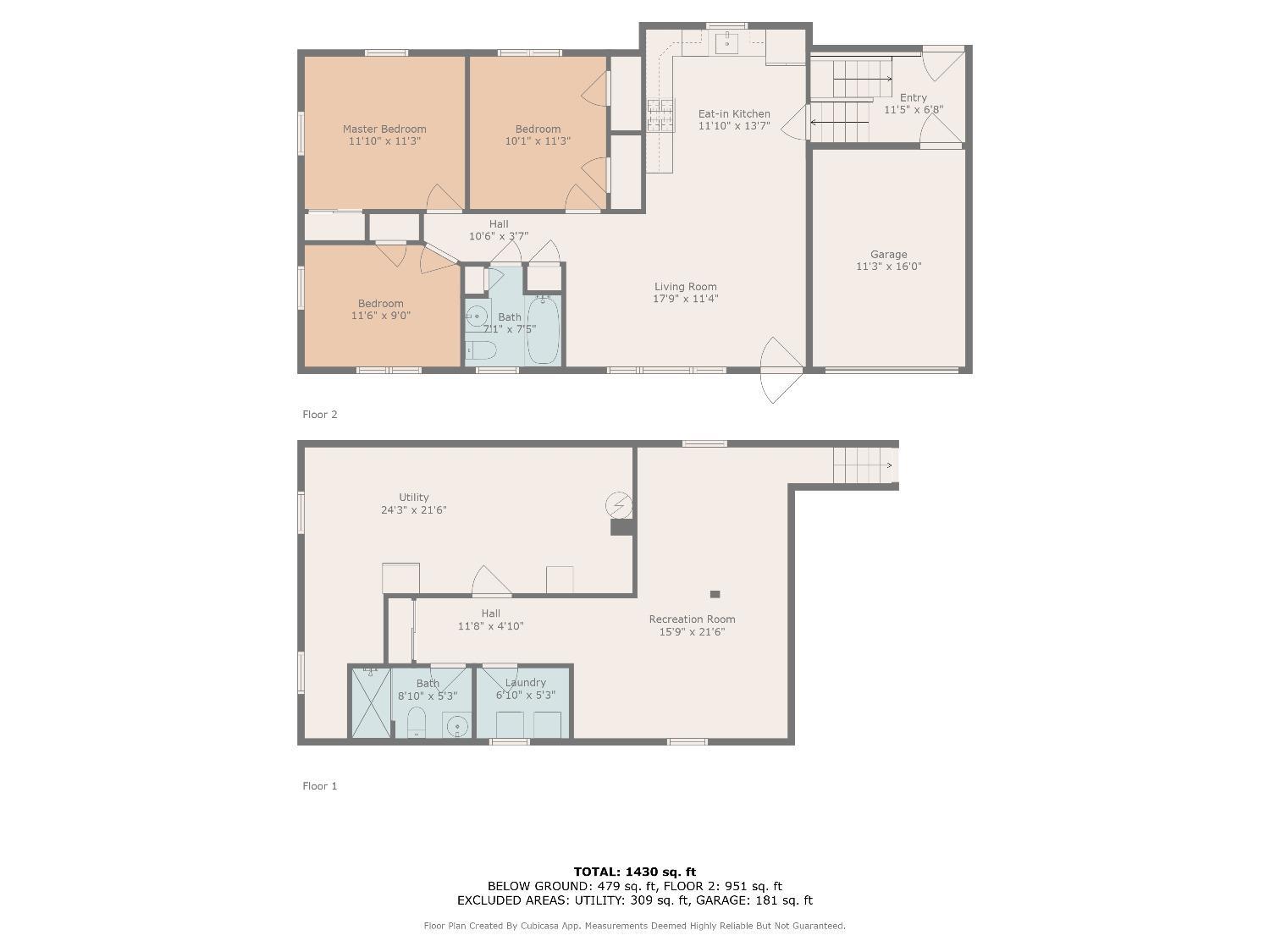206 Redding Avenue | South Plainfield
Discover this exceptionally maintained 3-bedroom, 2-bathroom ranch-style home, thoughtfully updated for modern living. Featuring an open-concept layout, the spacious living room seamlessly flows into the kitchen, creating an ideal space for entertaining and everyday comfort. Rich hardwood floors extend throughout the main level, adding warmth and elegance to the interior. The fully finished basement offers additional living space, including a large open area, a full bathroom, a laundry room, and a generous storage area. Perfect for a home office, gym, or guest suite. Convenient access to both the main living area and the basement is available from the backyard entrance. Step outside to a beautifully designed paver patio within a fully fenced yard, providing a safe and private outdoor retreat. Situated on a sizable corner lot, this property offers ample space and curb appeal. Additional features include: Attached one-car garage, central air conditioning, gas heating & public water service. Proximity to public transportation, schools, shopping centers, hospitals, and parks. The community enhances your lifestyle with a well-equipped community center offering a gym, basketball court & regular events. Enjoy the state-of-the-art community pool, complete with a splash area for the younger ones and slides, whirlpool and 2 climbing walls and lap pool for the all others. This move-in-ready home combines comfort, convenience, and community amenities. CJMLS 2512160R
