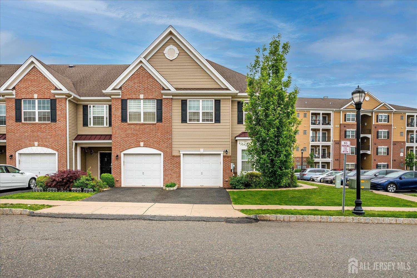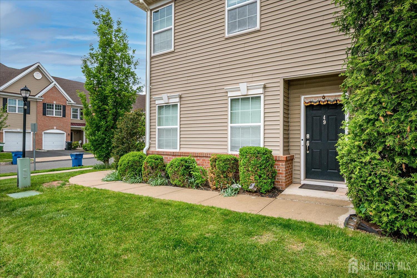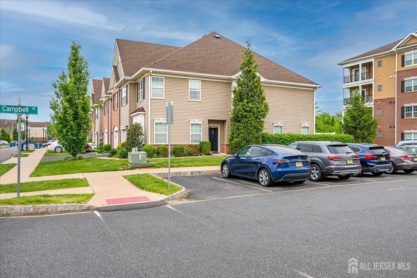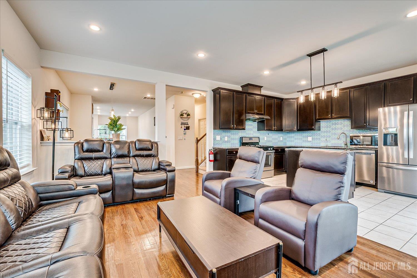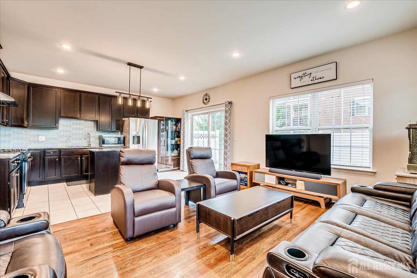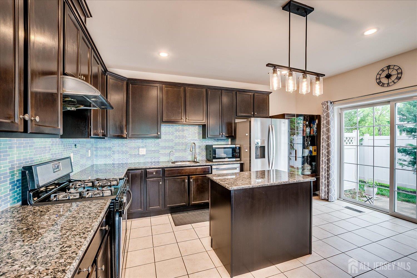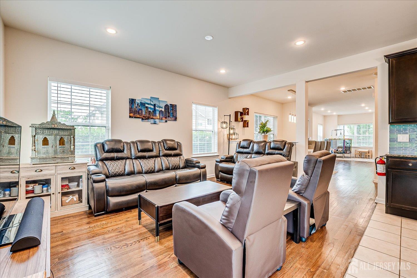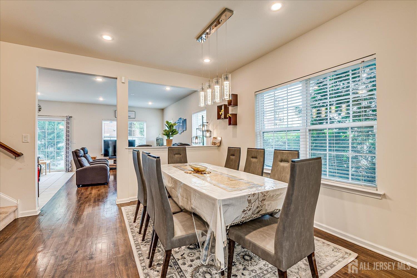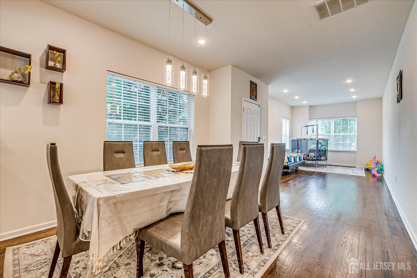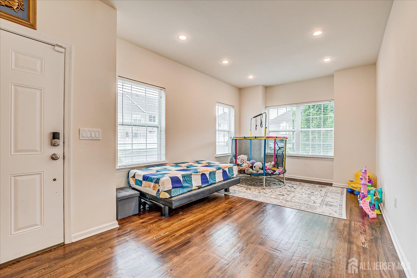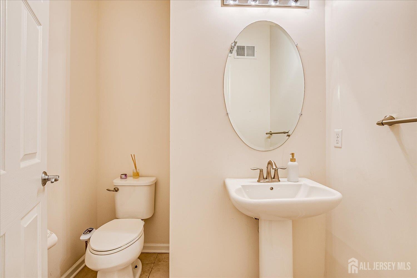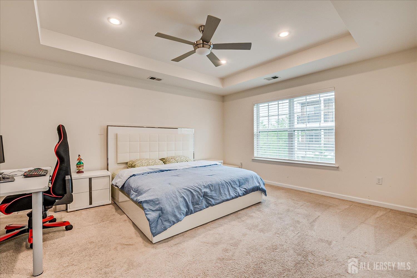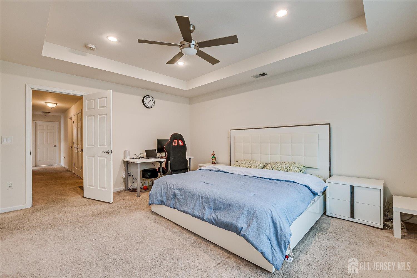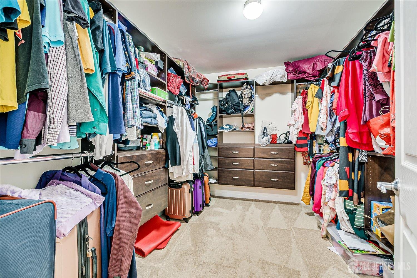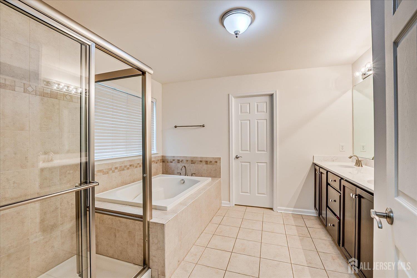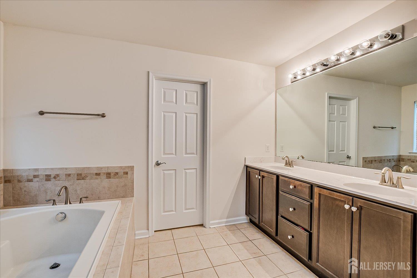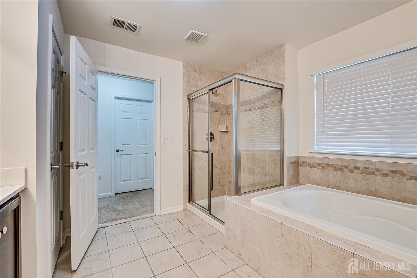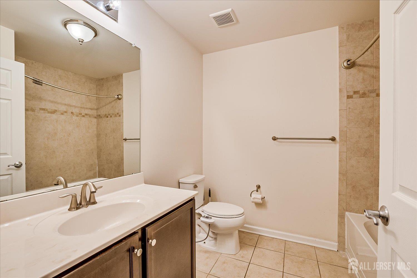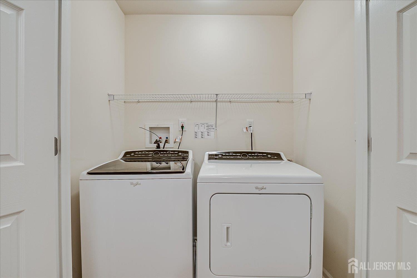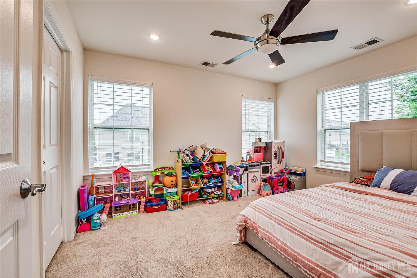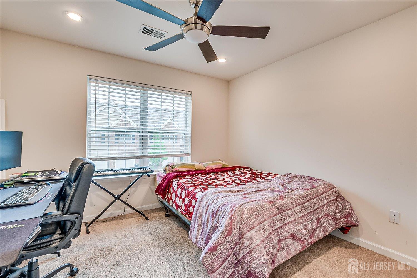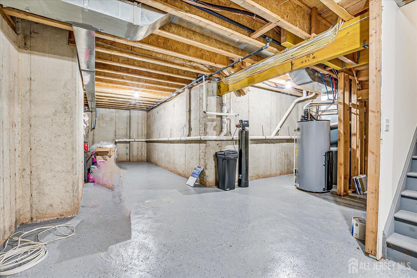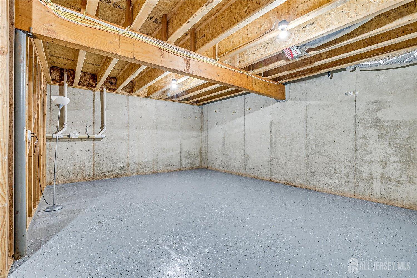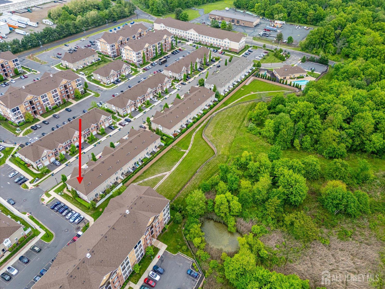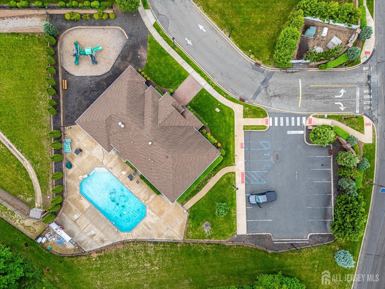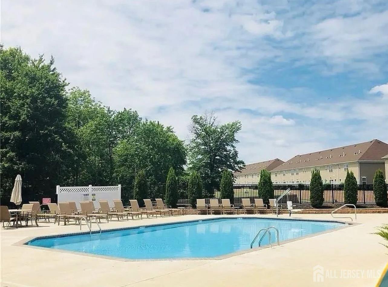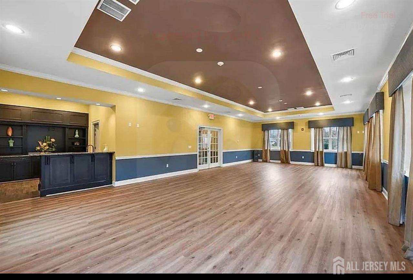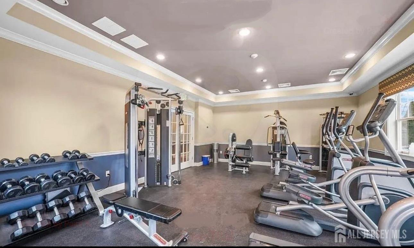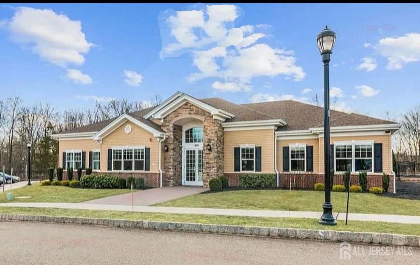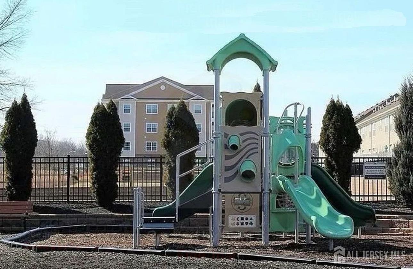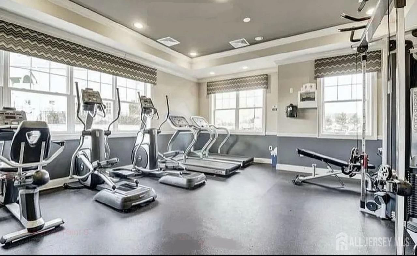49 Campbell Street | South Plainfield
Perfectly situated for convenience and connectivity, this spacious end unit townhome in Celebrations offers effortless access to major highways and train stations, including Metropark, Metuchen, and Edison ideal for today's busy lifestyle. Boasting 2,056 square feet of bright, open living space, this beautifully maintained end-unit features 3 generously sized bedrooms, each with its own walk-in closet, and 2.5 bathrooms. The main level welcomes you with a warm foyer, hardwood floors, a large living room, formal dining room, and a powder room. The heart of the home is the elegant kitchen, complete with 42'' cabinets, a center island, granite countertops, and a crystal glass tile backsplash, seamlessly opening to a cozy family room perfect for everyday living and entertaining. Upstairs, enjoy the convenience of a second-floor laundry room and a primary suite featuring a spa-inspired ensuite bathroom with a double-sink vanity, soaking tub, stall shower, and an oversized custom walk-in closet. Thoughtful upgrades throughout include 30 recessed lights, 4 ceiling fans, WiFi-ready outlets and switches, a new hot water heater (2024), water softener, and water filtration system. The home also offers a full basement with high ceilings, an attached 1-car garage with EV-ready hookup, and a private driveway. As a premium end-unit, it benefits from additional natural light and a prime location within the community, just steps from ample guest parking. Close proximity to I-287 and close to shopping, dining, and schools, this move-in ready home combines space, modern upgrades, and unbeatable convenience. CJMLS 2513273R
