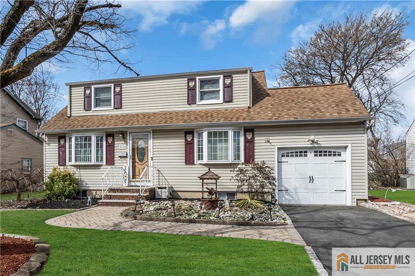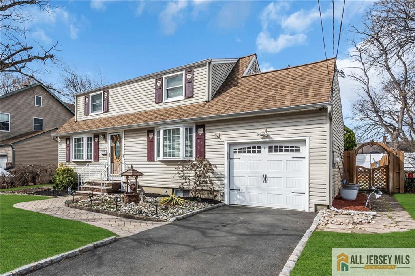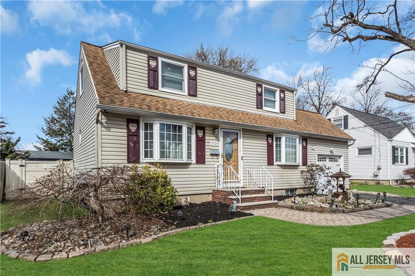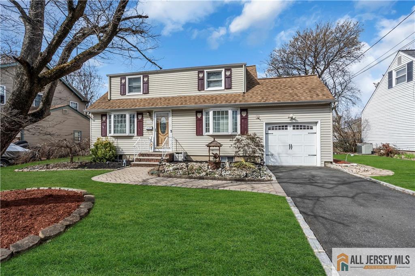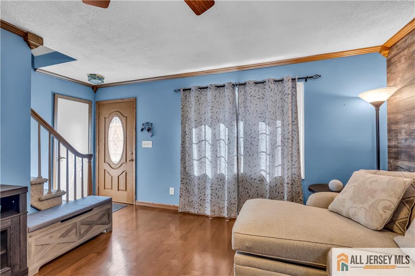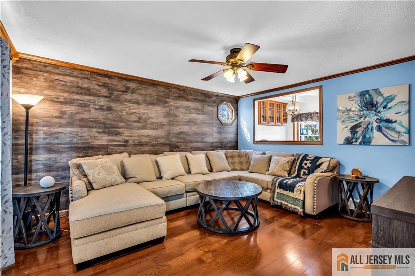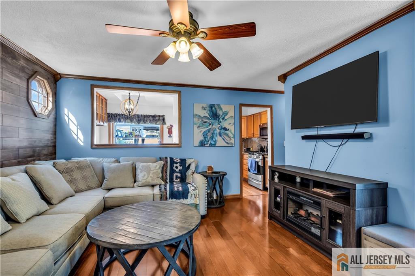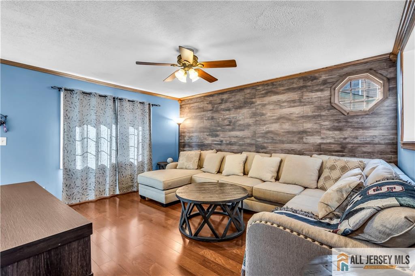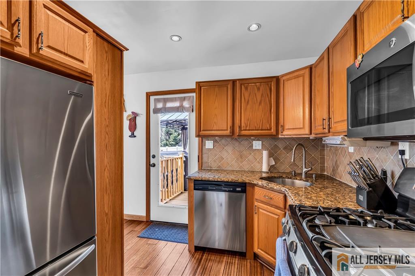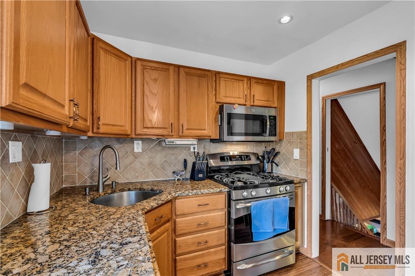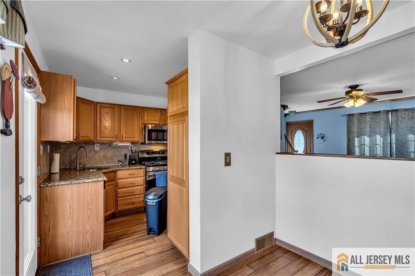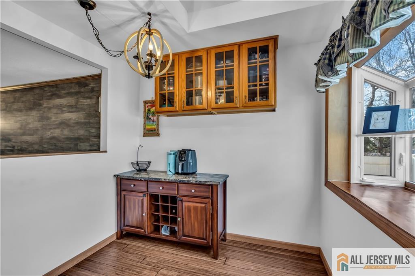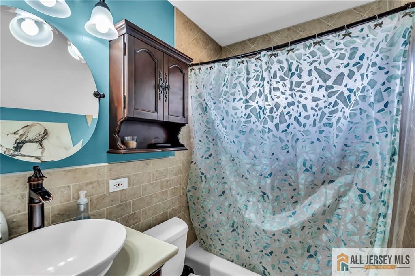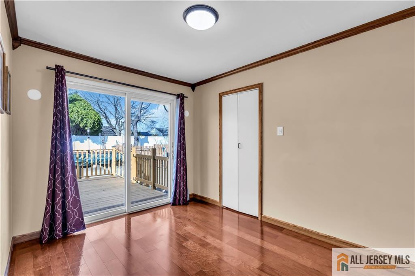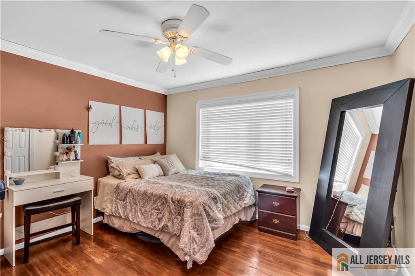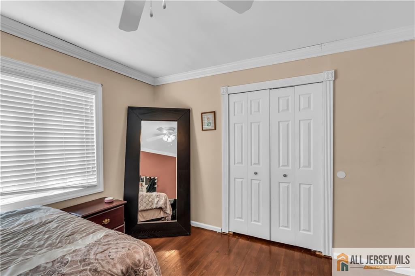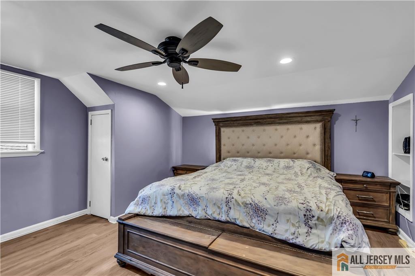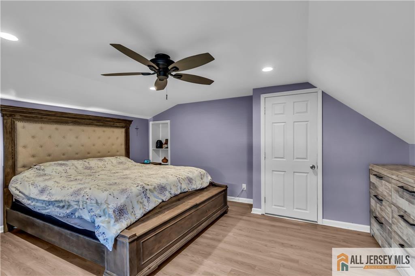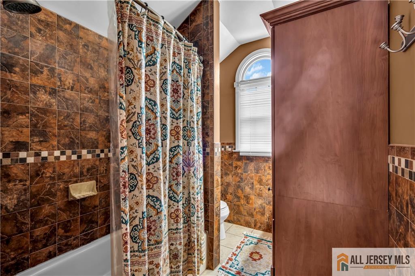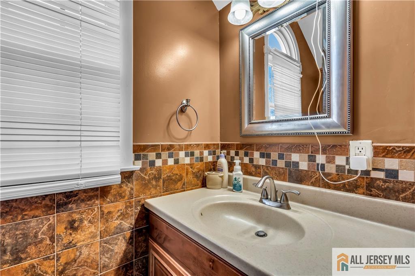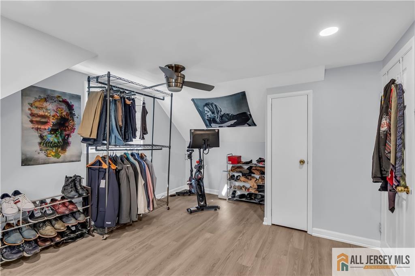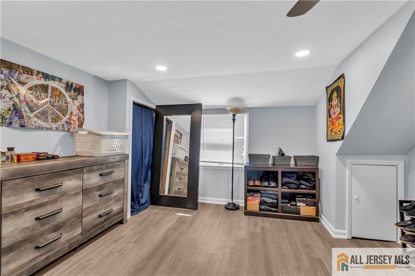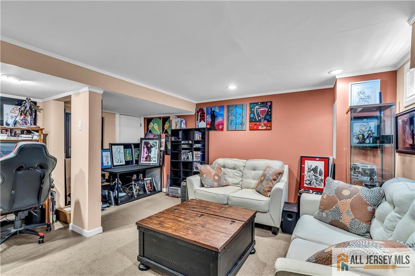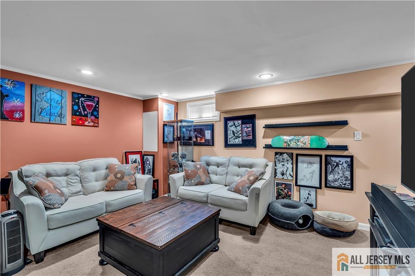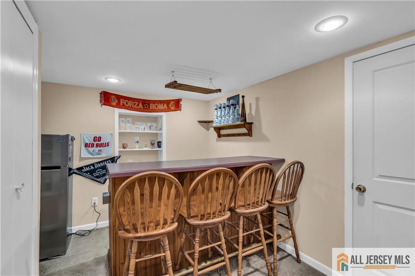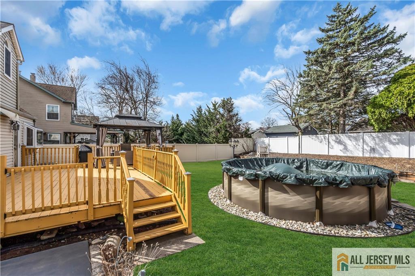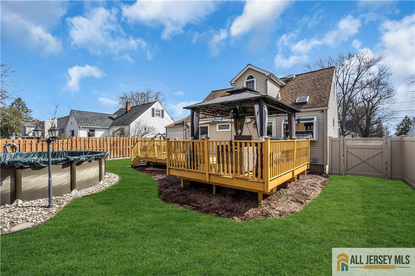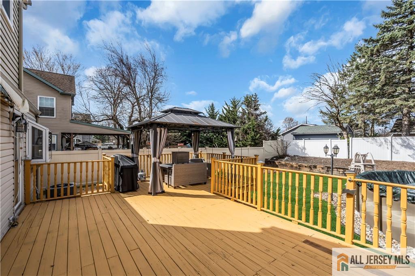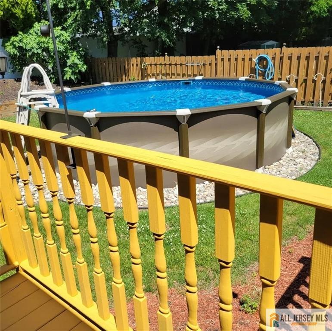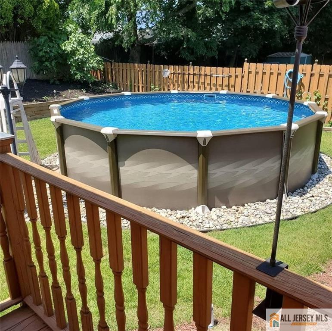2124 Orchard Drive | South Plainfield
Welcome to 2124 Orchard Drive in South Plainfield. This stunning 3 bed with optional 4th, 2 full bath cape cod has so much to offer and is only awaiting your personal touch! The first floor offers a beautiful living room along side the modern kitchen with stainless steel appliances. Down the hall you can find the first floor bathroom along with the first bedroom aside the optional bedroom or previously used as a dining room. The second bedroom was previously used as a dining room. Upstairs, you have 2 more bedrooms with your second full bathroom. In the finished basement, you will find a comfortable area for entertaining guests along with a dry bar and separate room for laundry. Out back, you will find a spacious yard with an above ground pool, large deck with a nice sized pergola, perfect for entertaining in the warmer months. The home is also equipped with underground sprinklers in the front and back yard as well as an AmCrest home security system. New AC condenser, hot water heater and furnace installed in July of 2023. Schedule your showing today before this one is gone! CJMLS 2561281M
