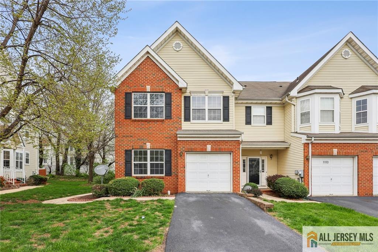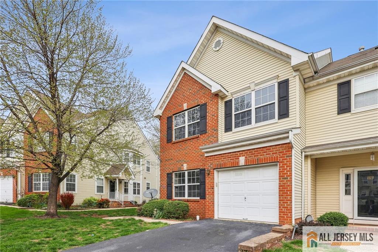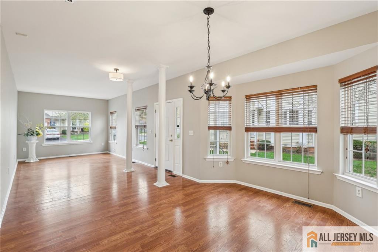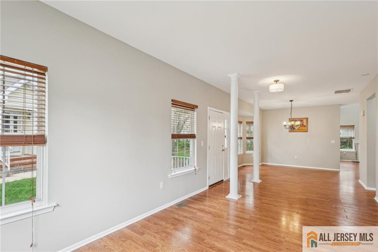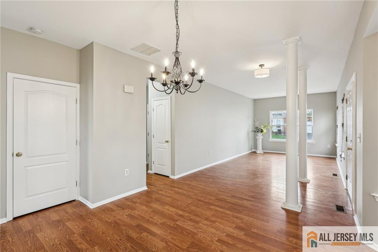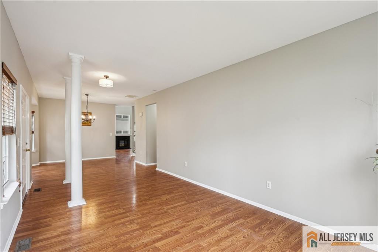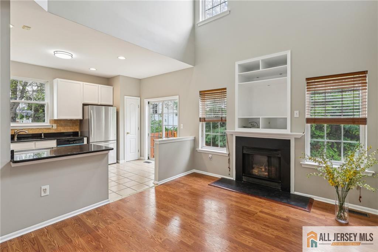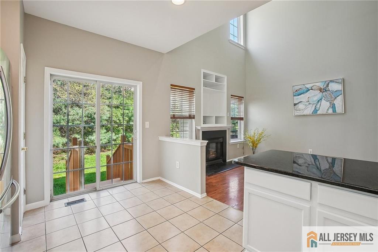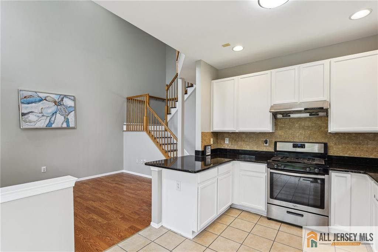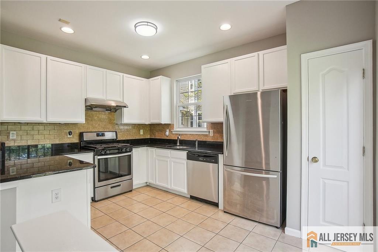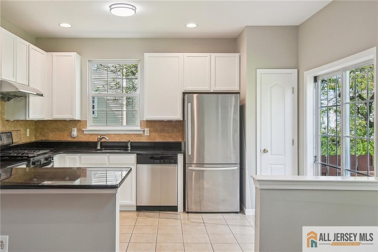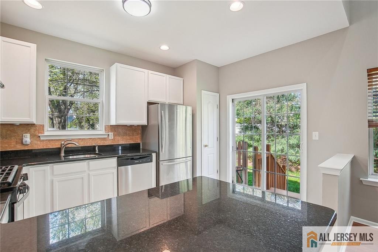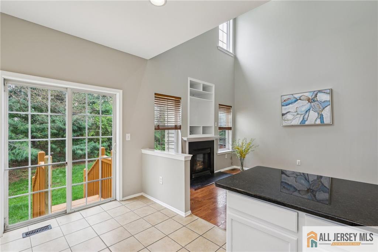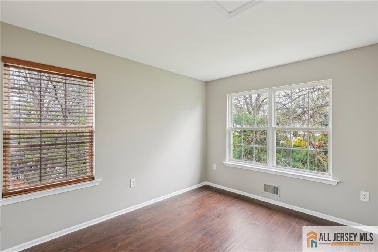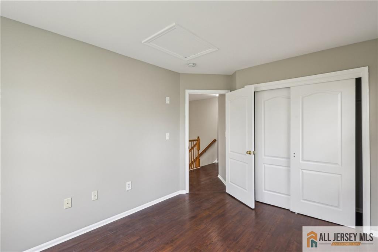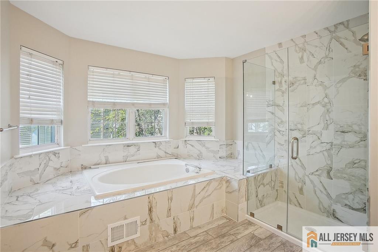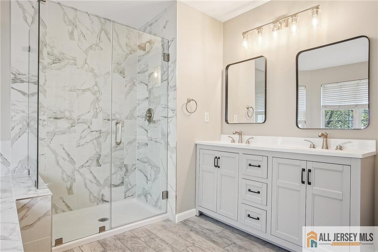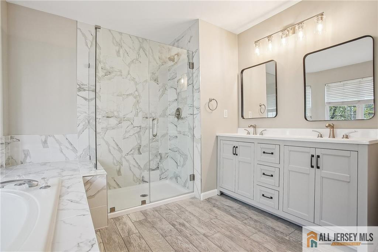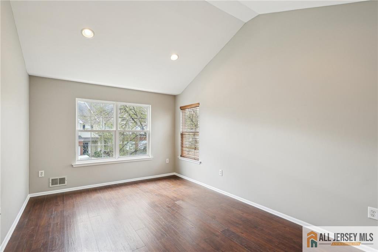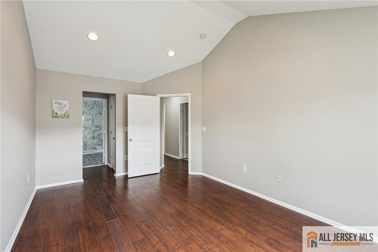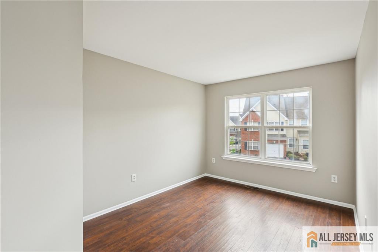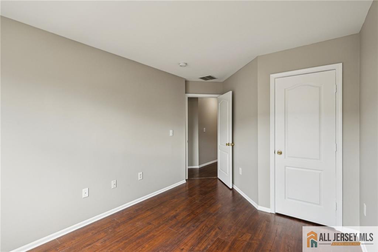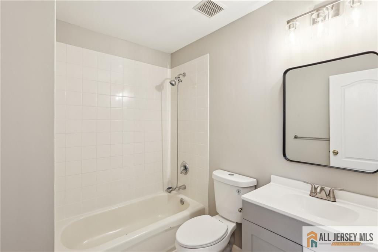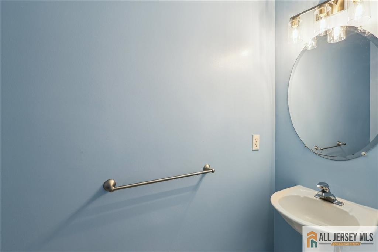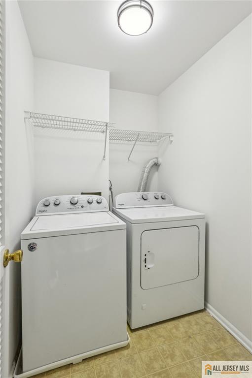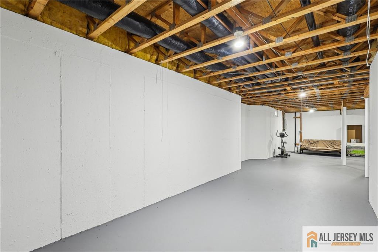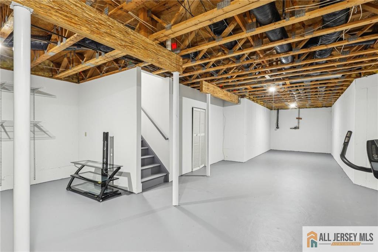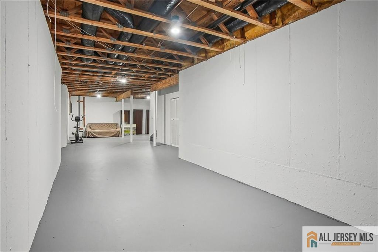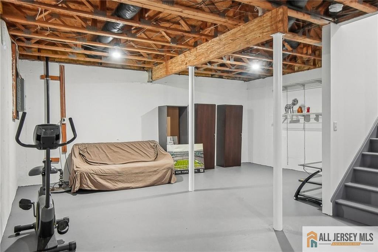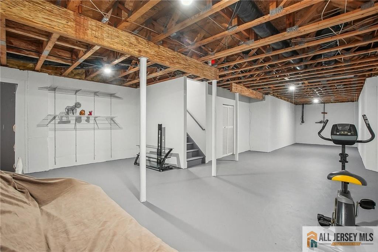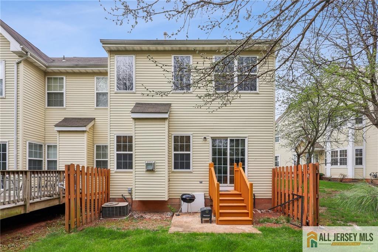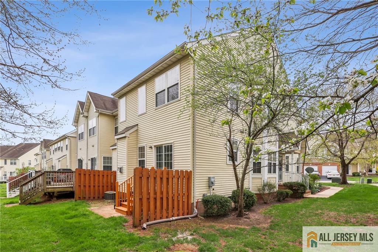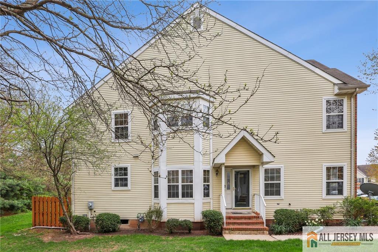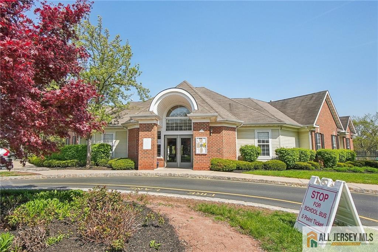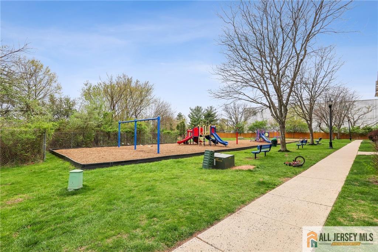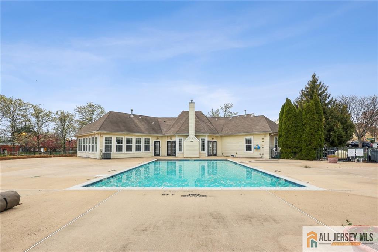1115 Joseph Court | South Plainfield
Spectacular sunny and fabulous End Unit Jubilee Model townhouse in Best Location in the whole Development, a premium paid location. This 3-bedroom, 2.5-bath home offers two finished levels of comfortable living in TRADITIONS community. Open floor plan. The entry foyer is open to a large living room and dining room. 2 story family room with fireplace. The kitchen features wood cabinets and stainless steel appliances, flow seamlessly to a private patioperfect for entertaining. Full unfinished basement provide more space. Upper level has vaulted master suite with jacuzzi in renovated master bath, two additional bedrooms, renovated hall bathroom and laundry. Interior highlights include hardwood floors, freshly painted whole house, renovated master bathroom and hallway full bath. Amenities include clubhouse, fitness center (gym), swimming pool, jogging path and kids pay areas. Ideally location close to major highways, food and shopping centers, Rutgers and Edison & Metuchen train station to NY. This home is perfect for commuters and families alike. Don't miss the opportunity to live in one of the area's most sought-after neighborhood. CJMLS 2561435M
