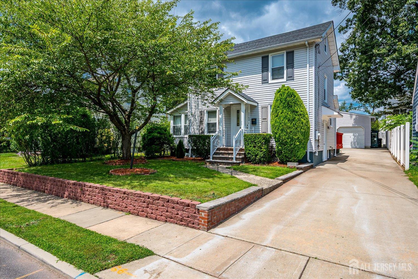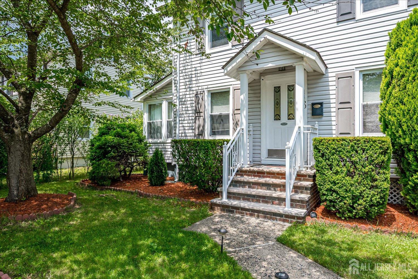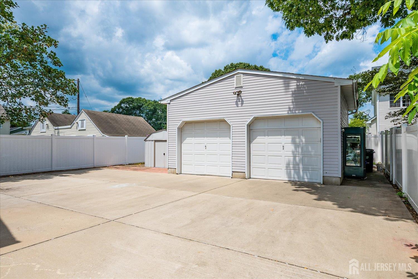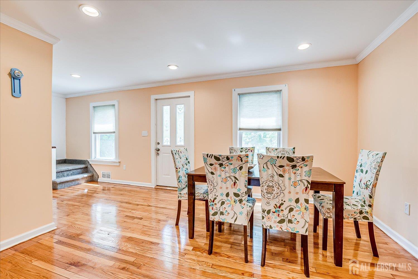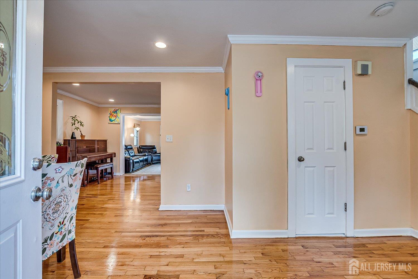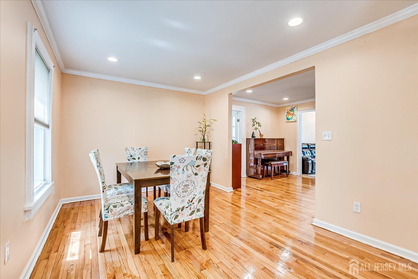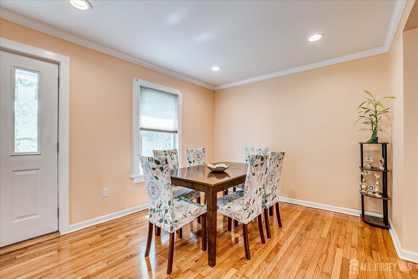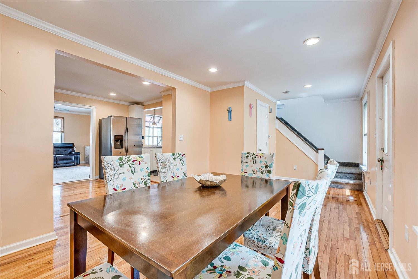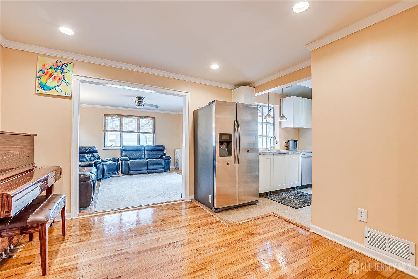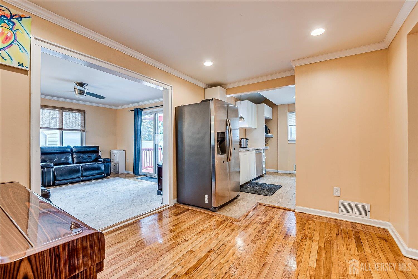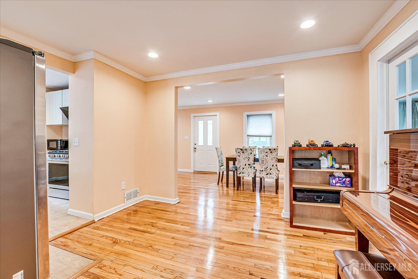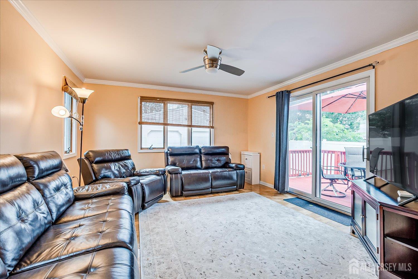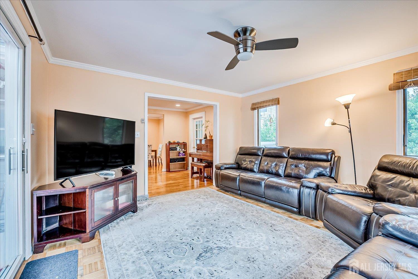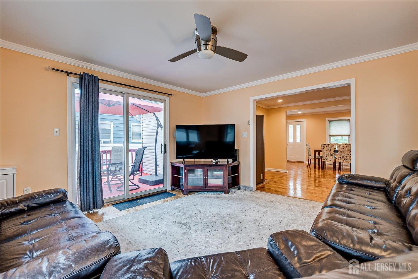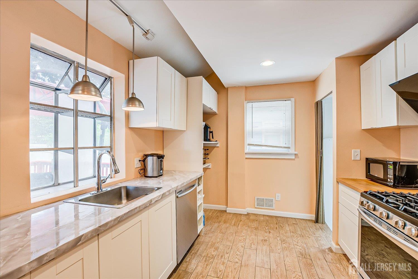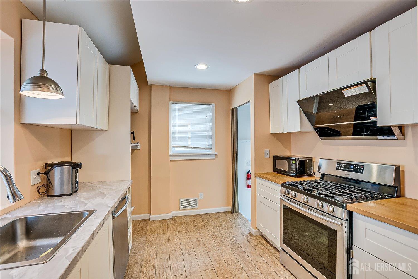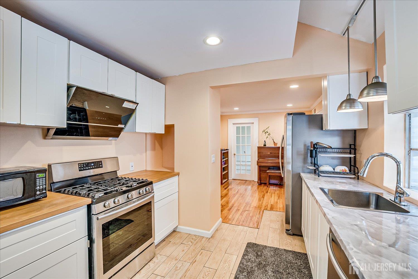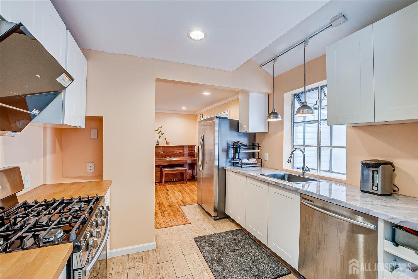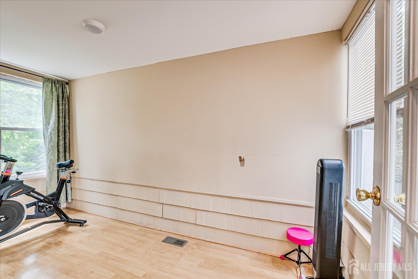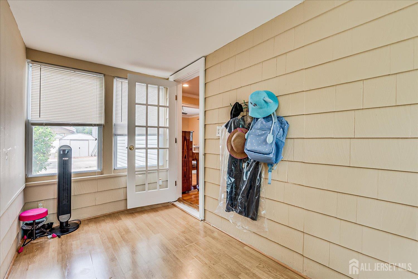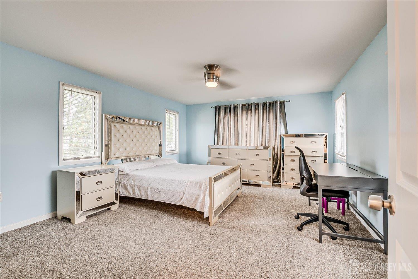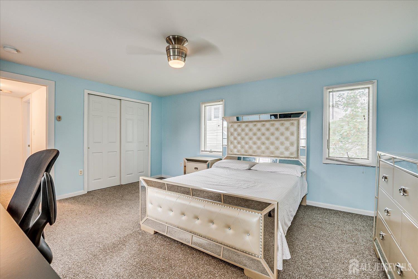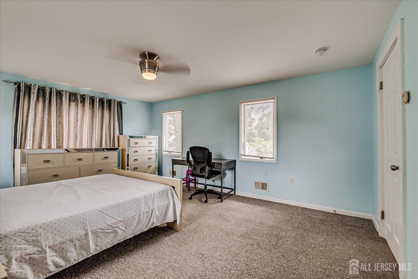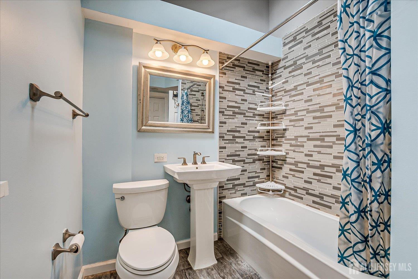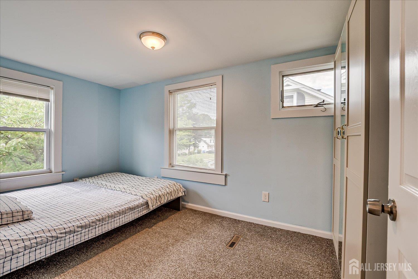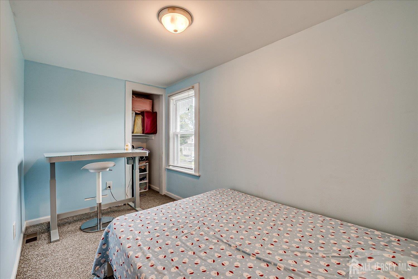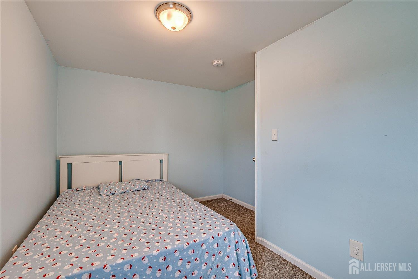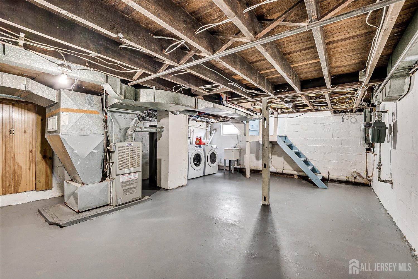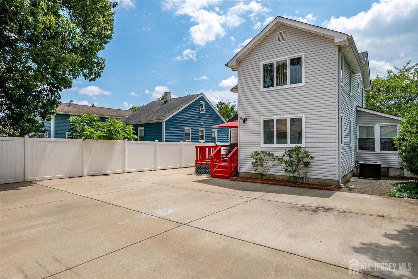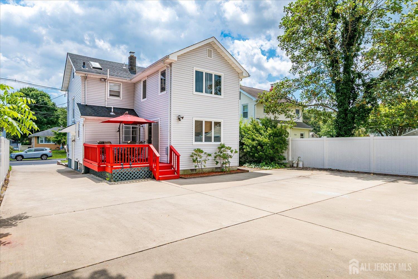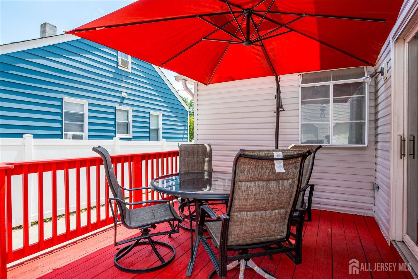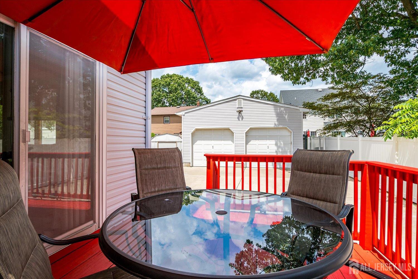1160 S 9th Street | South Plainfield
Beautiful colonial home that has been expanded and updated throughout. The first floor features a living room and dining room both with refinished wood floors and recessed lighting. The family room has sliders leading out to a deck. The kitchen features white cabinets and stainless steel appliance. There is also a sunroom which could be used as an office or playroom. This first floor also features a half bath. The second floor boasts a large primary bedroom, a fully remodeled large main bath with double door linen closet and two other bedrooms. This home has an outstanding oversized mechanic style 2 car detached garage with high ceilings (a rare find). Garage is ideal for a car enthusiast, hobbies, workshop and storage! Large concrete paved driveway will accommodate multiple cars. Great convenient locations with easy access to schools, shopping, major highways, and NYC transportation. Easy to show and quick closing possible! CJMLS 2601185R
