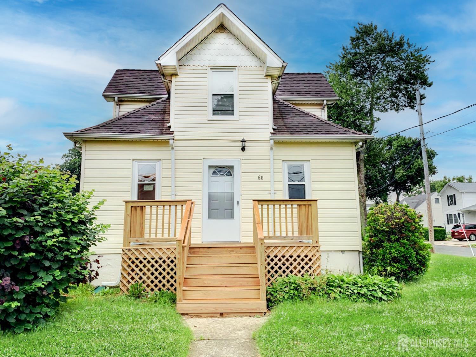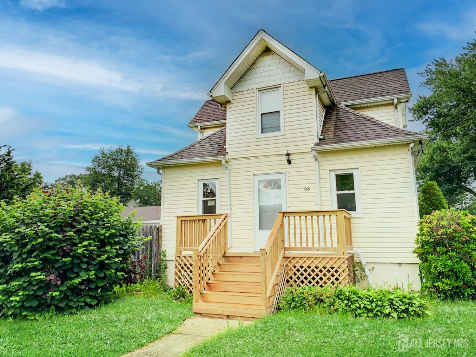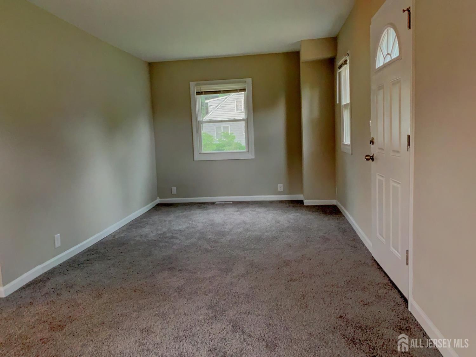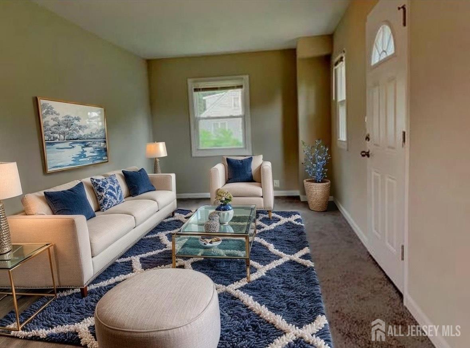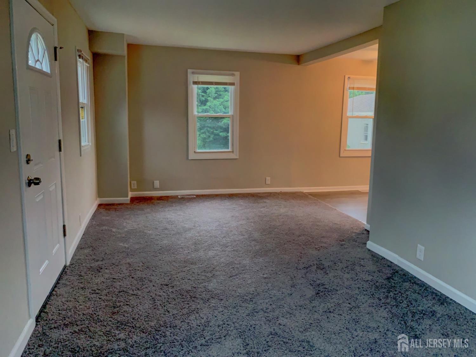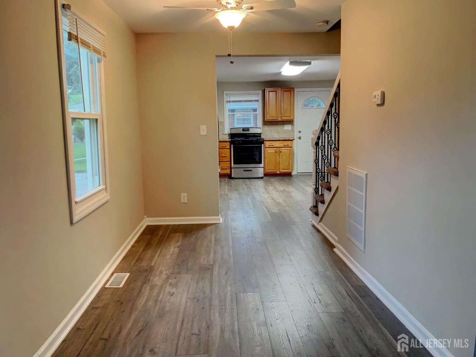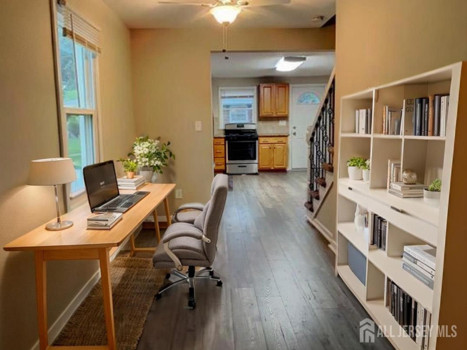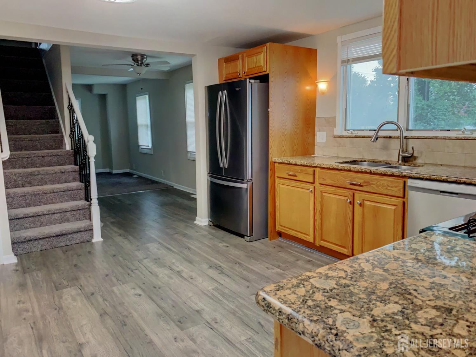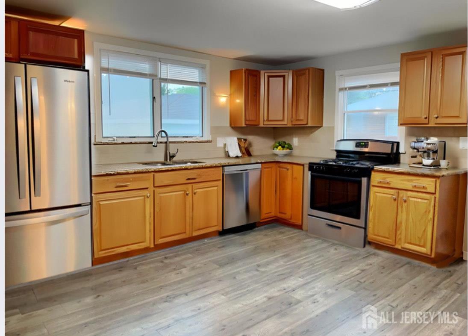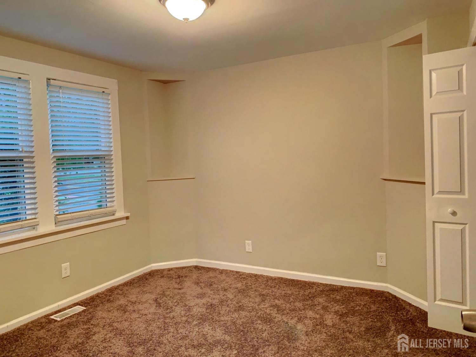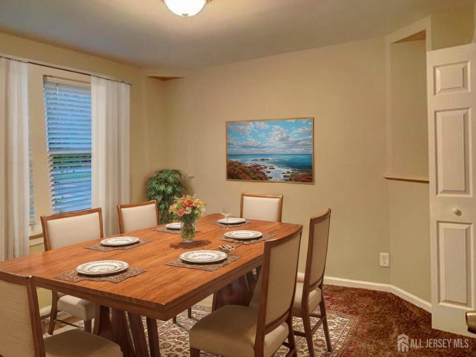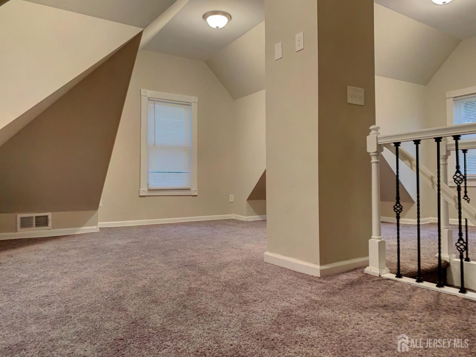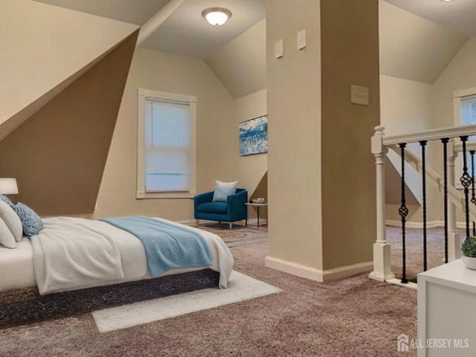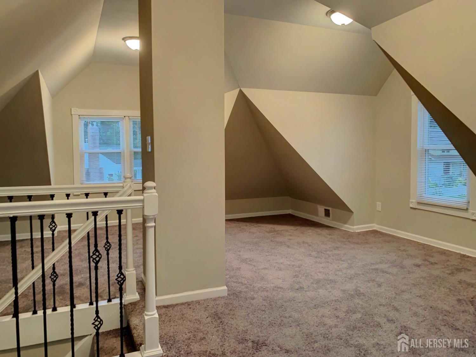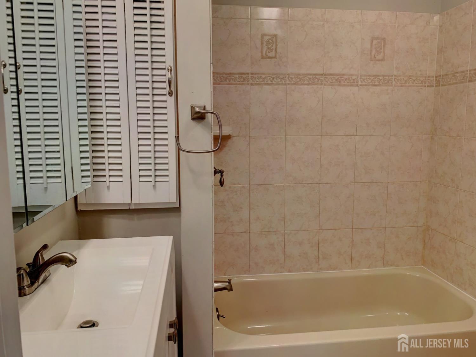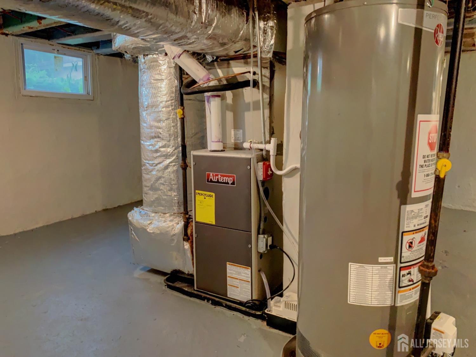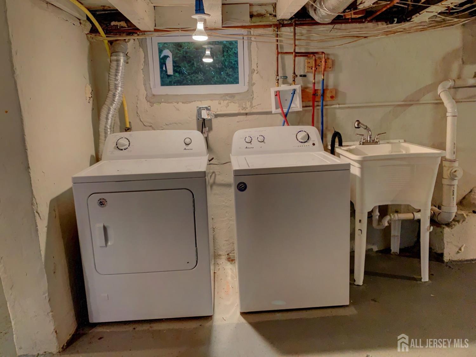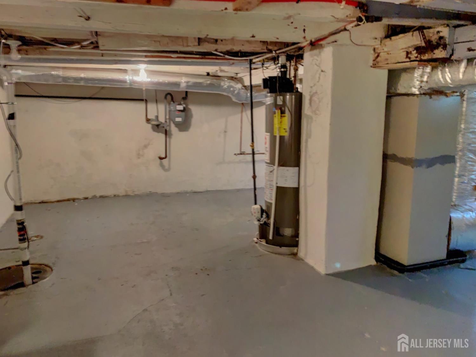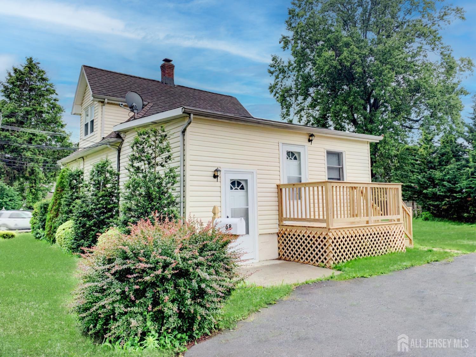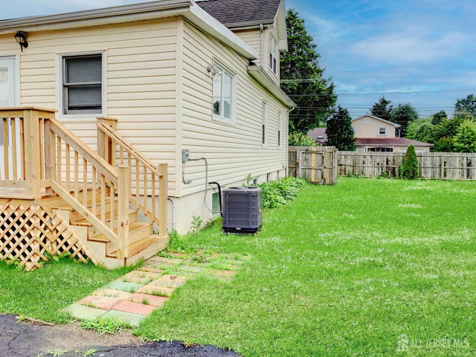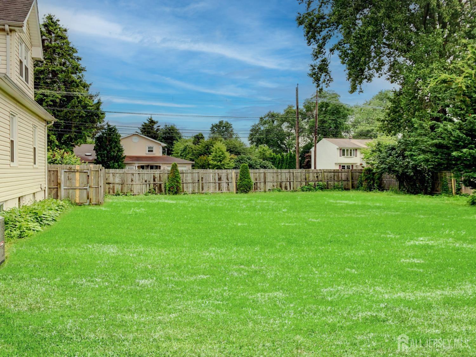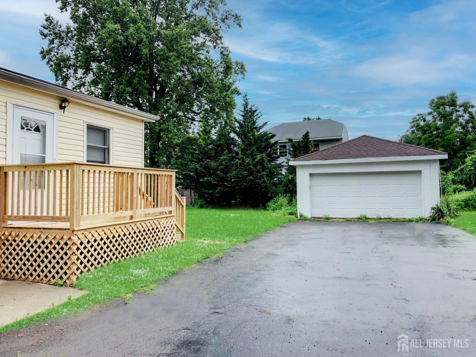68 Old Bridge Turnpike | South River
Welcome to this sun-drenched, beautifully maintained home blending classic charm with modern updates. Situated on a desirable corner lot, it features a versatile layout, abundant outdoor space, and thoughtful enhancements. The spacious eat-in kitchen, with stainless steel appliances, serves as the home's heart and offers direct driveway access. The main level includes a bright living room flowing into a formal dining room ideal for entertaining and a private bedroom. Upstairs, the loft-style bedroom offers flexible space as a master retreat, home office, or studio. The expansive basement, with laundry, provides storage, workshop potential, or recreation. Outside, a large fenced yard is perfect for gardening, relaxing, or hosting. A detached garage with extra storage and an oversized driveway ensure ample parking. Conveniently located near schools, parks, and shopping, this home offers comfort, style, and practicality. Don't miss your chance to make this gem your own! CJMLS 2514351R
