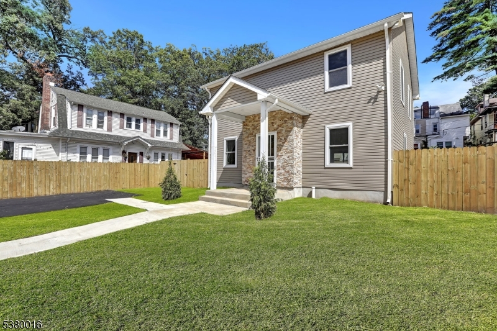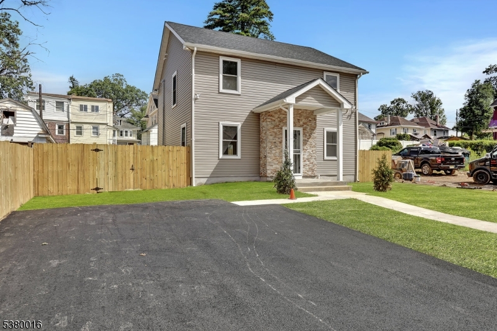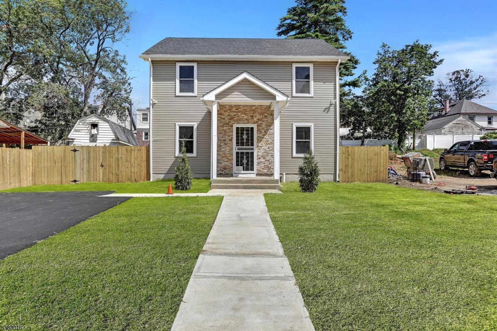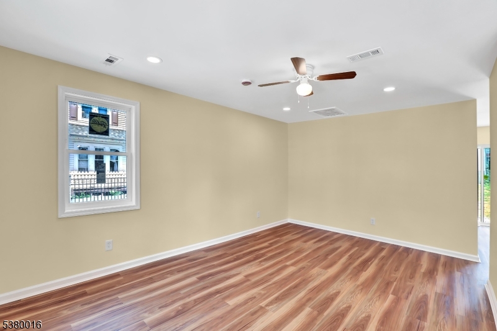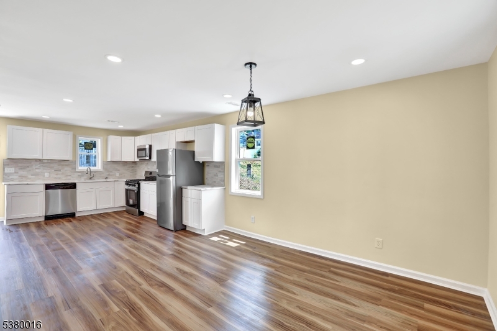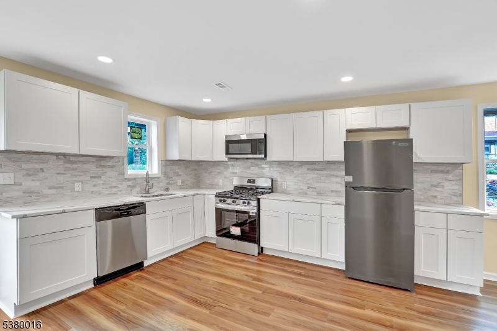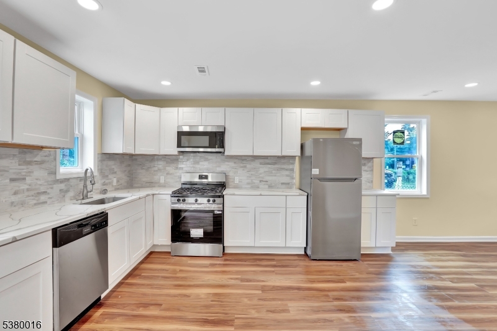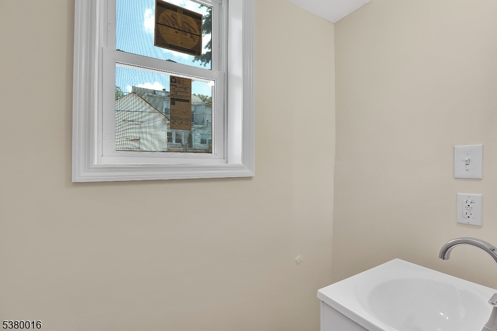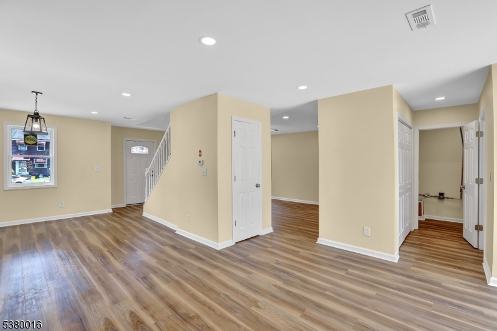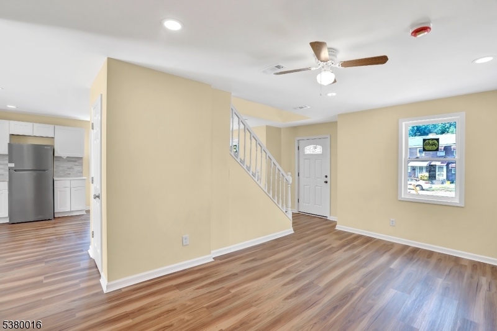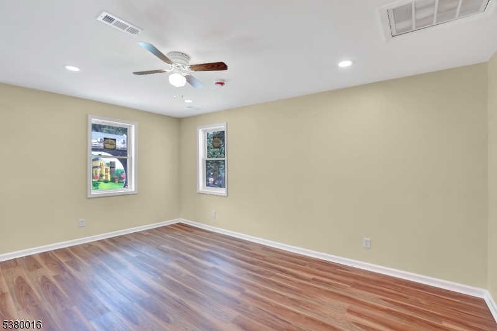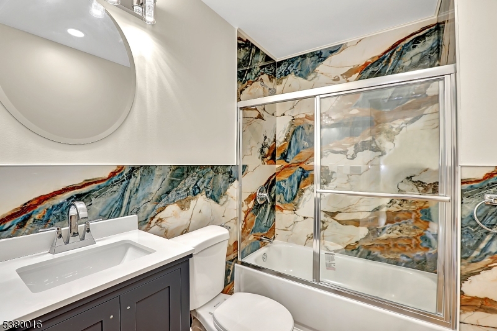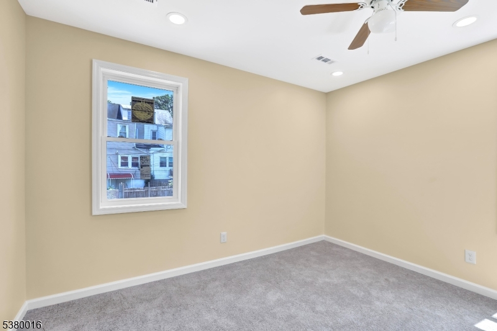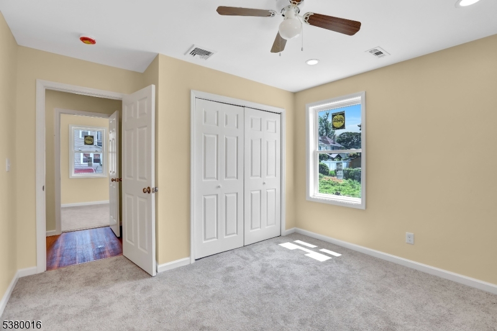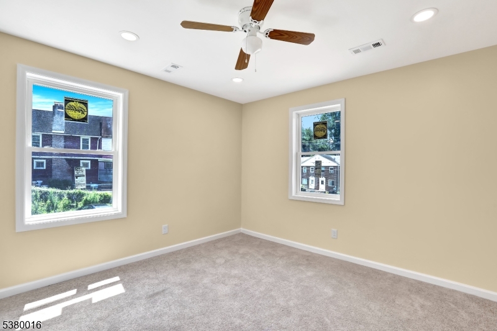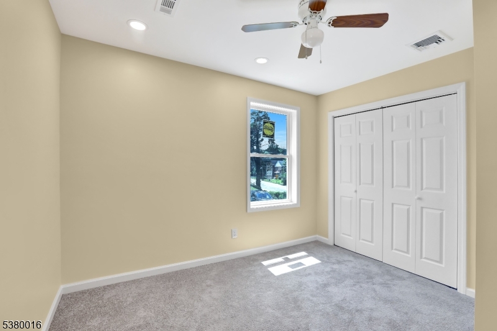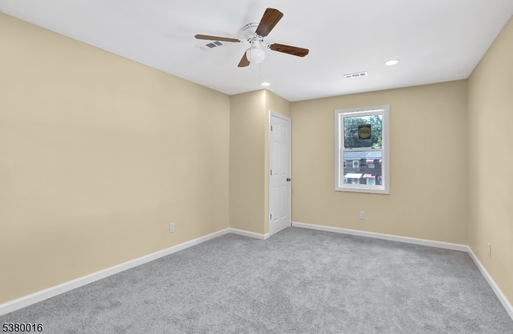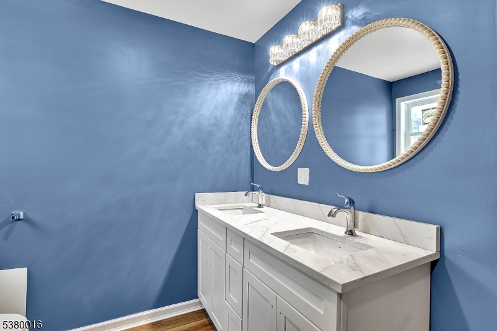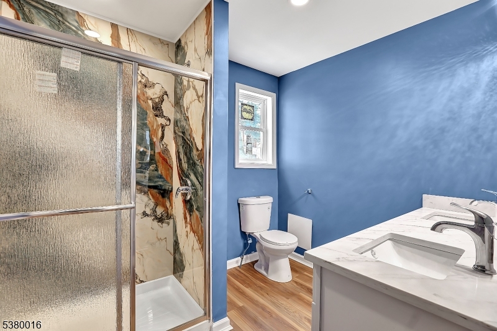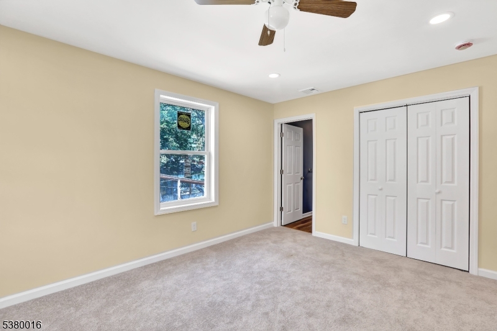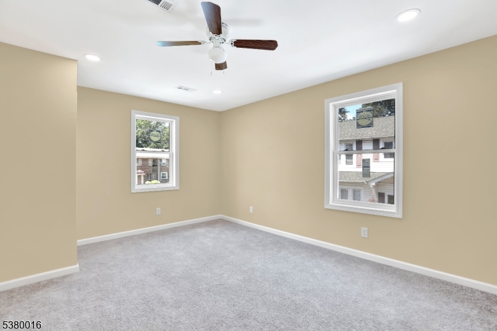840-AFT Parkside Ave | TRENTON
NEW CONSTRUCTION NEAR CADWALADER PARK!!! This approximately 1,500 square foot, three-bedroom, two and one half bathroom house offers contemporary living near Cadwalader Park. The open-concept floor plan creates a seamless flow between the living and dining areas, accentuated by abundant natural light. The primary bedroom features an en-suite bathroom, providing a private retreat. Additional key features include a first-level powder room, stainless steel appliances, a washer and dryer, and central air conditioning, catering to modern conveniences. This home's new construction ensures a move-in ready experience, allowing residents to settle in and enjoy the thoughtfully designed spaces. GSMLS 3982585
Directions to property: Slight right onto ramp to NJ-29N take Parkside exit towards Cadwalader Park destination on left .7mi
