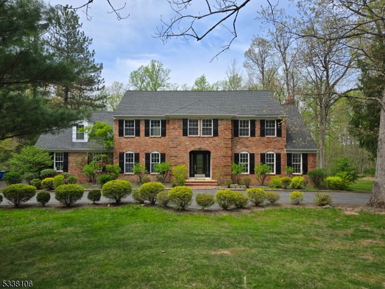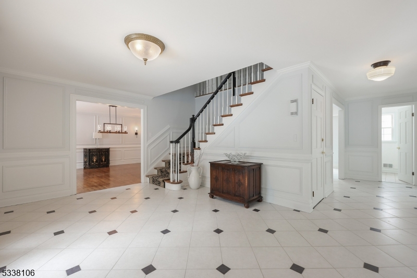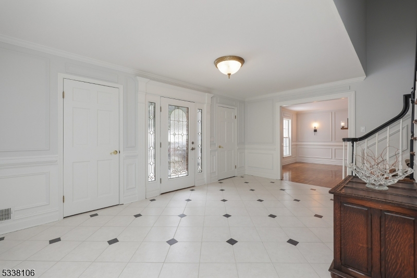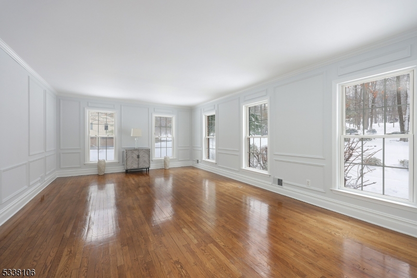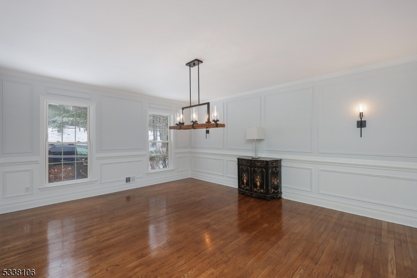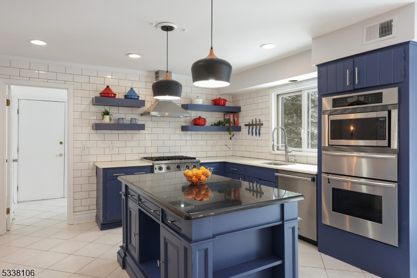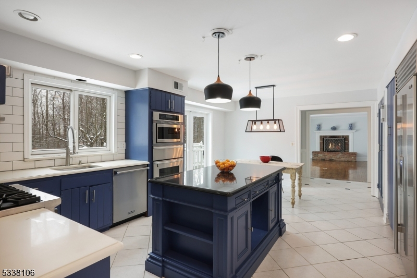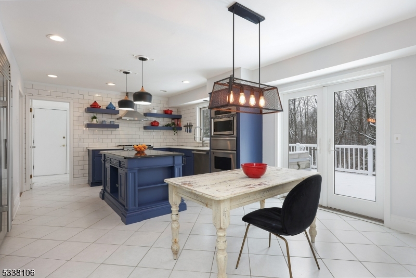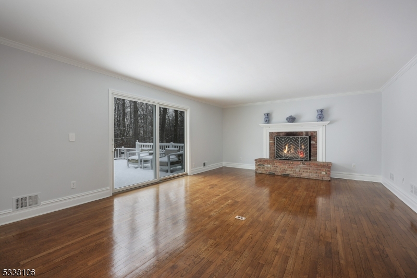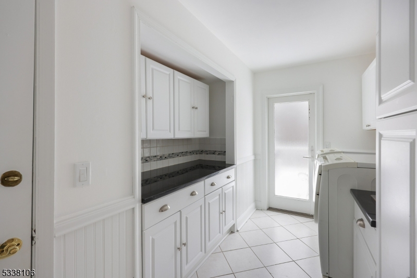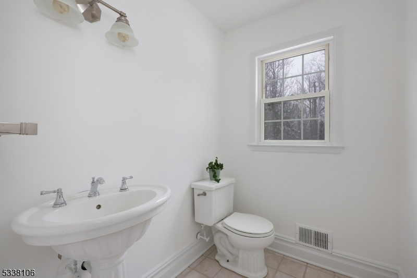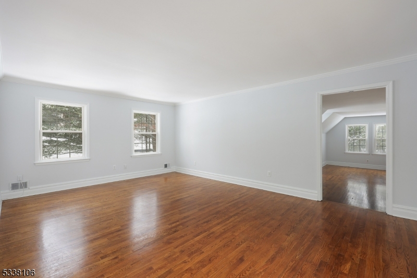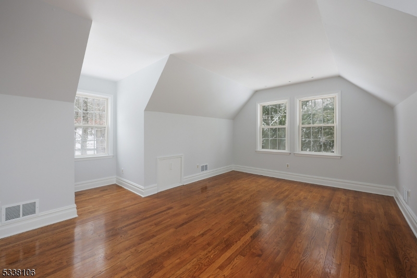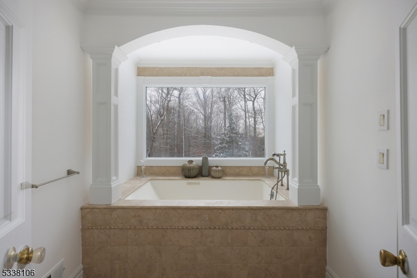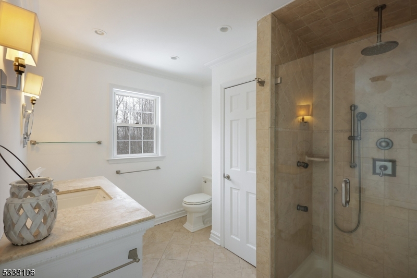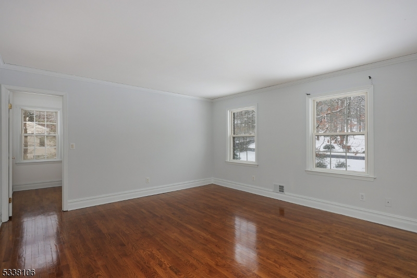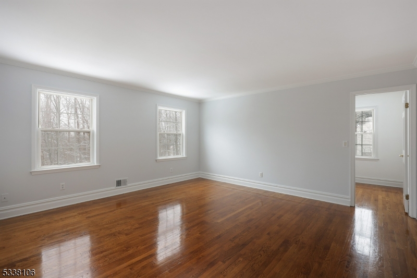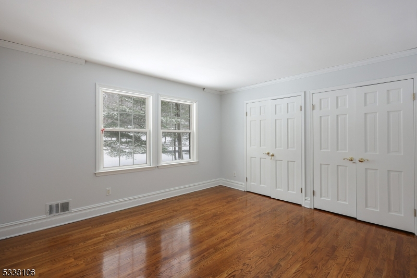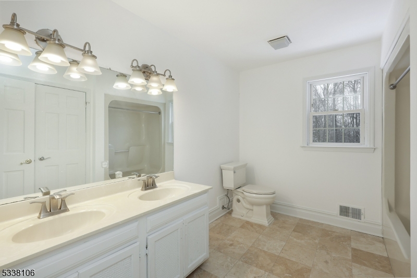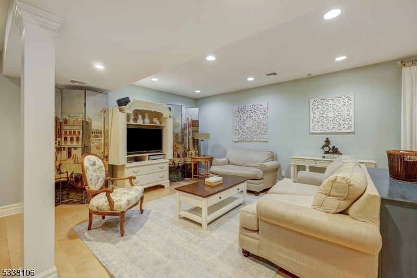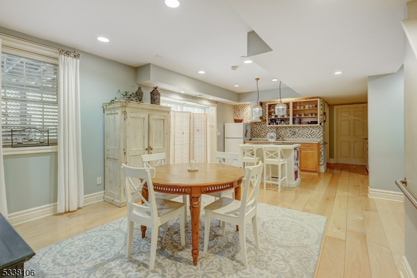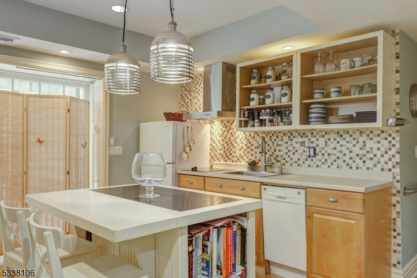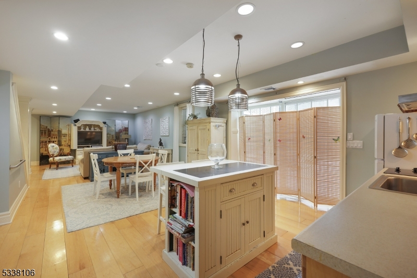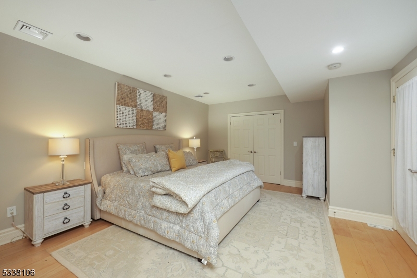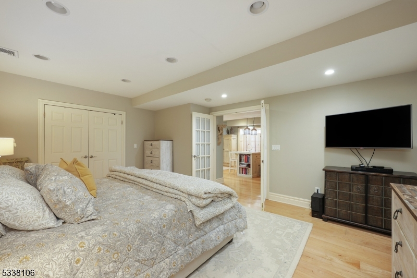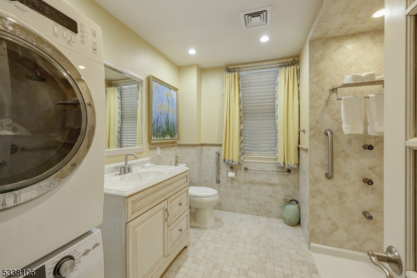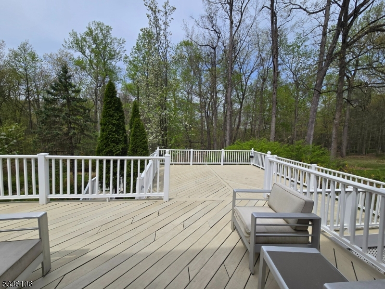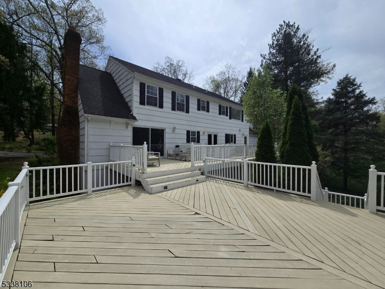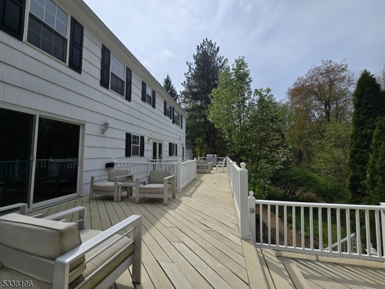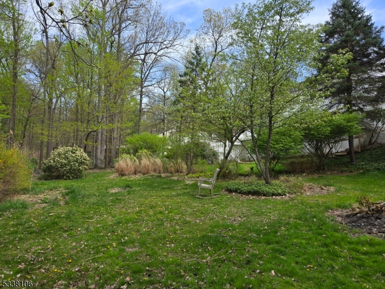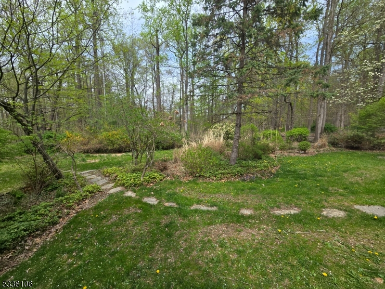17 Forest Dr | Warren Twp.
Welcome to this brick front Colonial in an established Warren neighborhood, offering a perfect blend of elegance and comfort. Set on a beautiful property with a circular driveway lined by mature trees, this home boasts classic curb appeal.Upon entering, you'll be greeted by a spacious foyer with two coat closets and a seamless flow into the living and dining rooms, featuring elegant picture frame moldings and oversized windows that flood the home with natural light. The serene Family Room, with gorgeous yard views and sliders to the deck, is ideal for relaxing and unwinding in front of the wood burning fireplace. The large chef's kitchen is equipped with a pantry, center island, and breakfast nook for casual dining, while French doors lead to the oversized deck. For convenience, there is the 1st-floor laundry / mud room.Upstairs, the luxurious Primary Bedroom offers a walk-in closet, a sitting room / office, and an en suite bath for ultimate comfort. Three additional spacious bedrooms, two with walk-in closets, provide plenty of room for everyone.The finished walk-out basement can fill a myriad of needs. Featuring a large recreation room, kitchenette, full bath, second laundry area, and two versatile rooms; this flexible space can handle almost anything.Step outside to the large composite deck, overlooking the tranquil backyard perfect for outdoor relaxation or entertaining. This home is a true retreat, blending style and function in every corner. GSMLS 3946023
Directions to property: Reinman Rd or Mountain Blvd to Old Sterling Rd to Forest Dr.
