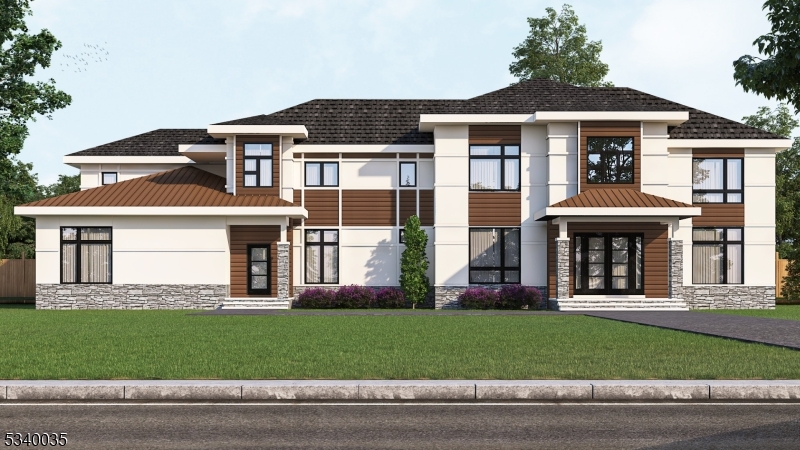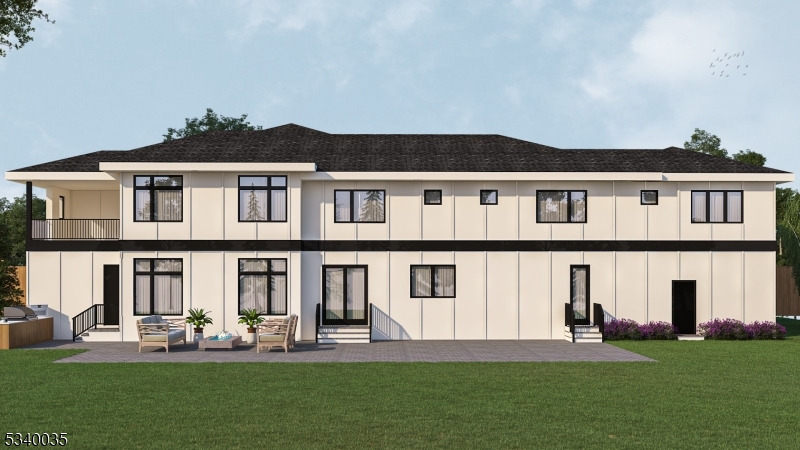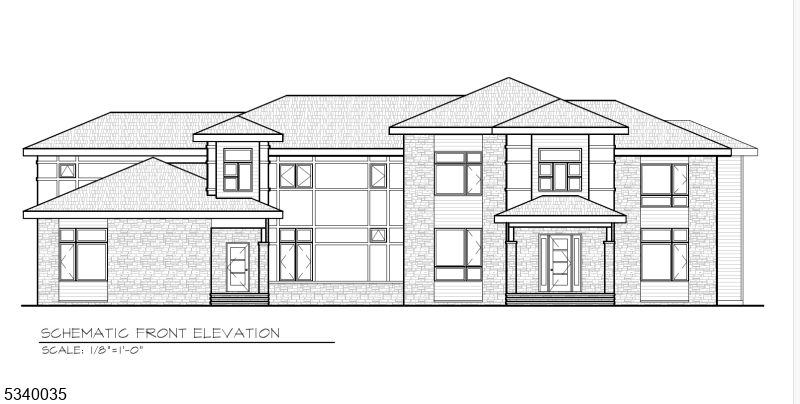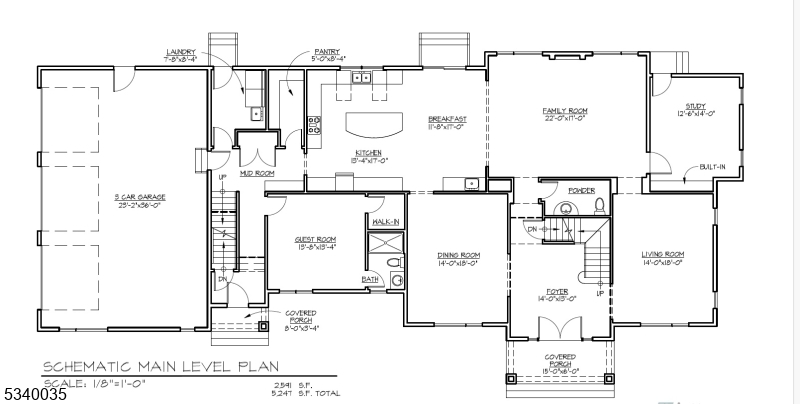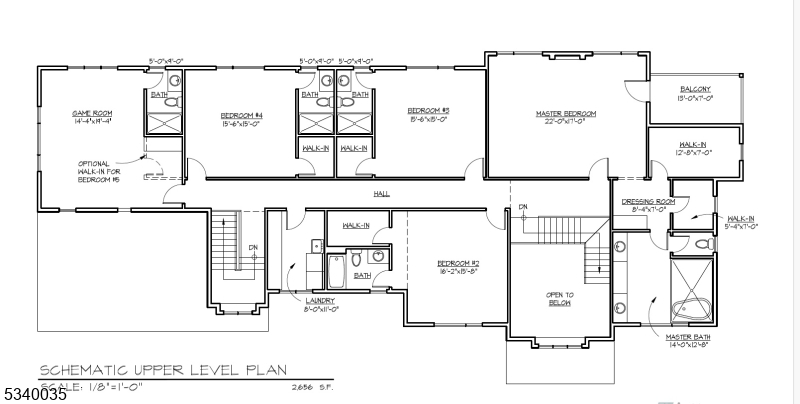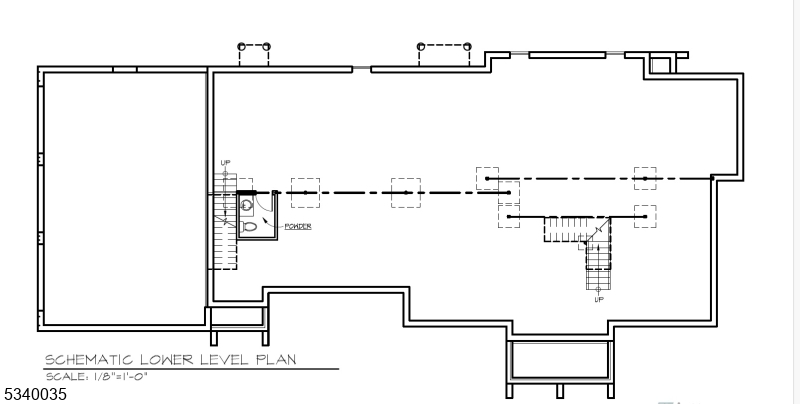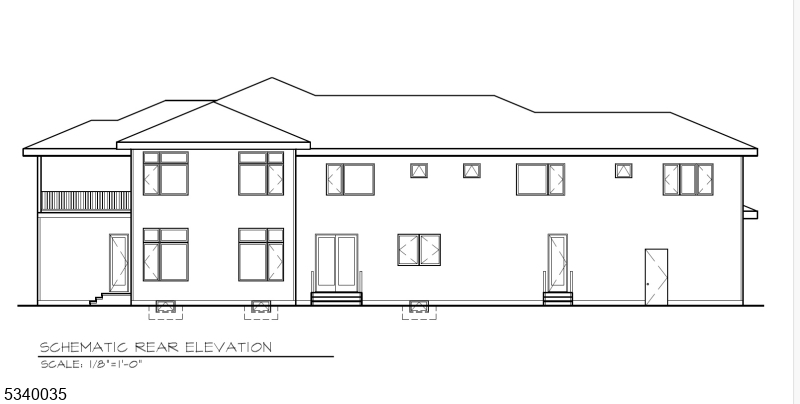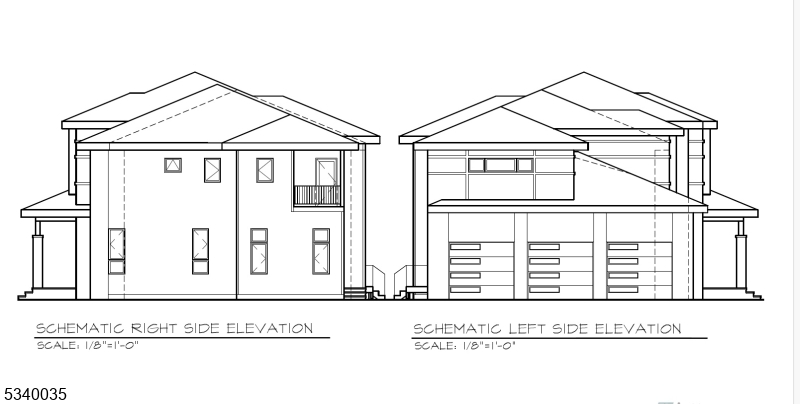96 Liberty Corner Rd | Warren Twp.
Welcome to 96 Liberty Corner Road, a stunning 5,261 sq. ft. new construction set for completion in February 2026. This exquisite home features 6 bdrms, 6 full and 2 half BAs, and a spacious 3-car garage. Designed for those seeking modern amenities and elegant design, this residence offers beautiful Cambridge Pavers for walkways and a vibrant lawn with pre-installed sod and underground sprinklers. The backyard includes a Cambridge paver patio, gas fire pit, and outdoor kitchen, perfect for entertaining. Inside, the home boasts soaring 10 ft ceilings on the main level, with formal living and dining rooms, a library/office, and a cozy family room with a gas fireplace. The gourmet kitchen is equipped with top-of-the-line Caf appliances, quartz countertops, and a center island. A first-floor ensuite provides comfort and convenience. On the 2nd floor, 9 ft ceilings enhance the spaciousness, leading to a luxurious primary suite with a private balcony, dual walk-in closets, and an electric fireplace. The spa-like primary BA includes a soaking tub and heated flooring, offering a retreat-like experience. Upstairs has 4 additional ensuite BDRMs with walk-in closets (w/ 1 that can be converted to a game room). The home also includes dual laundry rooms, with a pet-friendly washing area on the first floor. This masterpiece of design and engineering offers unparalleled comfort and style. Don't miss the opportunity to make 96 Liberty Corner Road your dream home. GSMLS 3947511
Directions to property: See GPS
