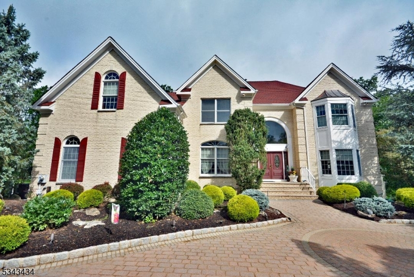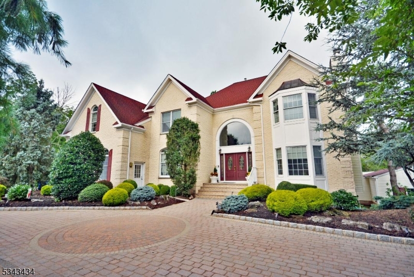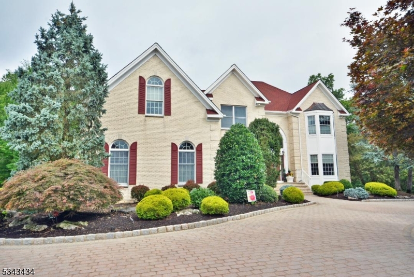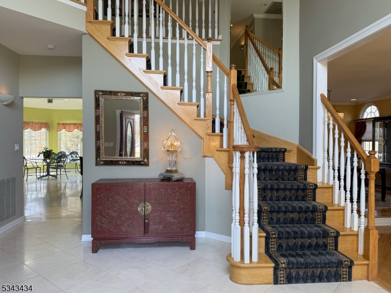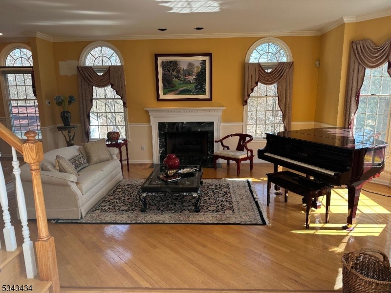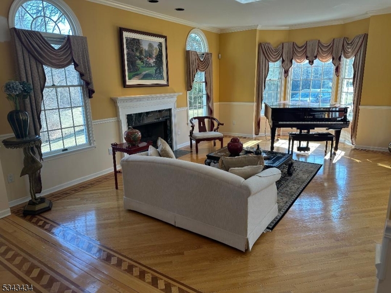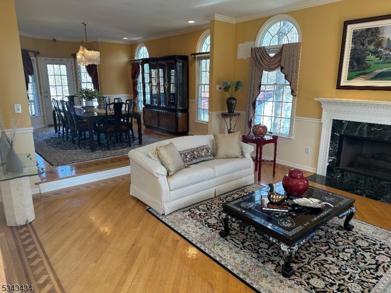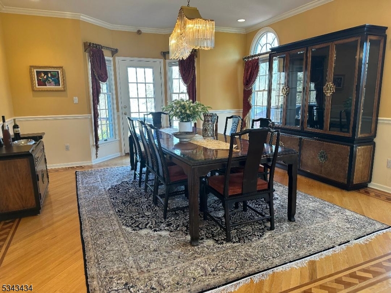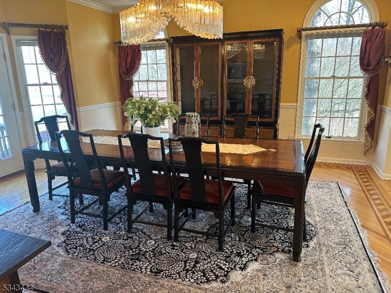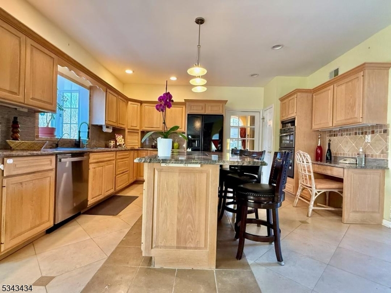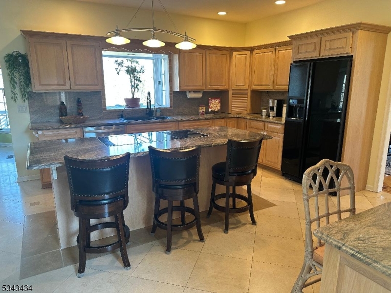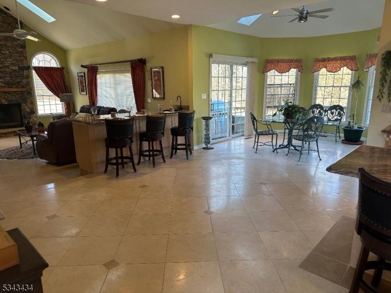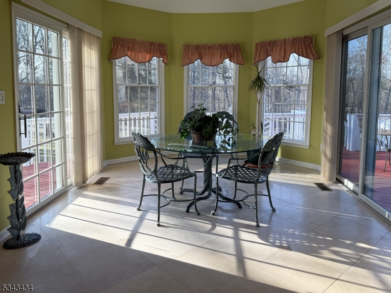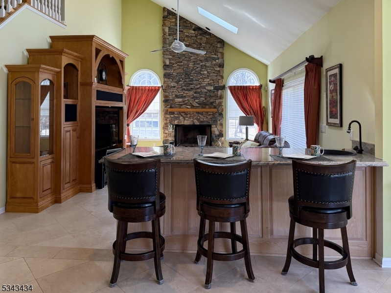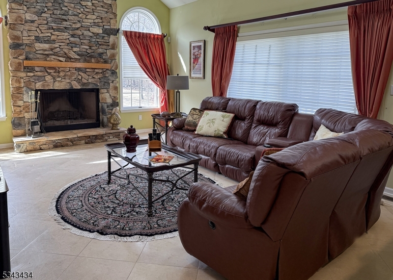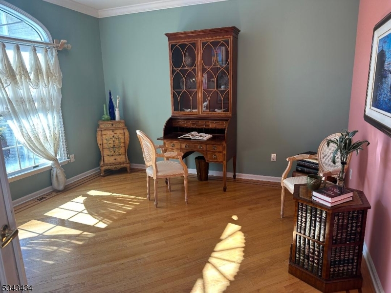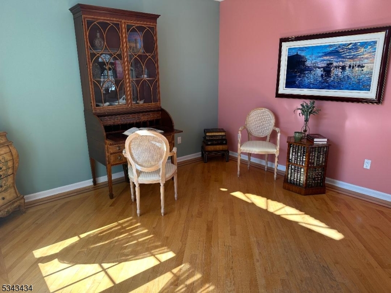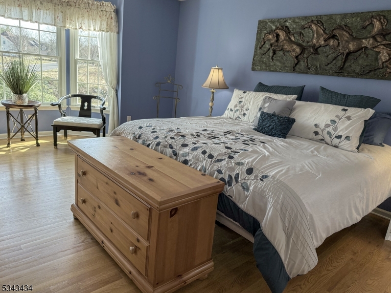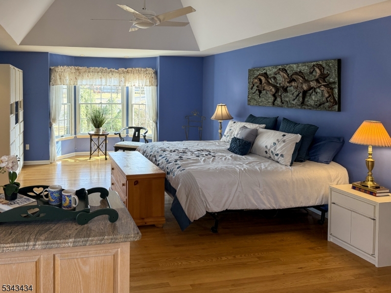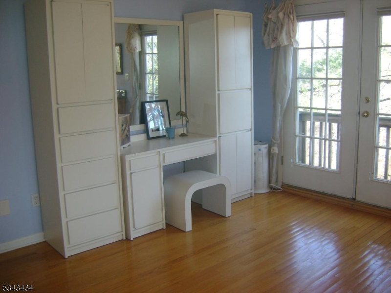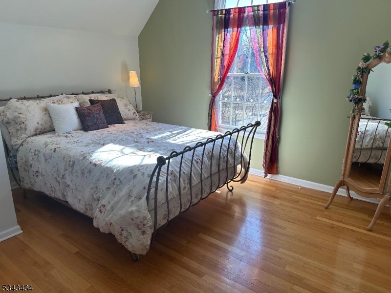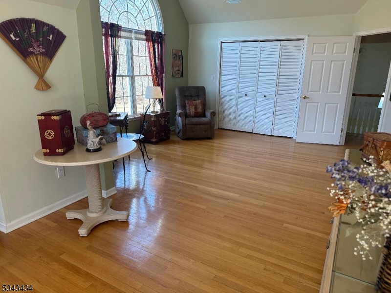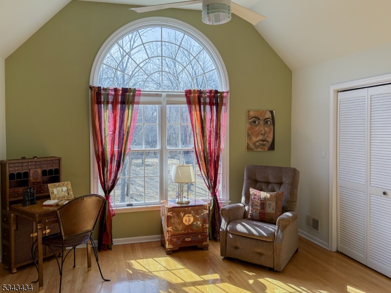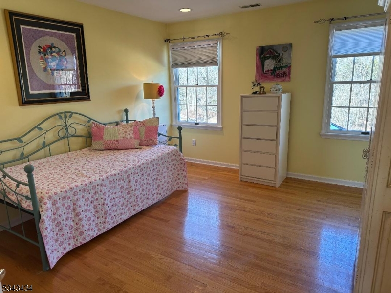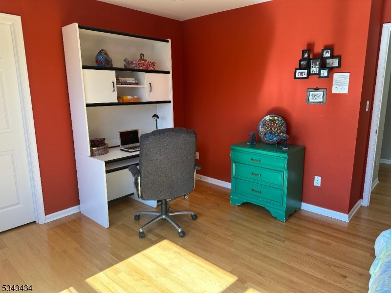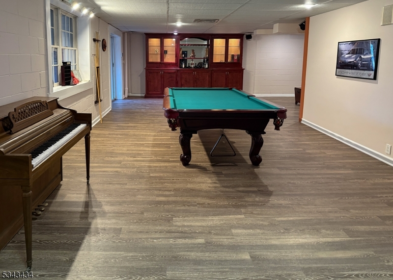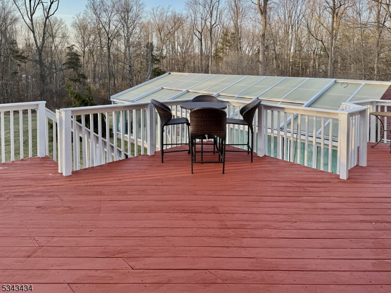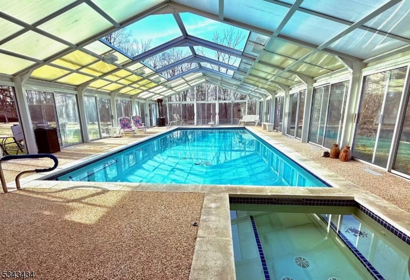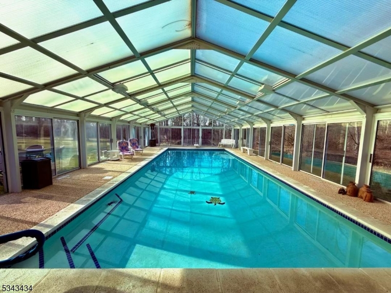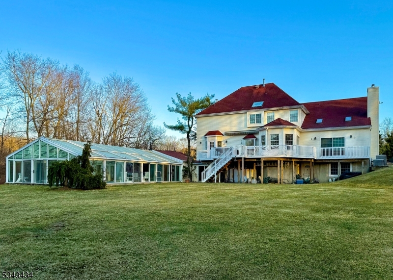21 Foxglove Dr | Warren Twp.
Nestled on a serene cul-de-sac in the sought-after Warren Rise neighborhood, this elegant brick-front colonial is a true retreat on 4.61 acres. A circular stone paver driveway welcomes you to this distinguished residence, where timeless design and spacious living await. Step into the gracious two-story foyer, setting the tone for refined interiors. The formal living room features hardwood floors, decorative molding, a gas fireplace, and palladium and bay windows. The banquet-sized dining room showcases inlaid wood floors, elegant molding, and sun-filled windows. The center-island kitchen offers a breakfast bar, bay dining area, and wet bar, flowing into the two-story family room with skylights, a brick fireplace, and back staircase. A home office, laundry, and powder room complete this level. Upstairs, the primary suite is a sanctuary with a fireplace, luxurious bath, and French doors to a balcony. A second ensuite bedroom features a sitting room and full bath, while two additional bedrooms and a hall bath complete this level. The finished lower level provides exceptional space with a full bath, exercise room, game room, great room, and leisure room. A private backyard oasis features a deck, separate pool house with an in-ground saltwater pool and heated flooring, all set against beautiful wooded views a perfect setting for relaxation and entertaining. Don't miss this opportunity to own a distinguished home in a premier location! This home awaits your personal touch. GSMLS 3950438
Directions to property: Mountainview to William Penn to Foxglove
