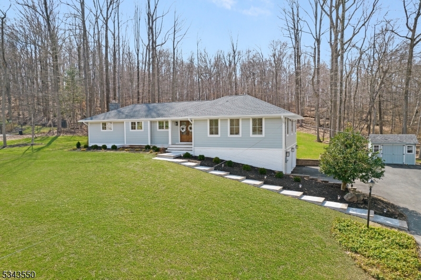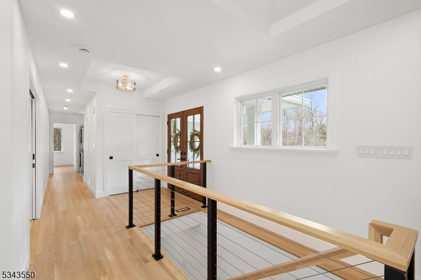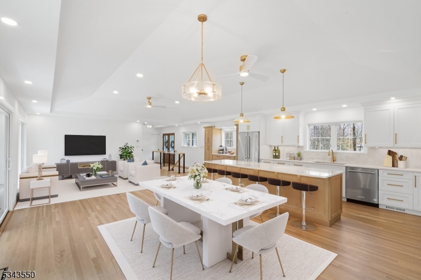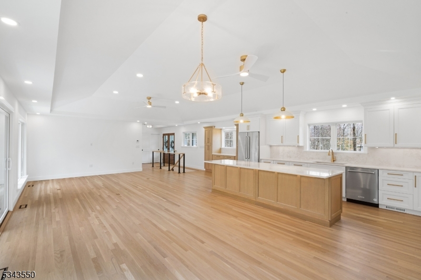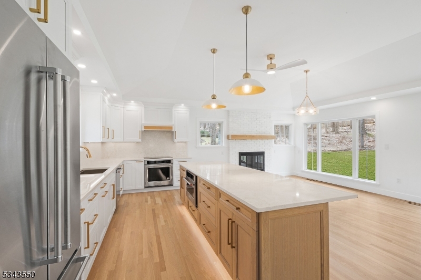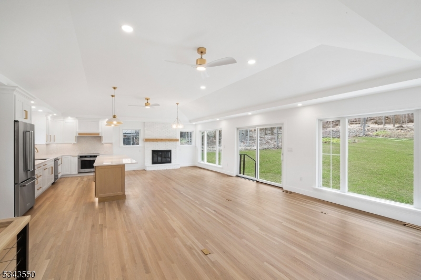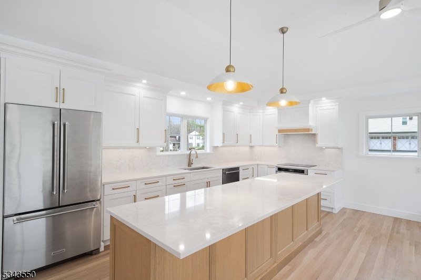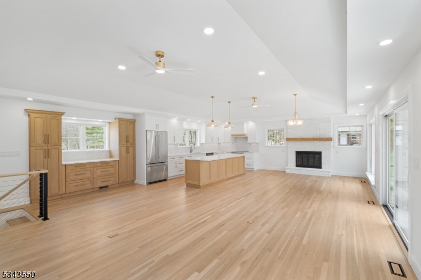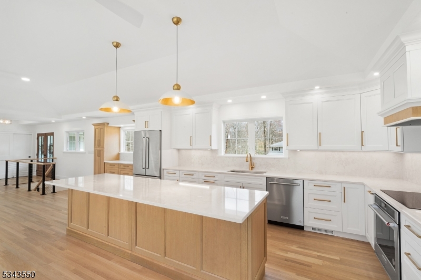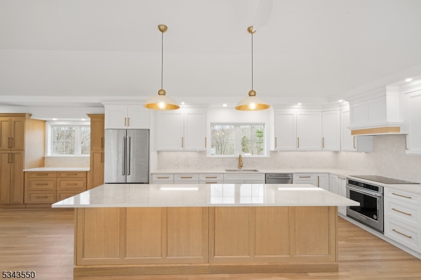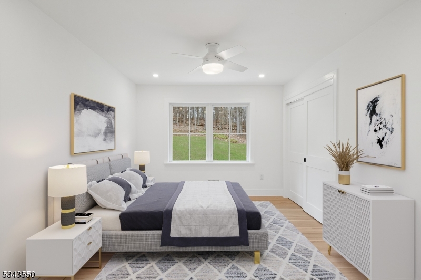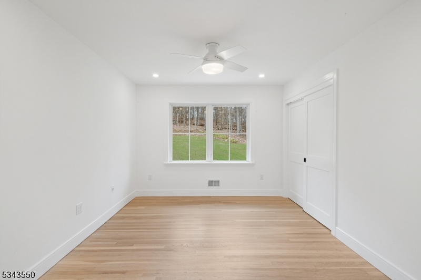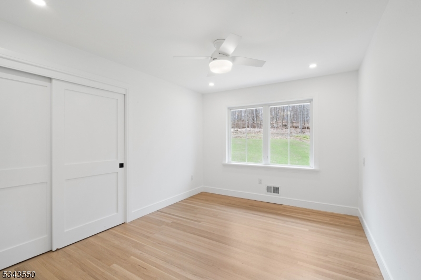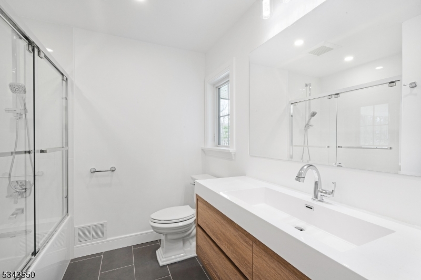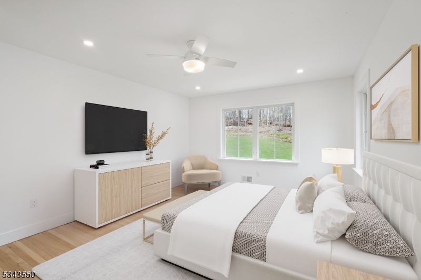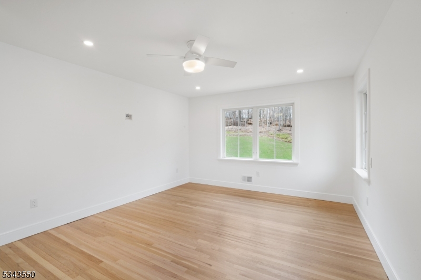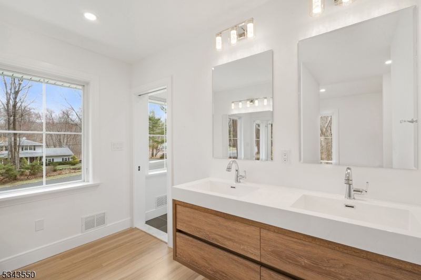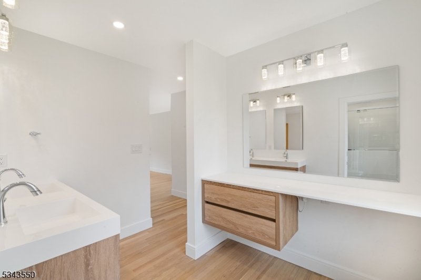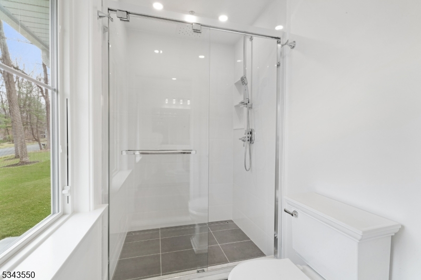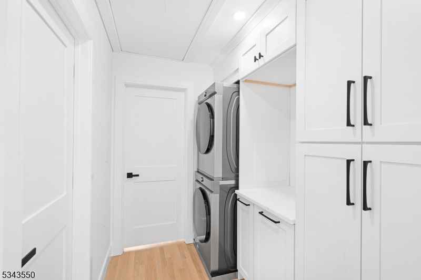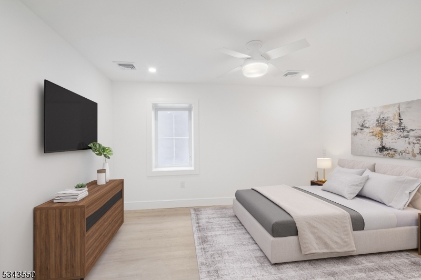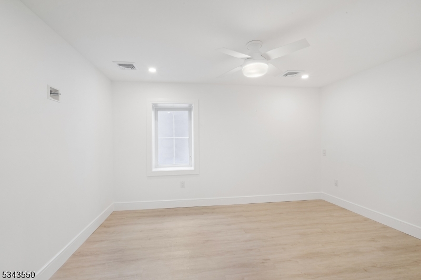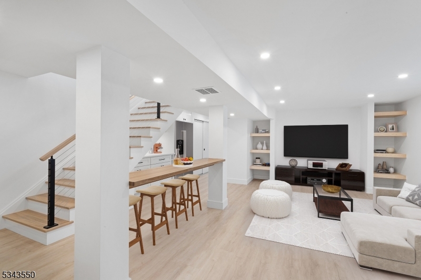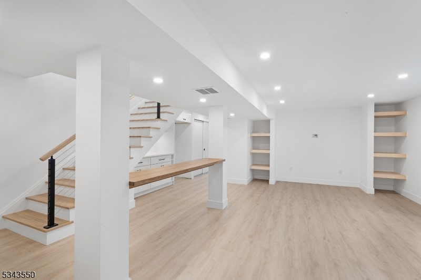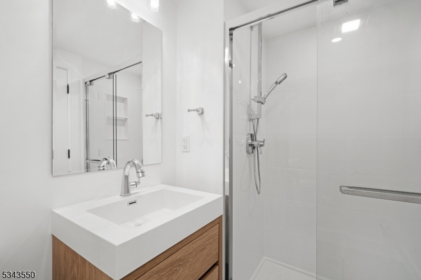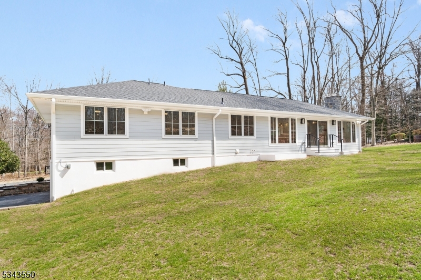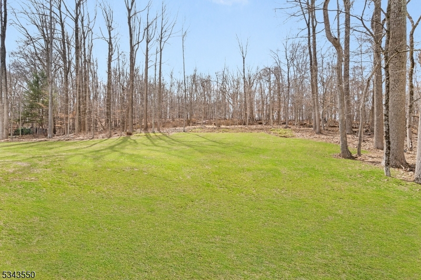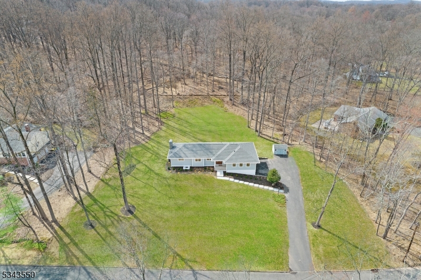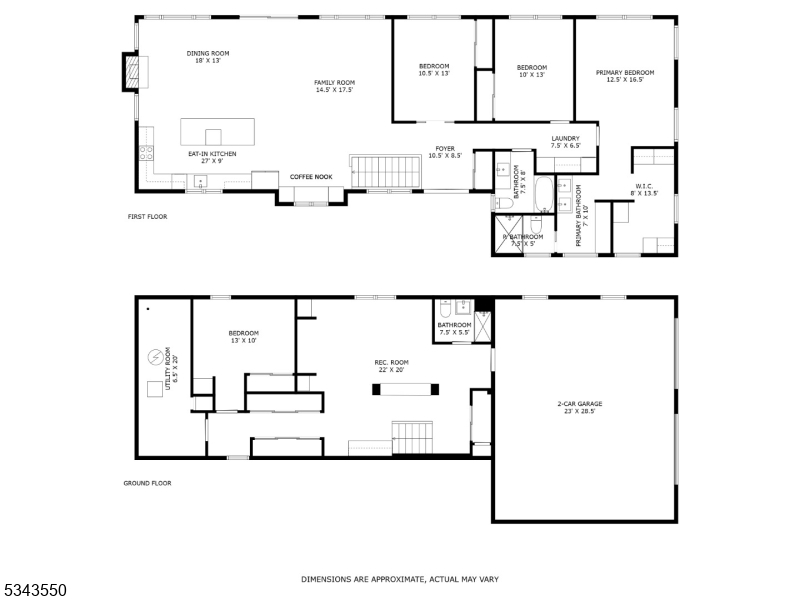23 Flintlock Dr | Warren Twp.
Completely rebuilt in 2025, this brand-new RANCH style home offers high-quality craftsmanship & smart design set on a beautiful1.52 ac lot in a fantastic location! Every detail has been carefully thought-out to create a beautiful & functional living space that blends indoor & outdoor living seamlessly. Open Great Room w/10 ft tray ceiling comprises the Kitchen w/custom cabinetry, elegant quartz countertops, massive 10-foot island w/breakfast bar, coffee station & top-of-the-line appliances & plenty of storage w/multiple pantries. Also here, is the dining area w/a wood burning fireplace & media/gathering space perfect for entertaining or relaxing. All enjoy an expansive window wall w/an uninterrupted view of the serene grounds & woodland border. Main level features 3 bedrooms, 2 baths including a luxurious Primary Suite w/a custom walk-in closet, spa-like bathroom w/floating vanities. Gorgeous oak floors run throughout, adding warmth & style.The walk-out lower level provides addt'l living space w/a 4th bedroom, full bath, rec room & kitchenette ideal for guests. This home is built w/top-quality materials for long-lasting comfort & efficiency, including a GAF Timberline roof, HardiePlank siding, Pella windows & doors, outdoor lighting & professional landscaping. Close proximity to The Pingry School, in an excellent school district. Just minutes from routes 78/287/22/202/206, Newark Airport & 5 min to commuter park & ride express to NYC! GSMLS 3952576
Directions to property: Mt Horeb to Wilderness Trail, Left on Red Hill Road to Flintlock
