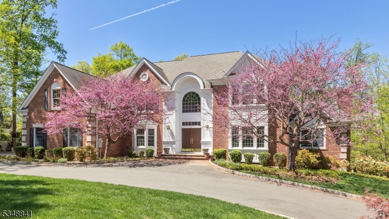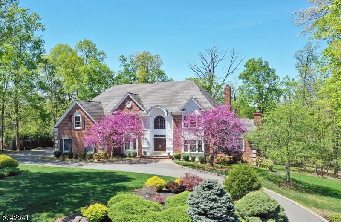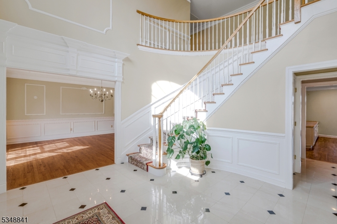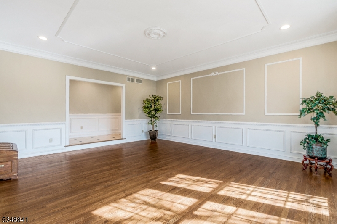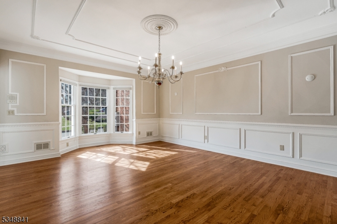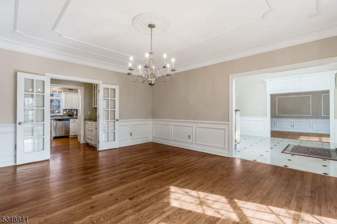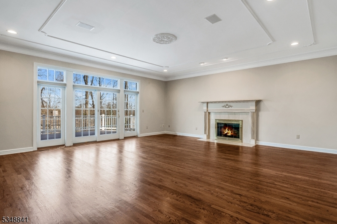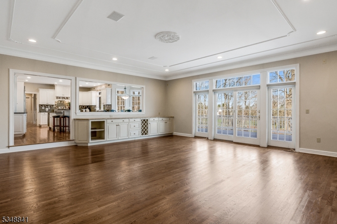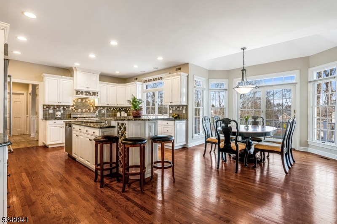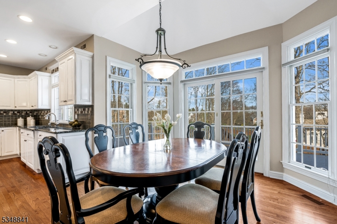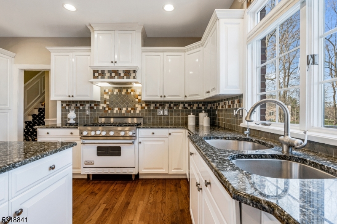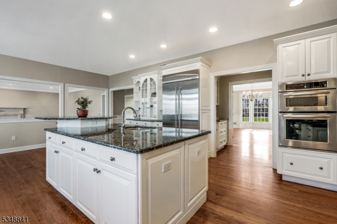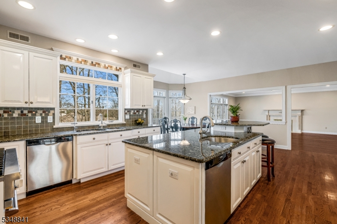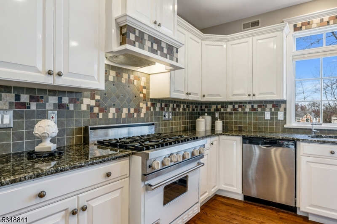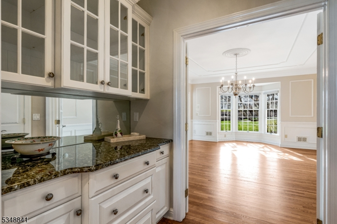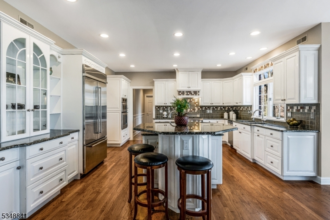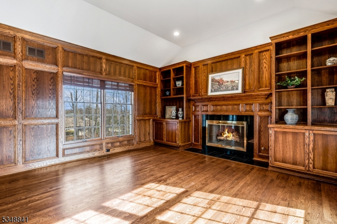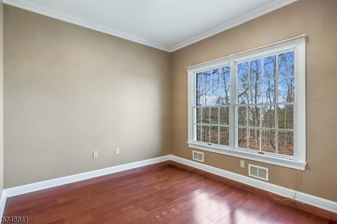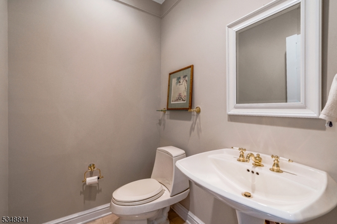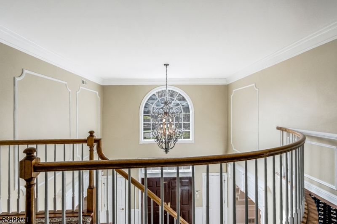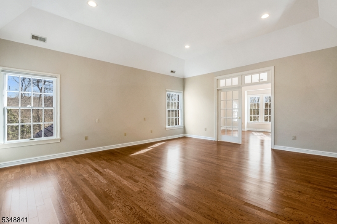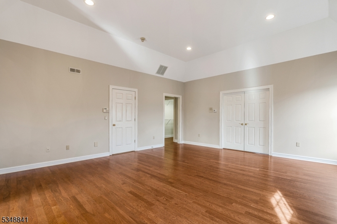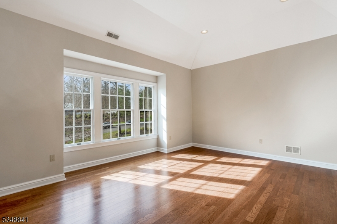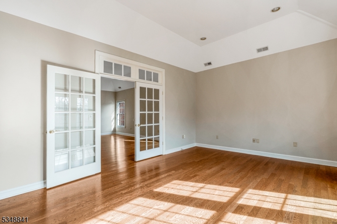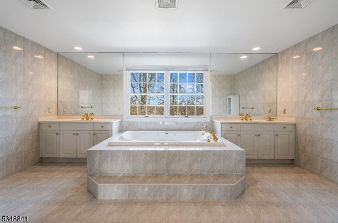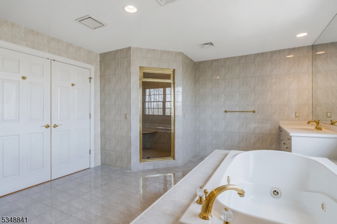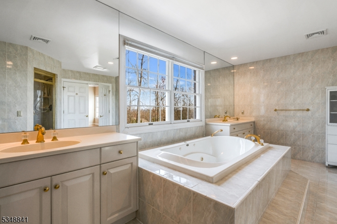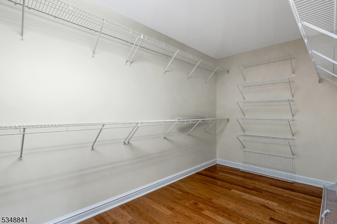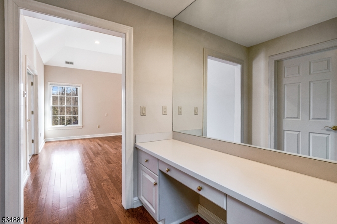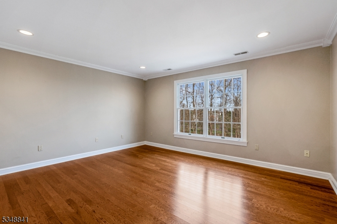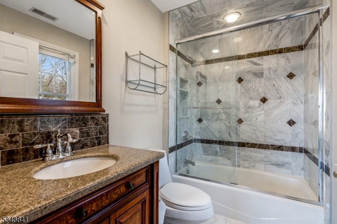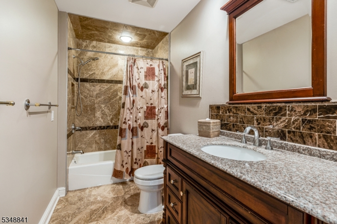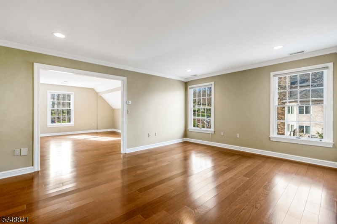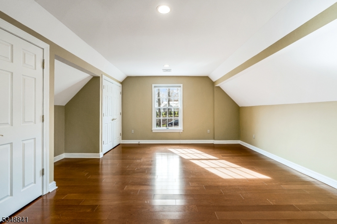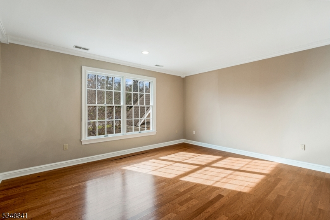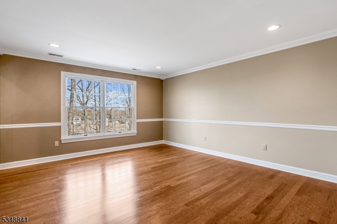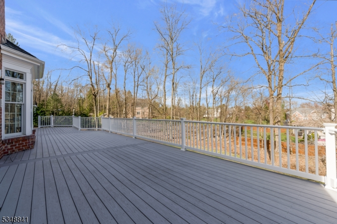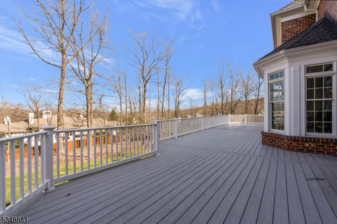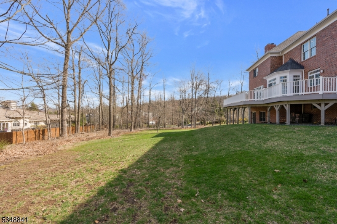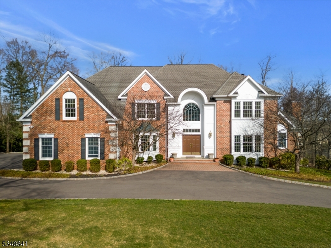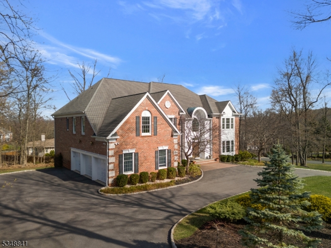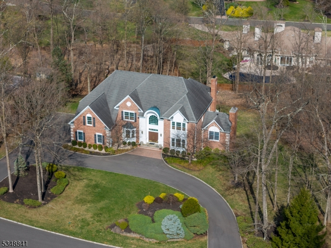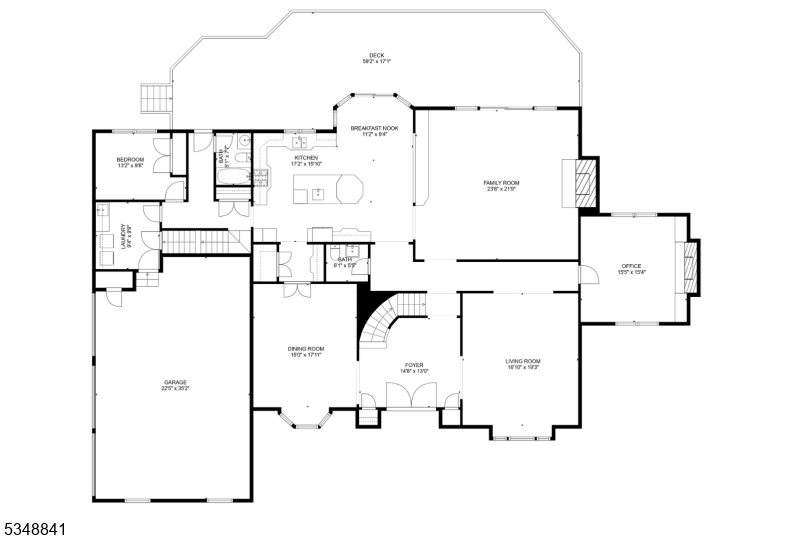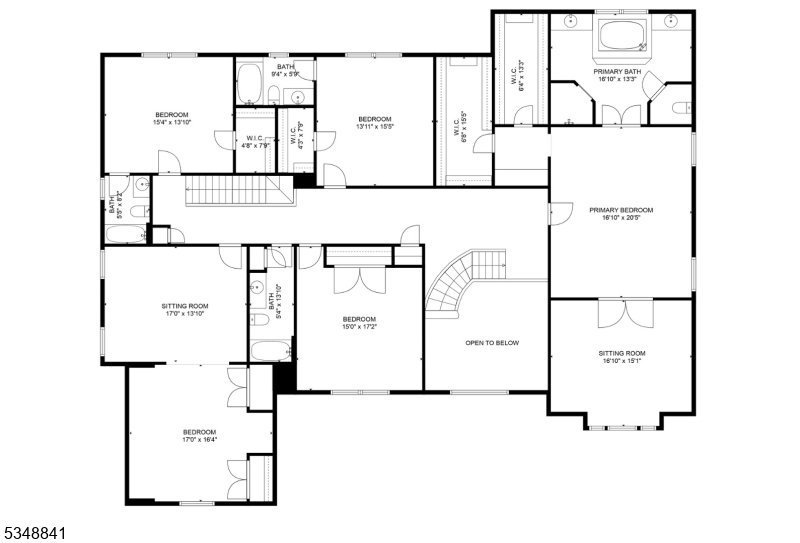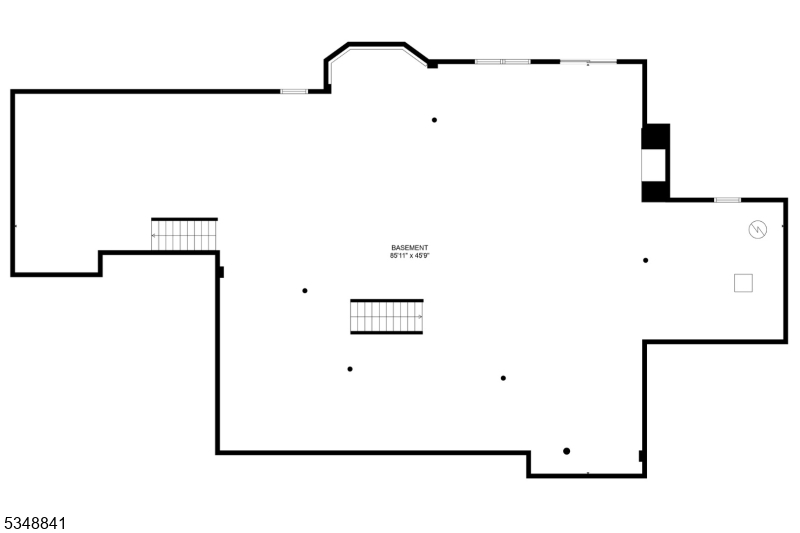2 Willow Woods Trail | Warren Twp.
Nestled within Warren's most coveted and prestigious enclaves, this exquisite custom-built, four-sided brick colonial residence exudes timeless elegance on a meticulously landscaped parcel. A light-filled foyer welcomes you, flanked by an expansive living room and a generously proportioned formal dining room. Beyond the living room lies a refined wood-paneled library, complete with a fireplace and custom built-in bookcases. A sprawling family room impresses with a fireplace, soaring windows, and a slider that floods the space with light. The kitchen boasts pristine white cabinetry, stainless steel appliances, and stone countertops. The main level is thoughtfully completed with a powder room, a convenient laundry room, and a first-floor bedroom with nearby full bathroom. Ascend to the second floor via the main staircase or the cleverly positioned rear staircase. The palatial primary suite is a true retreat, featuring a tray ceiling, dedicated dressing area, serene sitting room, and expansive walk-in closets. Its luxurious bathroom offers dual vanities, private water closet, and an oversized shower. The secondary bedrooms are equally remarkable: two boast recently renovated en-suite bathrooms, while the largest includes a spacious sitting room and ample closet space. The unfinished walk-out basement, with lofty ceilings, fireplace, windows, and slider, awaits your vision for customization. This is a rare opportunity to own a distinguished property in an unparalleled location. GSMLS 3955079
Directions to property: Broadway Road to Thistle Lane to Willow Woods Trail
