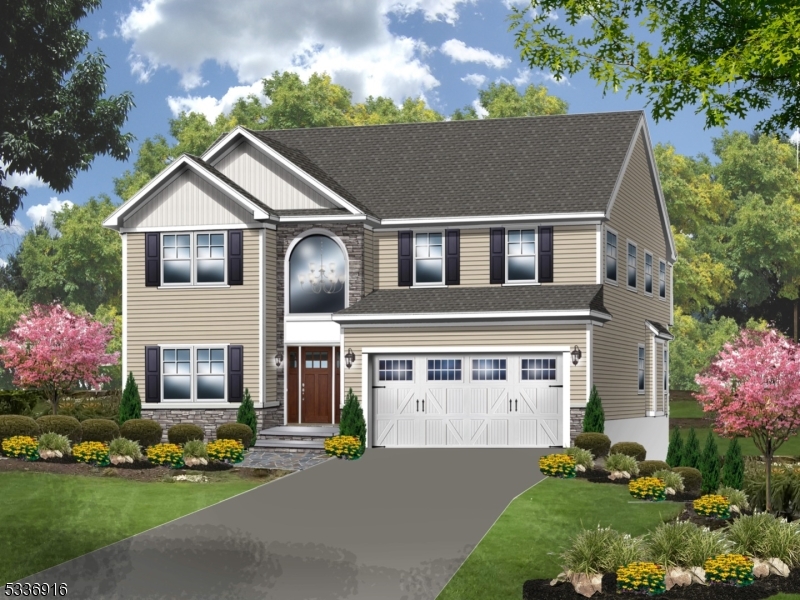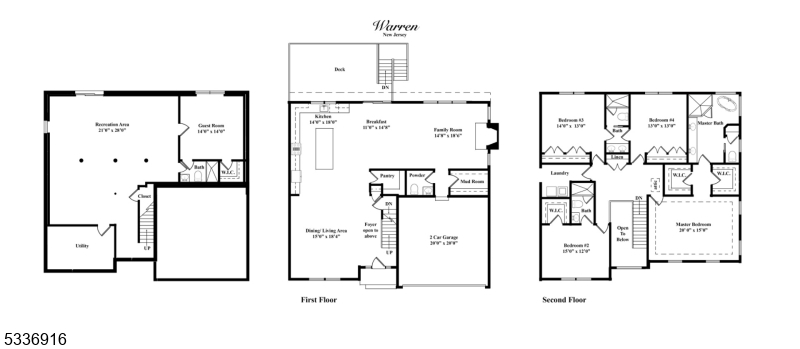3 Blackthorne Rd | Warren Twp.
Discover this new construction modern colonial with a farmhouse flair offering approx 4000 sq ft including the 1st & 2nd floor and basement level. Three levels of finished living space.Thoughtfully designed & flawless this home offers 2 story foyer, 5 bedrooms, 4.5 baths on .74 acres on a quiet cul-de-sac. The heart of the home is the expansive open concept. Dining/Living room combo. Living room offers coffered ceiling, recessed lights, family room boast a coffered ceiling w/ gas fireplace flowing into the gourmet kitchen, soft close cabinetry, SS appliances, 36" gas range, center island w/microwave, quartz countertop, wet bar with under counter wine cooler, sink, ice maker, pantry, & glass sliders to a deck, hardwood floors throughout, mudroom and powder room complete 1st level. Second Floor offers primary bedroom with tray ceiling, 2 walk-in closets, primary ensuite w/soaking tub, stall shower, 3 additional bedrooms each w/ bathroom access, jack & jill bathroom and a main bathroom, convenient 2nd fl laundry. Finished walkout basement features 5th bedroom w/full bath, WIC, recessed lights and recreation area. Additional highlights include Azek, paver front walkway & large rear deck, 9' ceiling on 1st Fl & basement & much more. Easy access to Rt 78/287/202/206/22 & to NYC. Close to shopping, restaurants, parks & recreation, top rated schools. Don't miss your chance to call this exquisite property home and make your dreams a reality! GSMLS 3955234
Directions to property: Mt. Bethel to Blackthorne #3 on right.



