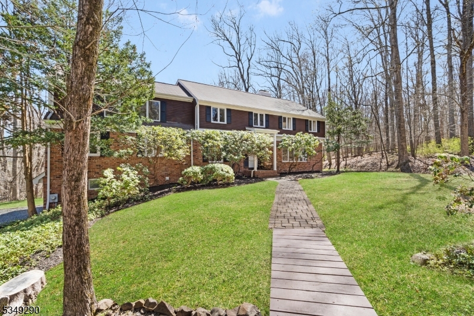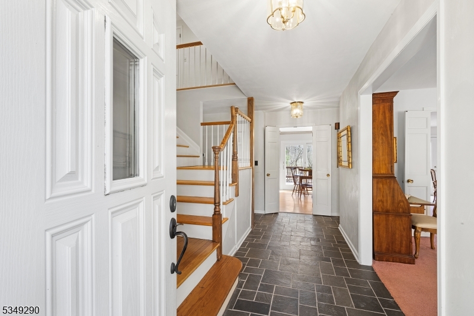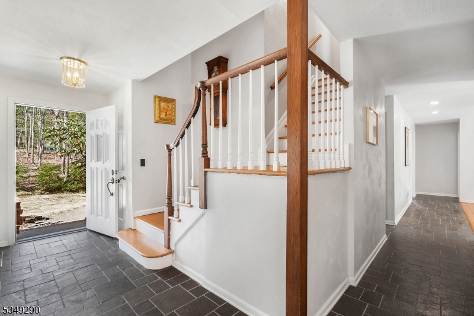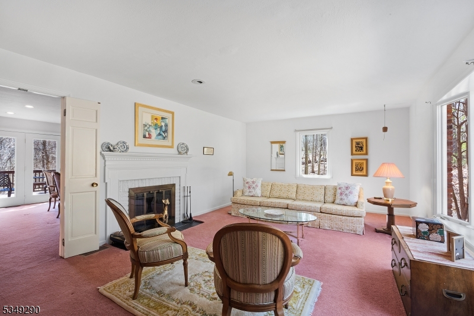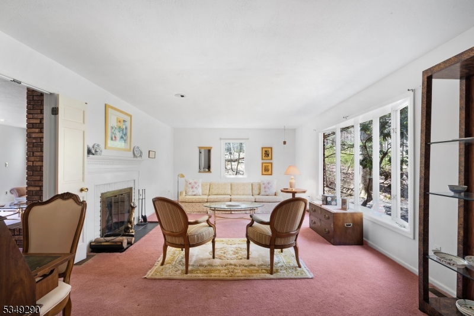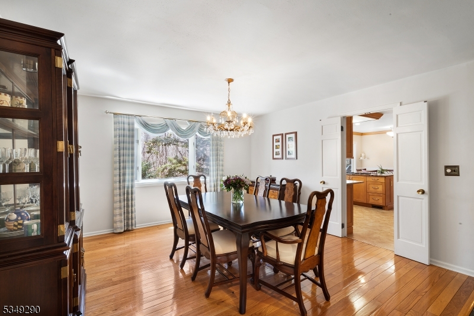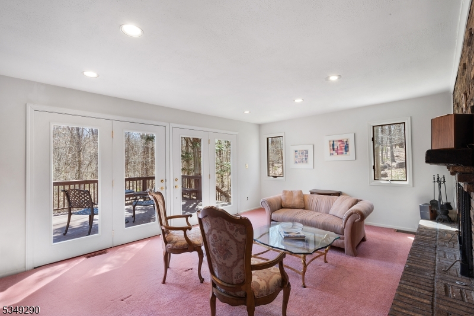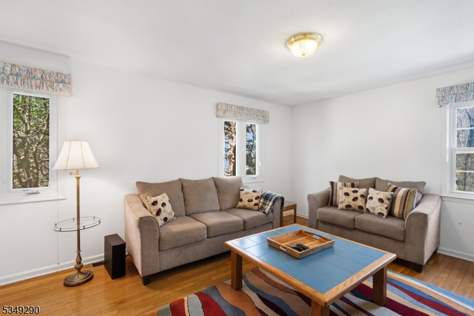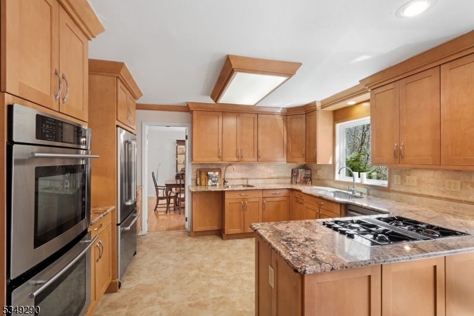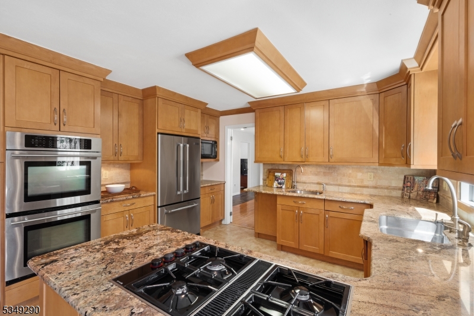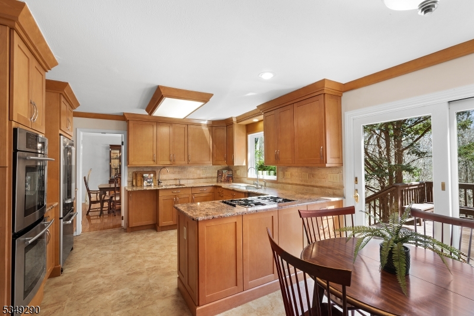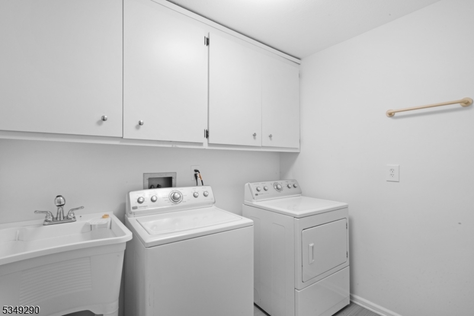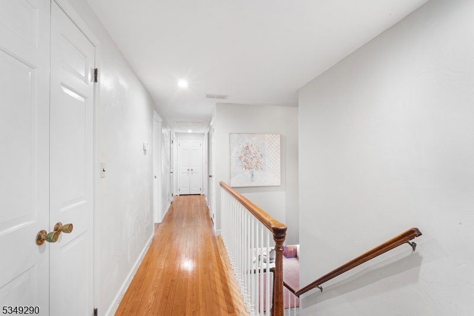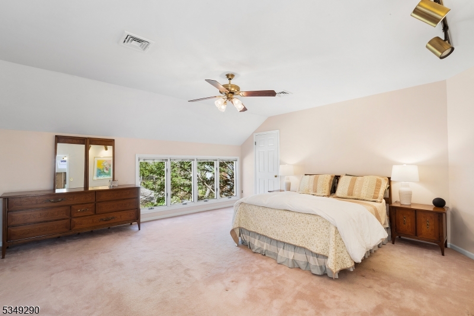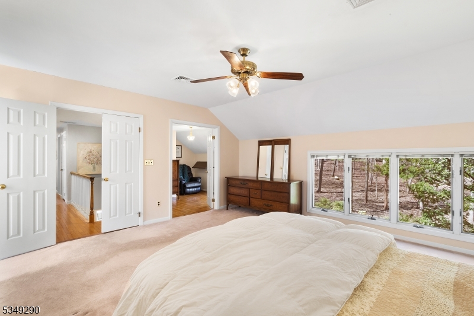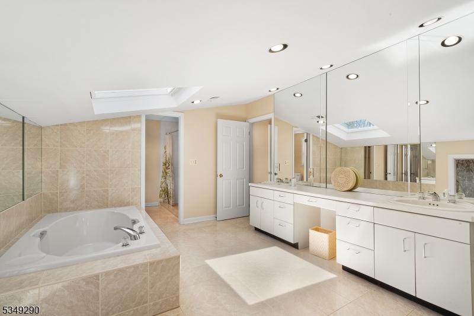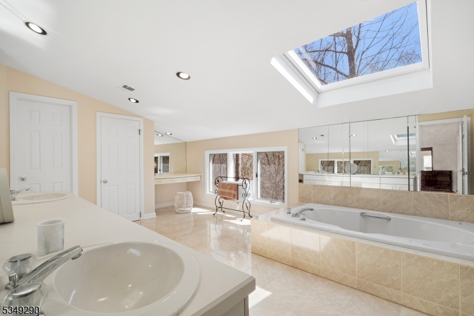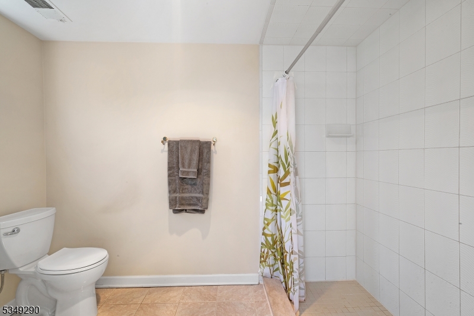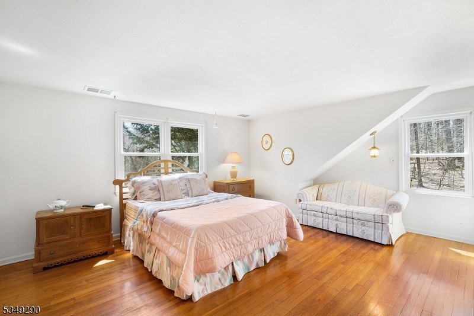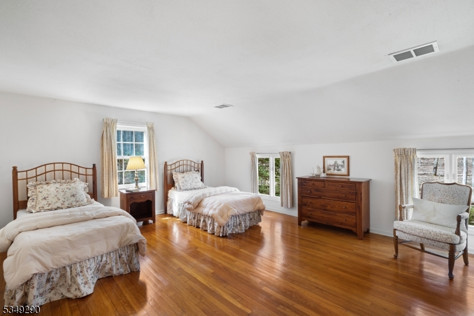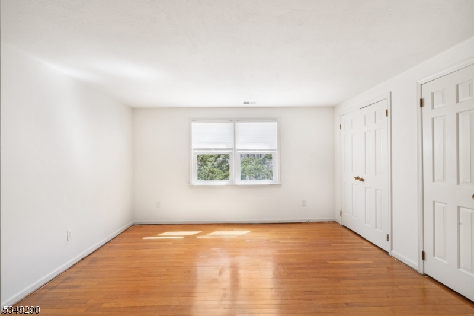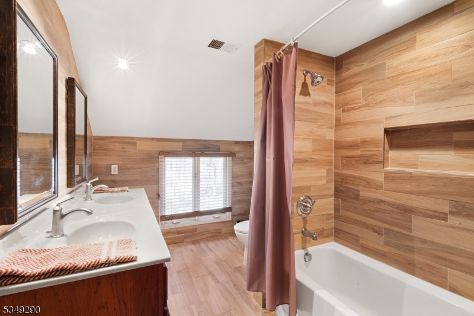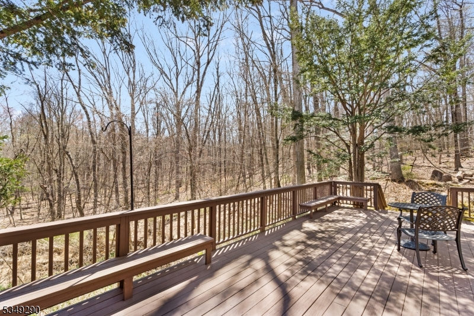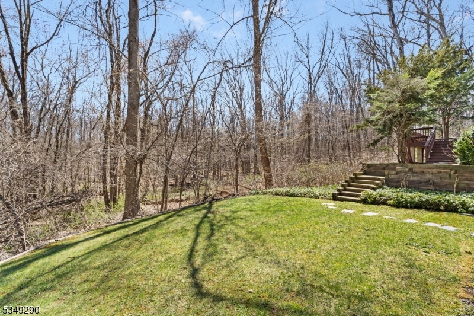40 Gregory Ln | Warren Twp.
Situated at the end of a culdesac street and nestled into the woods is this large colonial home which is adjacent to a large plot of preserved land. It doesn't get more private than this!. A paver walkway leads you to the entrance of the home where an abundance of windows and sliders provide gorgeous views of nature at every turn. Immediately upon entering is a spacious living room with bay window and wood burning fireplace. A second fireplace, recessed lighting and a double set of sliders from the deck brightly light up this oversized family room. Beautiful maple cabinets, granite countertops and SS appliances are features in the eat in kitchen with another set of sliding doors that lead to the deck. On the main level is also the dining room, office, powder room,laundry room and a convenient bedroom with a full bath. On the second level is the primary suite with sitting room ,large walk in closet and oversized bath with double vanity, dressing table,soaking tub and separate stall shower. You will also find 3 additional generous sized rooms and an updated bath. The lower level is a blank canvas that can be finished to your liking. Carpet has just been removed from all rooms that have hardwood. All other carpeted rooms have no HW under. Fireplace/chimney are sold "As Is with no known issues. Last cleaned 10/2024. This home is located in a sought after neighborhood in Warren GSMLS 3956277
Directions to property: Mountainview Road to Sunrise, make a right and go toward the end of culdesac(house on the left)
