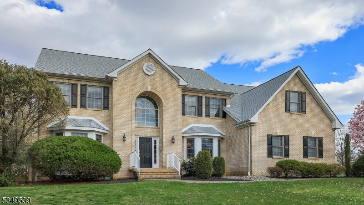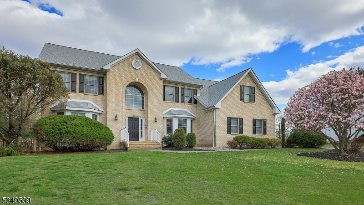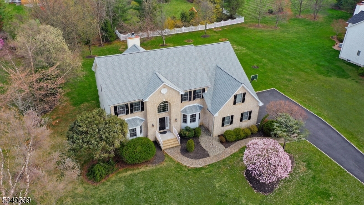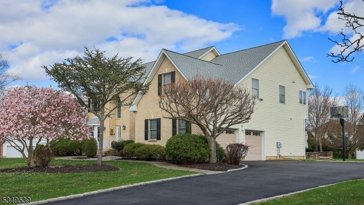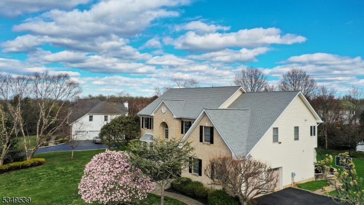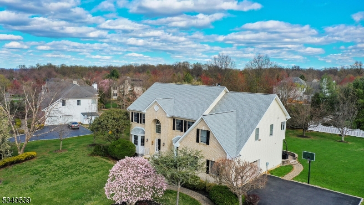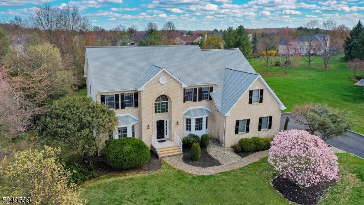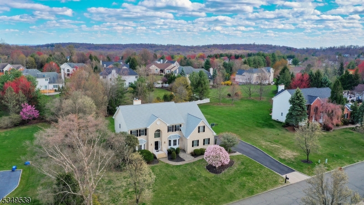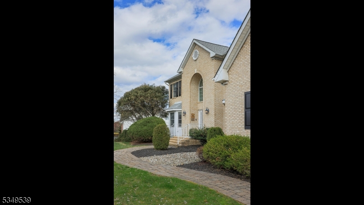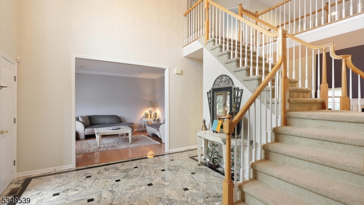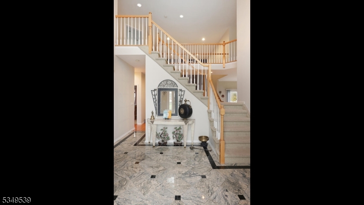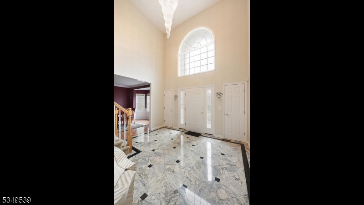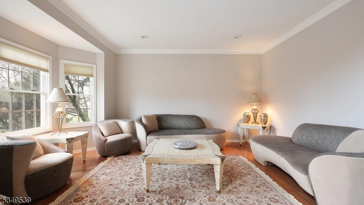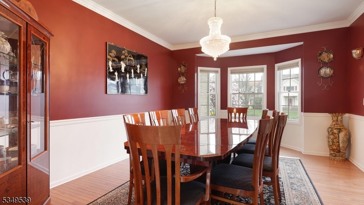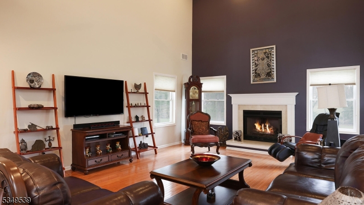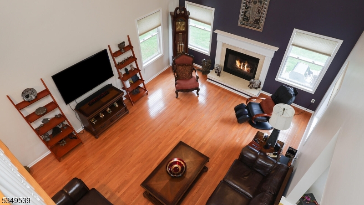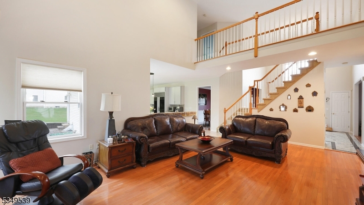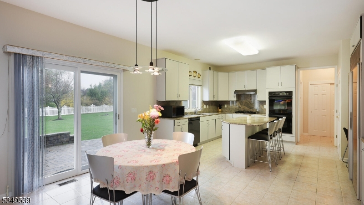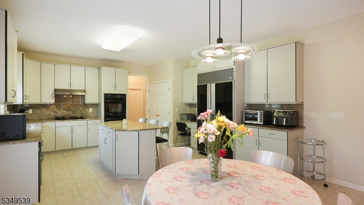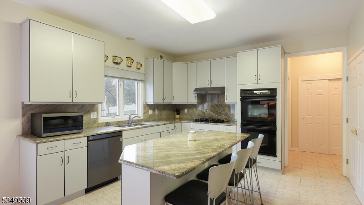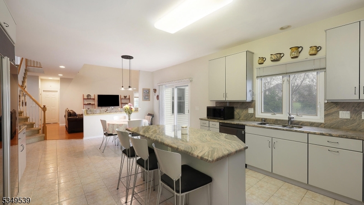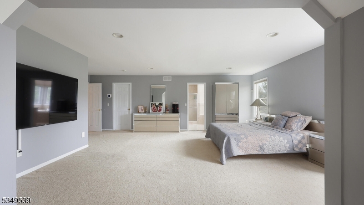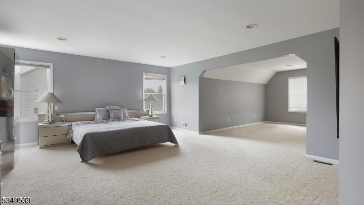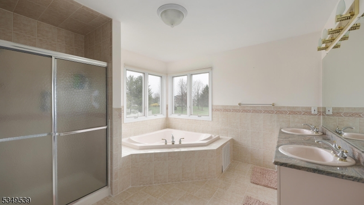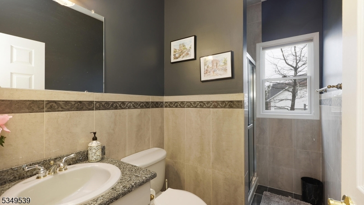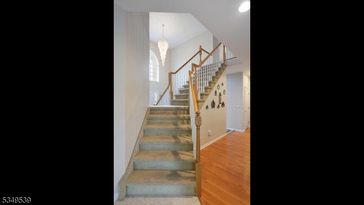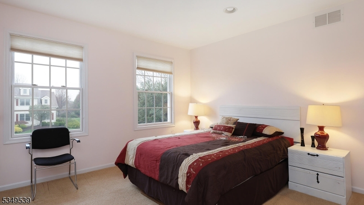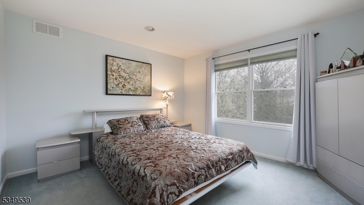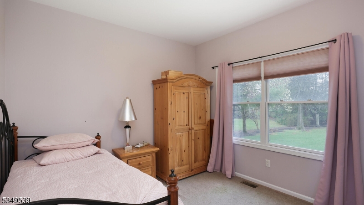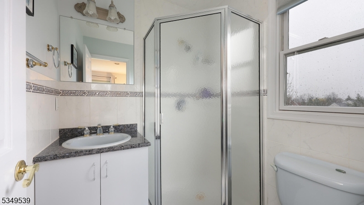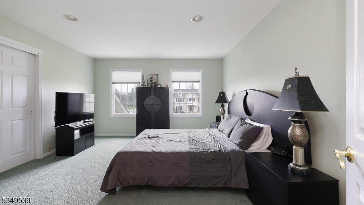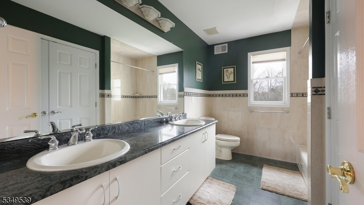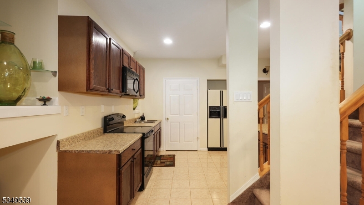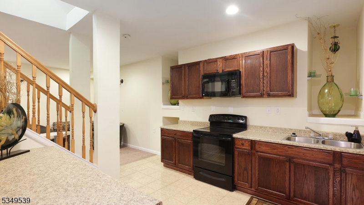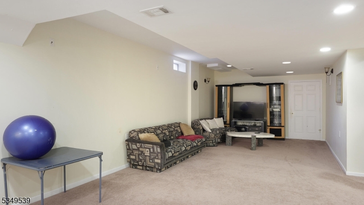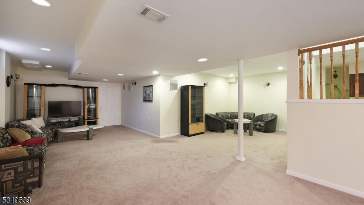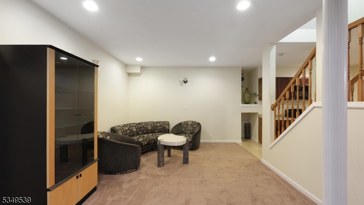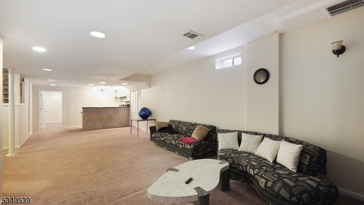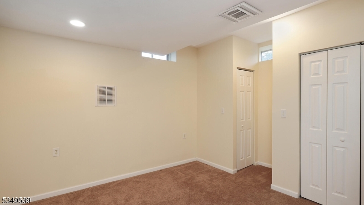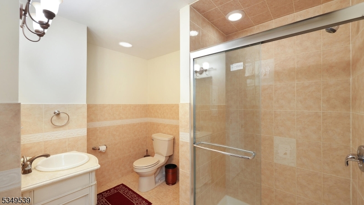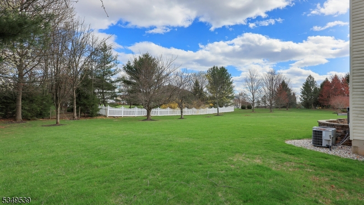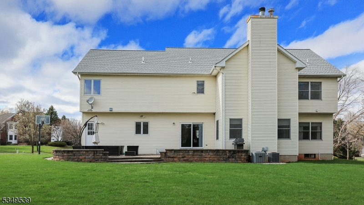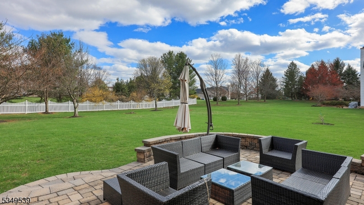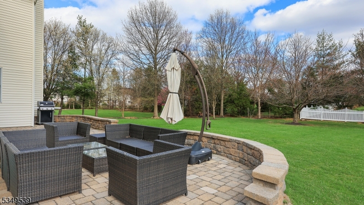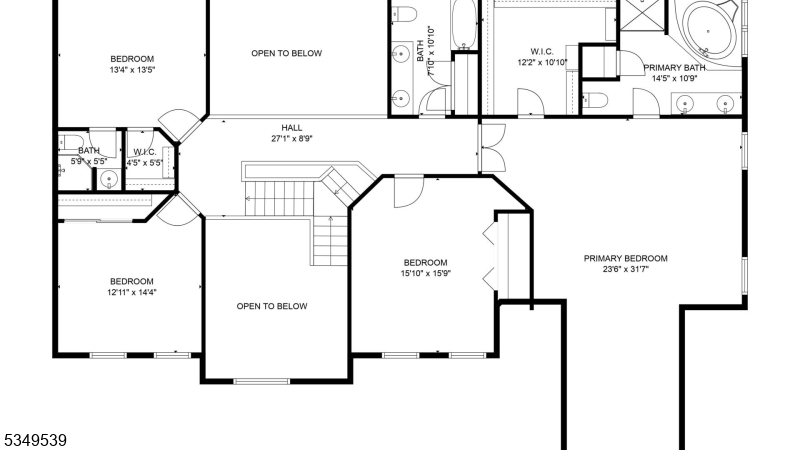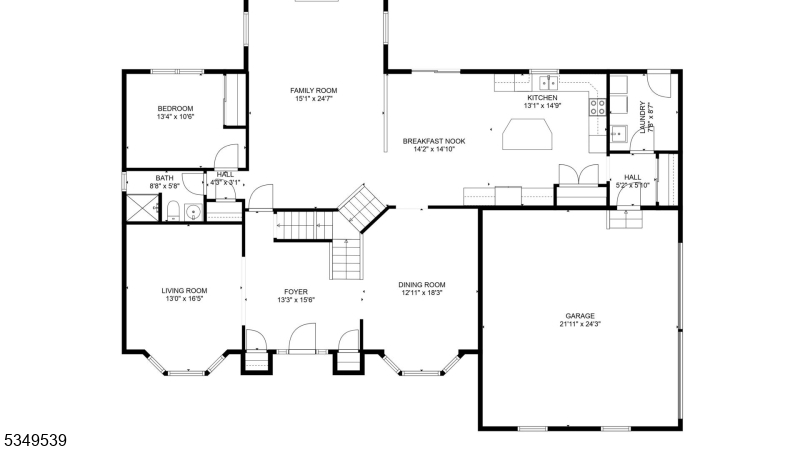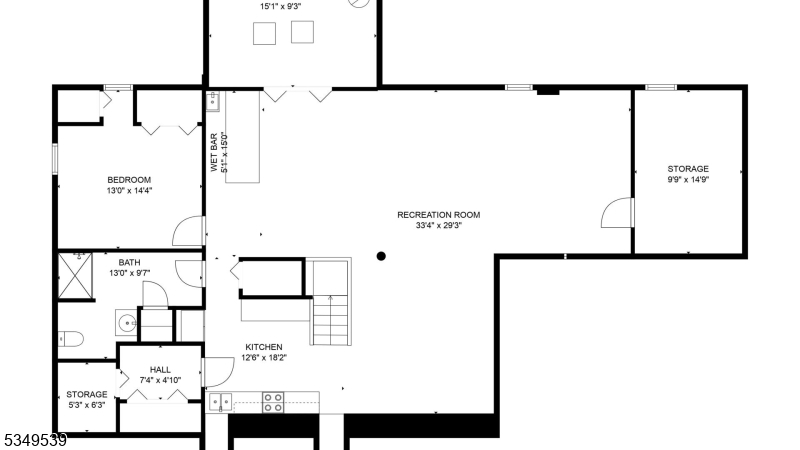10 Sugarwood Way | Warren Twp.
Stunning Large Home in Greenwood Meadows, Nestled on a .70-acre lot in the highly sought-after Greenwood Meadows community, this beautiful 5 bedroom, 5 bathroom home offers 3,700 sq. ft. of refined living space. Built in 2000 this brick-front beauty is one of the largest and homes in the neighborhood, boasting 9' ceilings and a 2-car garage with a paved driveway Step into the grand 2-story foyer, featuring custom marble tile, oak finishes, and recessed lighting throughout. The heart of the home is the impressive 2-story family room, complete with a gas fireplace, which seamlessly flows into the kitchen featuring granite countertops, grey cabinetry, and a sunlit breakfast room with slider access to a maintenance-free paved patio. The desirable first-floor in-law suite provides privacy and comfort with its own full bath. Upstairs, the primary suite boasts a sitting area, a spacious full bath, and a custom-designed walk-in closet. Three additional bedrooms and another two full bath complete the second floor. The huge finished basement offers even more potential living space for entertainment, fitness, or work-from-home needs. Located just 2 miles from Route 78 and close to Pingry School, this vibrant community features sidewalks, a park, tennis courts, a playground, and a baseball field. Additional highlights include new roof (2024),Tesla charger in the Garage, public water, and public sewer. GSMLS 3956343
Directions to property: Briarwood Dr to Crosswood to Sugarwood dr
