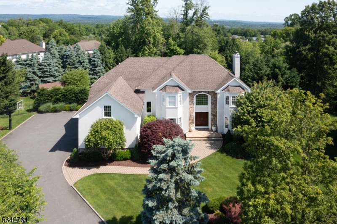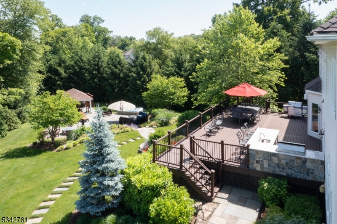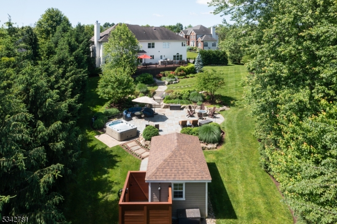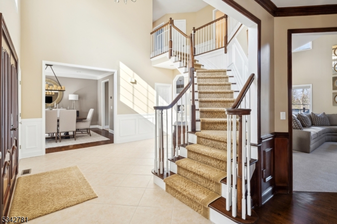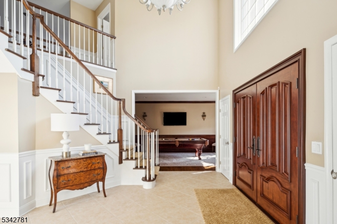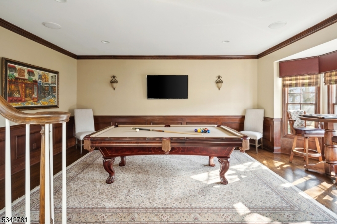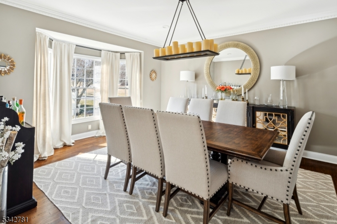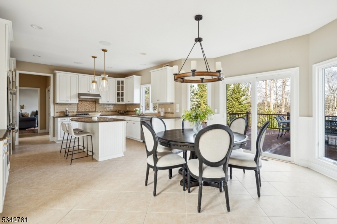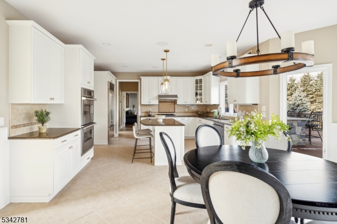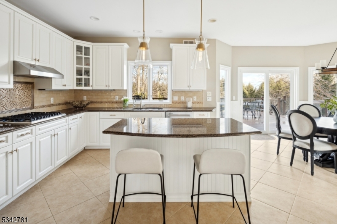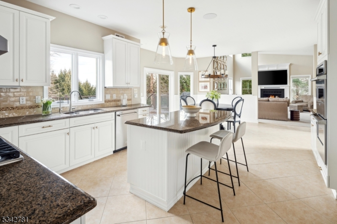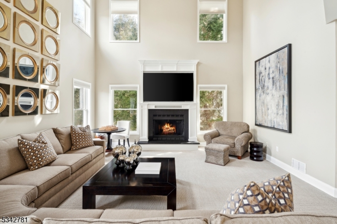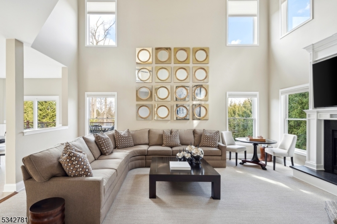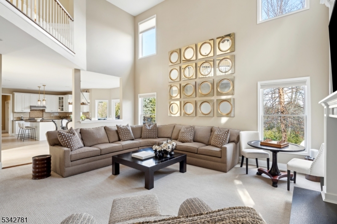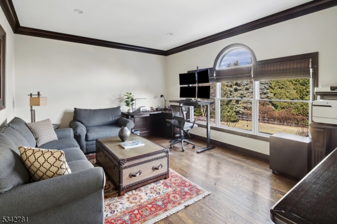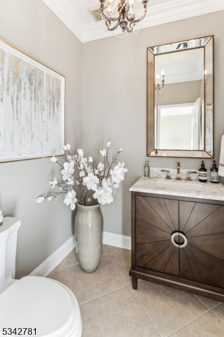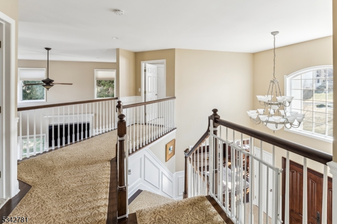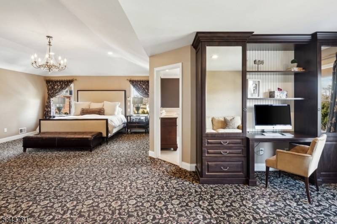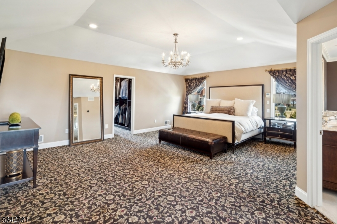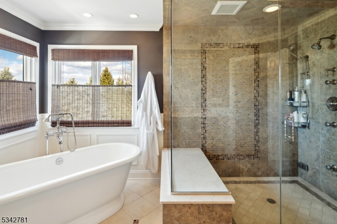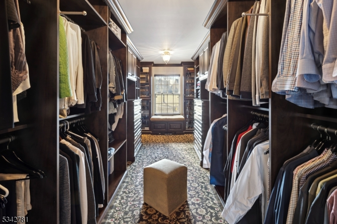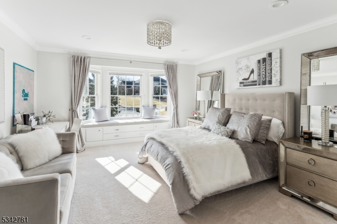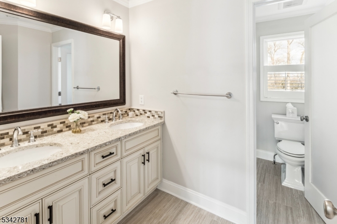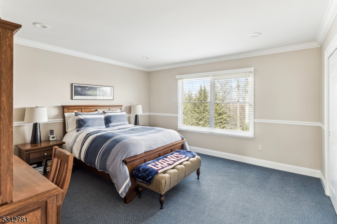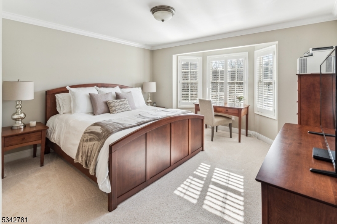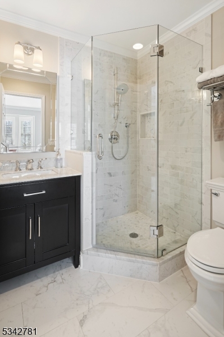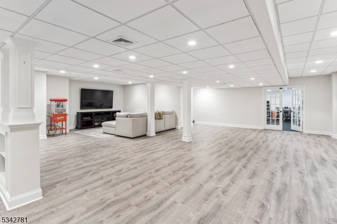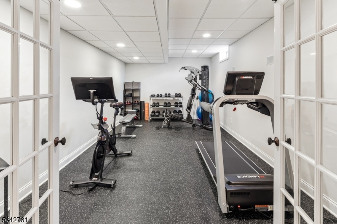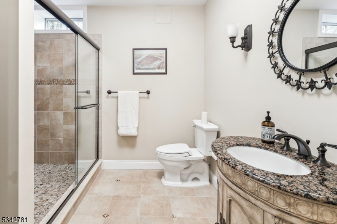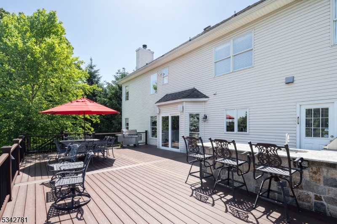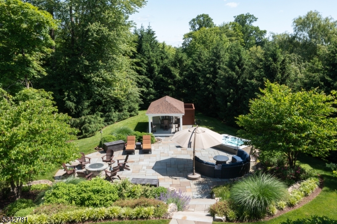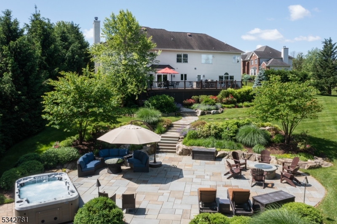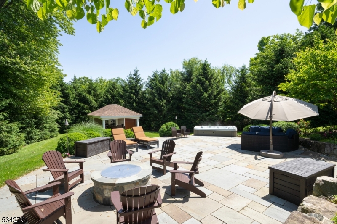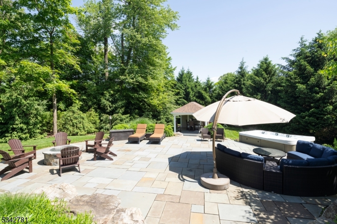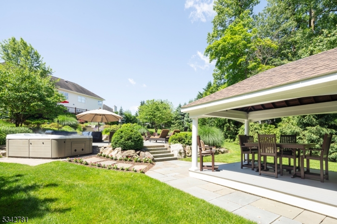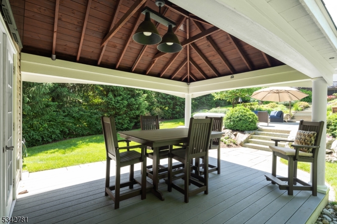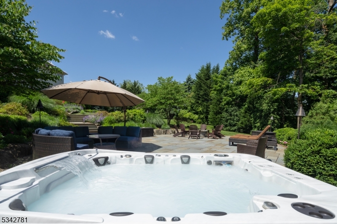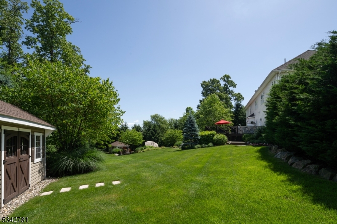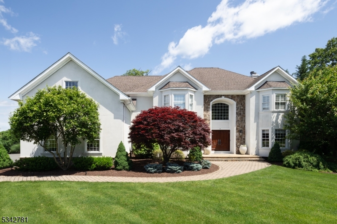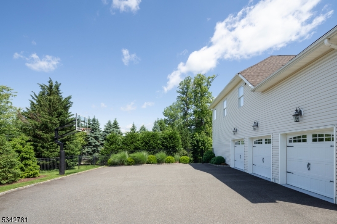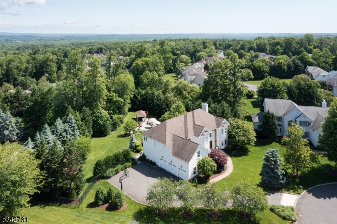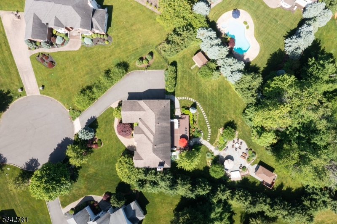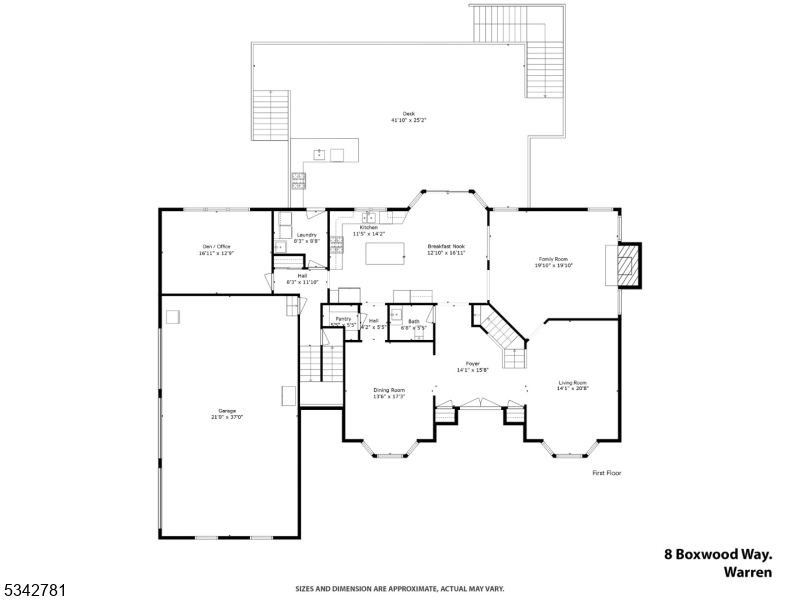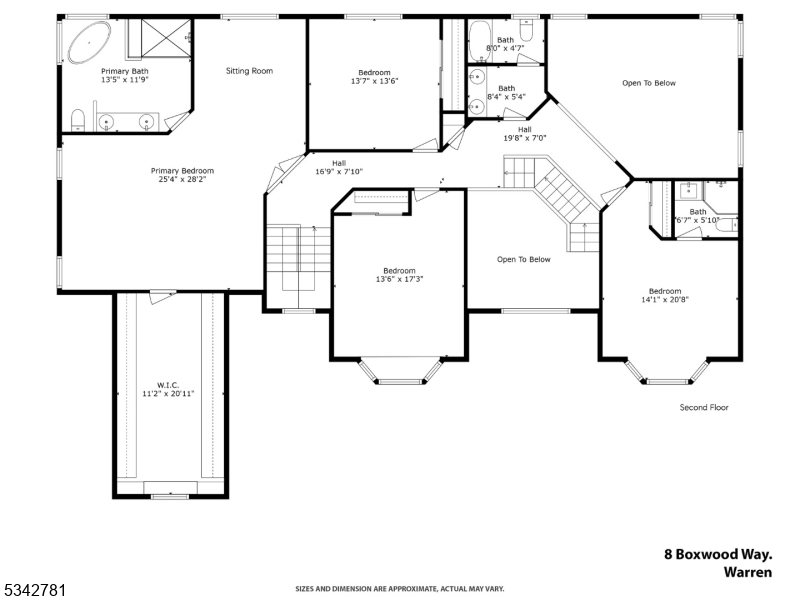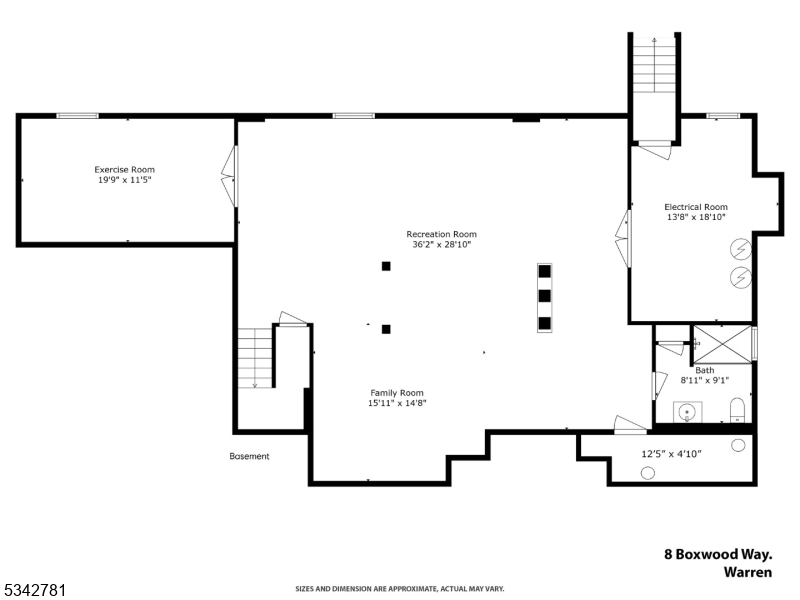8 Boxwood Way | Warren Twp.
Welcome to resort living in this preferred neighborhood of Warren Township,where every detail of this 4 bdrm, 4.5 bath, 3 car garage colonial showcases elegant design,renovated baths & newly finished basement,and newer lush backyard oasis resting on a .89 acre private lot and cul-de-sac.Step inside to discover a grand 2-story foyer flanking an elegant dining room and a billiard/living room.The chef kitchen features a large center island, breakfast room, designer lighting, granite counters, marble backsplash, high end appliances, and custom cabinets.The kitchen is open to the expansive 2-story family room that has abundant light and a gorgeous fireplace with custom moldings.The second floor offers 4 generous sized bedrooms, including the primary hotel style suite with a vaulted ceiling, a sitting area, a large designer walk in closet, and a spa like marble bathroom with double vanity, walk in steam shower and soaking tub, and 2 additional updated bathrooms.The newly renovated lower level offers a sprawling recreational room for entertaining, a full bath, an exercise room and a utility room with storage.This outdoor area is a dream, with a sprawling deck with built in lighting and outdoor kitchen, bluestone patio, an 8 seat hot tub, outdoor pavilion, gas fire-pit area, gorgeous manicured grounds with landscape lighting.This home is TURN KEY! DREAM location, just 5 minutes to top rated schools,including Pingry School,and close to all major highways and shopping. GSMLS 3957520
Directions to property: Briarwood Dr W to Softwood to Boxwood or Briarwood Dr E to Surgarwood to RT on Softwood to Boxwood
