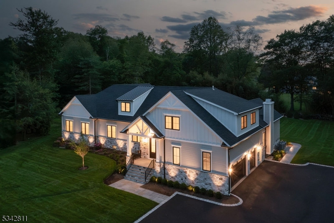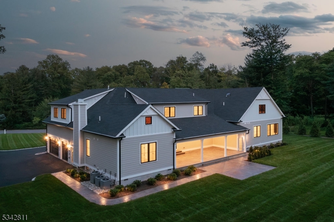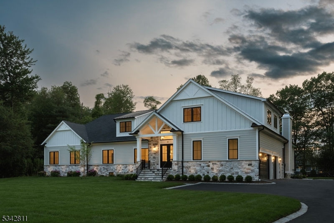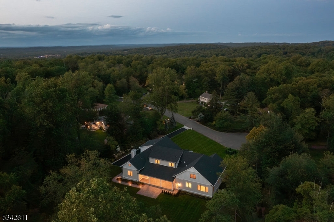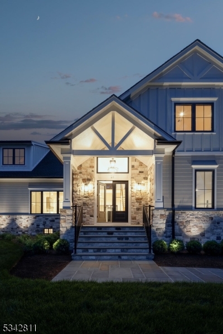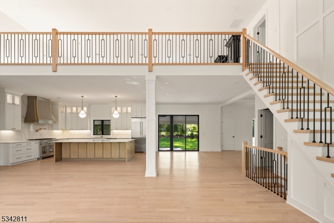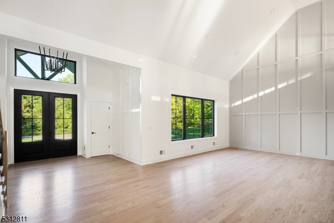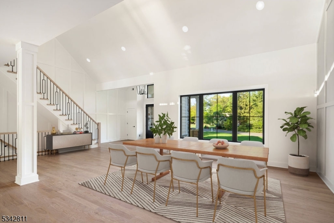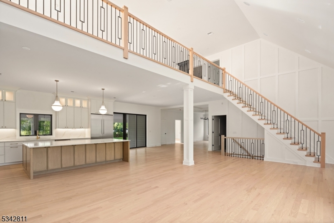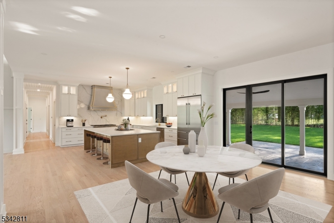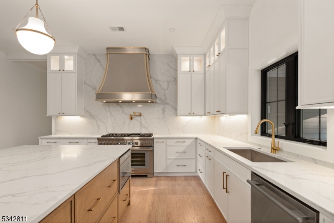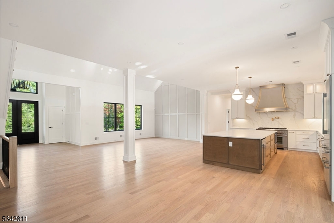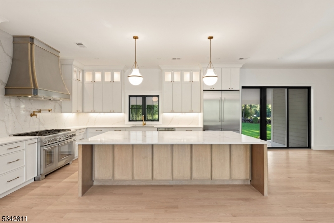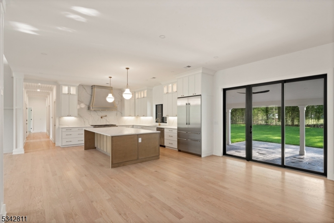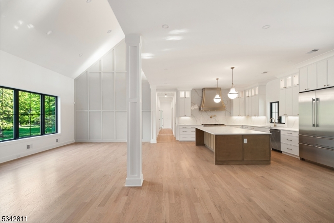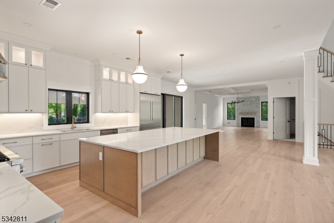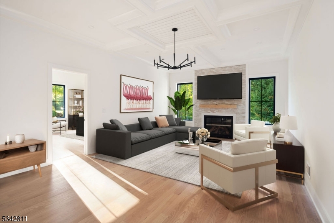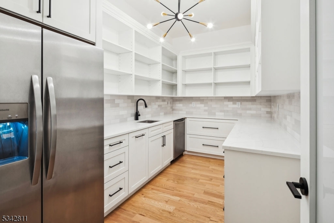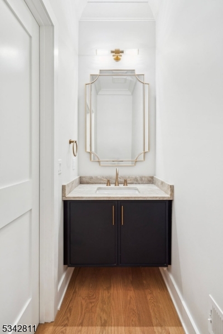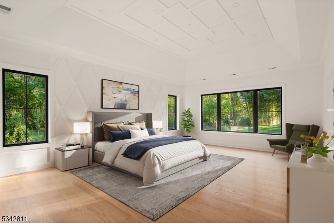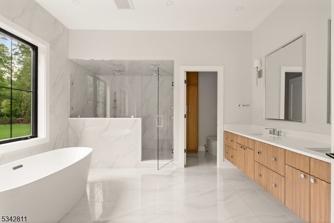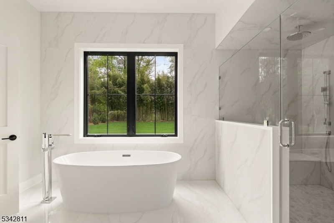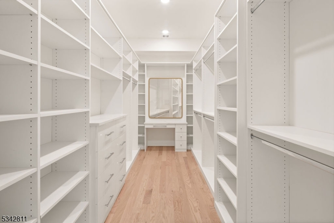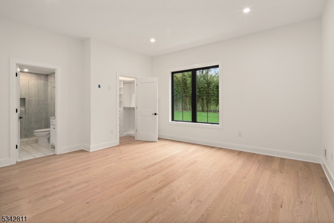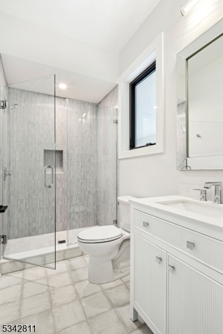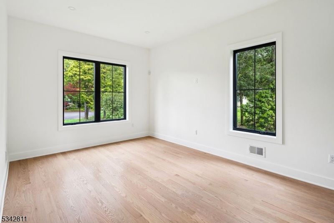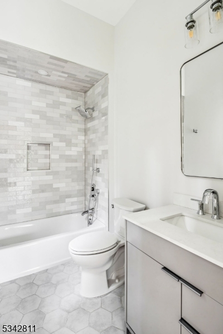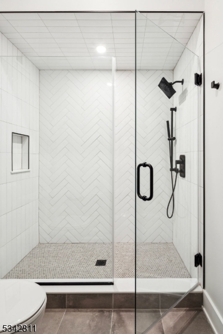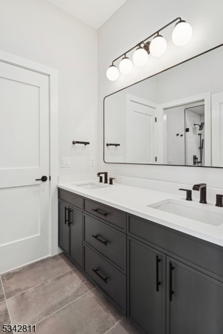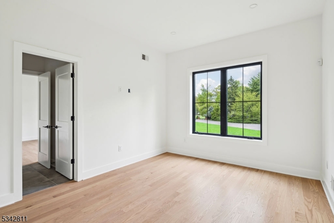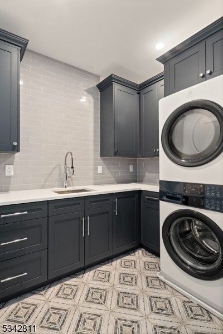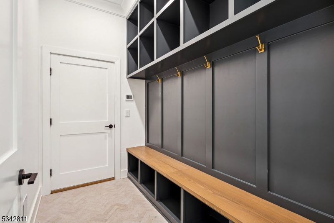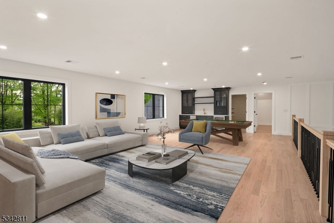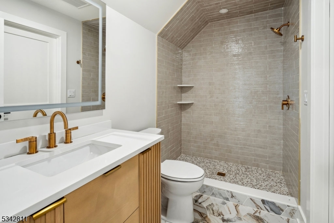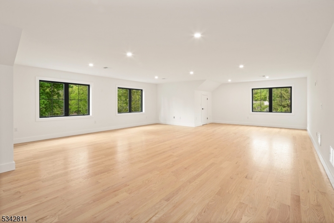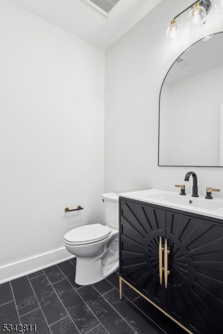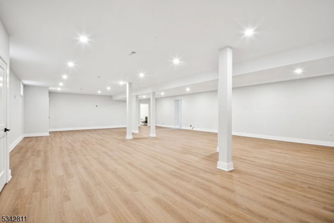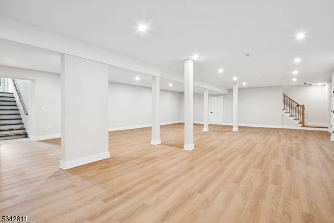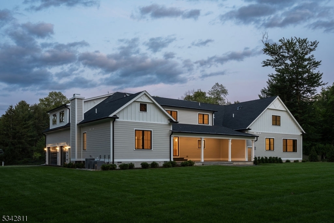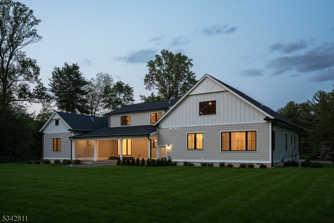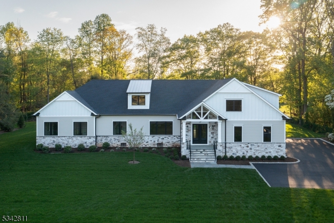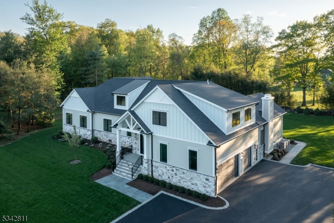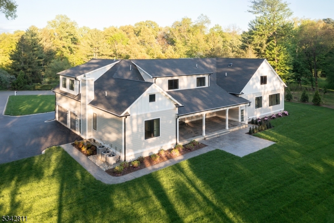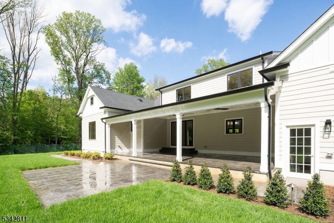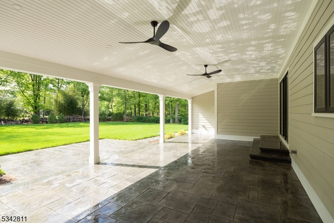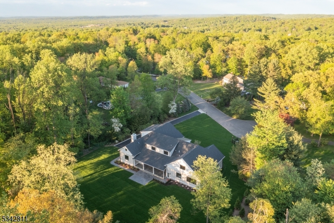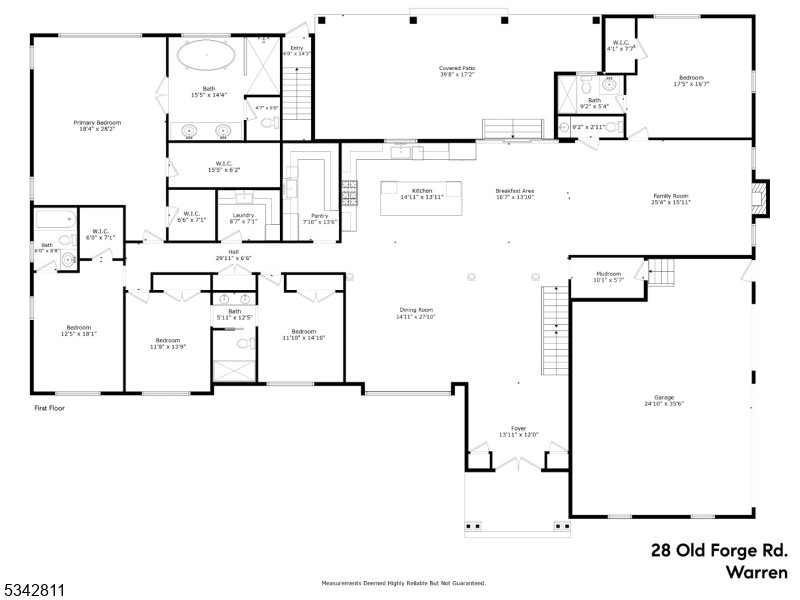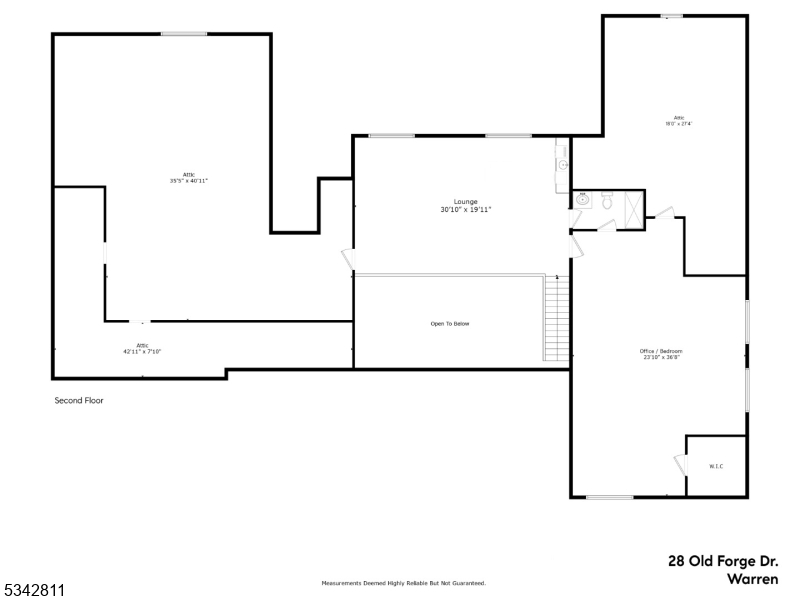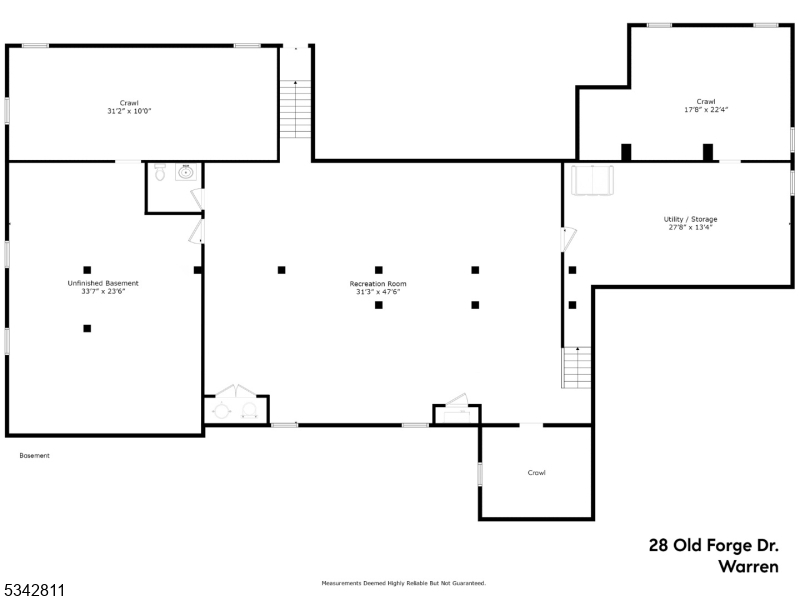28 Old Forge Dr | Warren Twp.
Brand New Luxury Custom Home offering Modern Single-Level Living with a spectacular open floor plan with cathedral ceilings and unparalleled convenience. 6 bedrooms, 5.2 baths, 3 finished levels of 7,000 sq ft including a loft and lower level. Located in a sought after neighborhood and set at the end of a private cul de sac, 1.5 acres of flat property. Exceptional design details, extensive high-end finishes with the highest quality construction, makes this stunning custom home so special. The 1st level boasts a seamless open floor plan; 2 Story foyer and dining room, 5 Bedrooms, 4.1 baths, mudroom, laundry, a gourmet kitchen comes complete w/luxury Thermador appliances, a custom built hood and cabinets, oversized center island with quartz counters and full backsplash, and a show stopping prep kitchen. Kitchen flows seamlessly to the family rm with coffered ceiling & modern gas fireplace. The kitchen leads to the serene expansive sodded yard with a covered patio, sprinkler system, and unobstructed peaceful views. Features include; 3 car garage and wired to charge 1 electric car,10' ceilings on 1st floor, 4" oak HW floors, full house generator, & so much more! On 2nd lvl, you will find a fabulous Loft rm open to main lvl with a full wet bar, full bath, and sprawling office or 6th bdrm. The lower lvl is complete with a bath, sprawling rec space, walk up to the outside, and utility and storage rooms. DREAM location, just 5 minutes to top rated schools, including Pingry School. GSMLS 3957690
Directions to property: Take Round Top Rd to Spring House Rd, to Right onto Old Forge Rd #28 at the end of the cul de sac on
