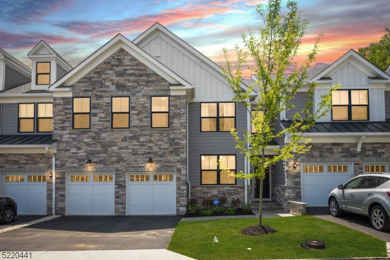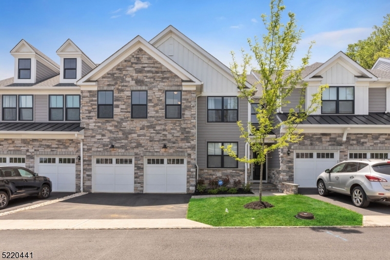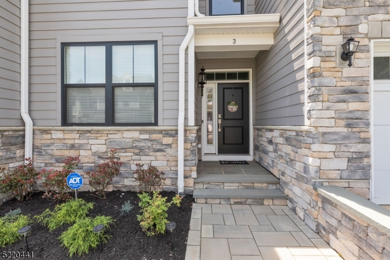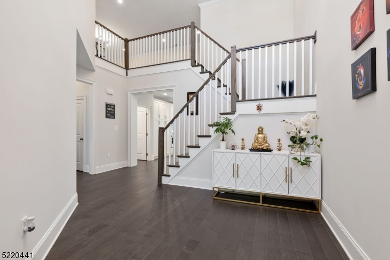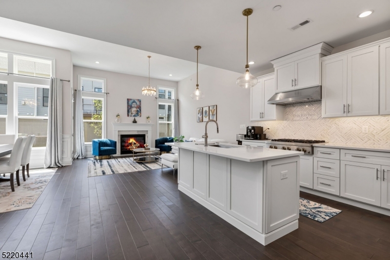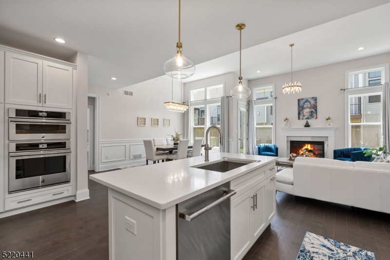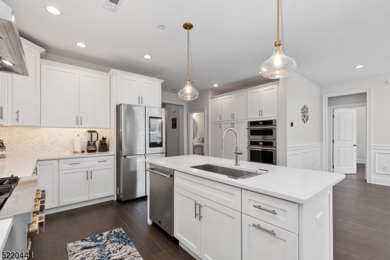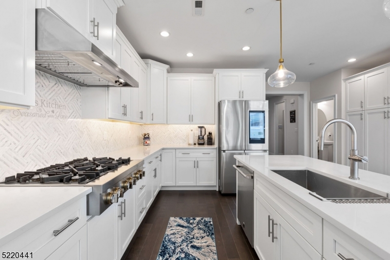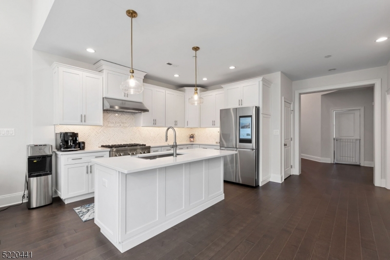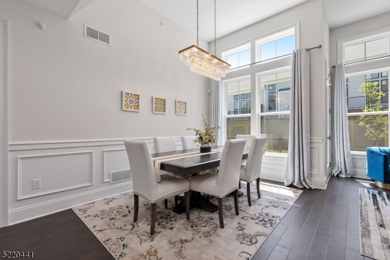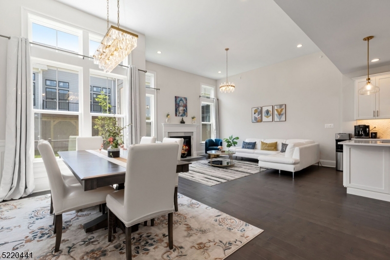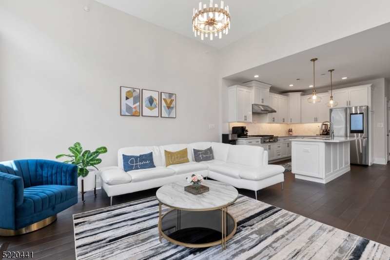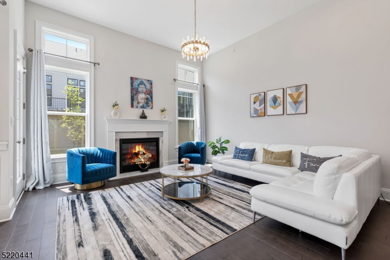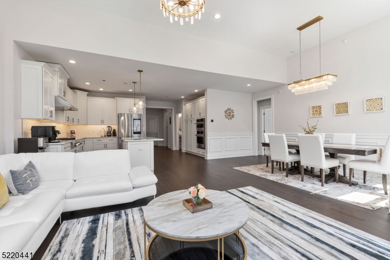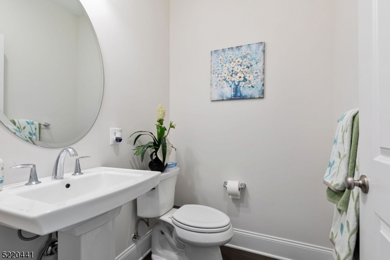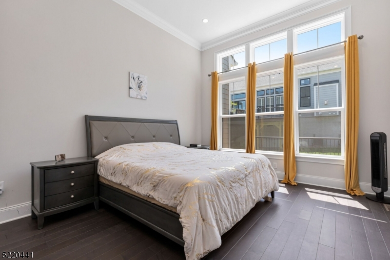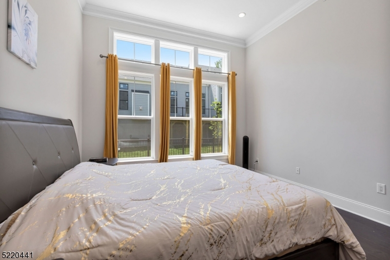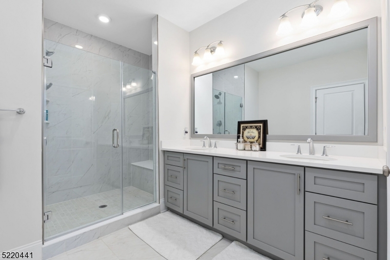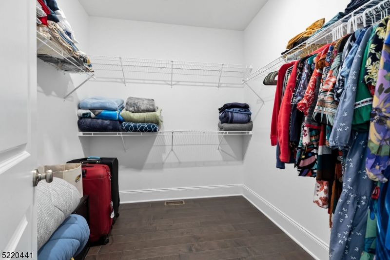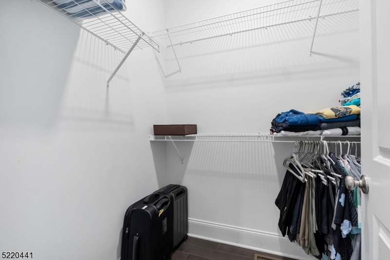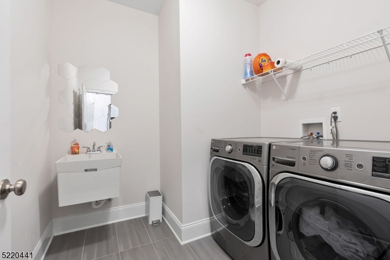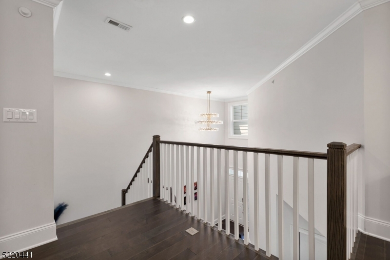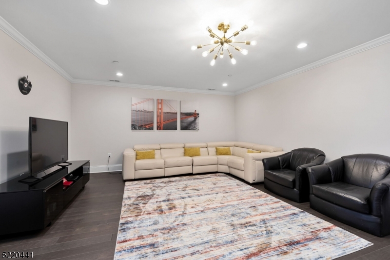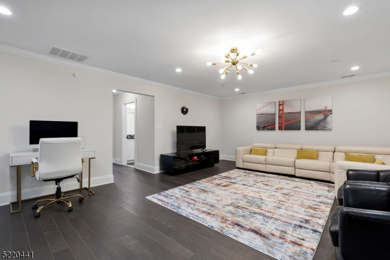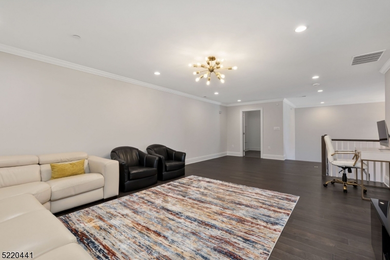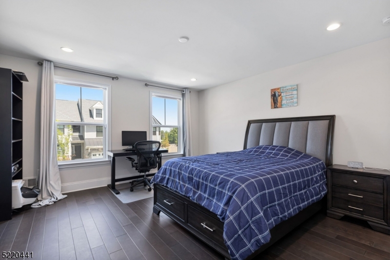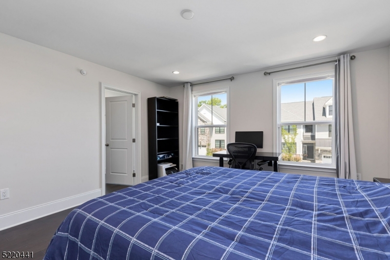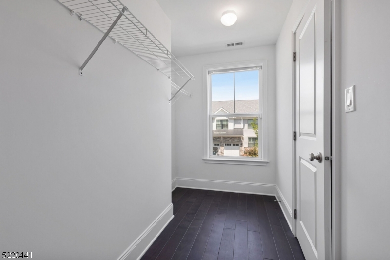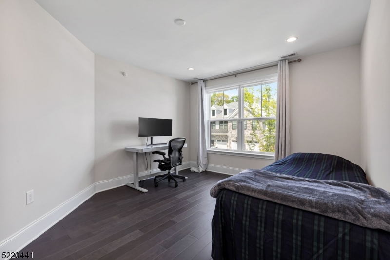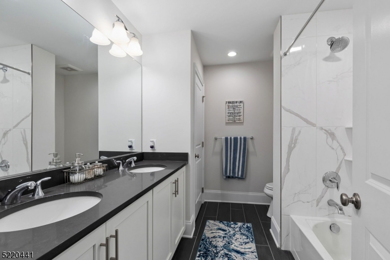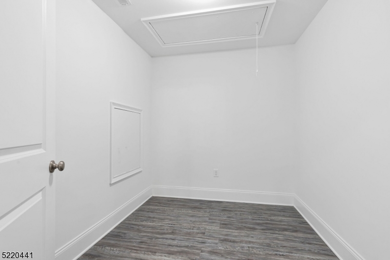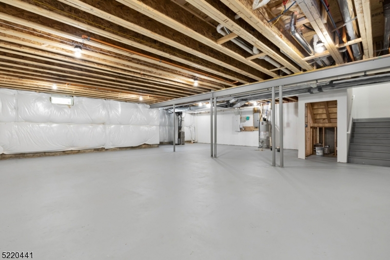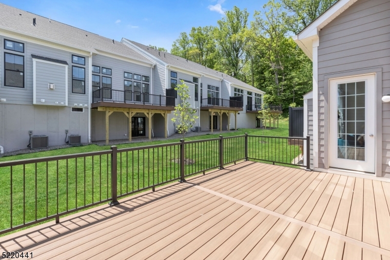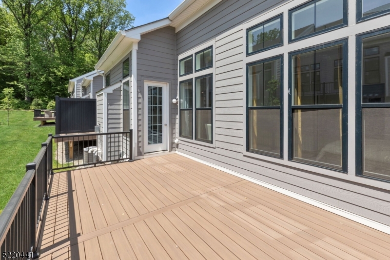3 Beacon Pl | Warren Twp.
Amberley Glenshire floorplan at Villas at Warren! The luxurious primary suite on the first floor is the centerpiece of this home, complemented by a dramatic 2-story entrance. The gourmet kitchen features beautiful hardwood flooring, a center island with breakfast bar, quartz countertops, elegant white painted cabinets, and stainless-steel appliances, including a 36" refrigerator. The open great room is perfect for entertaining, with a casual dining area, a gas fireplace with a marble surround, hardwood flooring, and large windows that offer plenty of natural light, as well as access to the rear deck. The grand primary bedroom suite on the first level is enhanced by an exceptional 12' tray ceiling, hardwood flooring, a lavish bath with dual sinks, an oversized glass-enclosed shower with bench seating, and a sizeable walk-in closet. Additionally, a first-floor office provides a comfortable place to work from home, while a full laundry room with a sink, an elegant powder room, and garage entry complete the first-floor conveniences. On the second floor, two additional bedrooms offer hardwood flooring and spacious walk-in closets, while a comfortable loft is perfect for relaxing. A full bath with dual sinks and additional storage complete the second-floor living. A full basement, ready to finish, completes this home's spacious layout. Don't miss your chance to experience the best of upscale living in this stunning home ready for immediate occupancy. GSMLS 3958506
Directions to property: Mount Bethel Road to Villas at Warren
