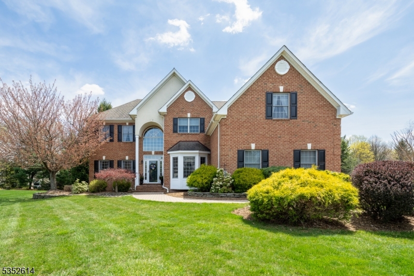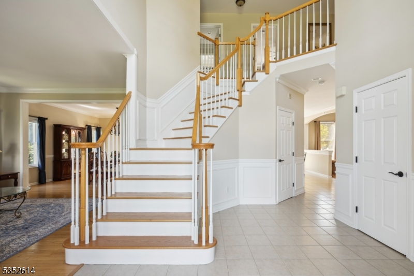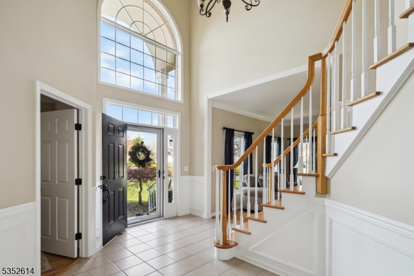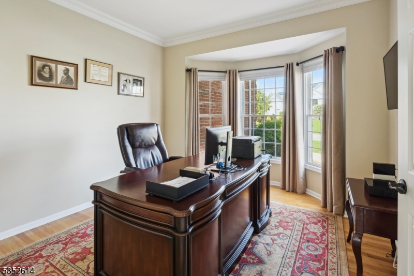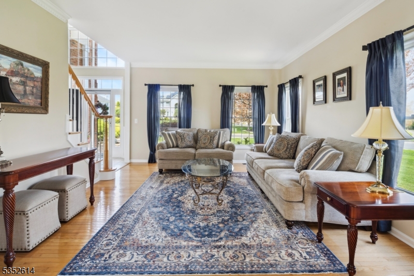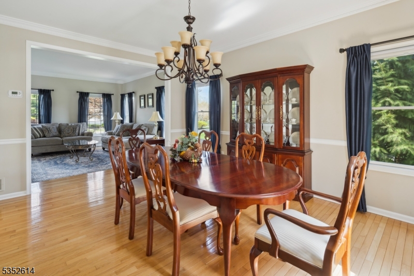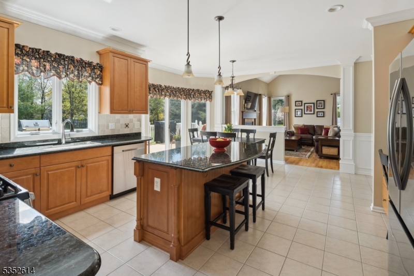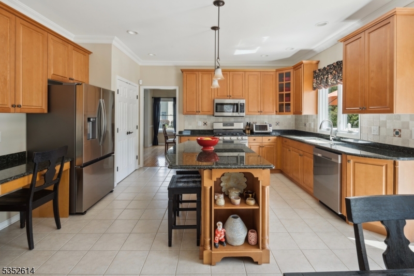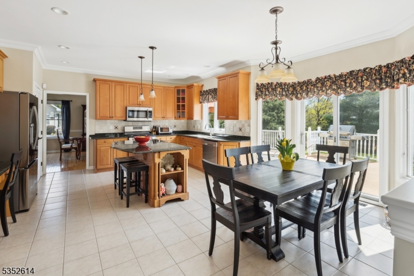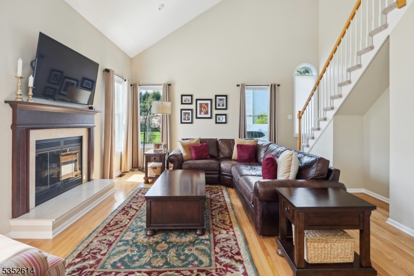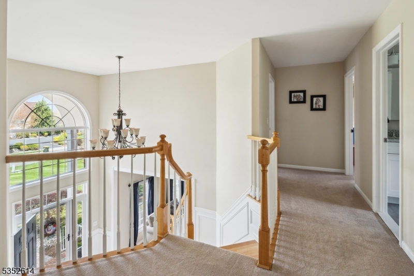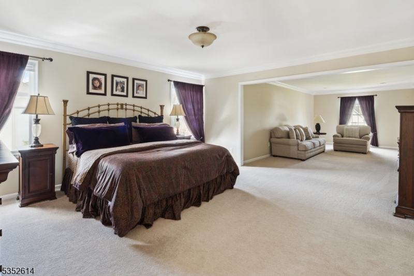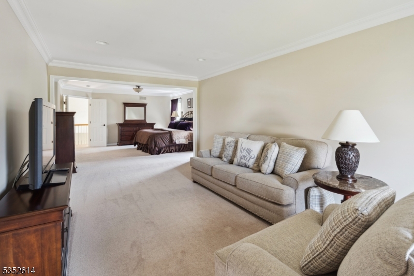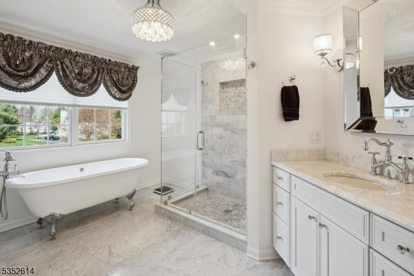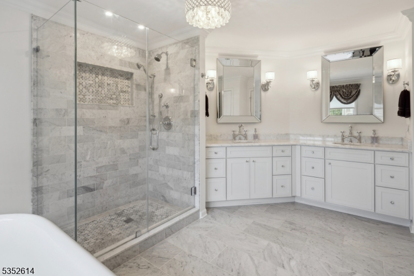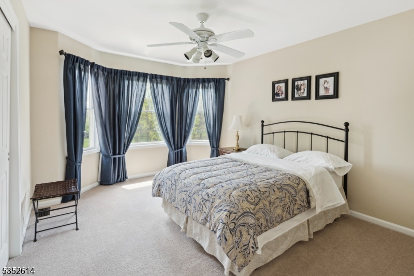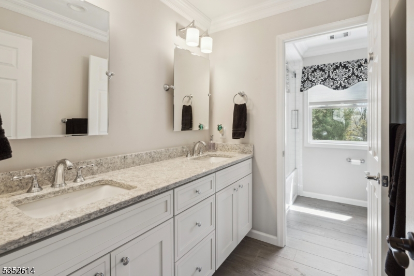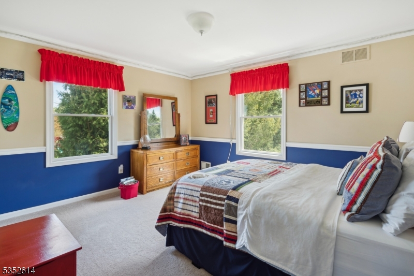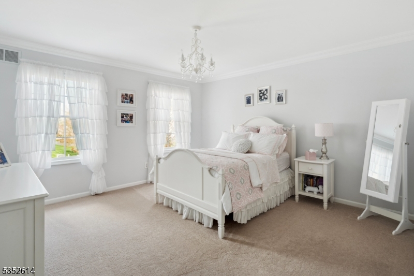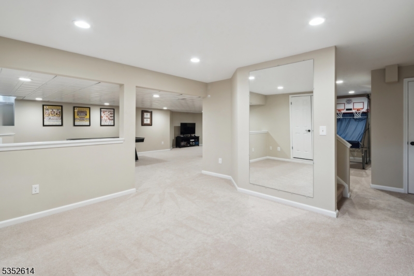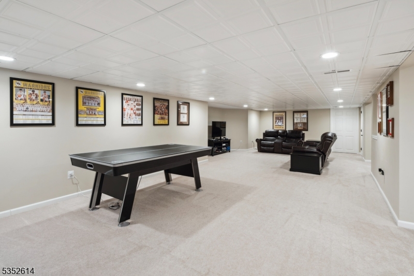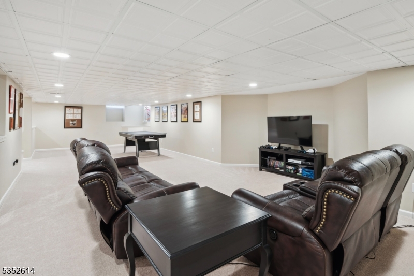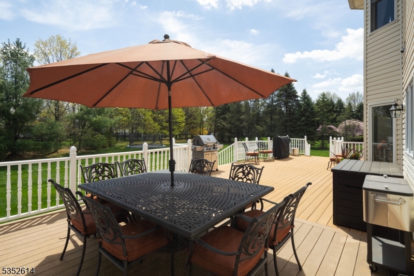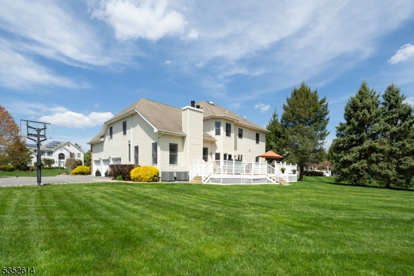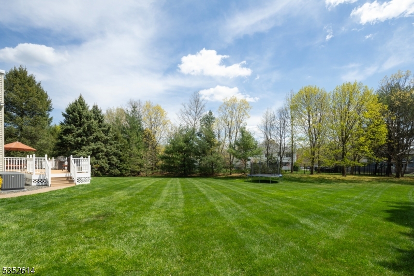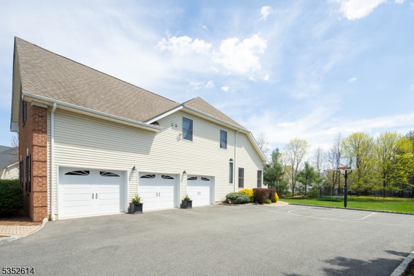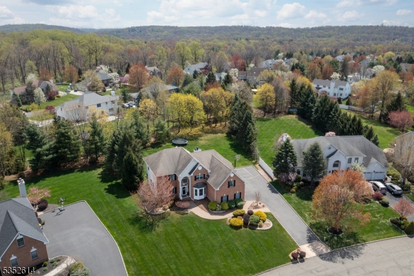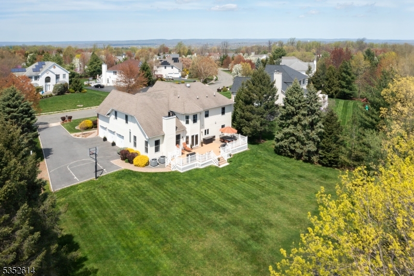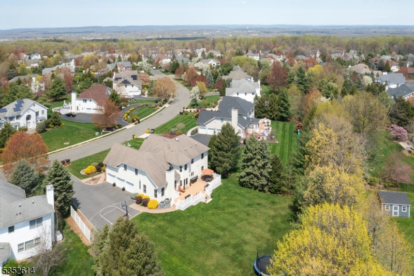10 Softwood Way | Warren Twp.
Welcome to this stunning brick Colonial nestled in one of Warren's most highly sought-after neighborhoods. Perfectly situated on a large, park-like level lot, this home boasts pristine, manicured landscaping and timeless curb appeal. A spacious 3-car garage and an expansive rear deck provide the perfect blend of function and outdoor living.Step inside to find soaring cathedral ceilings and an abundance of natural light that fills the home with warmth and elegance. The open layout is both bright and airy, yet offers a cozy, welcoming feel ideal for both everyday living and entertaining. Fine details like custom wainscoting and elegant moldings elevate each space, showcasing the home's quality craftsmanship and well-maintained condition.The finished lower level offers a generous rec room, perfect for gatherings, game nights, or a home gym. Upstairs, the luxurious primary suite features a spacious sitting room and a spa-like bathroom with a soaking tub, an oversized glass-enclosed shower, and ample natural light. Your personal retreat.This home truly has it all: refined style, thoughtful design, and a location in one of the most desirable neighborhoods. Don't miss the opportunity to make this exquisite property yours! GSMLS 3958586
Directions to property: Briarwood East to Crosswood to Softwood Way
