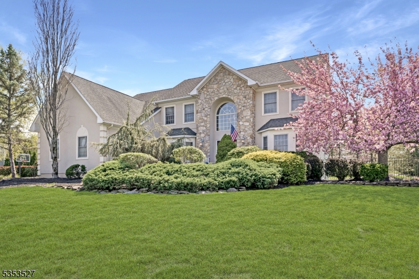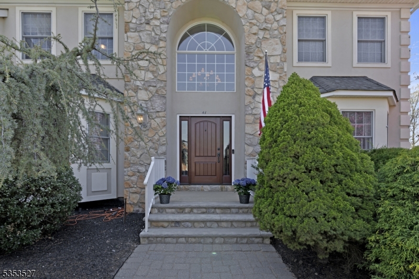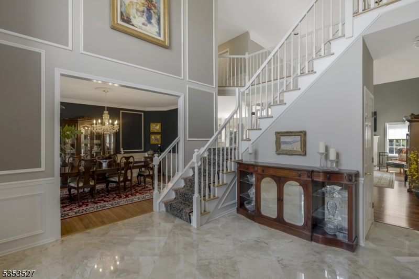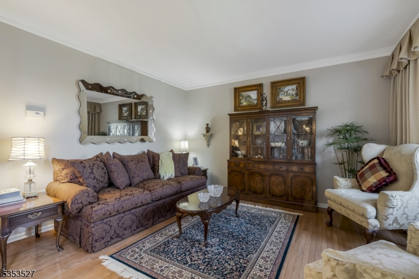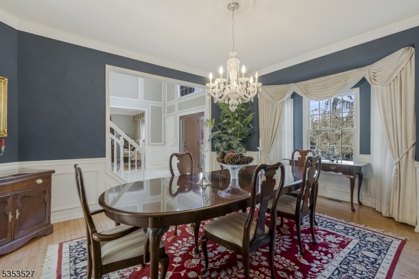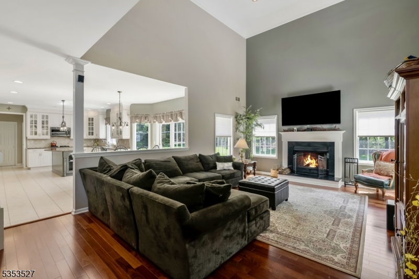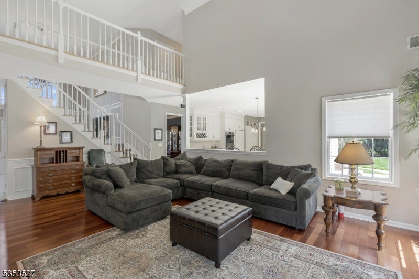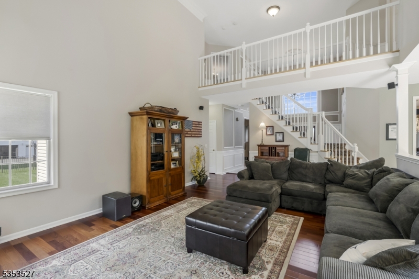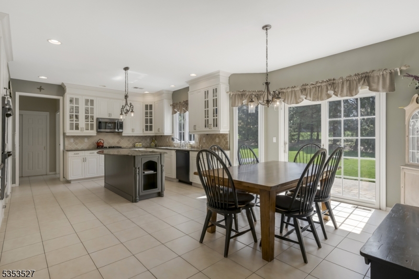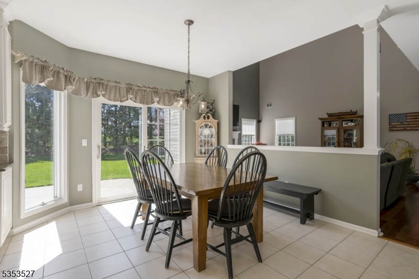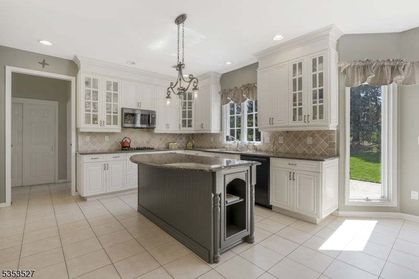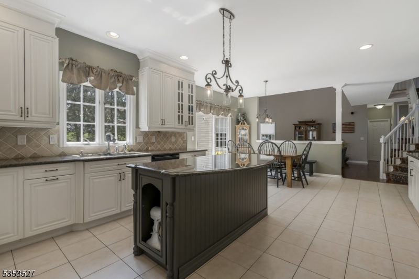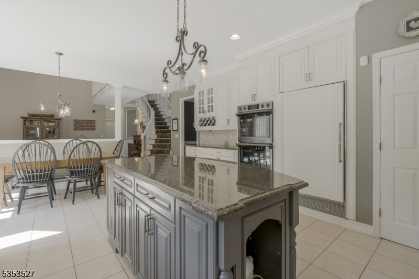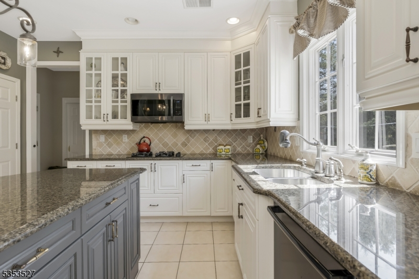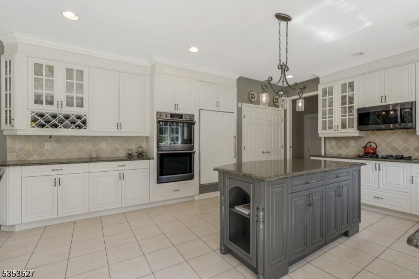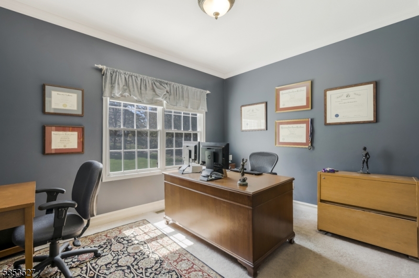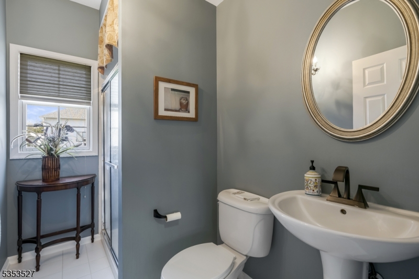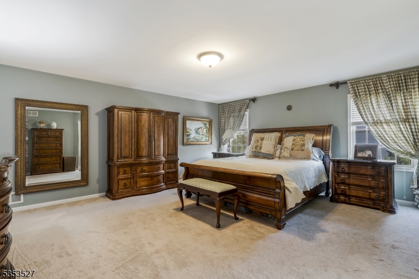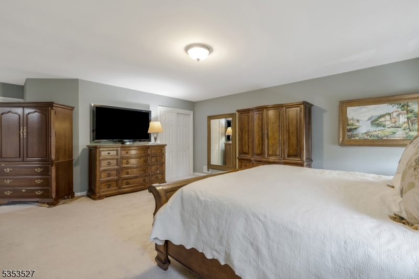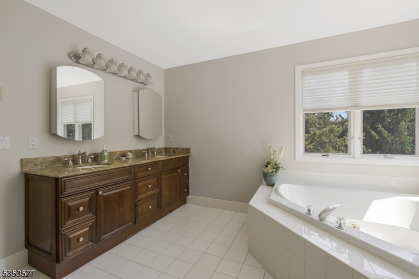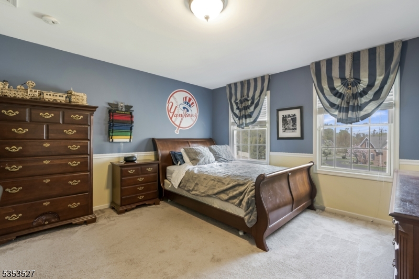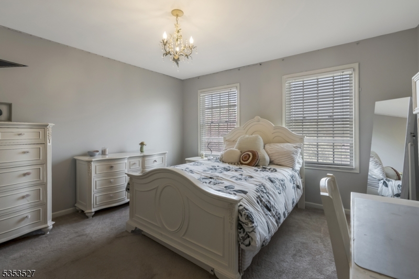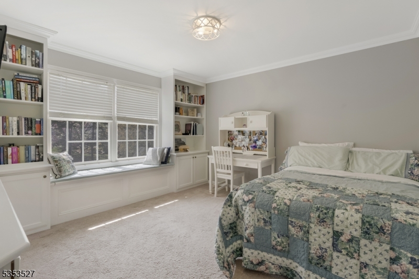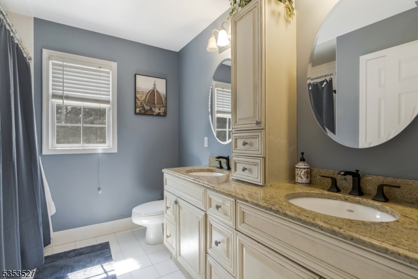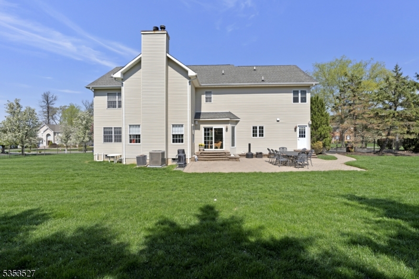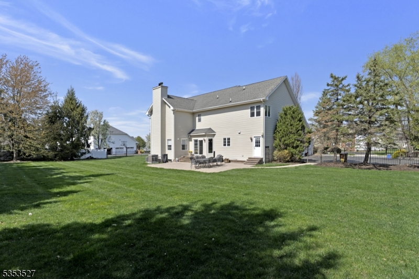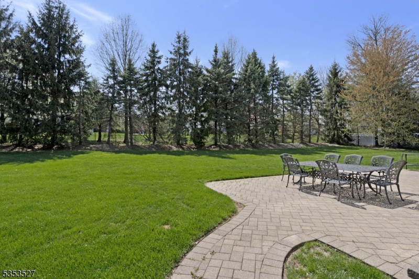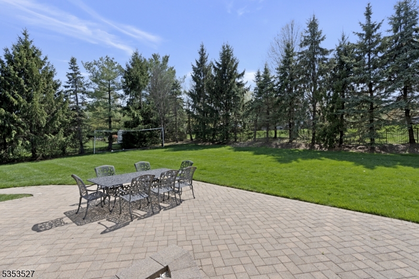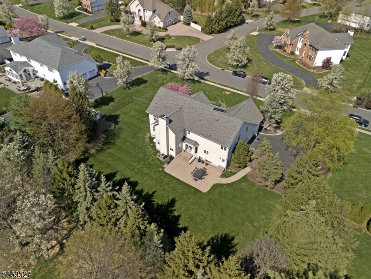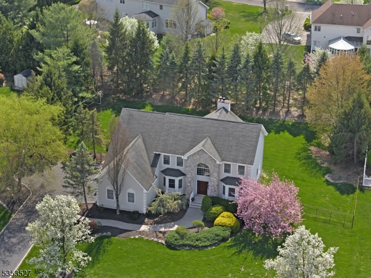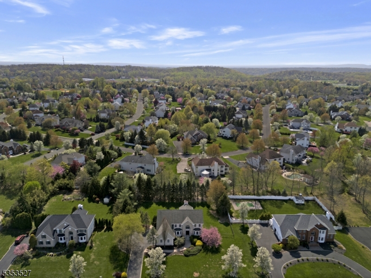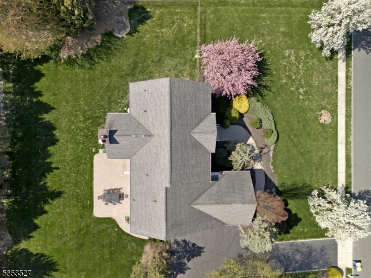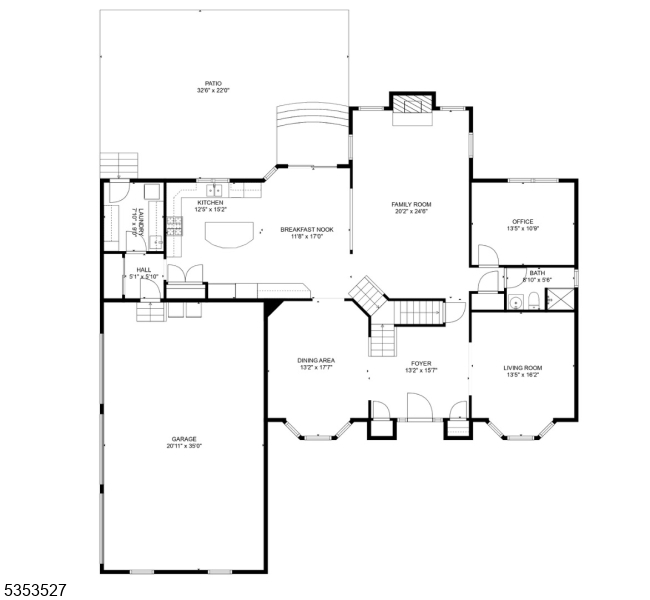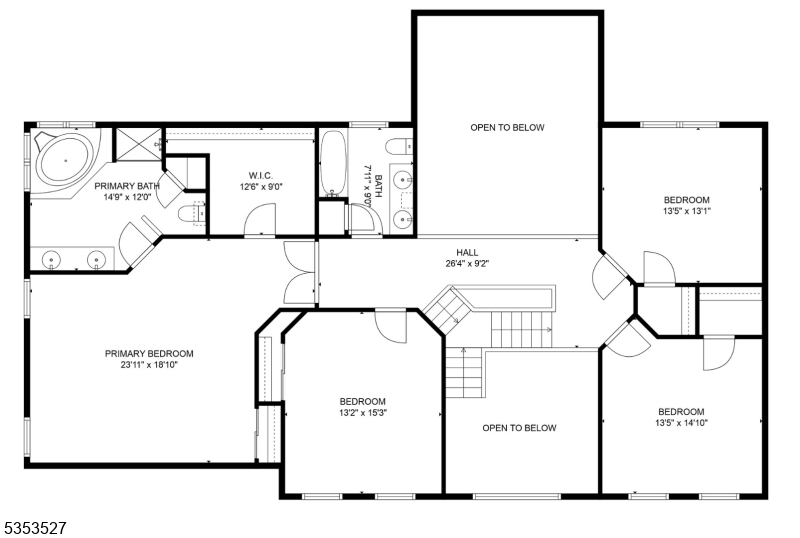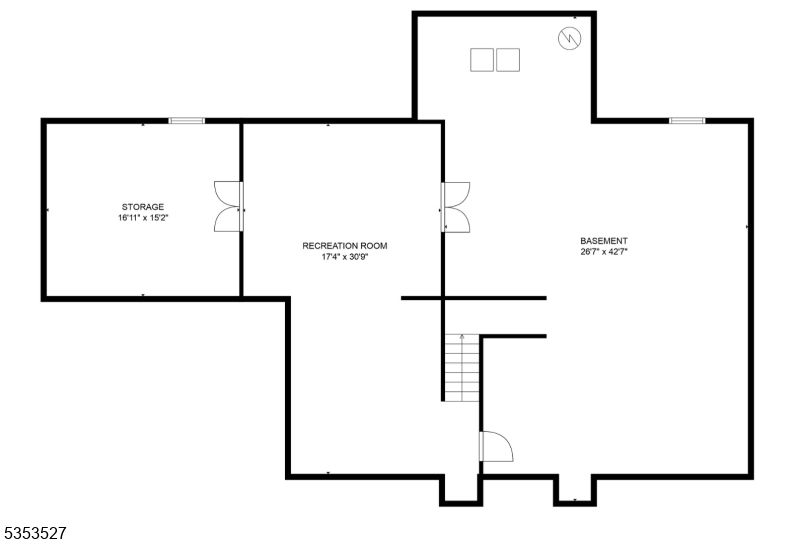41 Briarwood Drive East | Warren Twp.
Nestled in the coveted Greenwood Meadows neighborhood, this exquisite home rests on a beautifully landscaped lot, delivering everything you desire! Meticulously maintained and elegantly designed, it features a functional layout with a private, fenced backyard. Step into a light filled marble foyer, flanked by a formal living room and dining room. The home's center showcases a custom staircase with a landing, offering dual access to the main level. The gourmet kitchen dazzles with gourmet appliances, white cabinetry, and granite countertops. The dramatic two-story family room, complete with a wood-burning fireplace is open to the kitchen and breakfast room. The main level office is next to a full bathroom and can effortlessly double as the fifth bedroom. The main level also includes a laundry room with abundant counter space, cabinetry, and rear door access. Upstairs, the expansive primary suite boasts a huge finished walk-in closet and a bright bathroom with a stall shower and jetted tub. The secondary bedrooms are generously sized, two featuring walk-in closets, and one with built-in cabinetry and a window seat. The high-ceiling basement offers a recreation room and two storage areas. Outside, the oversized patio in the private fenced yard is perfect for entertaining and summer dining. GSMLS 3959059
Directions to property: Mount Horeb Road to Briarwood Drive East
