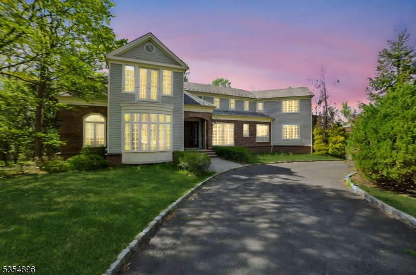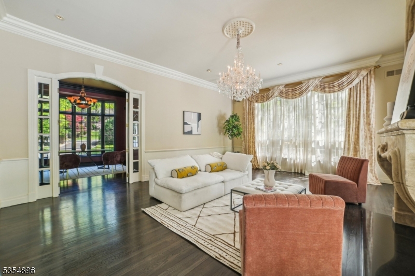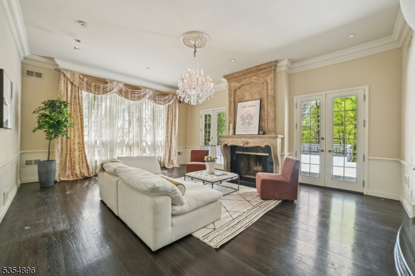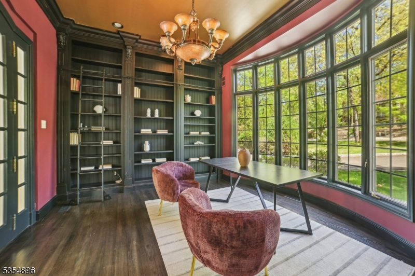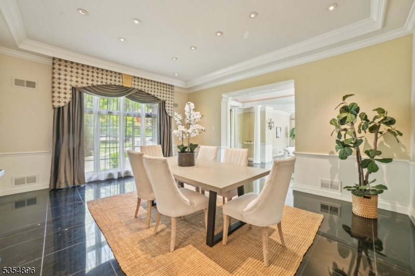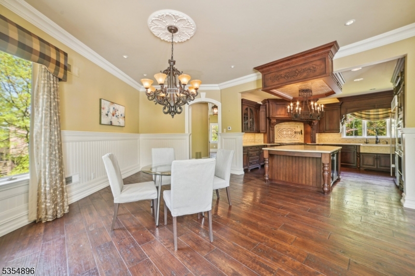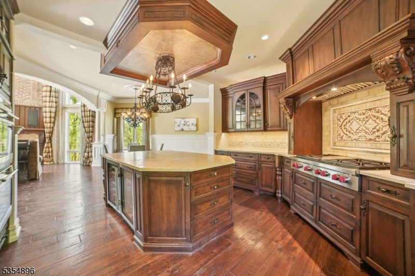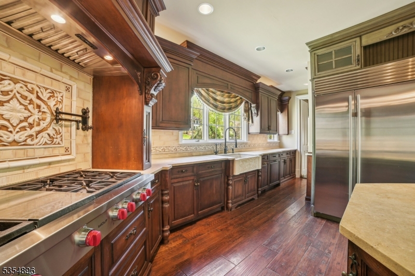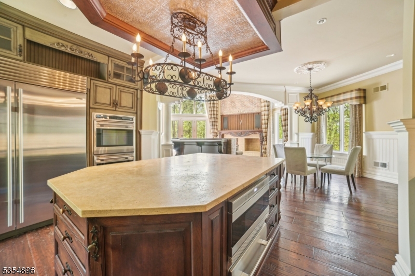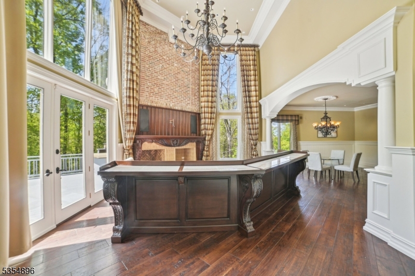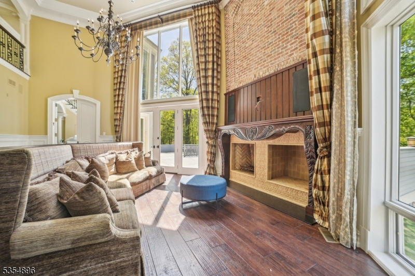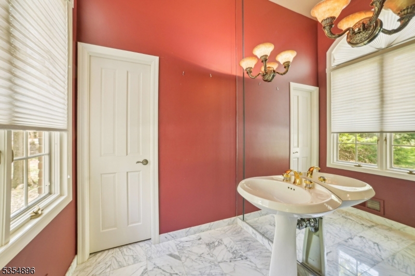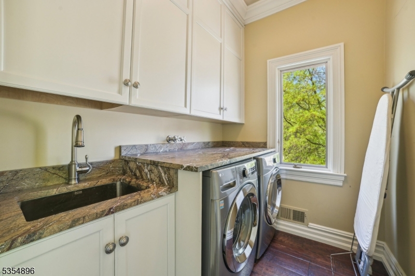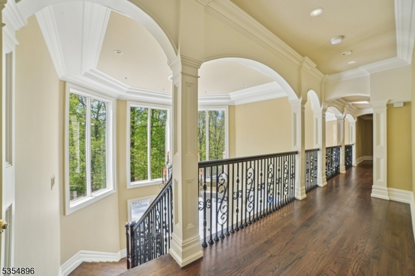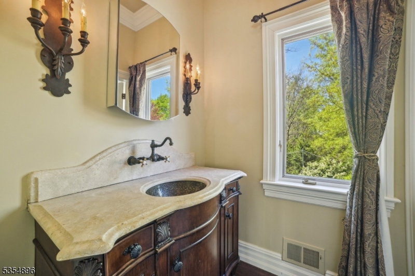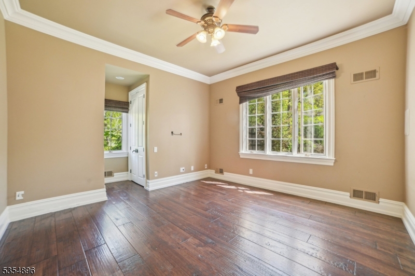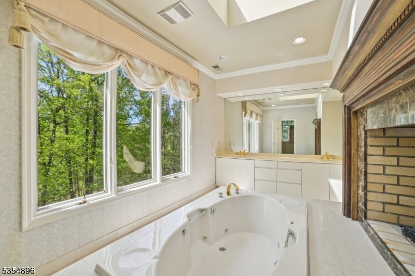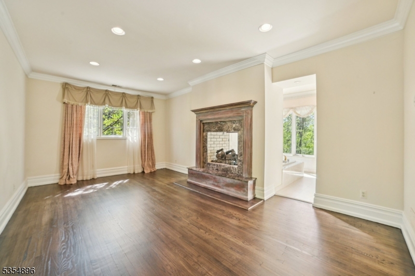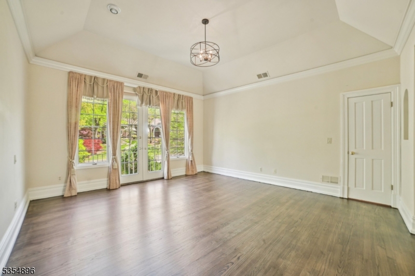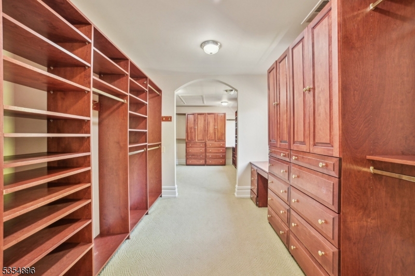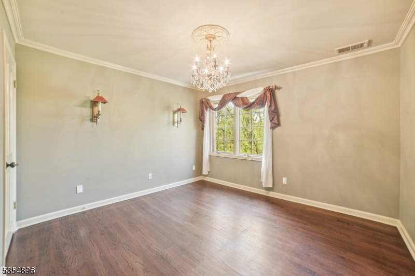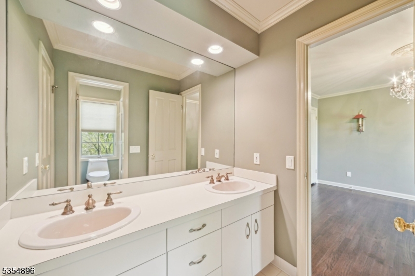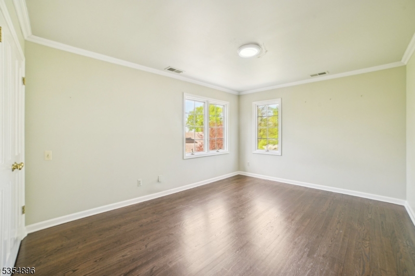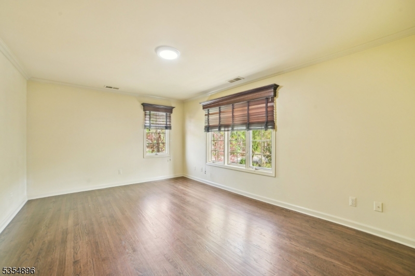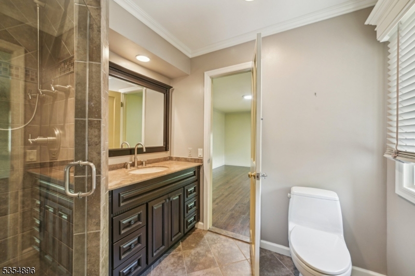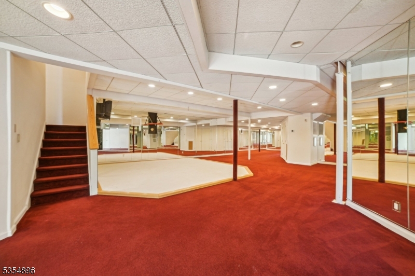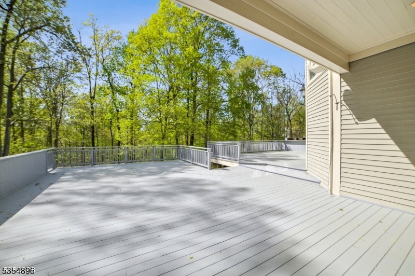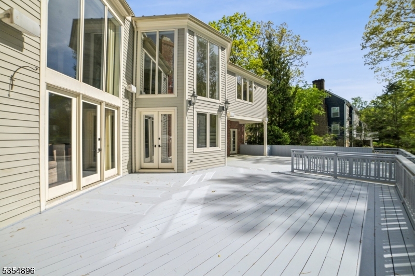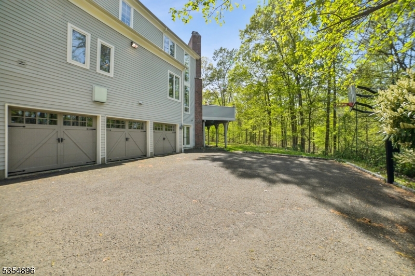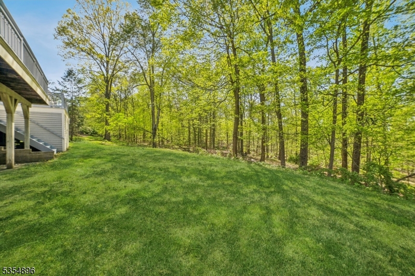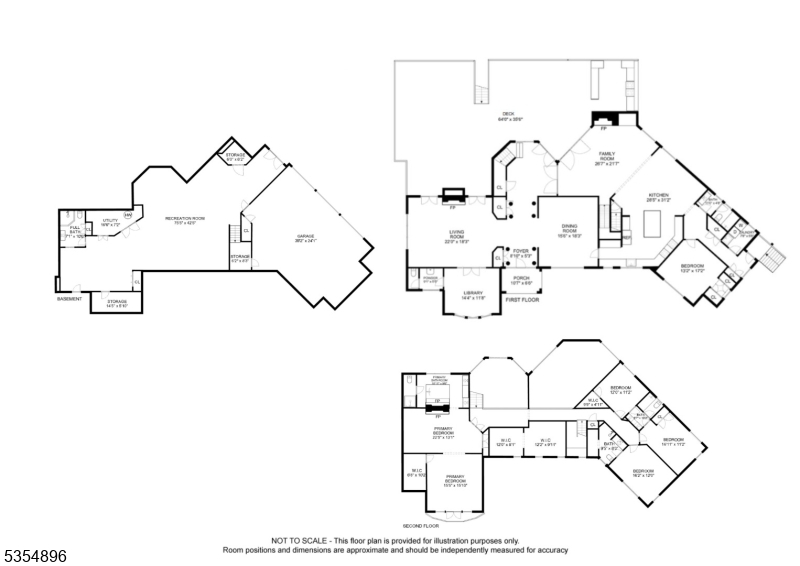7 Nottingham Way | Warren Twp.
This elegant custom home was renovated in 2014 and 2025 with a seamless mix of luxury and modern convenience, as it was featured in the NJ Design magazine. The property boasts architectural elegance, high ceilings, long arches, crafted solid wood columns and doors. The renovated gourmet kitchen showcases the Jerusalem countertops, large center island, Wolf/Sub-Zero appliances, double Miele dishwashers and spacious custom pantry. The first floor also has a two-story family room with a floor-to-ceiling brick fireplace, spacious living room, office/library with a bar and a full wall of book/display shelves and a half bathroom. The laundry room and an in-law suite with a full bath complete the first floor. The master suite on second floor has two huge WIC/dressing rooms, a sitting area sharing a 2-sided marble gas fireplace with a luxurious master bath, and a French door open to the Juliette balcony. Another suite and two bedrooms with a shared bath compete the second floor. The huge deck can be accessed from the family room and the living room, equipped with an outdoor kitchen with a Viking grill. The fully finished basement is ideal for recreation and entertainment with walkout to the private backyard backing up to Green Acres. The whole house has Lutron lighting system. Mins away from Pingry School and easy access to major highways. GSMLS 3960455
Directions to property: Round Top RD to Angus Ln to Nottingham Way
