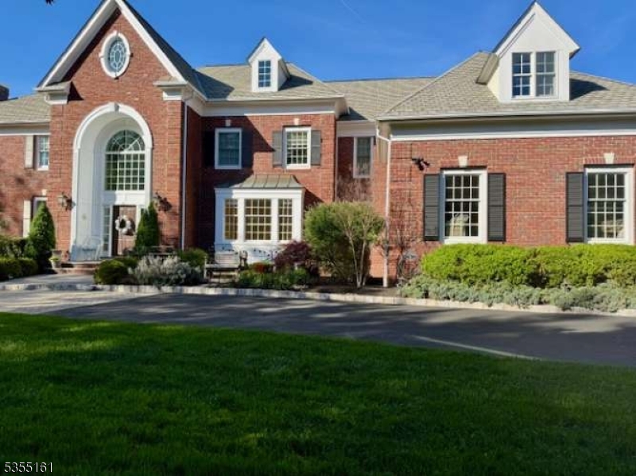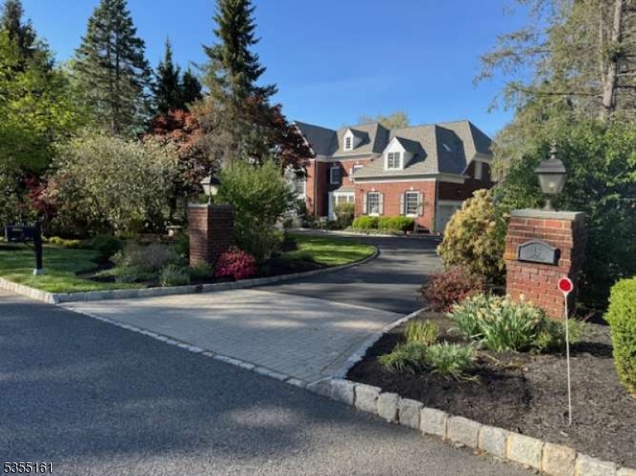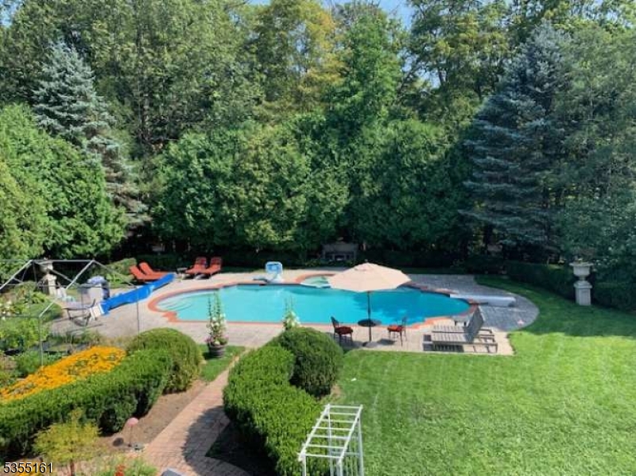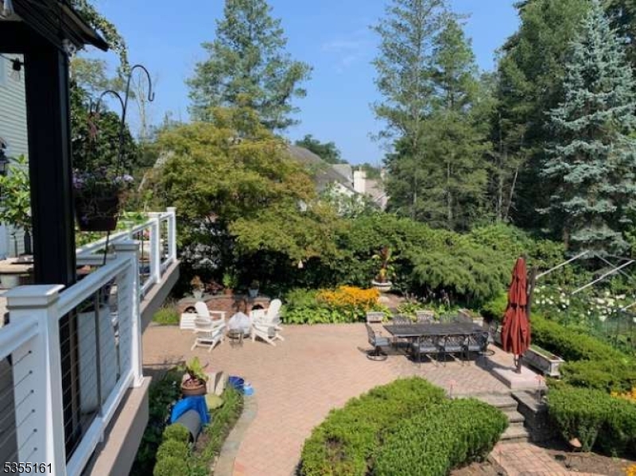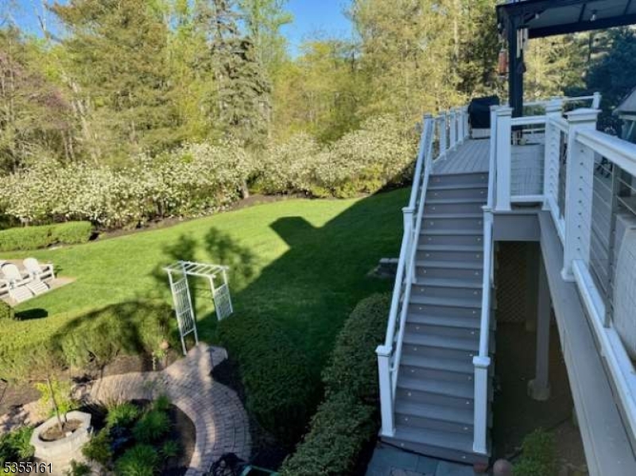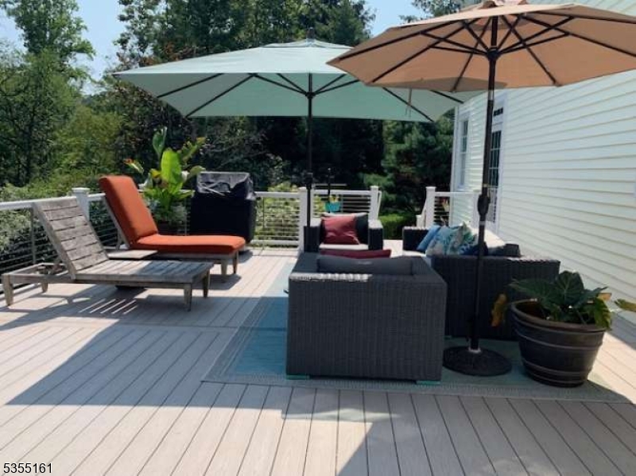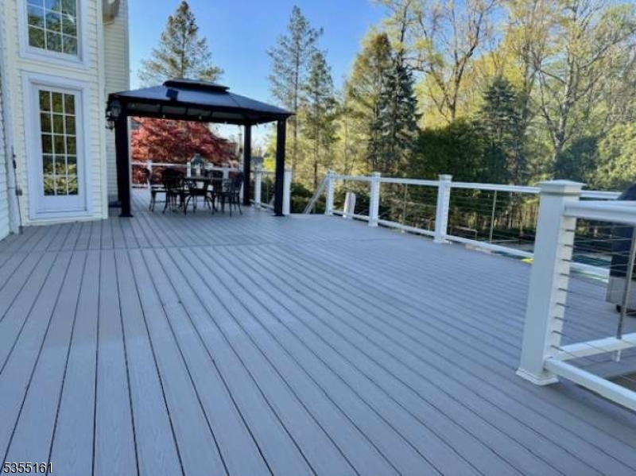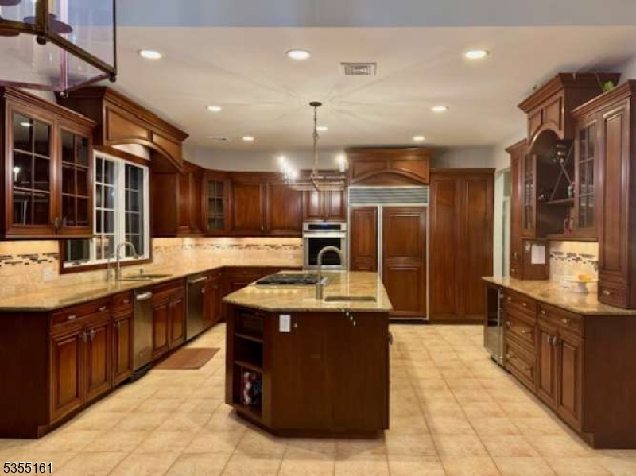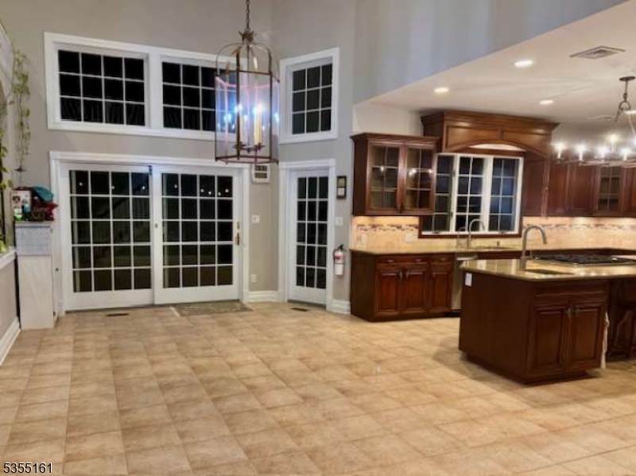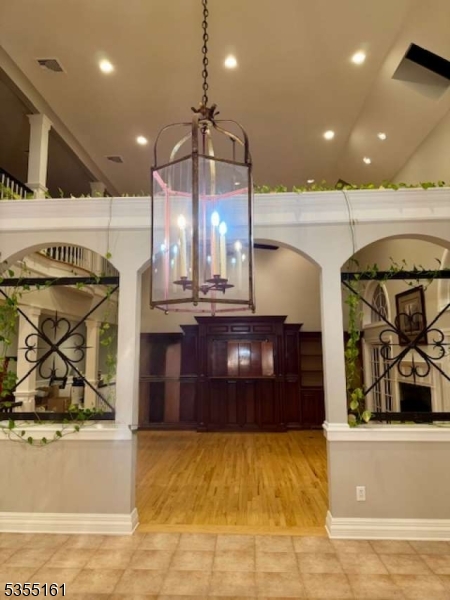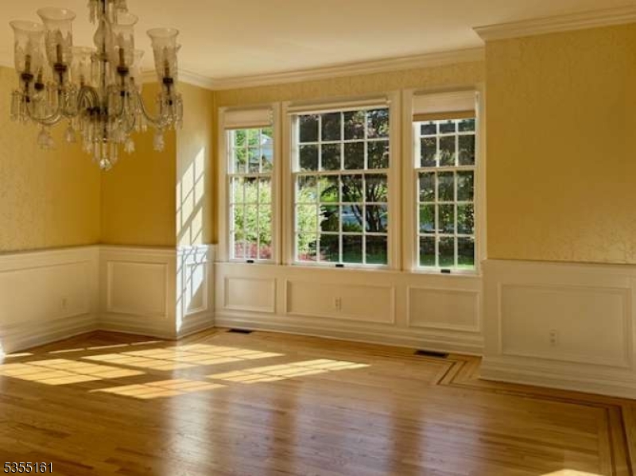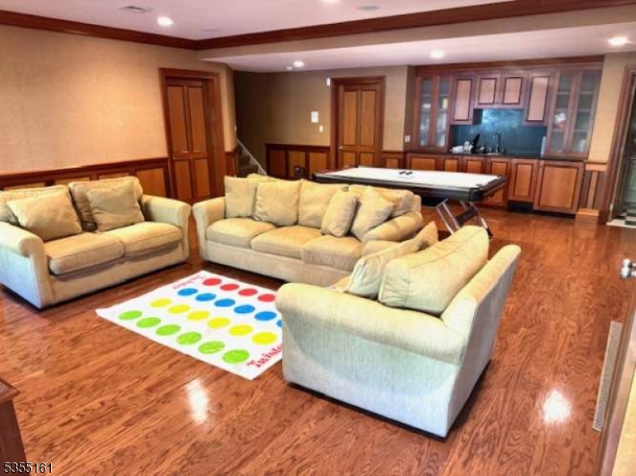15 Thistle Ln | Warren Twp.
Move right into this bright and airy 6 bedroom/5.1 bathroom custom home in desirable Kensington Estates section of Warren Twp. Owners moving so priced for a quick sale. Private and picturesque front yard with grotto-like backyard oasis includes a large, heated, salt-water pool with spa, large paver patio, built-in BBQ, level yard for playing, vegetable garden, four-season mature landscaping, outdoor sound system, up-lighting, and multi-zone sprinklers. 3-car garage with two level-2 electric car chargers, whole-home backup generator, updated bathrooms, in-law suite with separate entrance, expansive AZEK deck w/natural gas grill, high ceilings, skylights throughout, custom built-ins, and home automation throughout. The chef's kitchen boasts Thermador appliances, under sink filtration, SubZero built-in fridge and wine cooler, a massive center island with butler's sink, and tons of storage. The 2-story center hall, recently refinished white oak hardwood floors, and a staircase leading to a second-floor overlook area. A second staircase leads to the master bedroom suite with a vaulted ceiling, side room with built-in media cabinets, custom walk-in closet, marble bathroom with separate vanities, enclosed shower and whirlpool tub. The walk-out basement includes a rec room with custom wood paneling, kitchenette, built-in cabinets and media center, playroom or private bedroom, full bathroom with steam shower, and a home gym room complete with gym equipment. School bus stop very close. GSMLS 3960553
Directions to property: King George Rd to Broadway Rd to Thistle Ln
