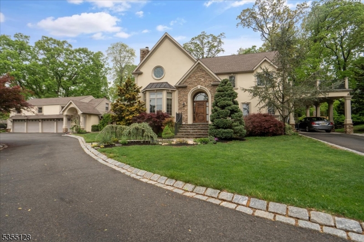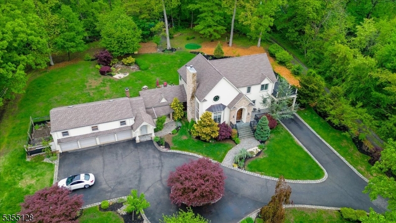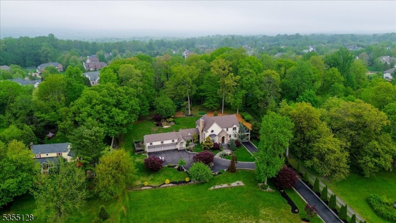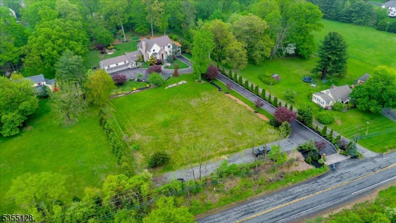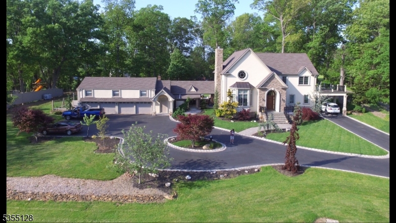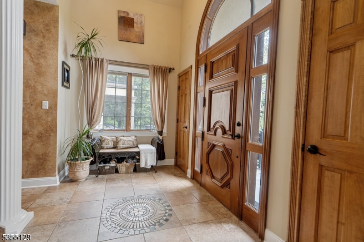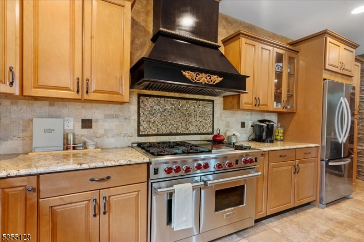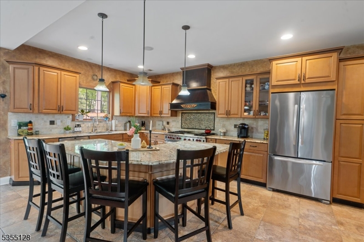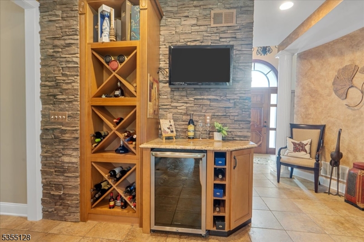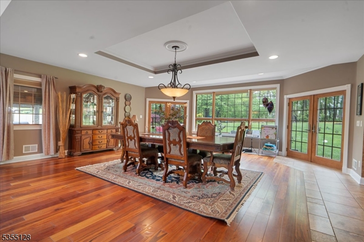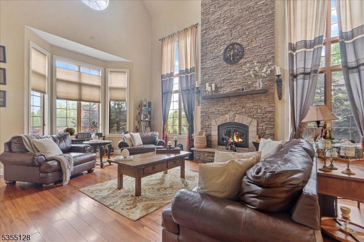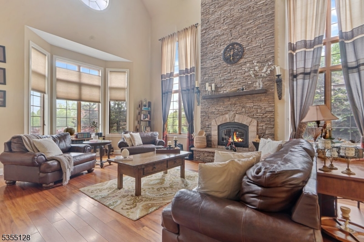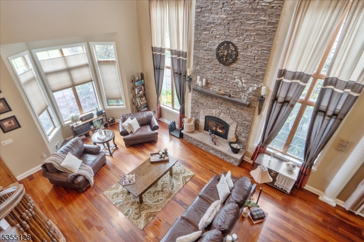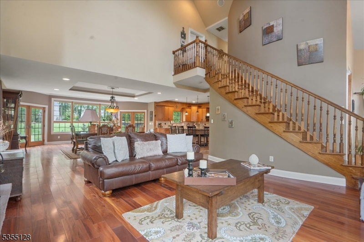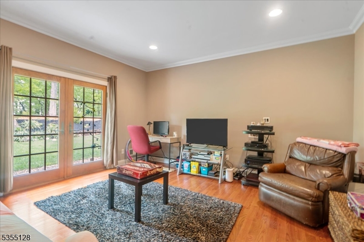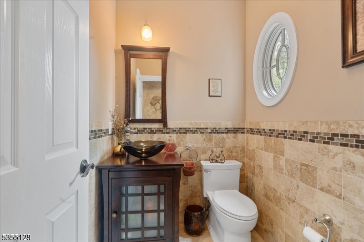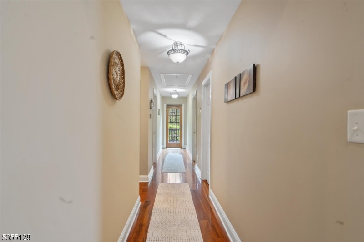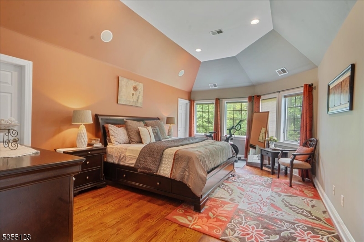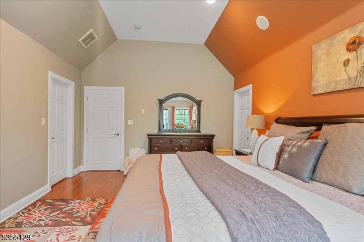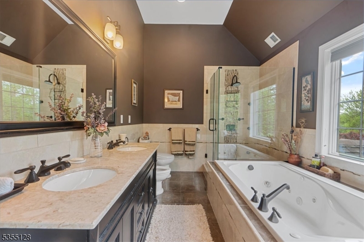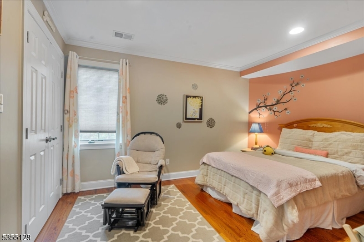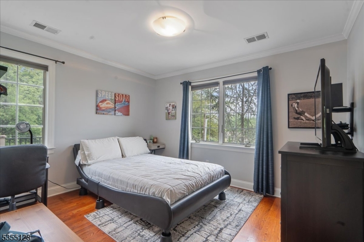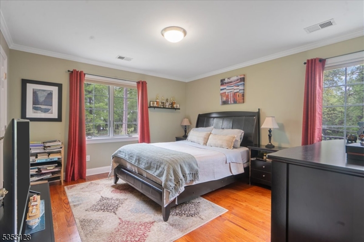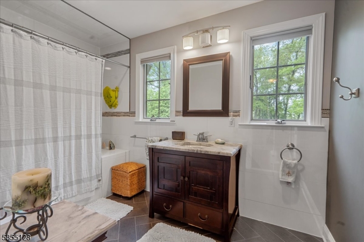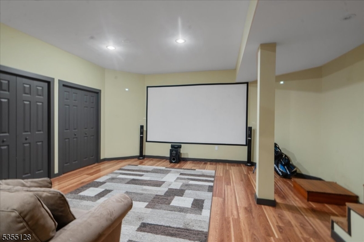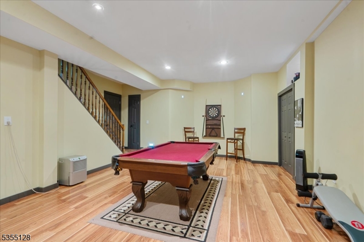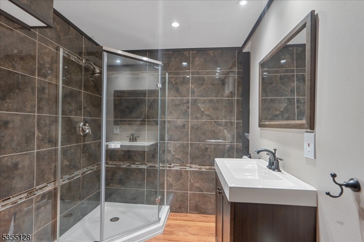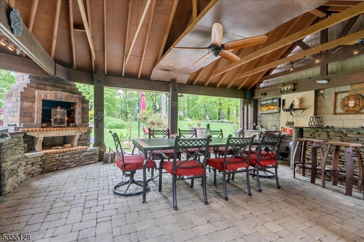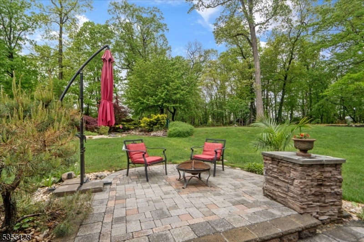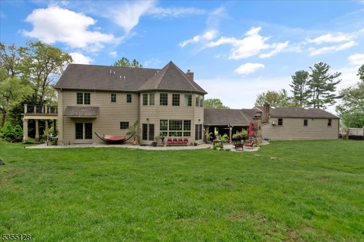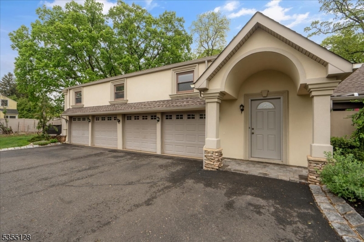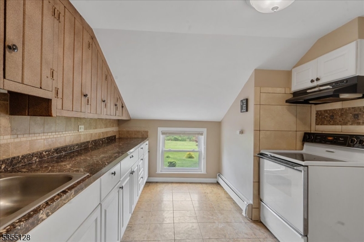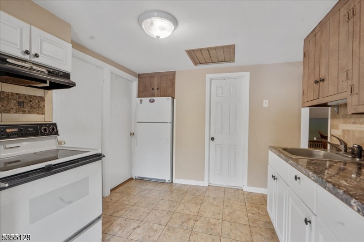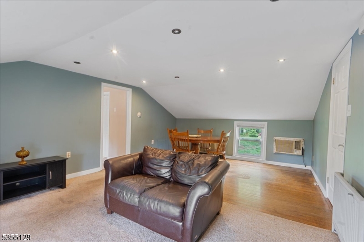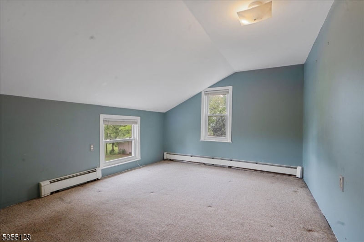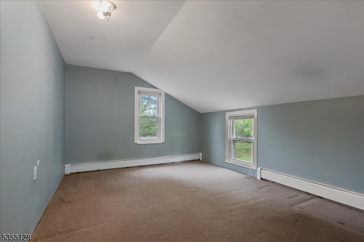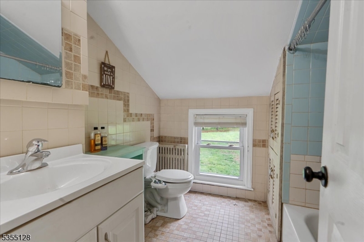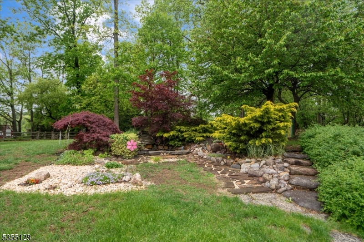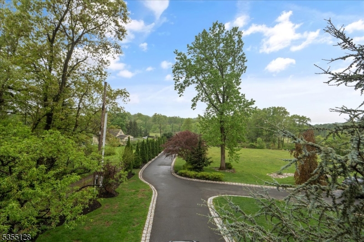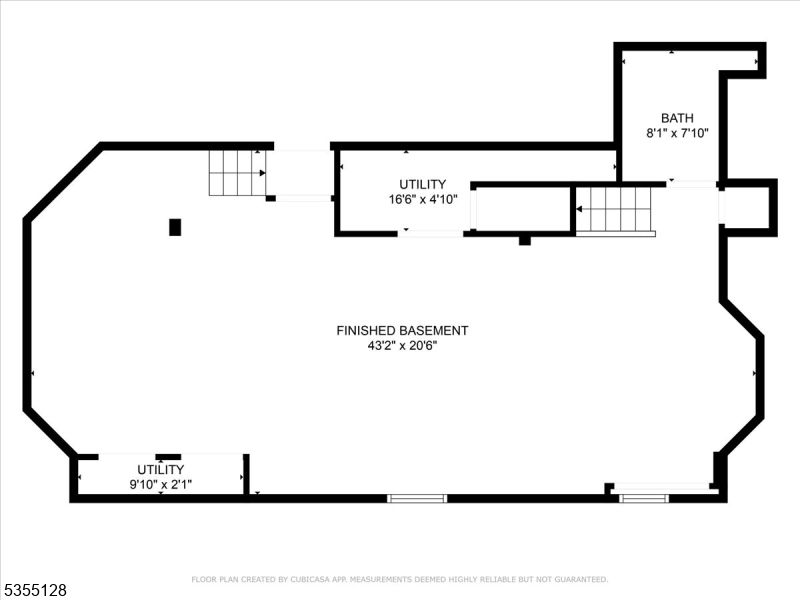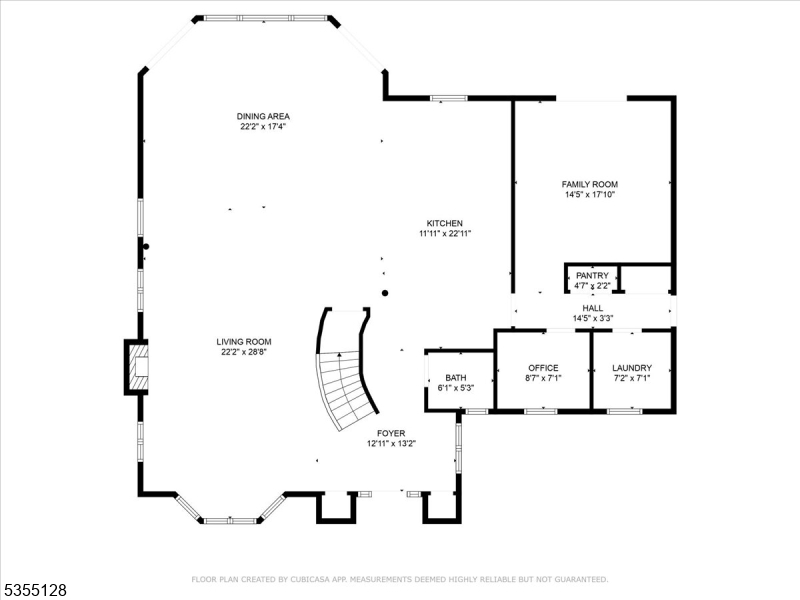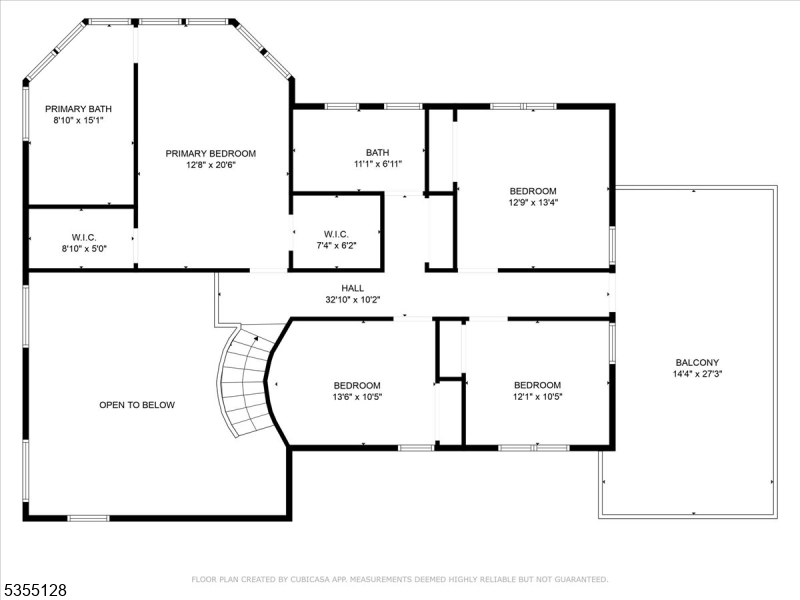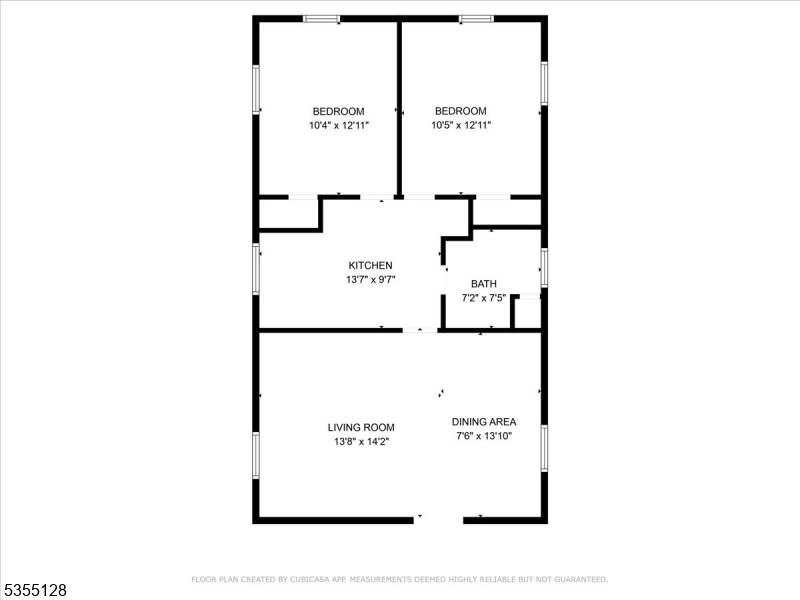72 Liberty Corner Rd | Warren Twp.
This custom-built home is a true must-see, set deep into nearly 2.5 acres of beautifully landscaped grounds that offer the ultimate in peace, privacy, and outdoor living.Inside, the main level features an open-concept layout designed for effortless entertaining, highlighted by a dramatic great room with soaring 28-foot ceilings and a stunning wood-burning fireplace that can heat the entire home during the colder months. The chef?s kitchen is the heart of the home, perfect for hosting and gathering. Two versatile bonus rooms currently serve as a home office and a playroom, with a convenient laundry room and half bath rounding out the first floor.Upstairs, you?ll find four spacious bedrooms and two full baths, including a luxurious primary suite with dual walk-in closets and a spa-like bathroom featuring a temperature-controlled shower. At the end of the hall, a private balcony offers sweeping views of the tranquil property.The full basement boasts 9-foot ceilings and an additional full bathroom, offering ample space for future customization.Step outside and enjoy the serene setting from the covered patio?ideal for outdoor dining, entertaining, or simply relaxing. The property also includes a four-car garage and an impressive 800-square-foot in-law suite above it, complete with a private entrance?perfect for hosting overnight guests in comfort. GSMLS 3960578
Directions to property: FROM I-78 Take exit 33 and head South on Liberty Corner/ Martinsville Rd.The address will be on your
