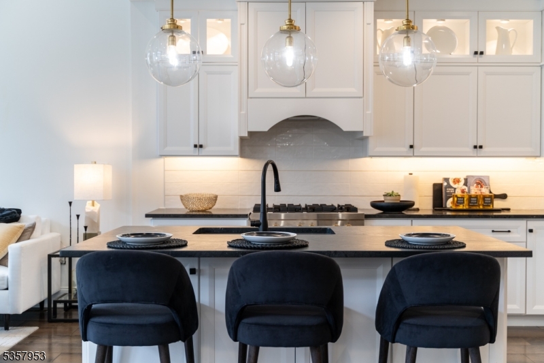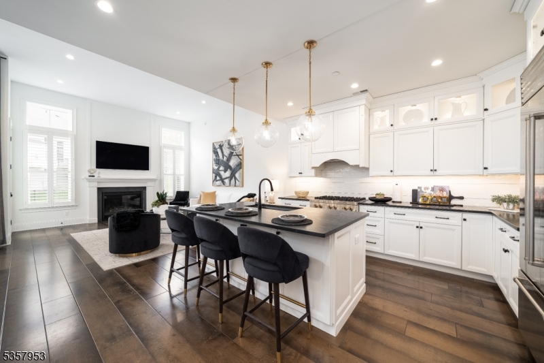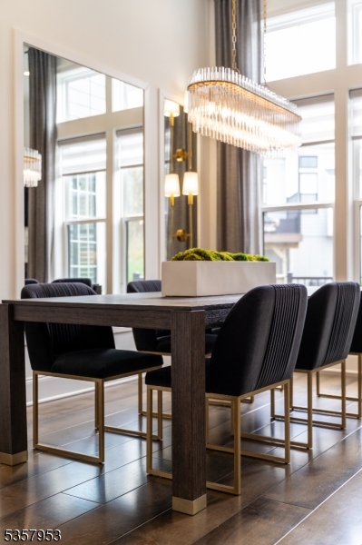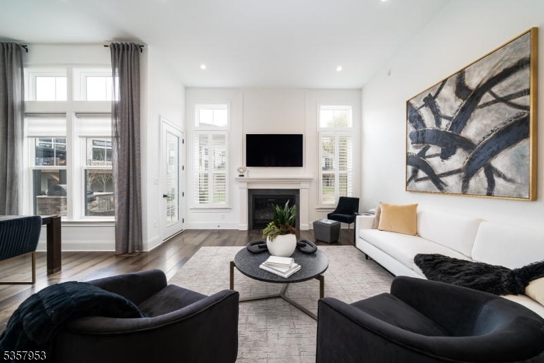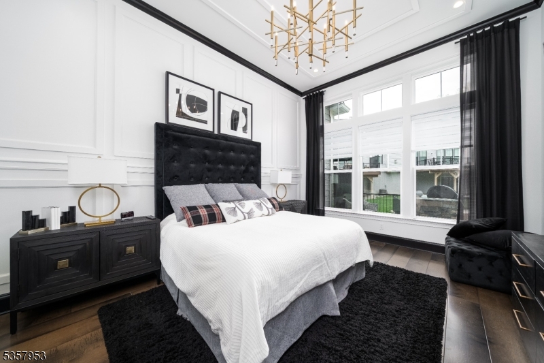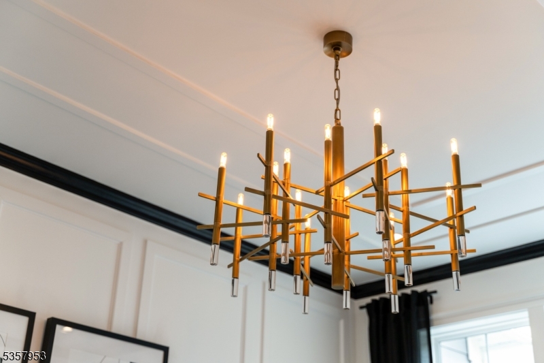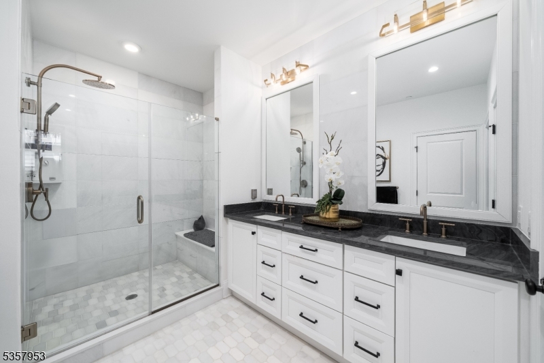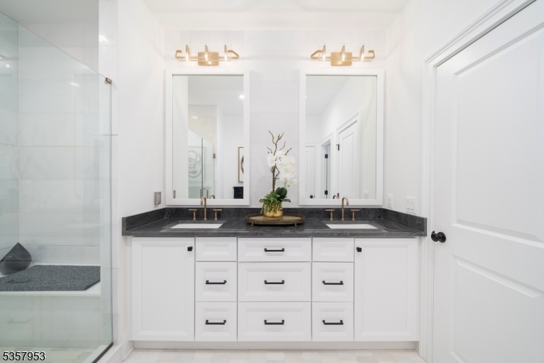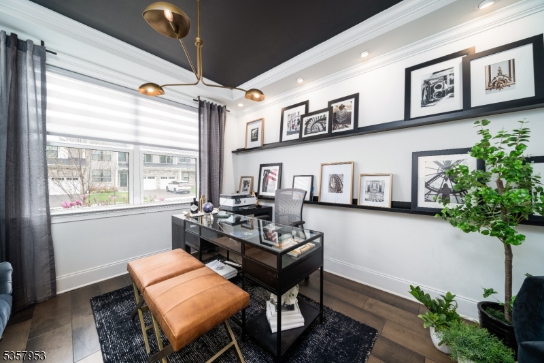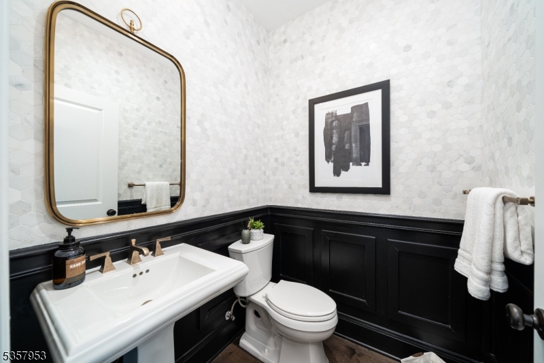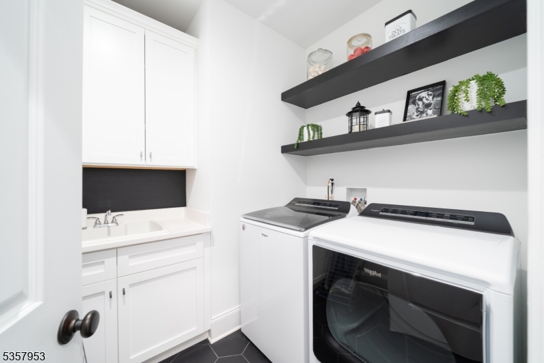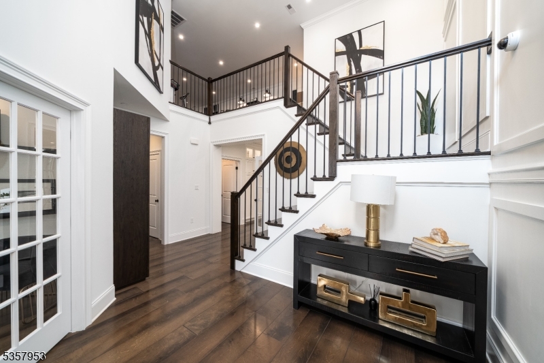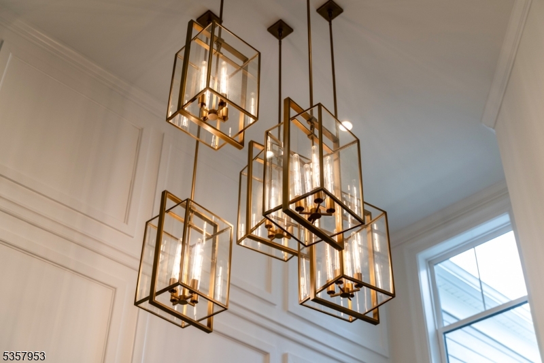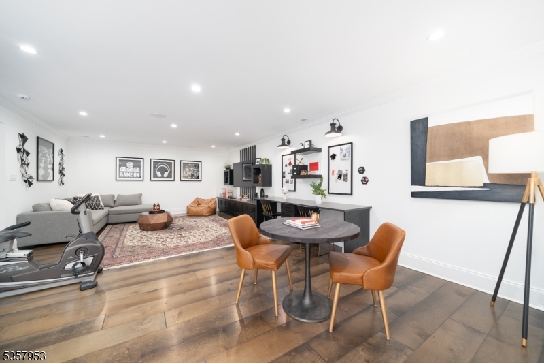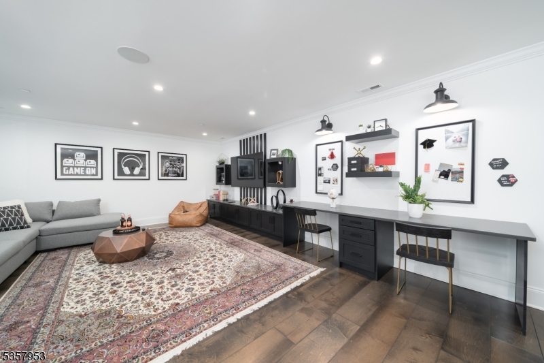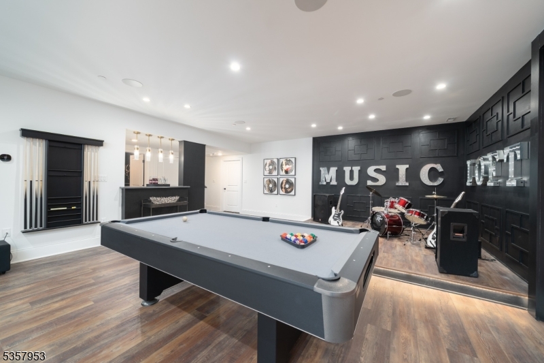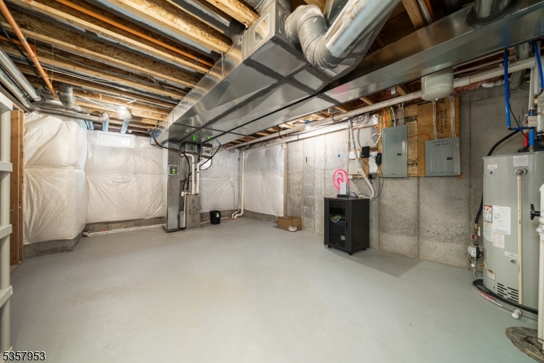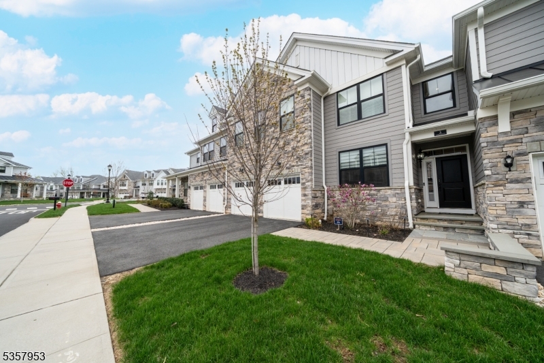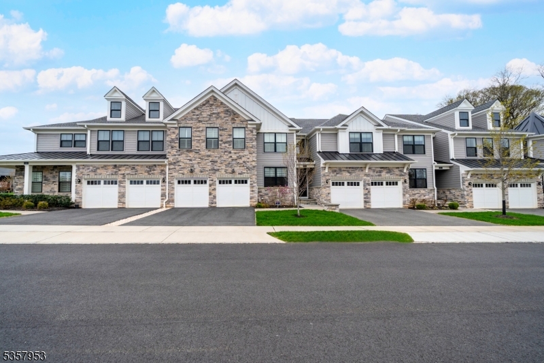3 Concord Ct | Warren Twp.
Experience elegant, low-maintenance living at the Villas at Warren, a carriage-style townhome community in prestigious Warren Township. Just 32 miles from NYC and located within the top-rated Warren Township School District, this beautifully appointed home blends suburban tranquility with metropolitan convenience. The open-concept layout features soaring ceilings, oversized windows, and wide-plank hardwood floors. The chef's eat-in kitchen includes premium JennAir appliances, custom black countertops, soft-close cabinetry, and a spacious center island. The family room with gas fireplace and adjacent dining area flow seamlessly to a private Trex deck ideal for outdoor dining. The main level includes a luxurious primary suite with spa-like bath and walk-in closet, plus a home office or den, sitting room, powder room, and laundry. Upstairs offers two bedrooms, a full bath, and a large loft perfect for a media room or play space. The finished basement adds a second living area with a custom bar and stage perfect for music lovers. Additional highlights include a two-car garage, two-zone HVAC, HardiePlank siding, and premium builder finishes. Enjoy reduced taxes under NJ's PILOT program. Close to downtown Warren, major highways, and NYC trains. GSMLS 3962922
Directions to property: GPS Friendly - Mount Bethel Road to Villas at Warren
