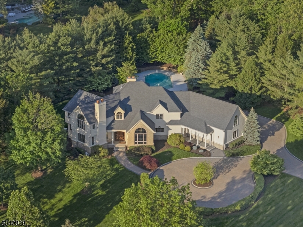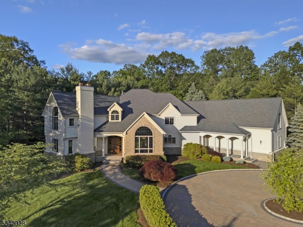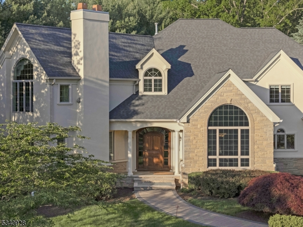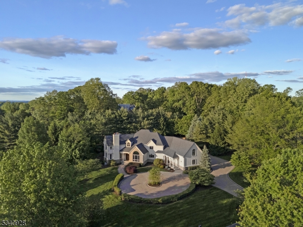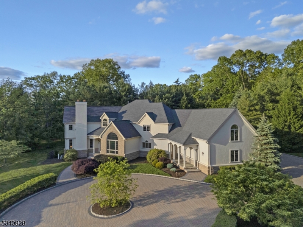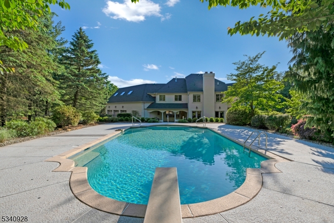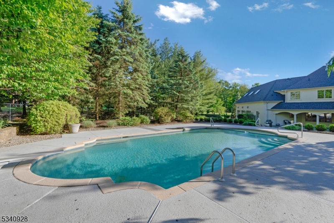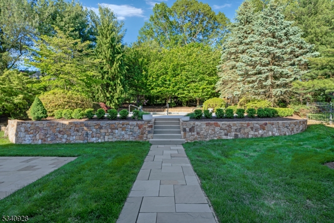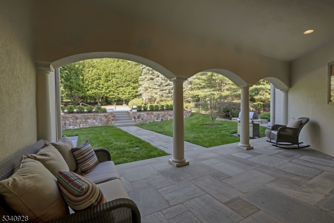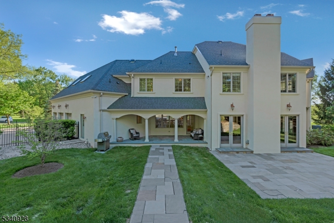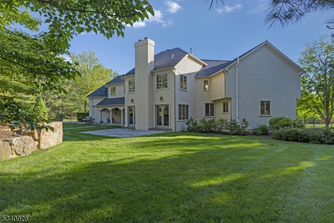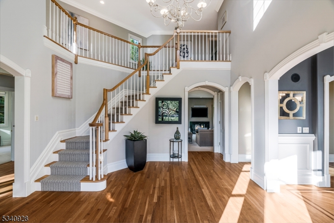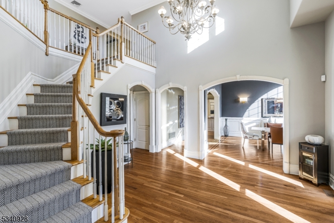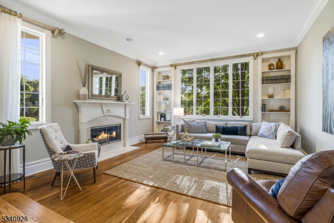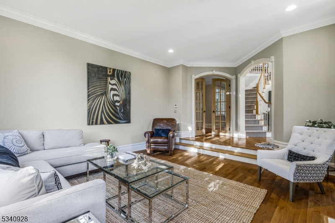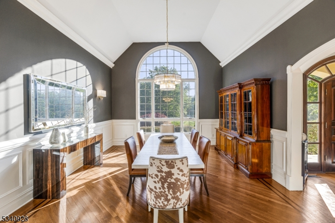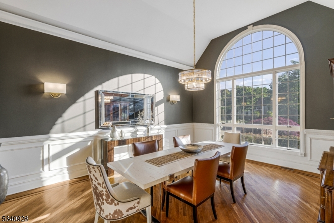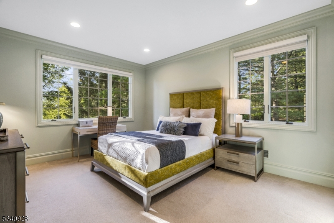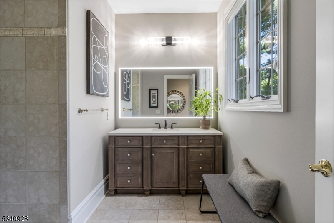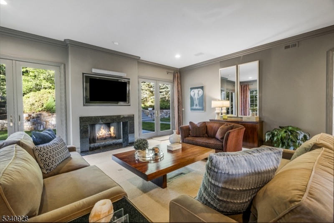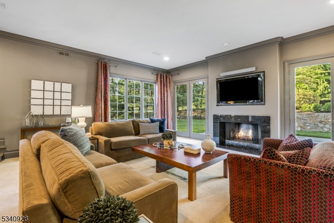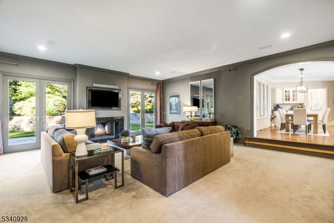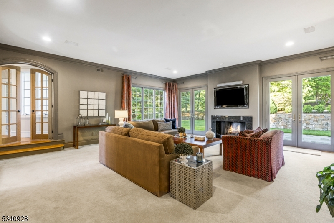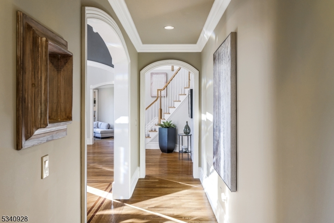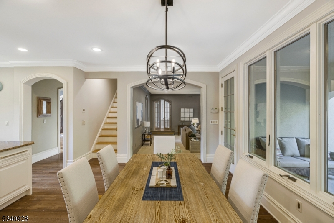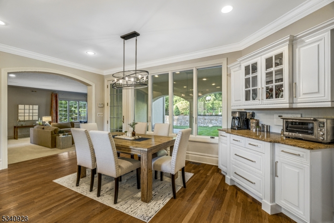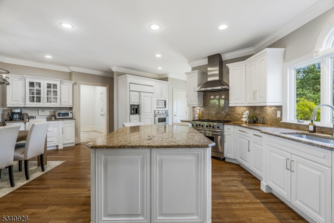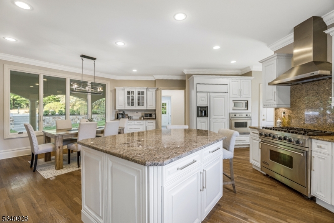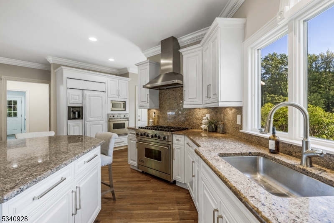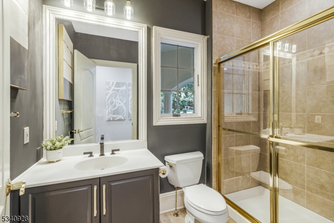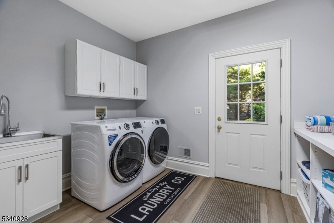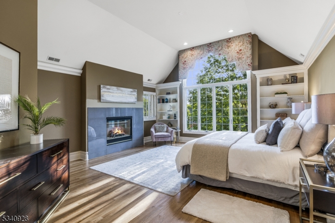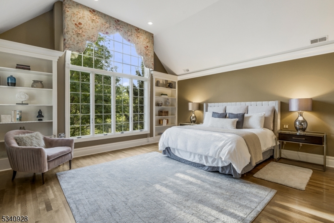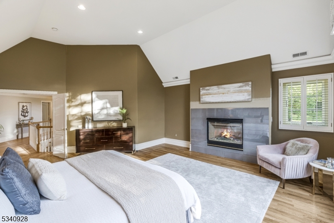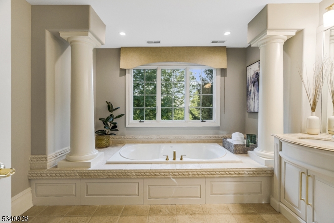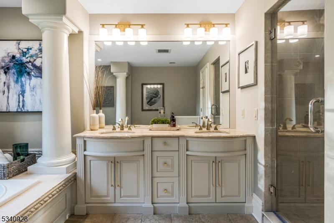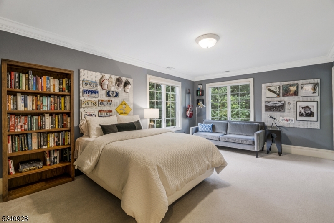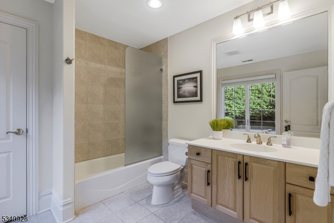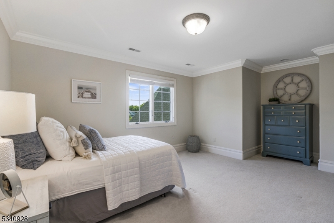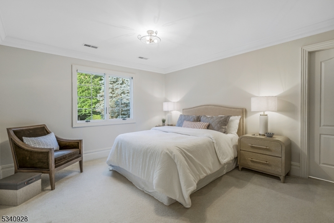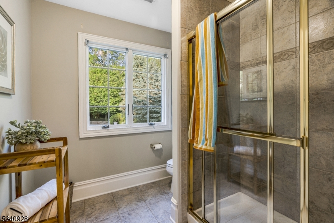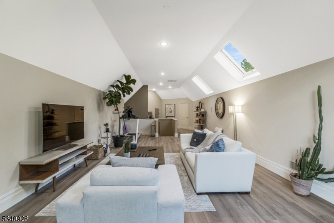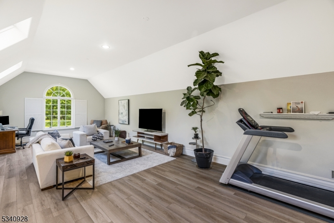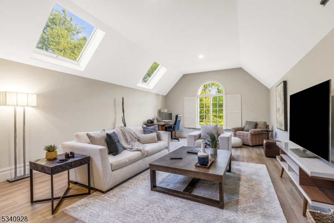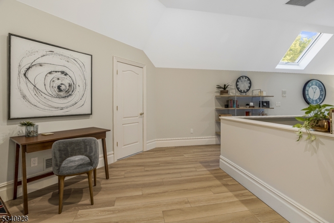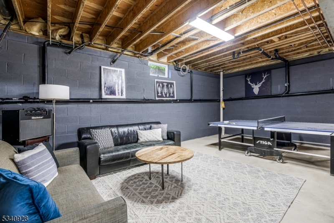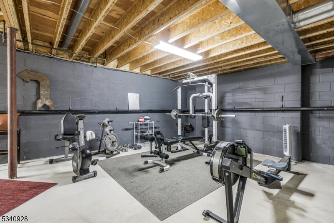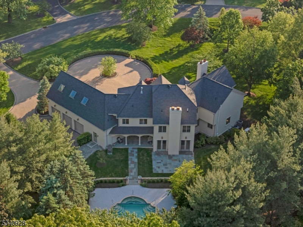35 Geiger Ln | Warren Twp.
Luxury living at its finest! Set on an expansive 1.9-acre lot on one of Warren Twp's most desirable streets, this Ferruggia built & Beer Coleman designed home is crafted w/ architectural distinction and quality finishes thru-out including arched doorways, detailed moldings, custom picture windows, & beautiful mahogany front door & impressive two-story foyer w/ sweeping staircase. The thoughtfully designed layout includes a first-floor guest suite, spectacular LR - Library w/ gas FPL to read & relax, stunning two-story dining room for entertaining, spacious family room w/ wood-burning FPL & 2 French doors. The gourmet kitchen w/center island & large breakfast area has access to the covered porch and patio that overlook a resort-style in-ground heated pool w/ cool deck & professionally landscaped fenced backyard + dog run. 2nd level adorns the primary suite, a serene retreat featuring a gas FPL, HW floors, oversized walk-in closet w/ built-ins & luxurious bath. Three add'l BRs include an ensuite BR w/ bath + 2 BRs which share a Jack-and-Jill bath setup. Sun-drenched 2nd fl bonus room offers flexible space for a 2nd FR. playroom, office or gym. Extra height basement offers endless possibilities, currently used as a gym & rec space. Other notable features: Circular paver driveway ('22), 3-car garage, newly repainted hard coat stucco exterior ('25), new roof ('24), built-in house generator ('17), new pool heater ('24) & new pool cleaner line ('23) GSMLS 3963148
Directions to property: Mount Horeb to Geiger or King George to Geiger
