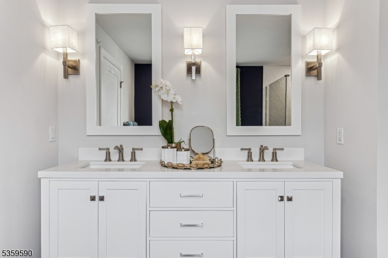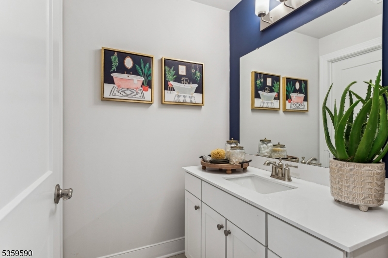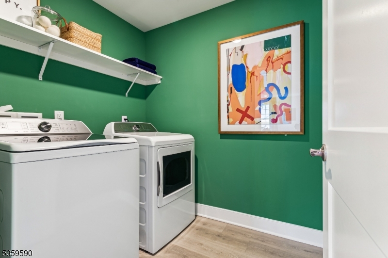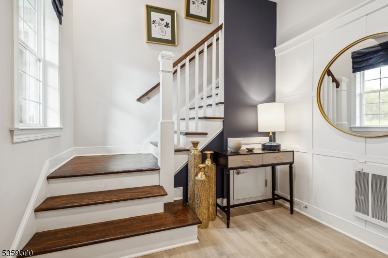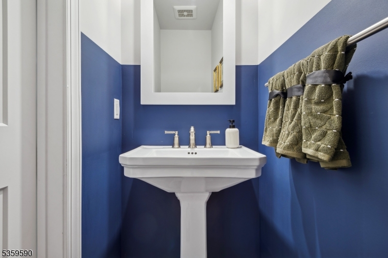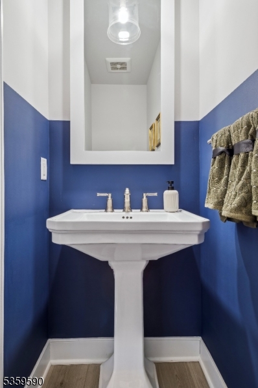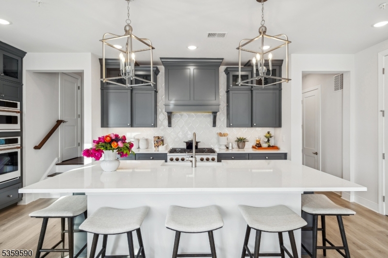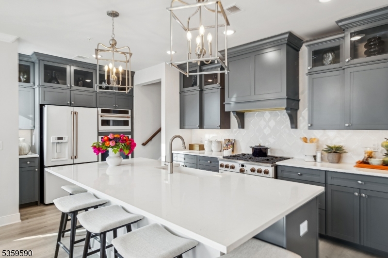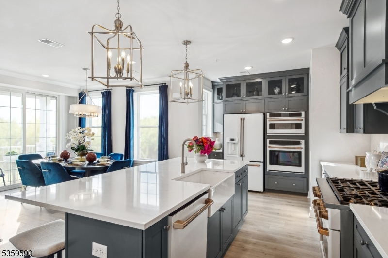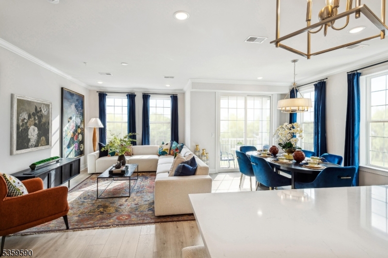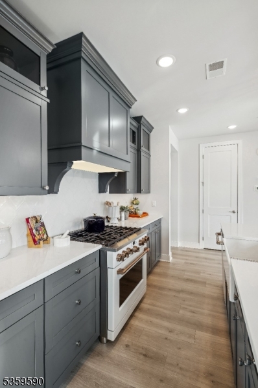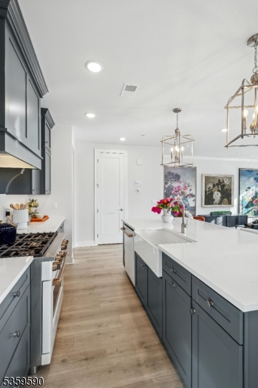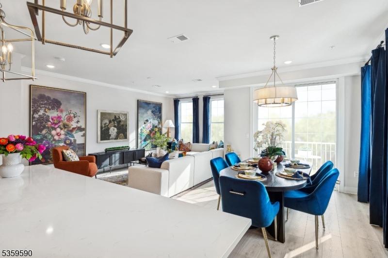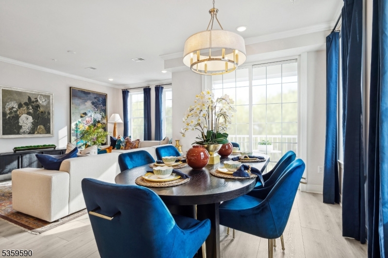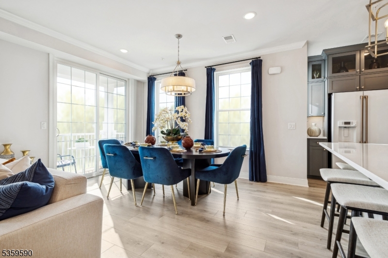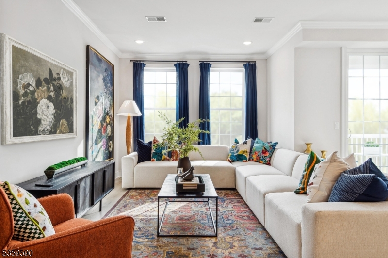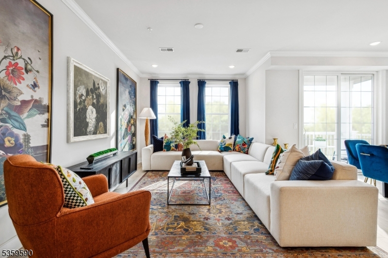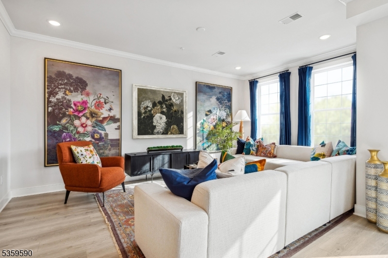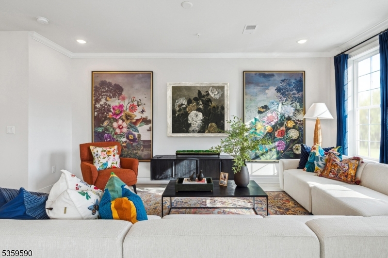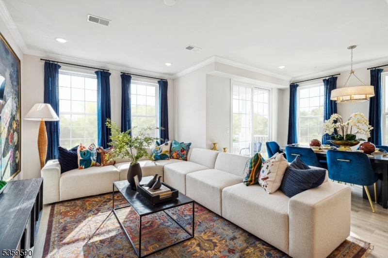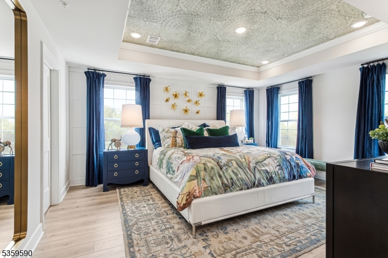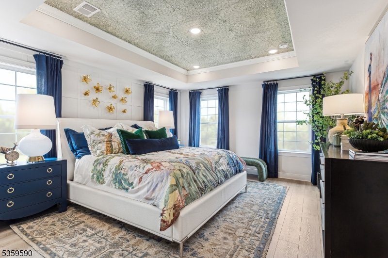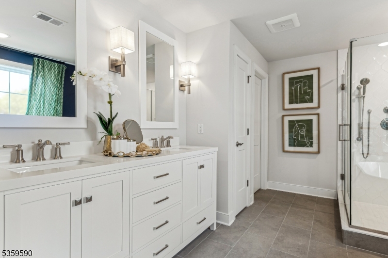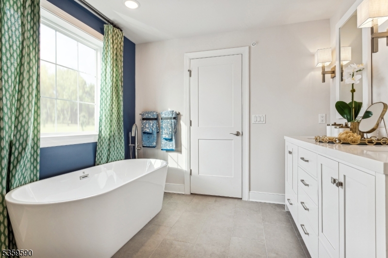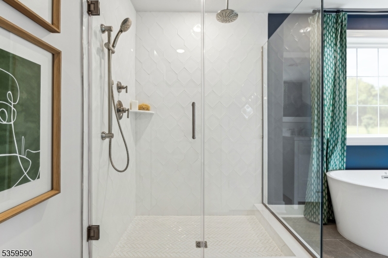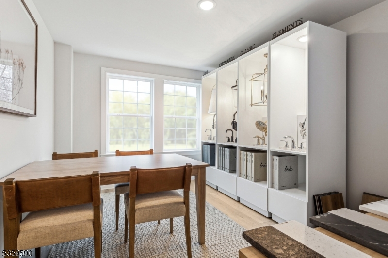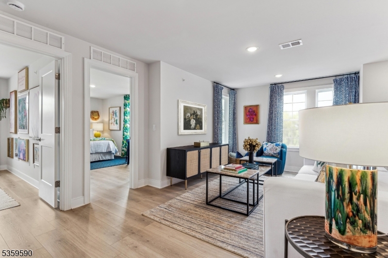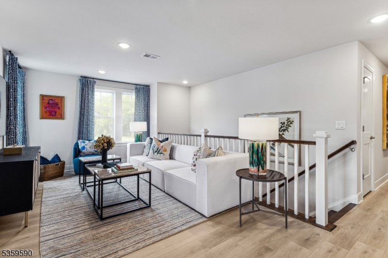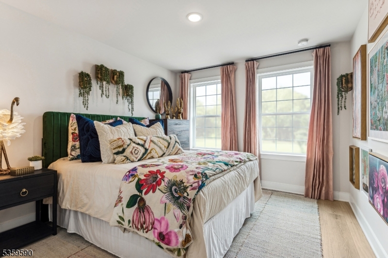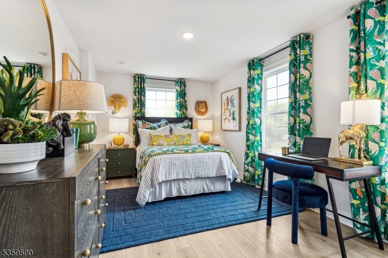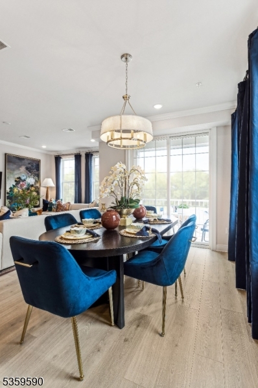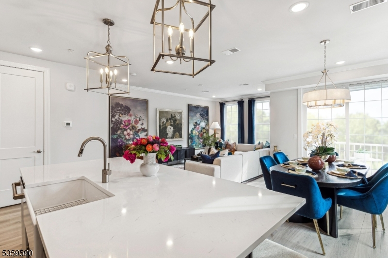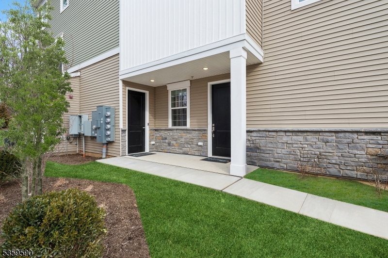216 Myrtle Rd, 1422 | Warren Twp.
Welcome to 216 Myrtle Road, a beautifully appointed New Haven model in the desirable Hills at Warren community. This three-level townhome offers 2,272 sq. ft. of thoughtfully designed living space, featuring 3 bedrooms, 2.5 baths, and a 1-car garage. From the moment you enter, you?re greeted by a spacious foyer and a staircase to your main living area. The open-concept main living area shines with a modern kitchen that includes an oversized center island, furniture grade cabinetry, stone countertops, and stainless steel appliances. The kitchen flows effortlessly into the dining area and great room, complete with large windows and access to a private balcony for outdoor enjoyment. On the top floor, the luxurious primary suite features a sizable walk-in closet and a bath with a dual-sink vanity and tiled shower. Two additional bedrooms, a hall bath, and a full-size laundry room provide everyday convenience. Located in a quiet, upscale neighborhood in Warren Township, this home offers proximity to top-rated schools, commuter routes, and shopping destinations. With its sophisticated finishes, functional layout, and low-maintenance lifestyle, 216 Myrtle Road is the perfect blend of comfort and style. Don?t miss your opportunity to own a move-in ready home in one of Somerset County?s most sought-after locations. GSMLS 3964457
Directions to property: Route 78W to Exit 40, Keep Right, Right on Emerson Lane, Route 78E to Exit 40, Turn Left, Right at E
