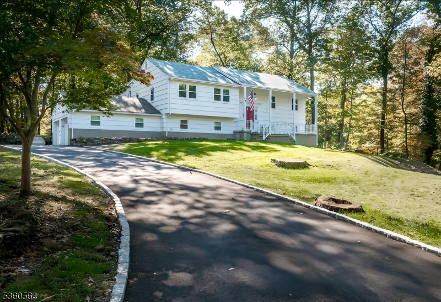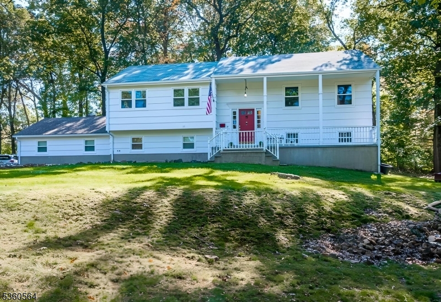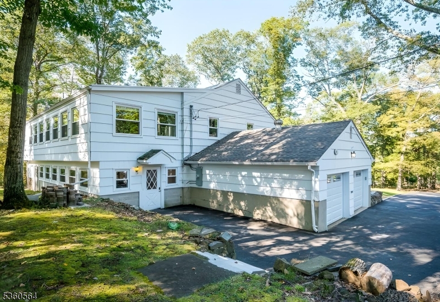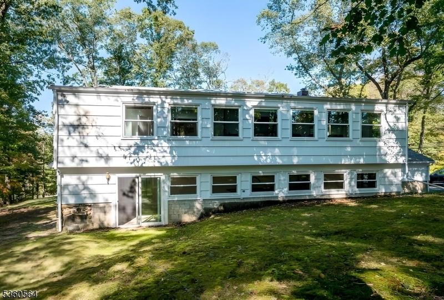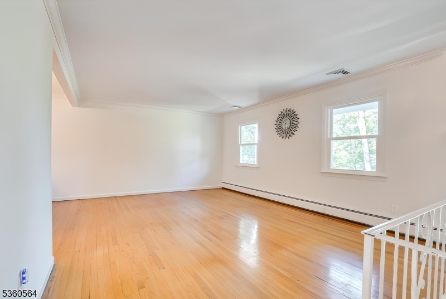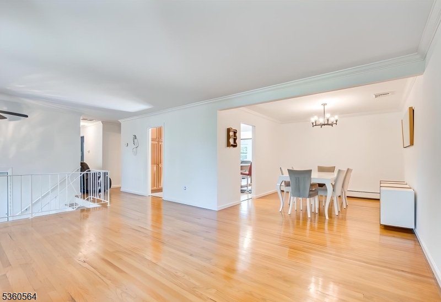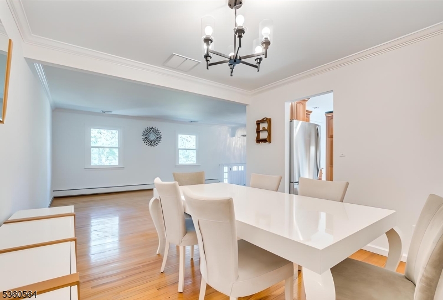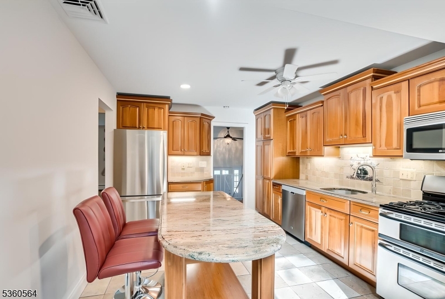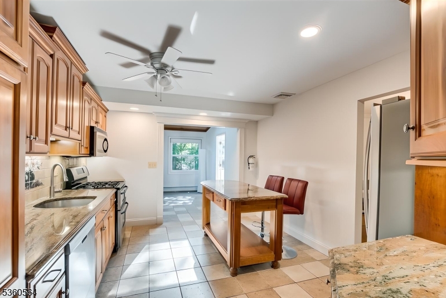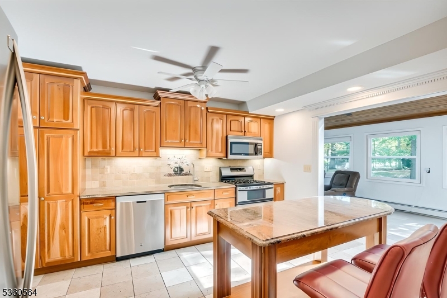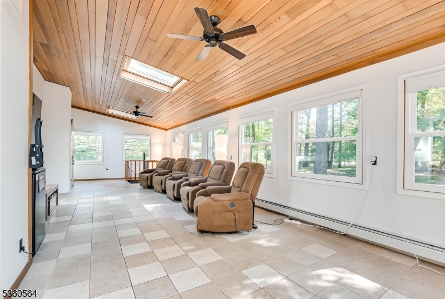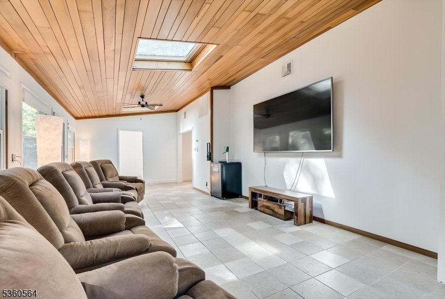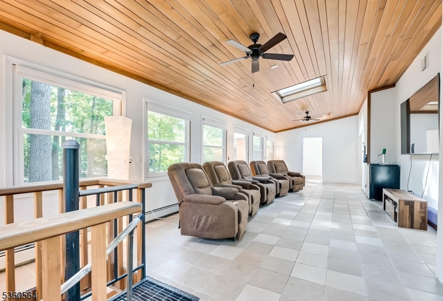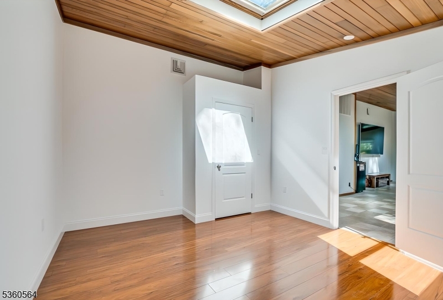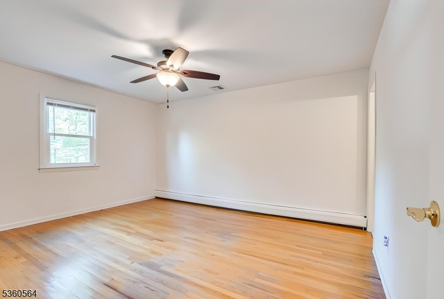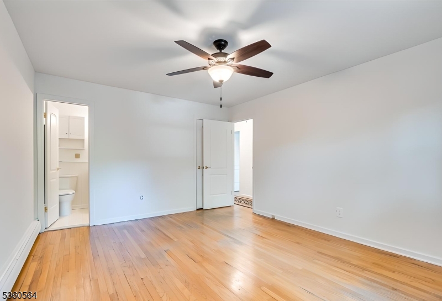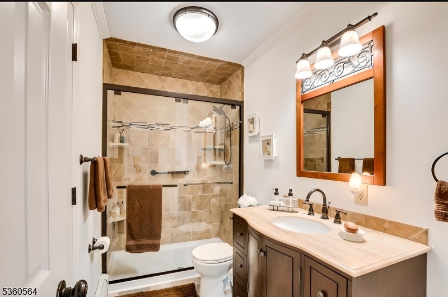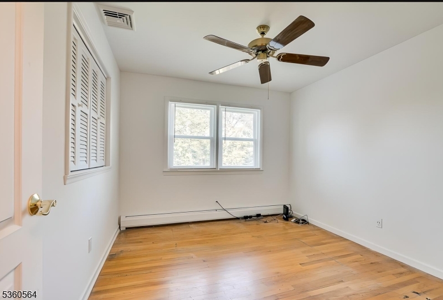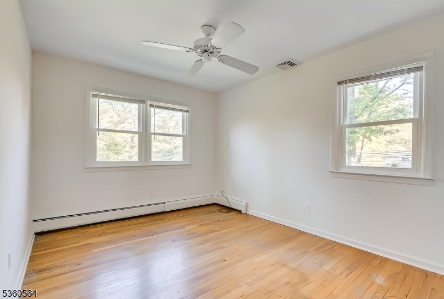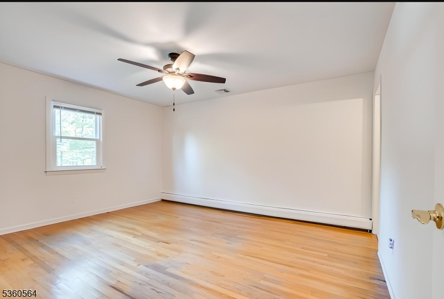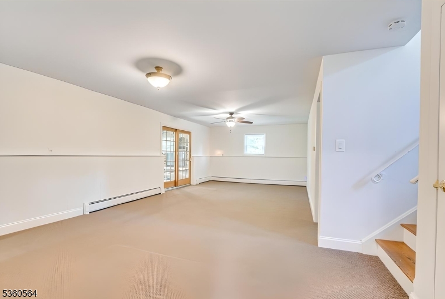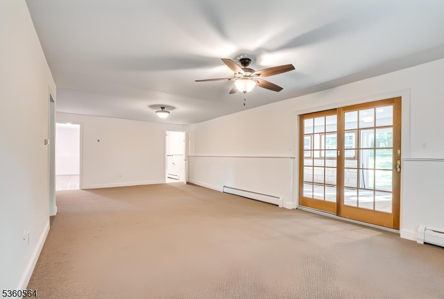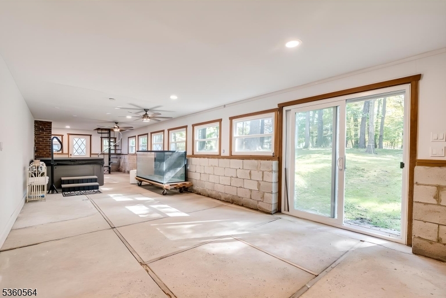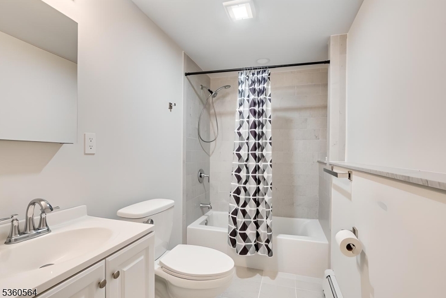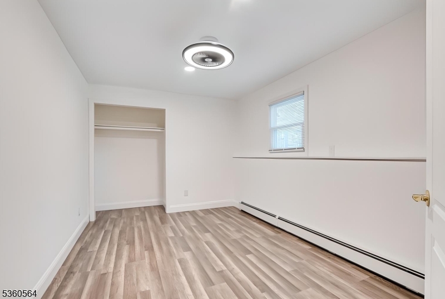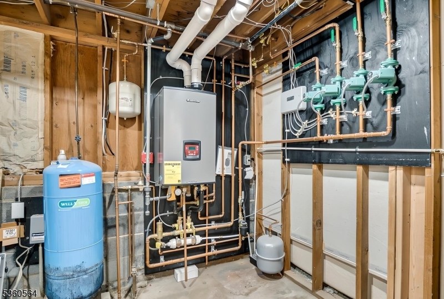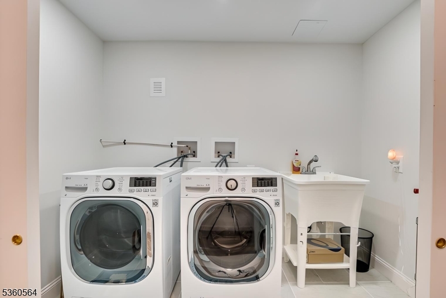37 King George Rd | Warren Twp.
Welcome to this beautifully updated custom bi-level set on 1.5 private acres in desirable Warren. With a spacious and flexible layout, this home is ideal for entertaining or working from home. The upper level features hardwood floors, a renovated hall bath, and a primary suite with private bath. The chef's kitchen boasts maple cabinetry, granite countertops, stainless steel appliances, and a center island, opening to a stunning solarium with vaulted ceilings, skylights, and tile floors.The ground level offers added privacy with two bedrooms, a full bath, a family room, a laundry area with two washer/dryer combos, and access to an enclosed patio featuring a four-person indoor Jacuzzi. Major updates include a four-zone natural gas heating system, tankless water heater, central air on the upper level, all new windows and patio doors, 300 amp electrical service, and one gig fiber internet. A new 10,000 W dual fuel generator is included with the sale of the house. Convenient to Routes 22, 78, and 287, with top-rated Warren schools nearby. GSMLS 3965804
Directions to property: Washington Valley or Morning Glory to King George
