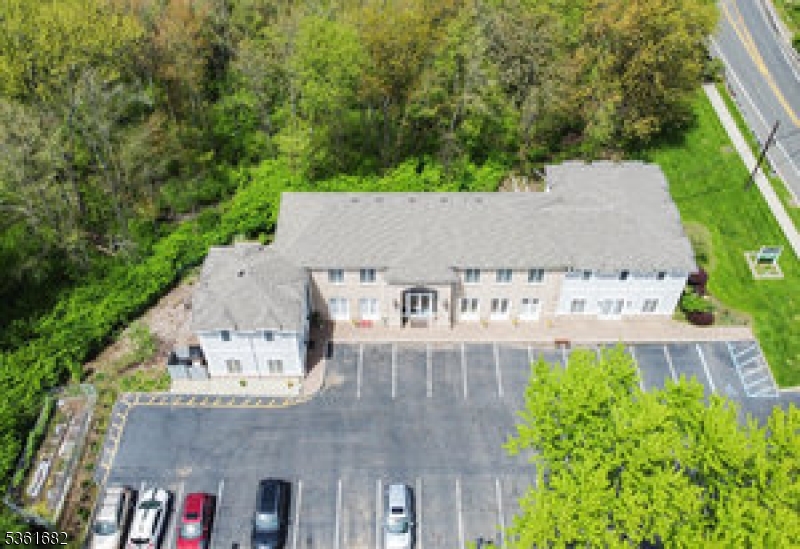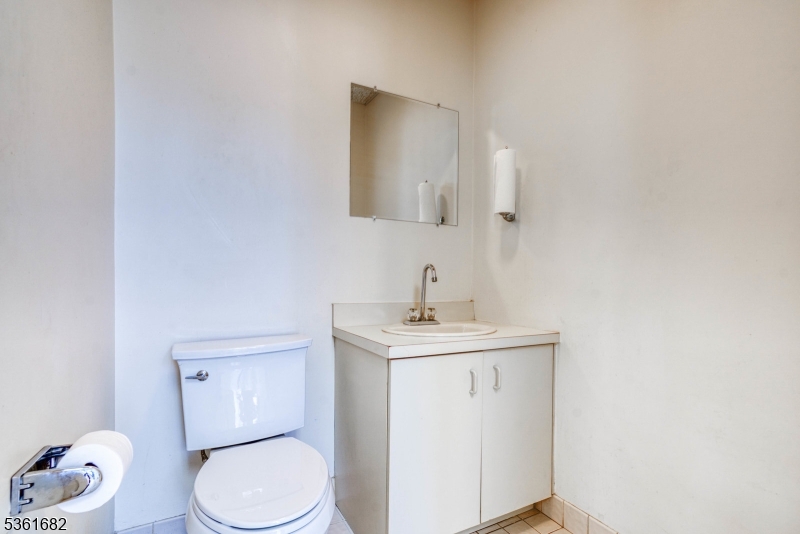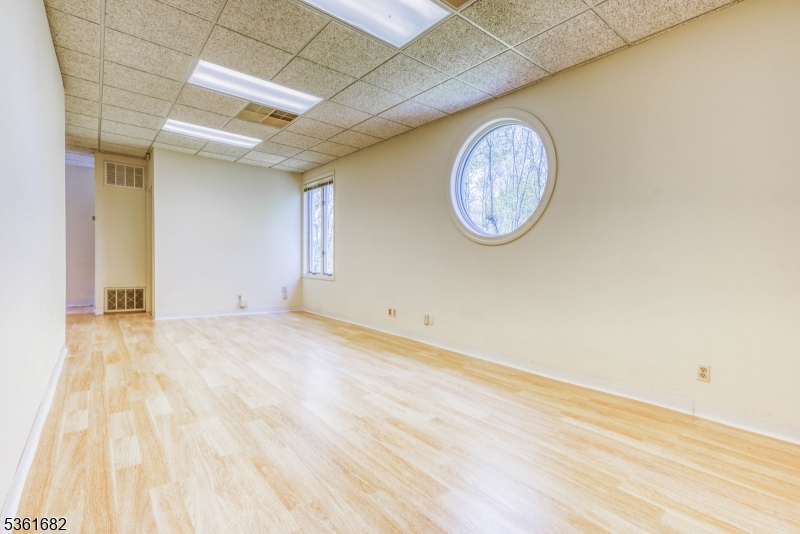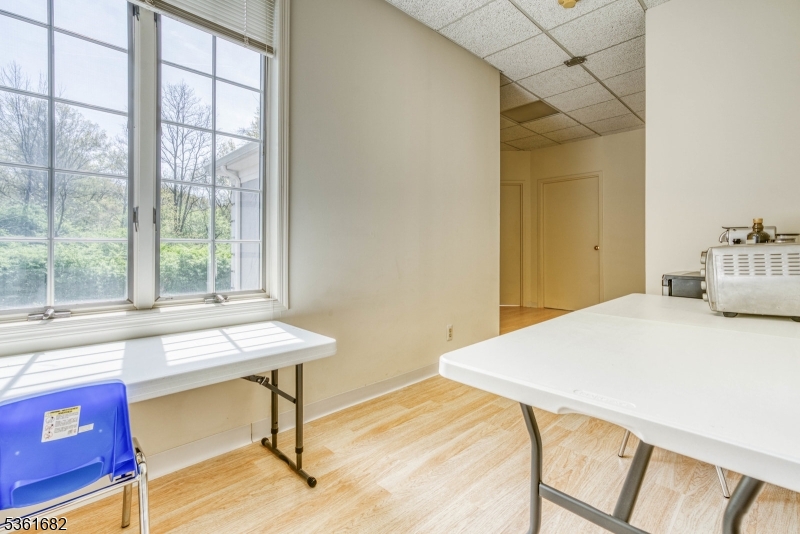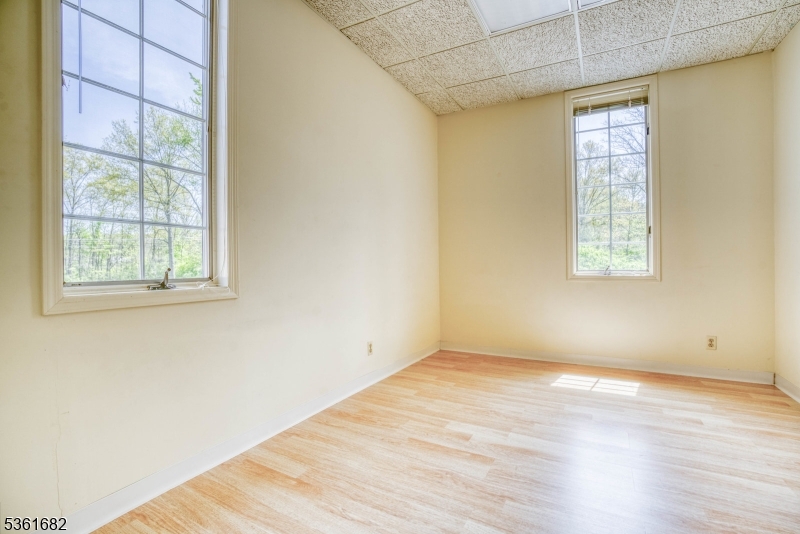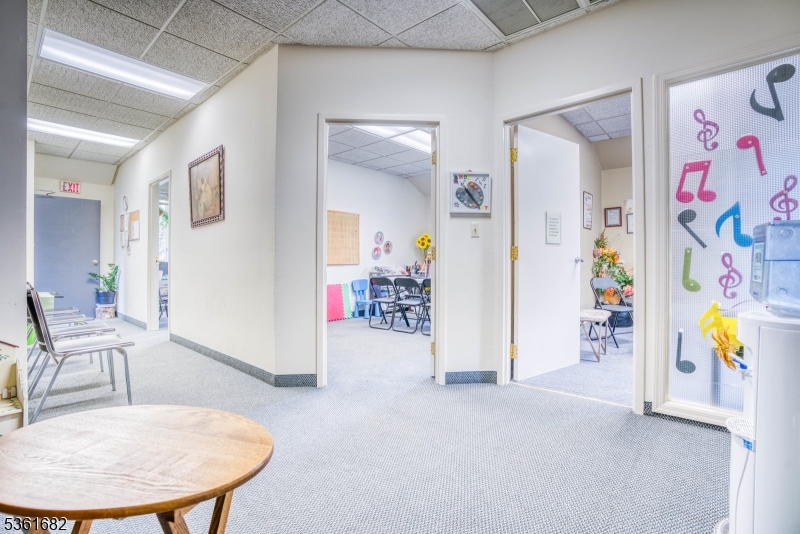513 Warrenville Rd | Warren Twp.
Suite 4 available in this professional office building in the desirable location of Warren Township. Close to Dunellen train station and many shopping complexes. Suite 3 is also available and both Suite 3 & 4 combined in another listing. Sq ft of Suite 4 is approximately 1679 sq ft and Suite 3 approximately 1,356 sq ft.The grand updated foyer leads to the second floor suites and each area has tons of bright natural light and a lot of options of storage. Half bathroom on the second floor along with an option of converting the utility room into a kitchenette. There is a front and rear entrance and this building also boasts a large private parking lot with 30 spaces. GSMLS 3967081
Directions to property: Please use GPS
