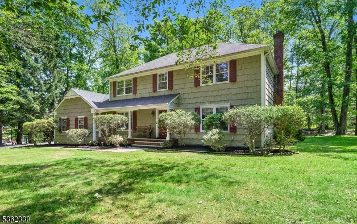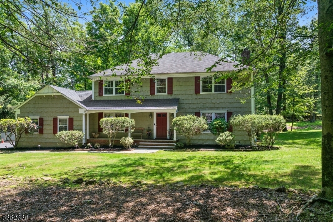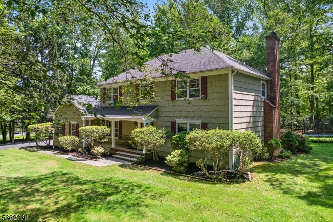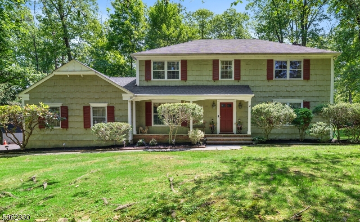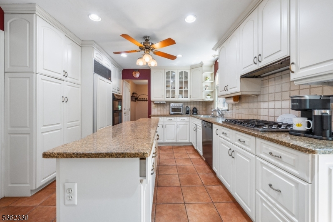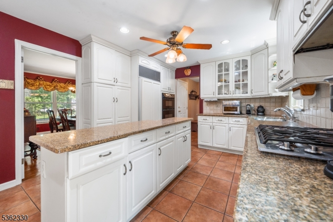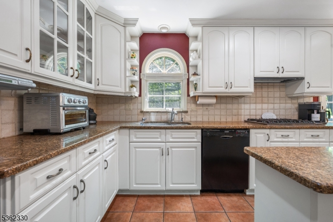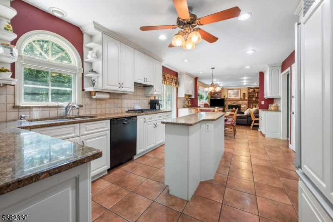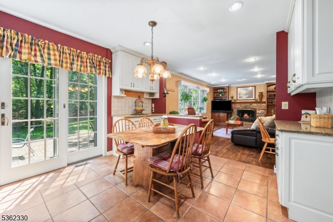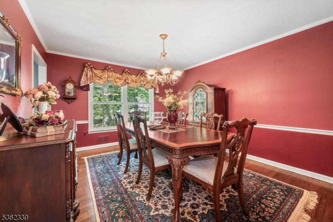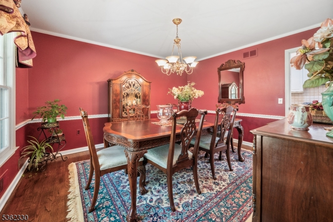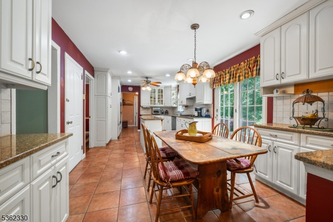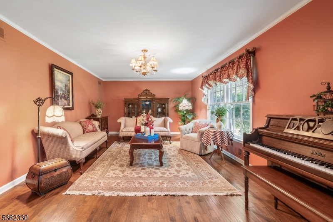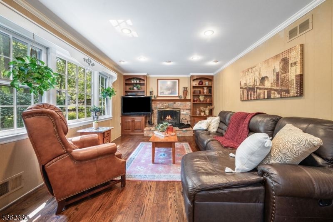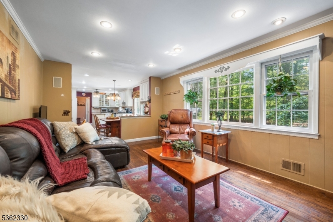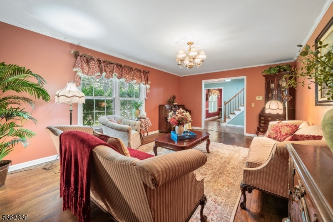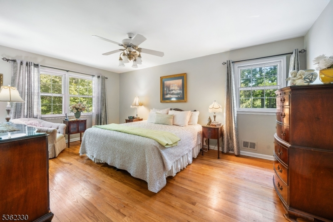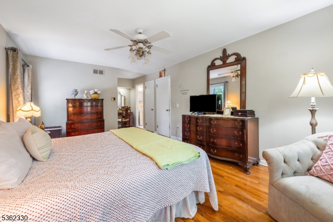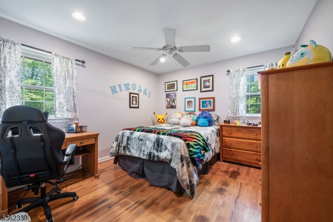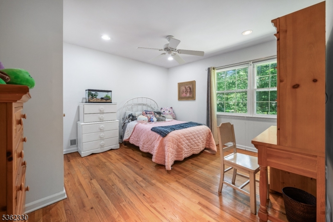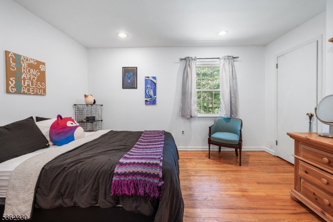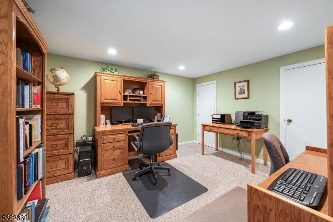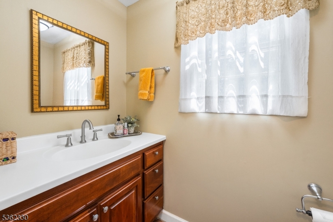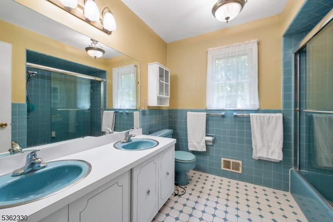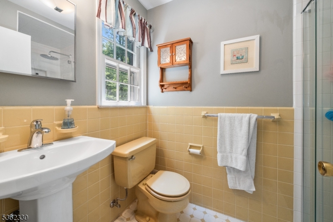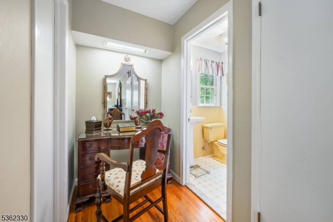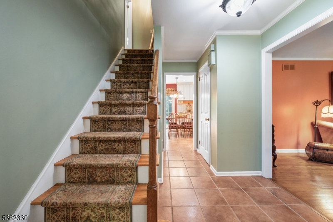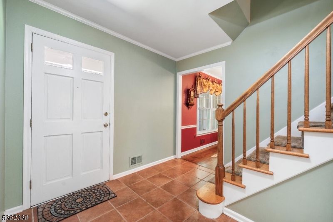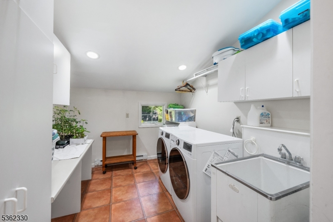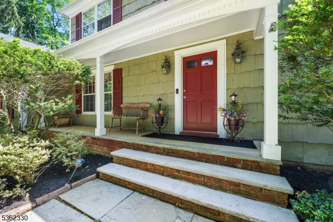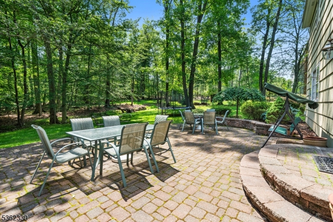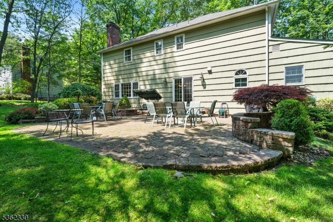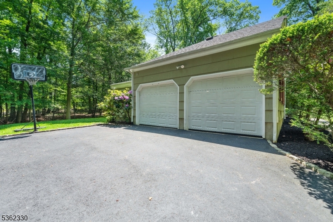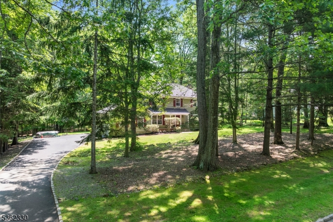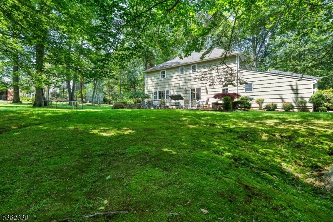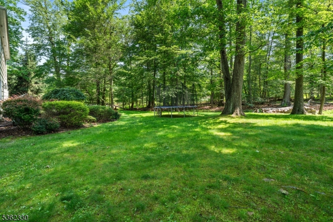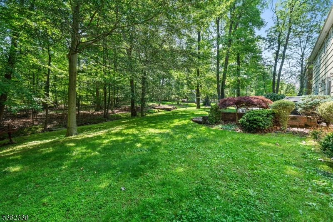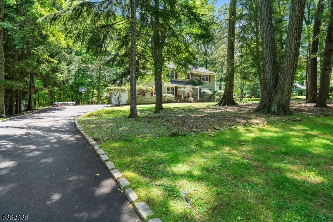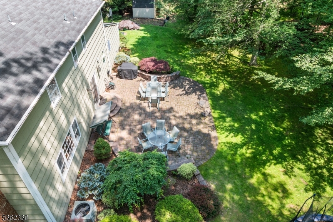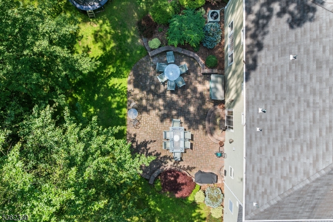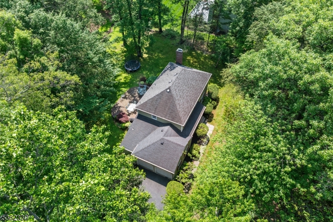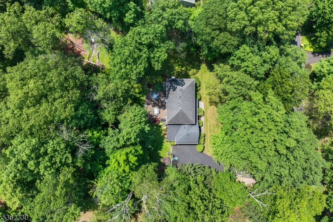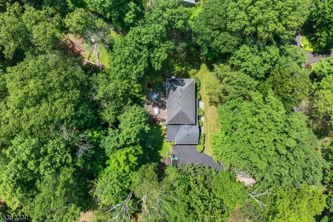18 Wilderness Trl | Warren Twp.
Welcome to 18 Wilderness Trail, a beautifully maintained 4-bedroom, 2.5-bath colonial in one of Warren's most desirable neighborhoods. Set on over an acre of land, this spacious home offers a perfect blend of comfort, function, and style. The updated eat-in kitchen features granite countertops, a recessed refrigerator, built-in oven and microwave, plus an incredible 52 cabinets/drawers! It opens to a warm and inviting family room with hardwood floors, crown molding, and a wood-burning fireplace. Sliding glass doors lead to a serene backyard with a patio ideal for relaxing or entertaining. The first floor also includes a formal dining room, elegant living room, powder room, and a generously sized laundry room. Upstairs, you'll find four well-appointed bedrooms, including a primary suite with its own full bath and walk-in closet. A hall bath with double vanity serves the other bedrooms. Hardwood flooring continues throughout the second level. The dry basement offers high ceilings, great storage, and a finished office plus the potential to expand your living space. Additional highlights include a 2-car attached garage, newer roof and HVAC, attic storage, public sewer and water, and recessed lighting throughout. Located in a top-rated school district and close to shopping, parks, and major commuter routes, Warren offers the perfect blend of quiet suburban living and convenient access to everything you need. GSMLS 3967243
Directions to property: MT. HOREB ROAD TO WILDERNESS TRAIL ON LEFT

