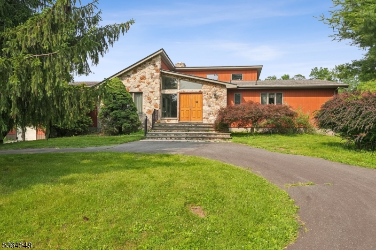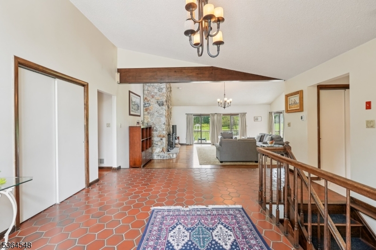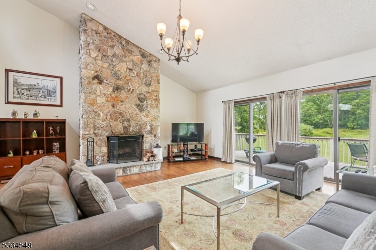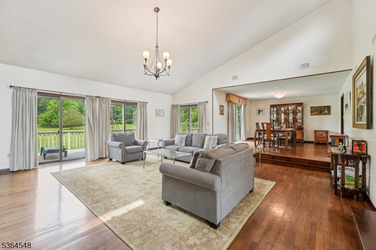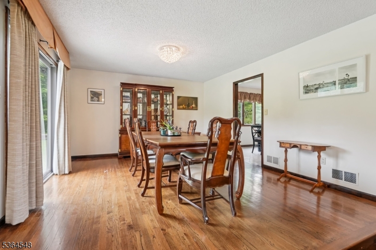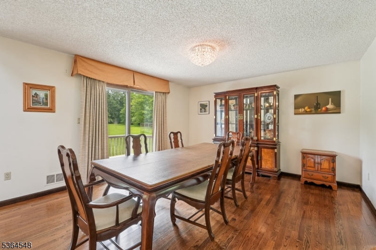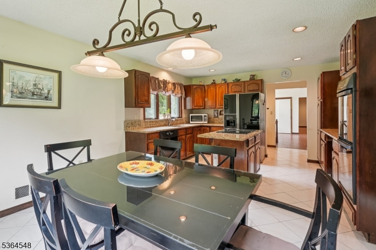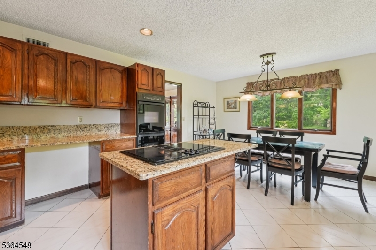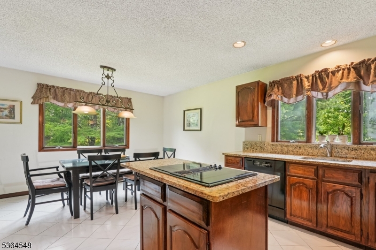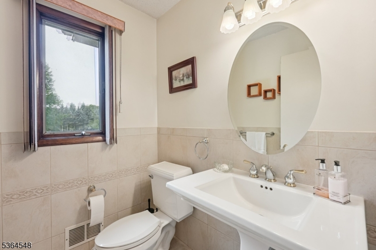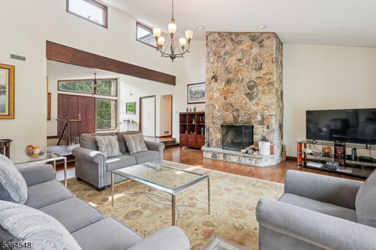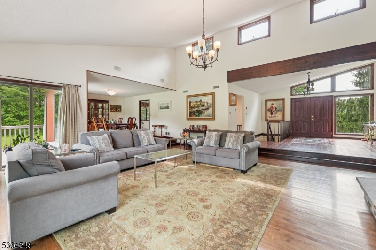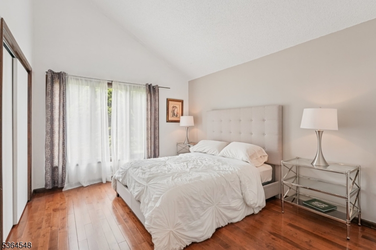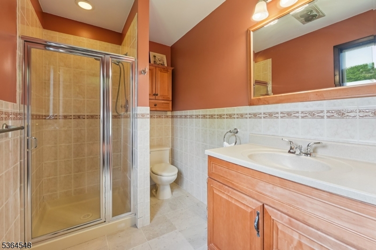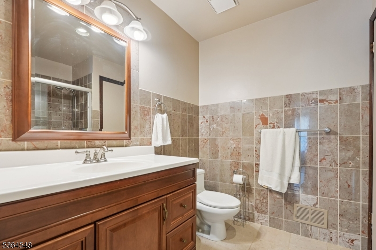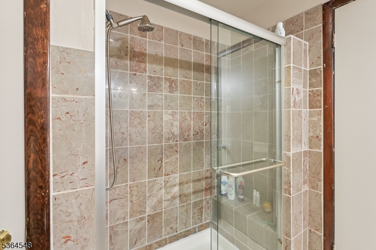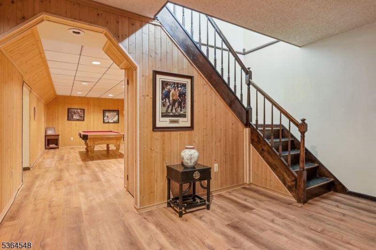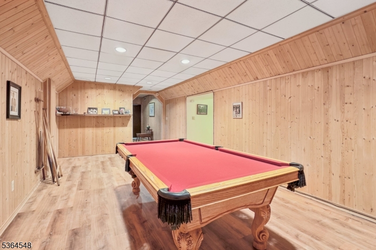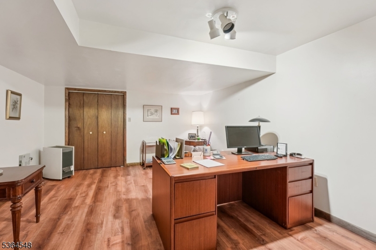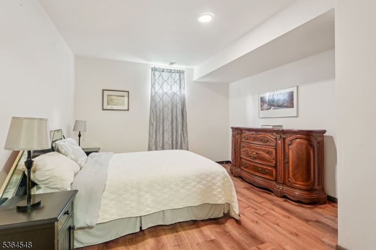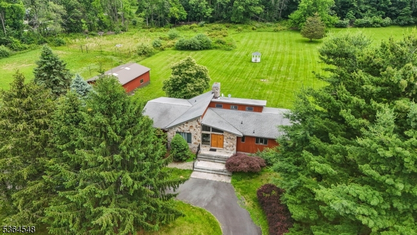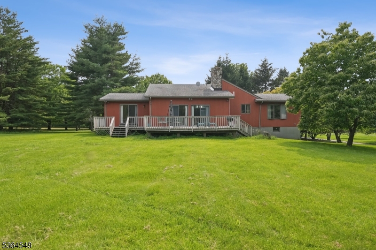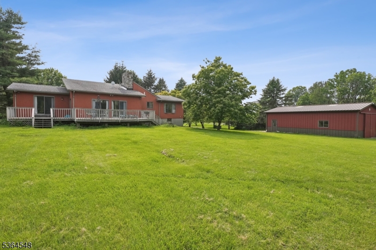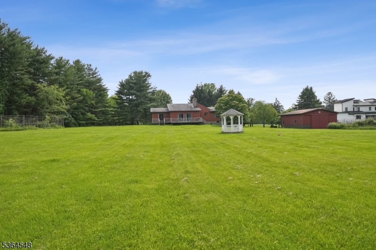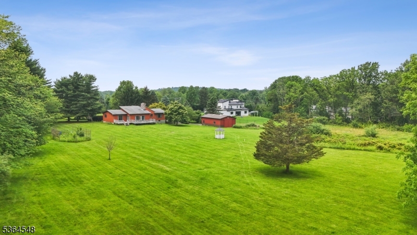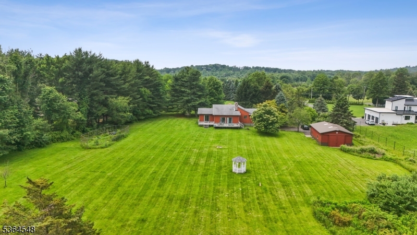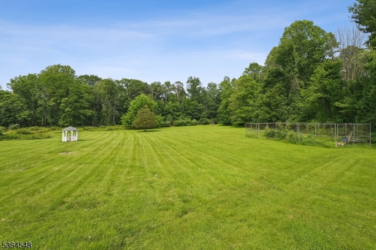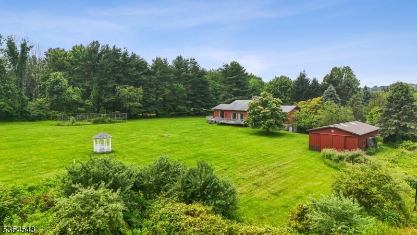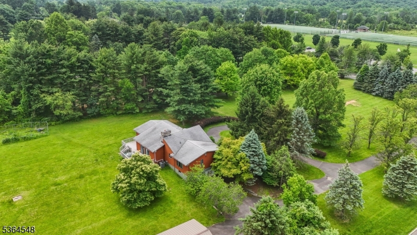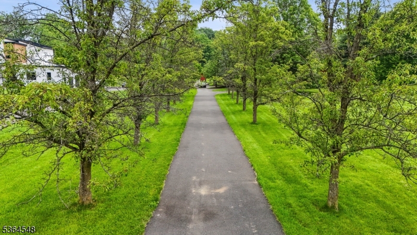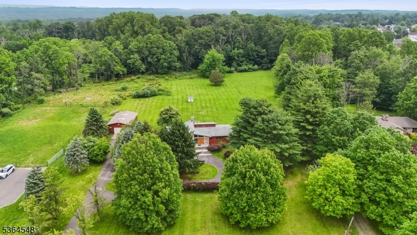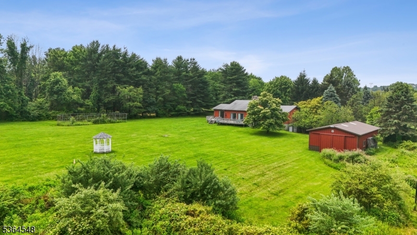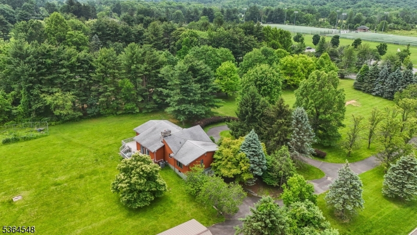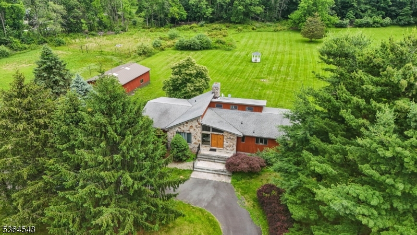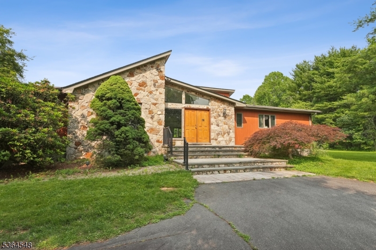84 Liberty Corner Rd | Warren Twp.
Don't miss this rare opportunity to own a beautiful ranch-style home set on 4.59 private acres in highly desirable Warren Township. This spacious 3-bedroom, 2.5-bath home offers the perfect blend of peaceful living and everyday convenience. With cathedral ceilings, hardwood floors, and a bright open layout, the home is filled with natural light and designed for comfortable living.At the heart of the home is a spacious kitchen with a center island, perfect for everyday cooking, casual dining, and hosting family or friends. This thoughtfully designed space flows seamlessly into the formal dining room and expansive living room, making entertaining a breeze. Soaring vaulted ceilings and a cozy wood-burning fireplace create a warm, inviting atmosphere that's ideal for relaxing or gathering with loved ones.Additional features include a circular driveway, 2-car garage, an oversize garage and full finished basement. The expansive property provides plenty of room for outdoor enjoyment, gardening, recreation, or even the potential for future subdivision. Whether you're looking to expand or simply enjoy the space and privacy, this property offers flexibility for a wide range of lifestyles.Located just minutes from top-rated schools, shopping, dining, and major commuter routes, 84 Liberty Corner Road combines tranquil, country-like living with proximity to everything Warren has to offer. This is a rare chance to own a home with land, lifestyle, and location. Home is being sold "AS IS" GSMLS 3968917
Directions to property: 78 West to Exit 33, make a right onto Liberty Corner Rd house is approximately 2 miles on the left
